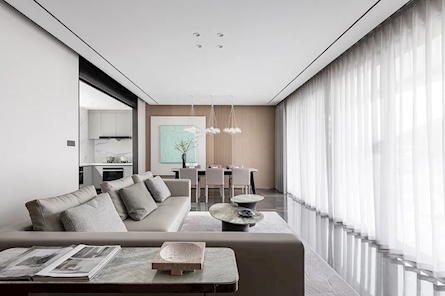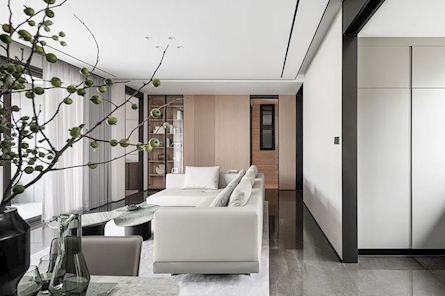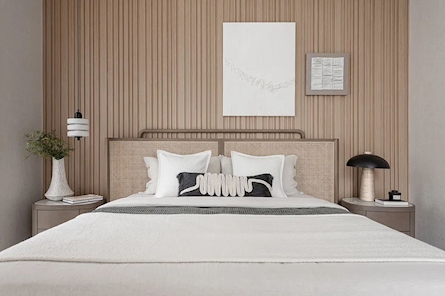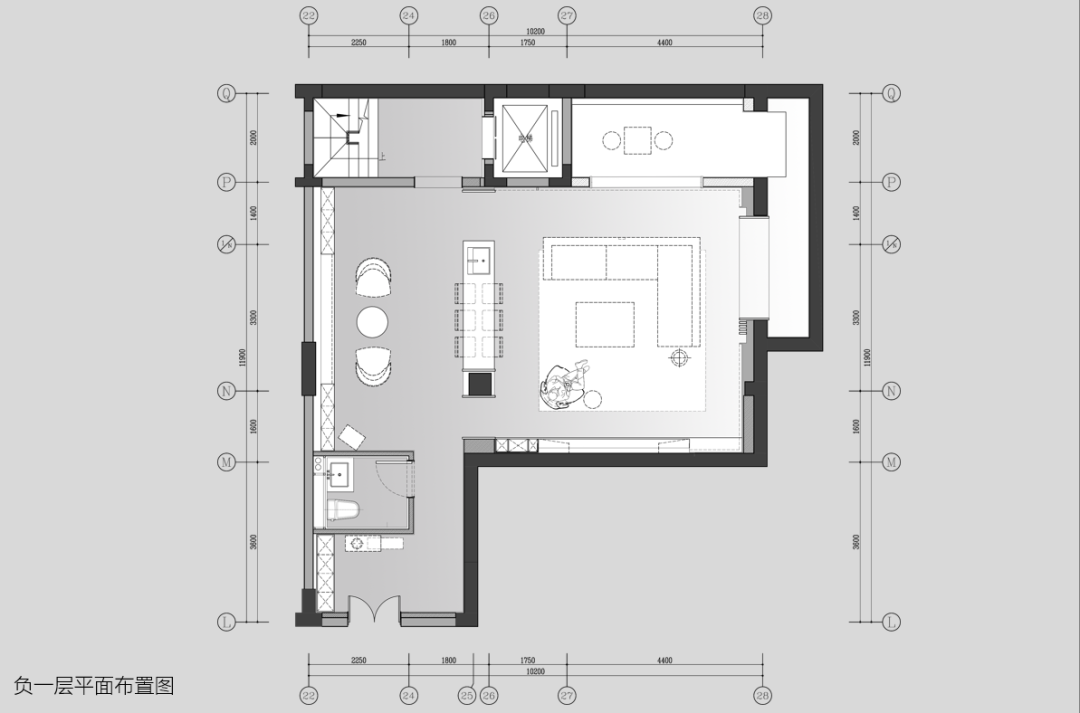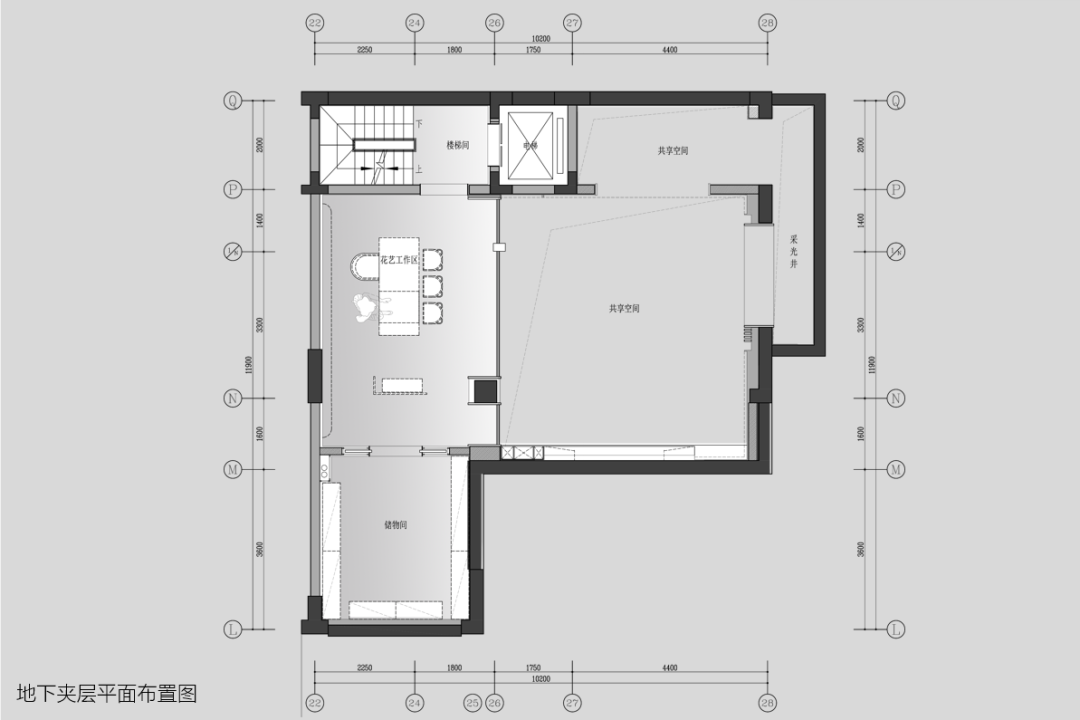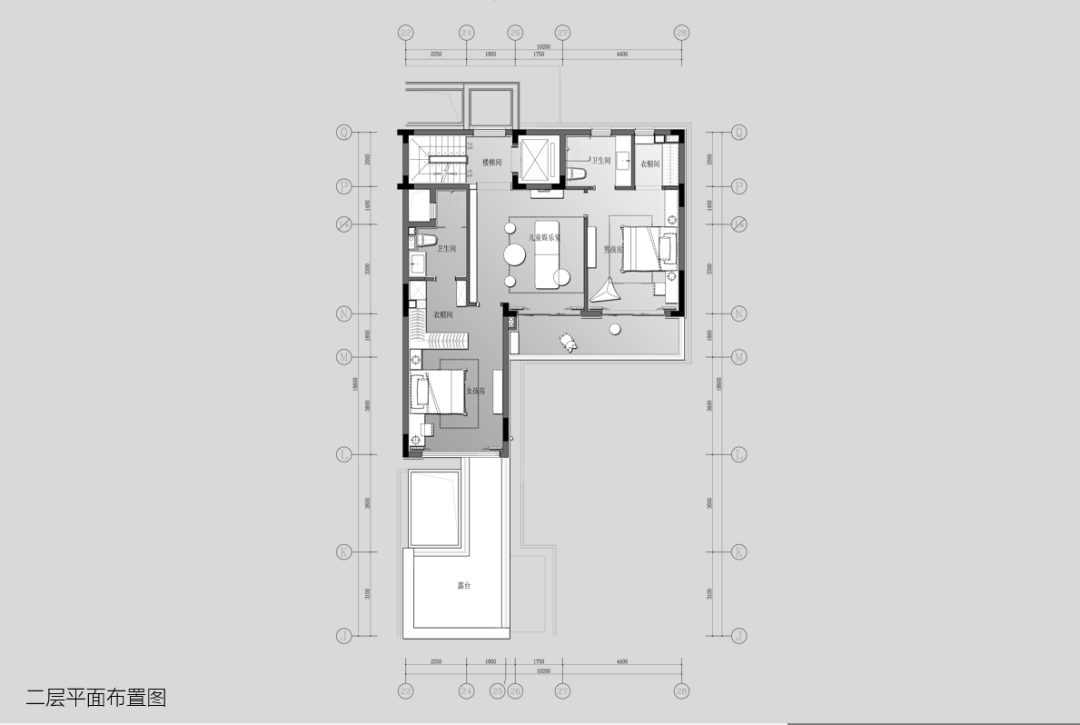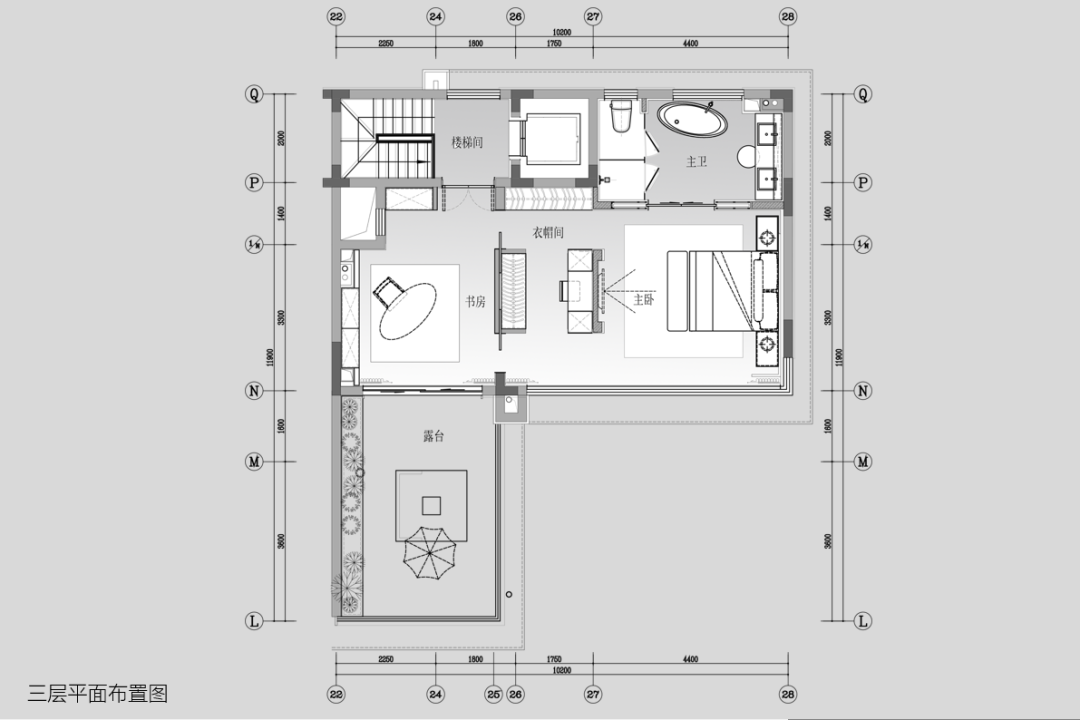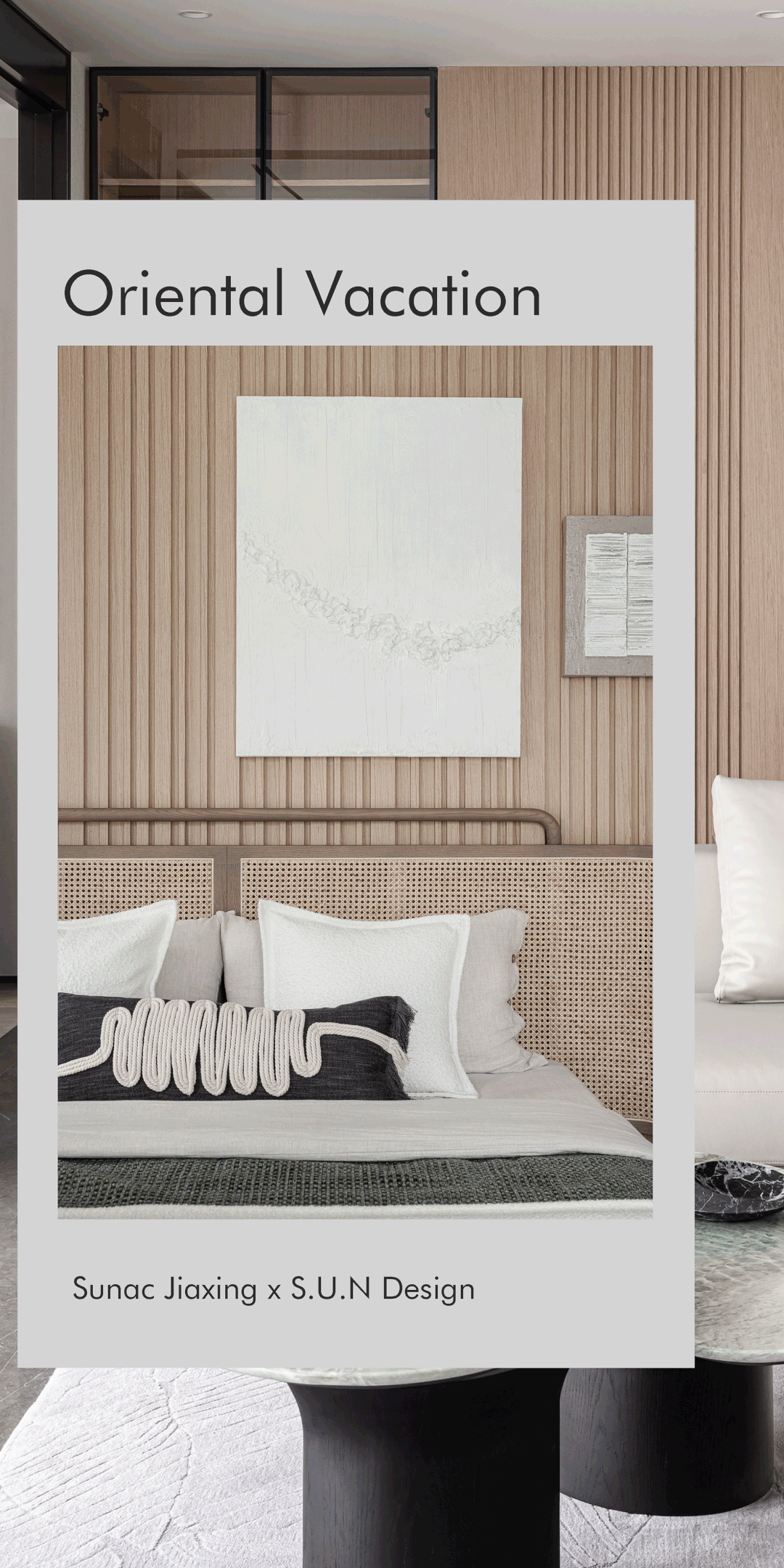
合院别墅位于全球四大湾区之一杭州湾的核心腹地—嘉兴海盐滨海新城,可以俯瞰杭州湾。这座合院度假别墅以经典传统为模版并重新演绎设计,呈现出既传统又当代的建筑式样。小隐于野,大隐于市,在一片都市繁华中创造开放、自然通风的闲适感,简约、随性才是自在生活的核心。
The
Courtyard Villa is located in the core hinterland of Hangzhou Bay, one
of the four major bay areas in the world, overlooking Hangzhou Bay. This
courtyard is modelled on classic traditions and reinterpreted,
presenting an architectural style. Small hidden in the wild, big hidden
in the city, creating a sense of openness and natural ventilation in a
bustling city.
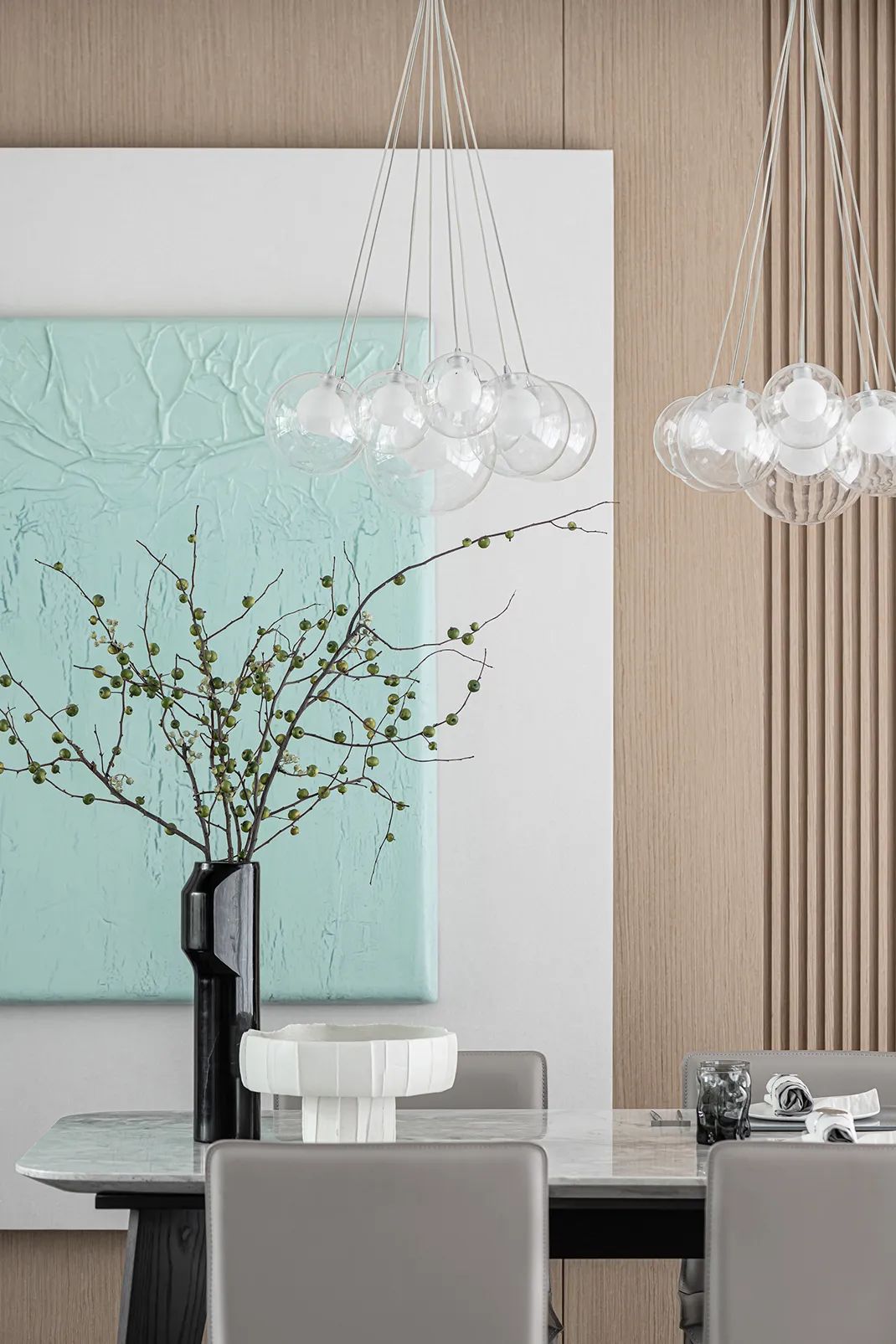
阿兰·德波顿曾试图把家描述为一种“精神的场所”,他说,“我们对家的热爱反过来亦是承认我们的个性绝非自我决定的,我们在心理意义上需要一处避难所的空间,来补偿内心的脆弱和支持我们的精神状态。”住宅的内在因素,决定了家最终呈现的物理形态。
Alan
de Botton once tried to describe home as a "spiritual place". He said,
"our love for home, in turn, is to admit that our personality is by no
means self-determined. In a psychological sense, we need a shelter space
to compensate for our inner vulnerability and support our mental
state." The internal factors of housing determine the final physical
form of home.
“ 这里 · 有一个院子 THERE IS A COURTYARD ”
合院,承载了中国人骨子里的院子情结,以一种东方诗意的形式,唤回人们对传统的感知和对理想生活的无限向往。而轻度假的自然风格又把现代生活的闲适与意趣融入空间格局之中。
Courtyard,
which carries the complex in the Chinese people's bones, recalls
people's perception of tradition and infinite yearning for ideal life in
an oriental poetic form. The natural style of light vacation integrates
the leisure and interest of modern life into the spatial pattern.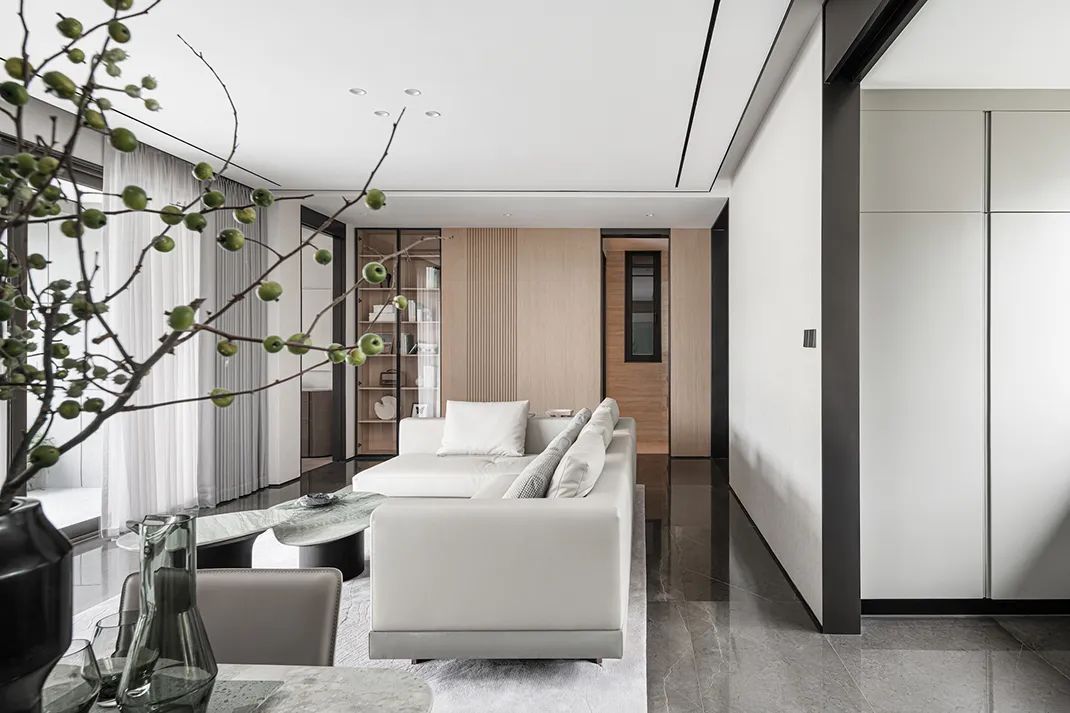
多重动线环绕的客餐厅,在视觉上拥有了更大的开阔感,不论身处哪条动线上都可以随着步伐的移动参与到空间的流动之中。
More
dynamic surrounding lines have another sense of moving moving lines,
and you can participate in the movement as you like in the moving space
of the first line.
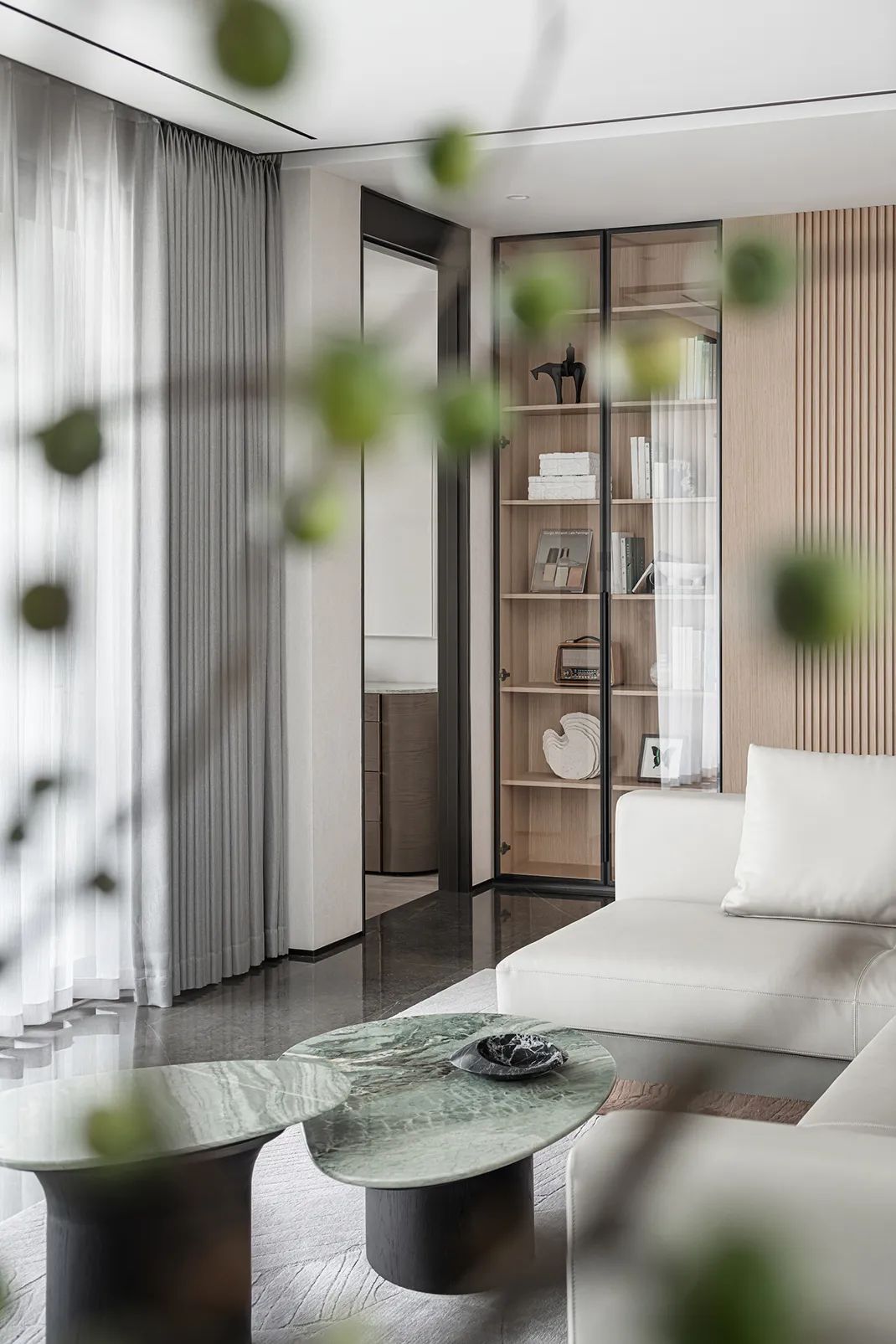
客厅空间处理别具匠心,光线通过落地窗进入室内以此增加空间的通透感,餐厅里大理石餐桌搭配灰色餐椅,圆润的吊灯与空间配色相呼应,为空间带来自然绿意。
Light
enters the room through the full high windows to increase the
transparency of the space. In the dining room, the marble dining table
is matched with gray dining chairs, bringing natural greenery to the
space.
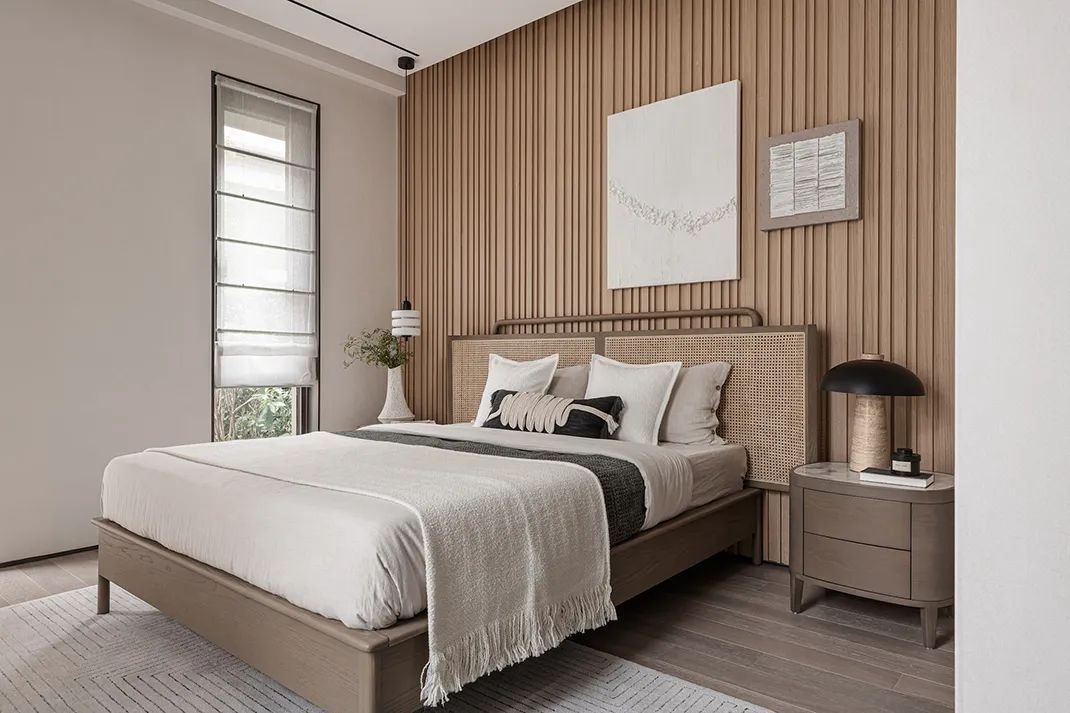
公共空间低调的自然色调延续到了长辈房,柔和温煦地陪伴着长辈的日日夜夜。纹理清晰的木饰面搭配着手工编织的藤编,像是回忆中的夏日晚风吹佛到了这里。
The natural
tones of the public space are carried over to the elders' room, softly
accompanies the elders day and night. The wood veneer with handcrafted
rattan weaving, as if the summer evening wind in the memory has arrived
here.
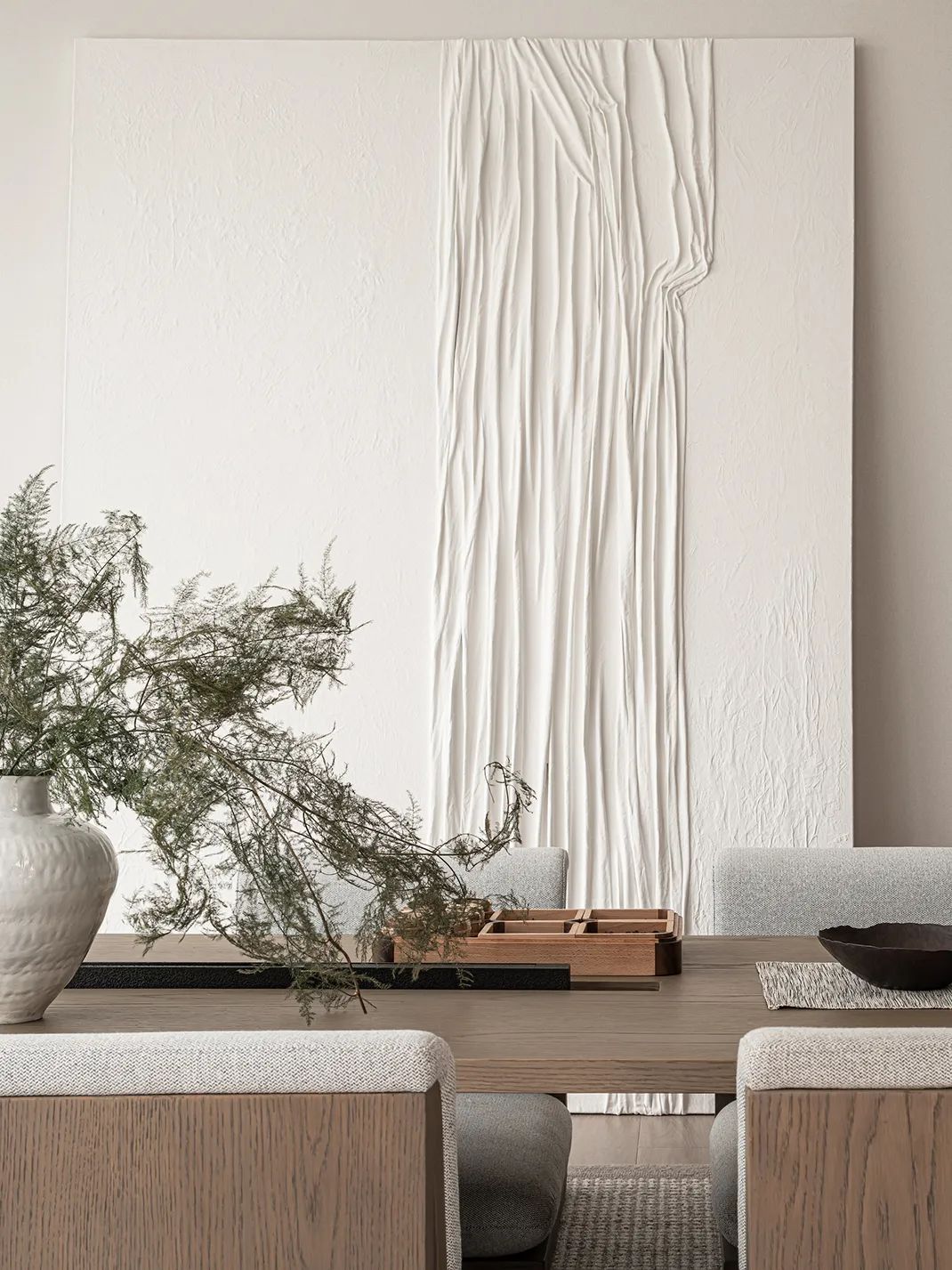
在一片都市繁华中,取一片宁静,独善其身。尊重传统,追溯本源,稳重的木材与平和米色意象化了诗意,近而不浮,远而不尽。
In
a bustling city, take a piece of tranquility and be alone. Respecting
the tradition and tracing the origin, the prudent wood and peaceful
beige concretize the poetic.“ 这里 · 坐而观之 TO SIT AND THINK ”以墙体为轴,用室内与景观之间的协调对话来构建空间。由地到顶的开墙,完成了光线的自由入场,仿佛已经在此驻扎过千年的自然时光。
Taking
the wall as the axis, the space is constructed with a harmonious
dialogue between the interior and the landscape. The open wall from the
ground to the top completes the free entry of light.
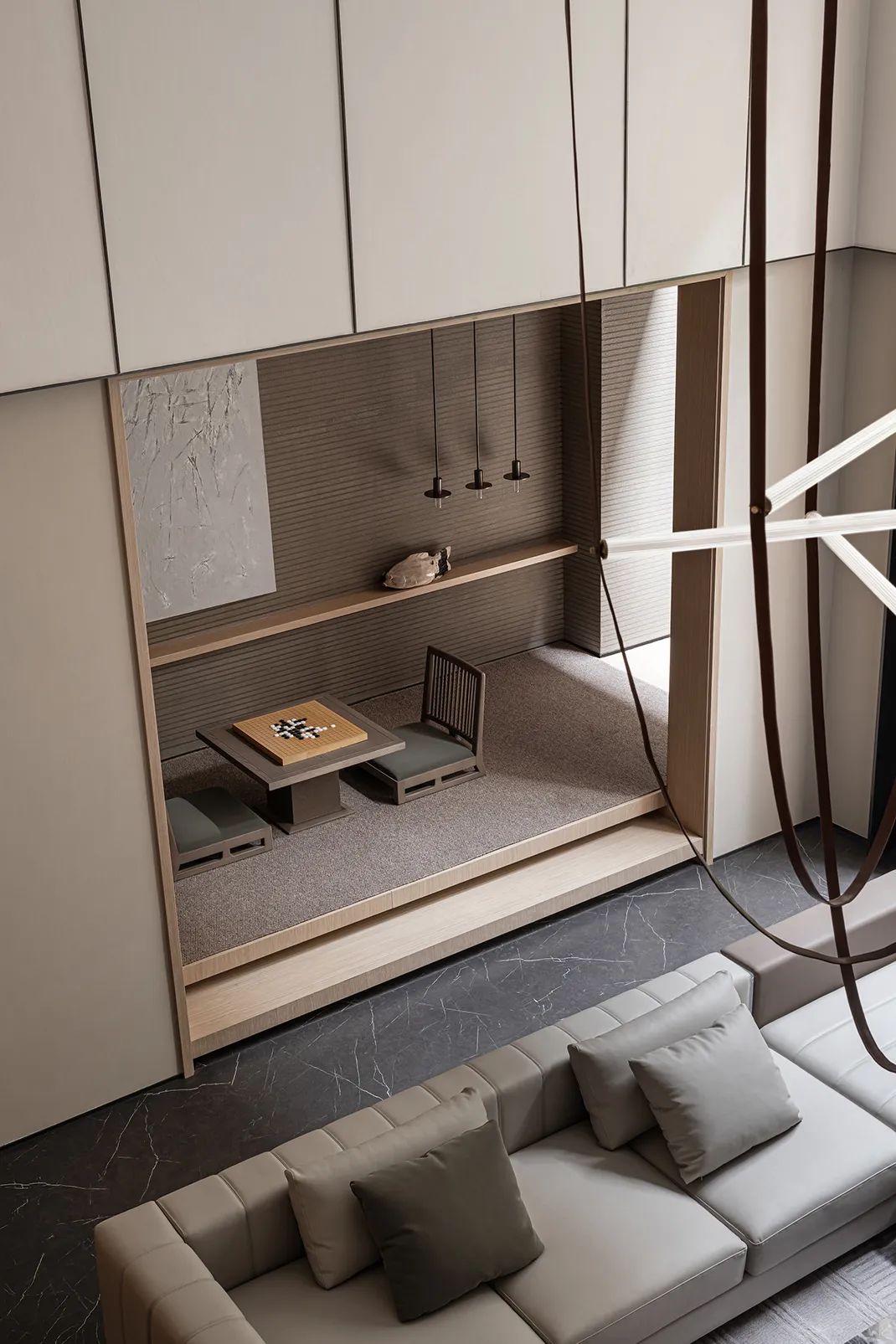
墙体的堆叠,结构的组合所遵循的原则都是朴素的,但是空间会说话,需要用眼睛去观看,用心去感受。黑与白的对弈恰如万物皆处在对抗平衡中,重新解读传统与创新。
The
stacking of walls and the combination of structures follow the
principles of simplicity, but space can speak, you need to see with your
eyes and feel with your heart. The game of black and white is just like
everything is in a confrontational balance, reinterpreting tradition
and innovation.
自然,不是度假生活空间的唯一铺叙者,加之人文深度的开掘与艺术氛围的浸染,才能把生活的本位浸透到每一个角落里。
Nature
is not the only narrator of the holiday living space. In addition to
the excavation of the humanistic depth and the infusion of the artistic
atmosphere, the standard of life can be penetrated into every corner.“ 这里 · 卧榻之侧,身心憩所 TO HAVE A REST ”整整一层的独立主人空间,把私密与奢享演绎到极致。通透的空间感,从面板的材质使用到玻璃面板的打造,无不体现出对奢雅品质的把控和传达。
The
independent master space on a whole floor interprets privacy and
extravagance to the extreme. The transparent sense of space, from the
use of panel materials to the creation of glass panels, all reflect the
control and communication of luxury and elegance.

通高的电视背景墙巧妙地分隔开衣帽间,浅色的格调压住整个空间的格调,空间因此显得沉稳诗意。The
full-height TV background wall subtly separates the cloakroom, and the
light-colored style suppresses the style of the entire space, making the
space appear calm and poetic.
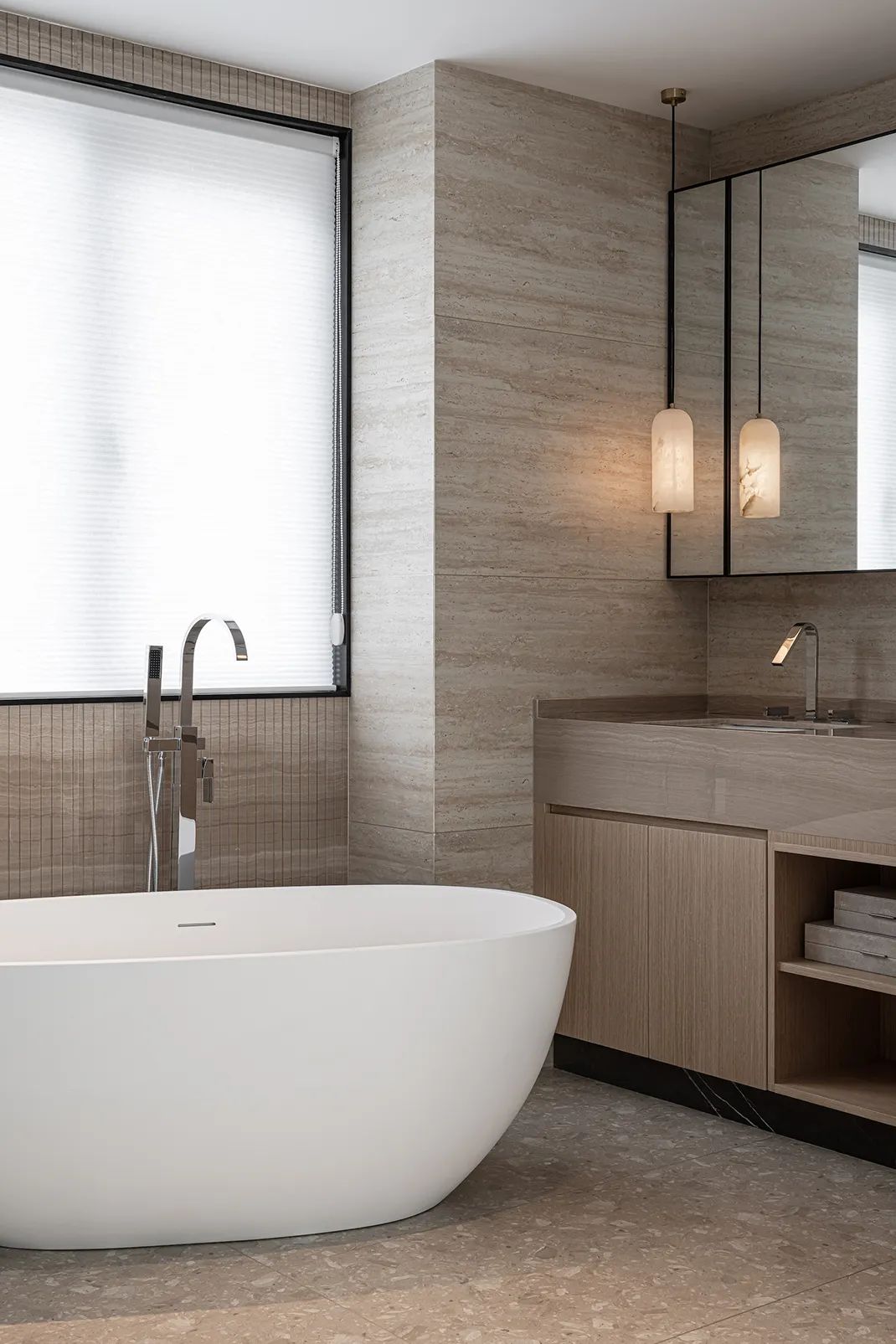
摘一枝梅花,取一张宣纸,寻一刻宁静。这里是真正放下一切的静心之处,临窗而沐,化为家中隐秘的高级感。
Pick
a plum blossom, take a piece of rice paper, and find a moment of
tranquility. This is the place where you can truly let go of everything,
and bathe by the window.
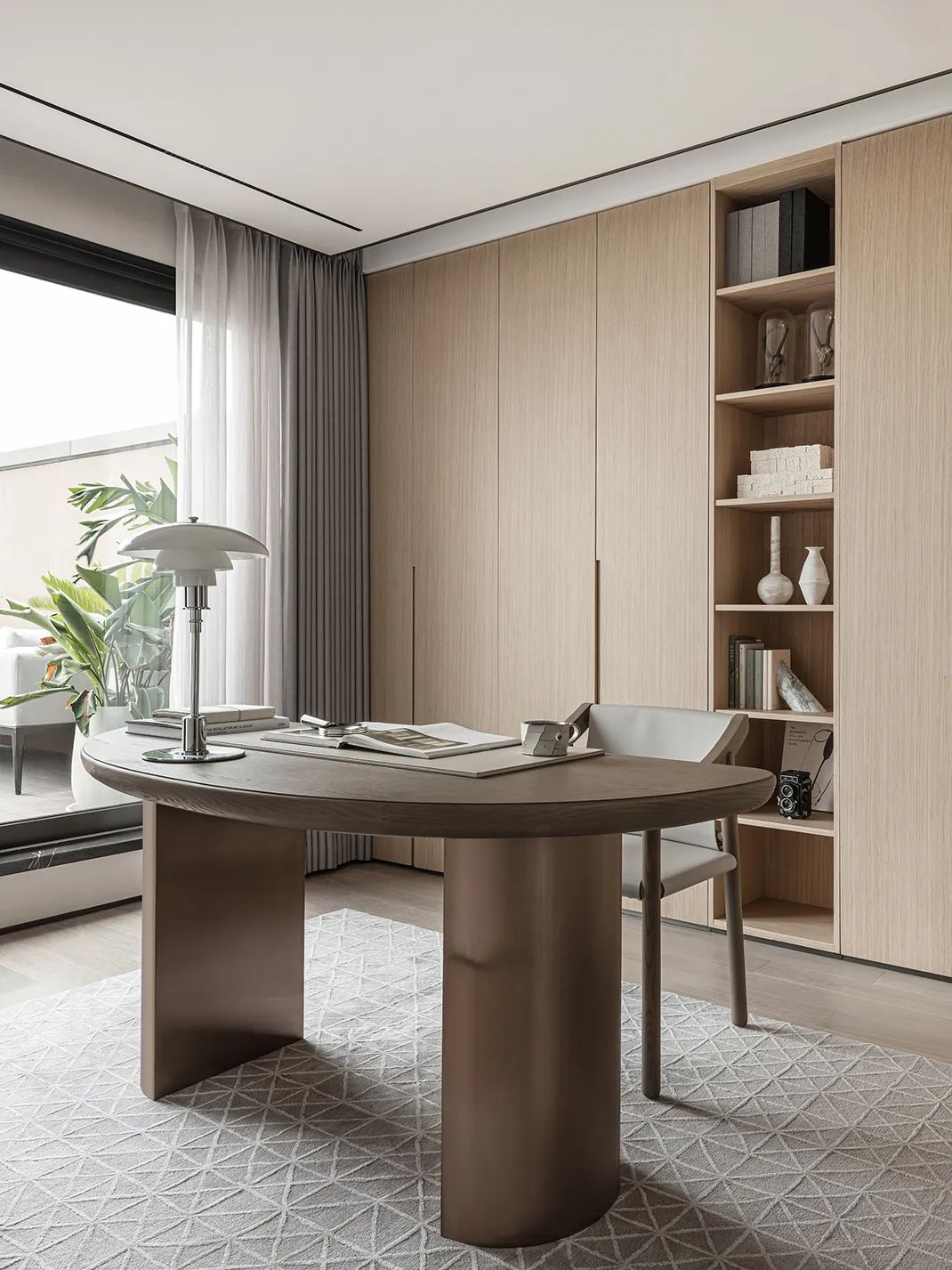
大面积的落地窗,模糊了室内外的边界,将阳光和自然景观引入室内,为书房注入了轻柔的步调。Large-area
floor-to-ceiling windows blur the boundary between indoor and outdoor,
bring sunlight and natural landscape into the interior, and inject a
gentle pace into the study.“ 这里 · 未来与梦想 FUTURE AND DREAMS ”
儿童的成长空间,共享区域,是学习与休憩的中间站,也是孩子的专属游乐场。无论是想当摇滚乐手的梦想还是想画月亮与太阳并肩的想法,都可以在这个空间里实现。
The
public shared area is an intermediate station for learning and rest,
and it is also an exclusive playground for children. Whether it's the
dream of being a rock musician or painter , it can all come true in this
space.
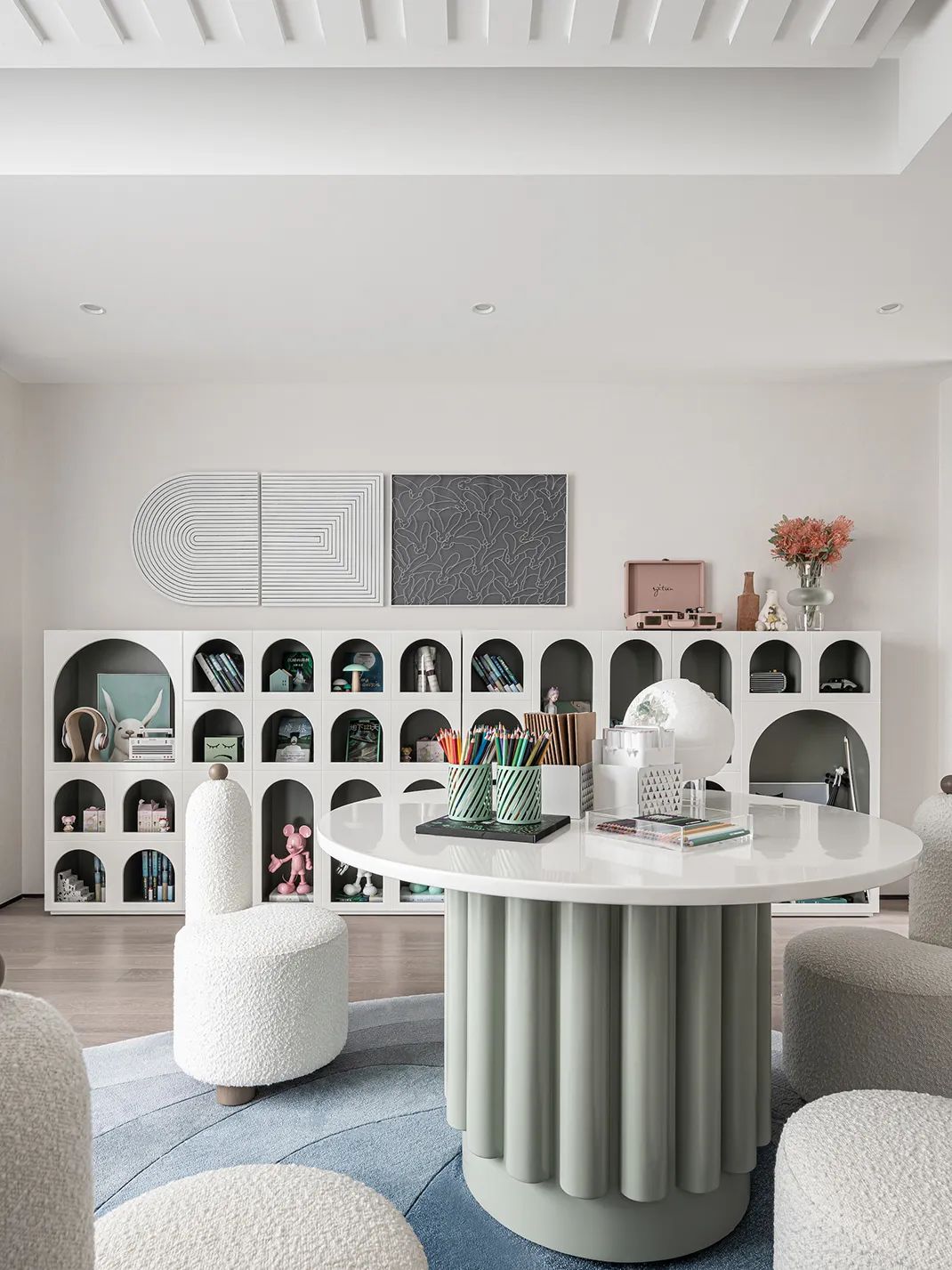
阳光的撒入,带来每天苏醒的好心情,朝阳而居的空间中植入一个个圈圈圆圆的小趣味,满足孩童时天马行空的幻想。The
sun shines in, bringing a good mood to wake up every day, and small
circles of fun are implanted in the space living in the sun to satisfy
the imagination of children.
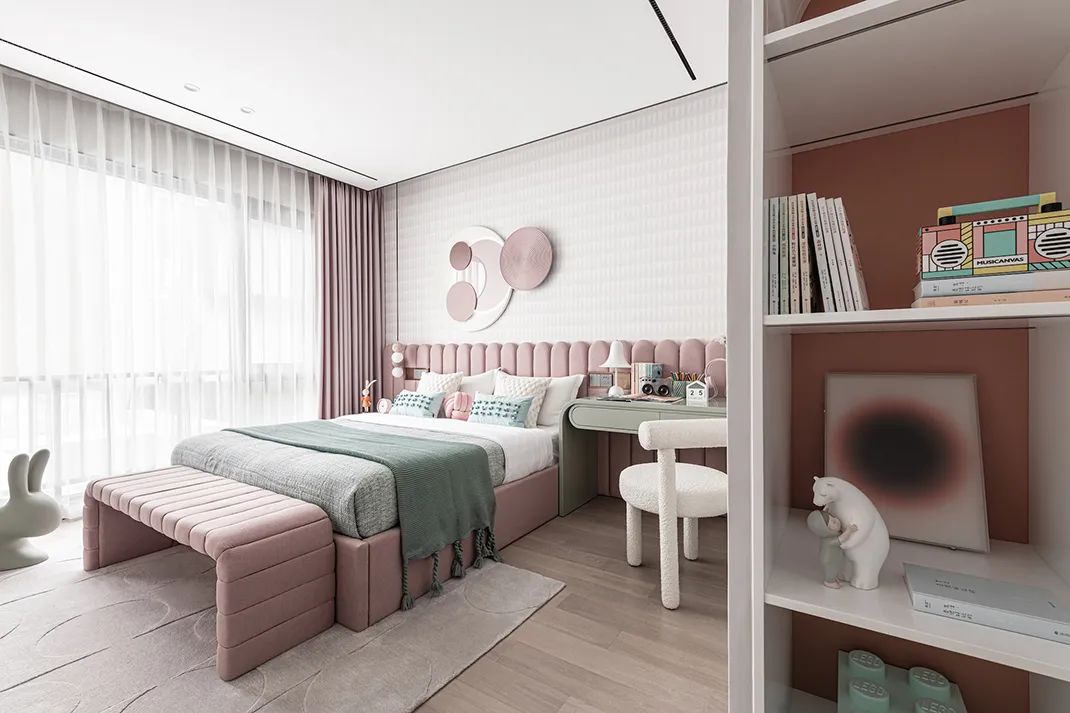
低饱和度的蓝和粉在这里一朵朵绽开。在房间回顾扣篮的技术要领,在房间和动物们一起奇幻旅行,播下梦想的种子。
Low-saturation
blue and pink bloom here. Review the technical essentials of dunking in
the room, travel with animals in the room, and plant the seeds of
dreams.

“ 顺着海岸吹海风,看尽日出日落“,是海盐这座城市的外在标签。"Blowing the sea breeze along the coast and watching the sunrise and sunset" is the external label of the city of Haiyan.我们要做的设计,不是对常规元素的简单化用或纯粹延续,而是从核心立意上,定义度假生活的外延和内核,从中凝练出空间的气质走向和场域的个性态度。 The
design we want to do is not a simplification or pure continuation of
conventional elements, but from the core conception, to define the
extension and core of vacation life, and to condense the temperament of
the space and the individual attitude of the field.
项目信息 PROJECT INFO
项目名称 | 融创杭州湾文旅城水岸邸合院
业主单位 | 融创东南集团浙北公司
业主团队 | 李丰仁 王玉宇 陆平 艾国庆 刘东书 王靖
项目地址 | 嘉兴市
室内面积 | 459㎡
室内设计 | 孙文设计事务所
创意总监 | 孙洪涛
室内团队 | 周国亮 许文强 董嘉雯
深化团队 | 钱中进 蔡盟丽 方安
项目摄影 | 李恒

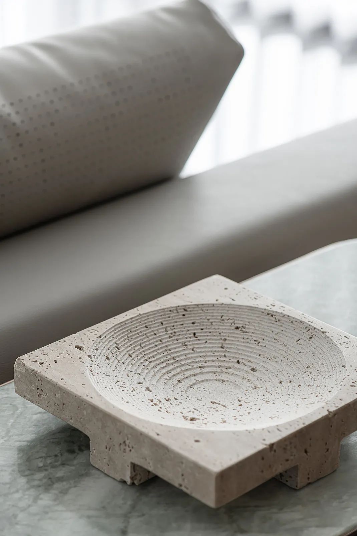


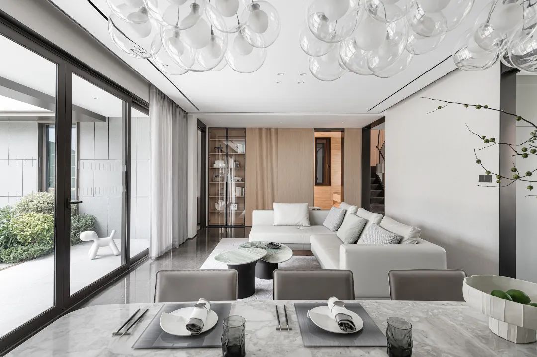
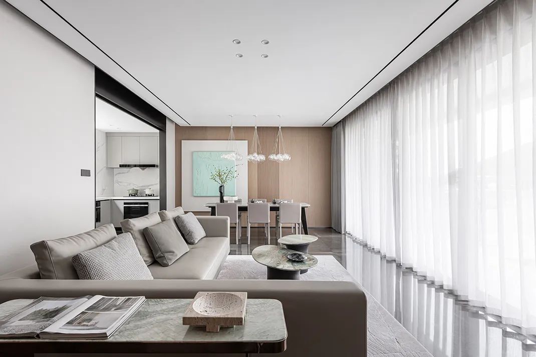

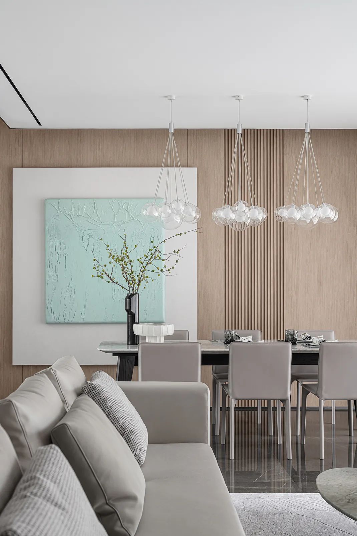

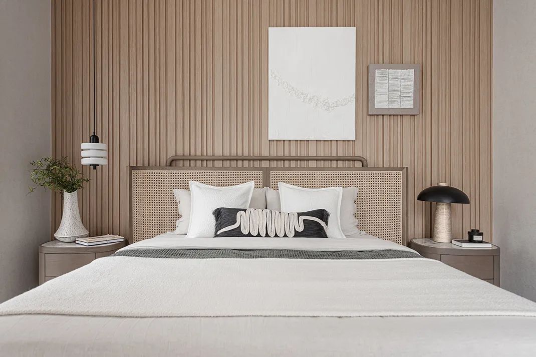

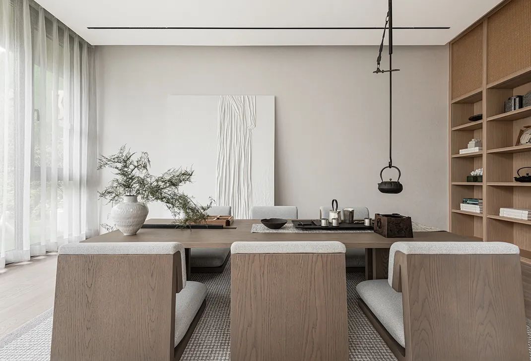

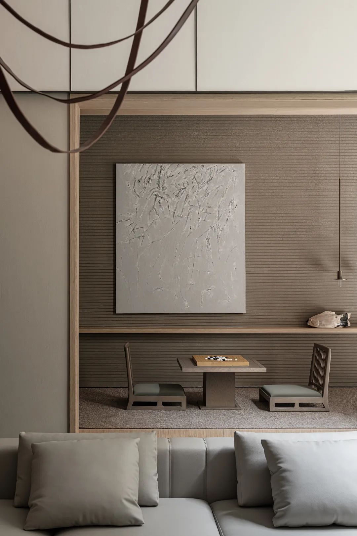

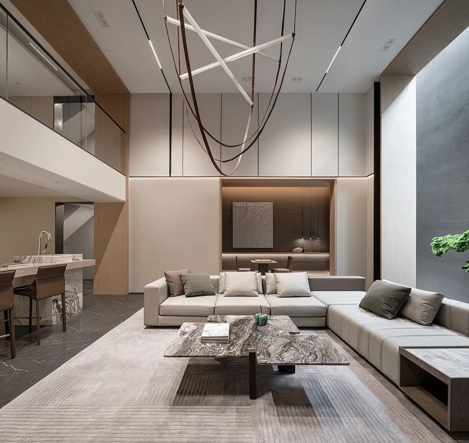
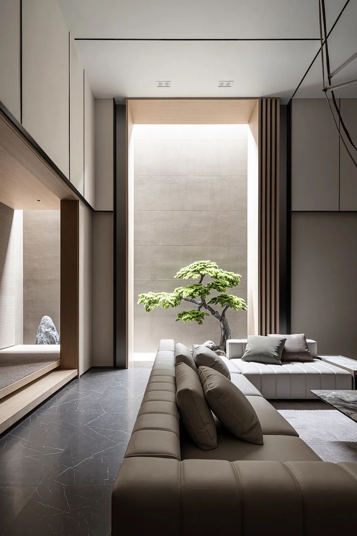

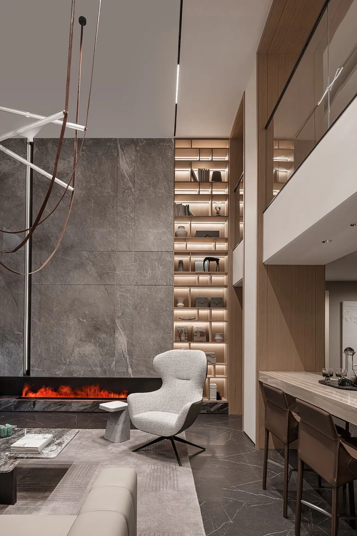
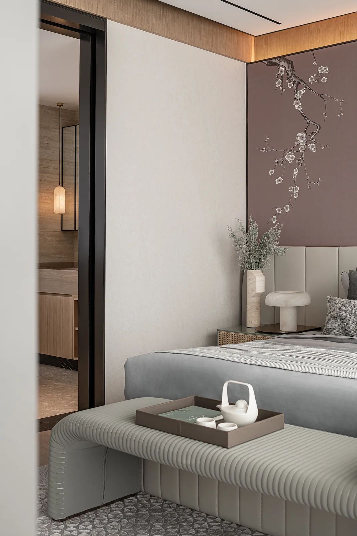
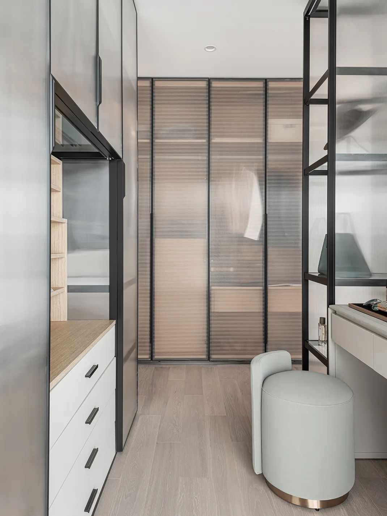
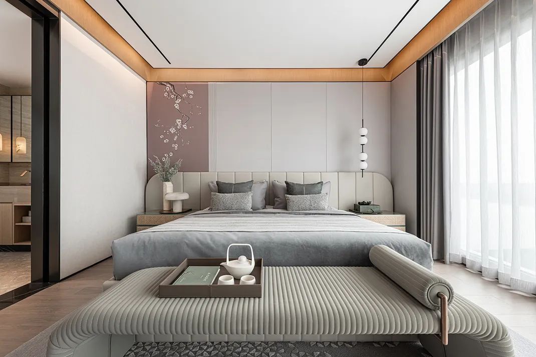


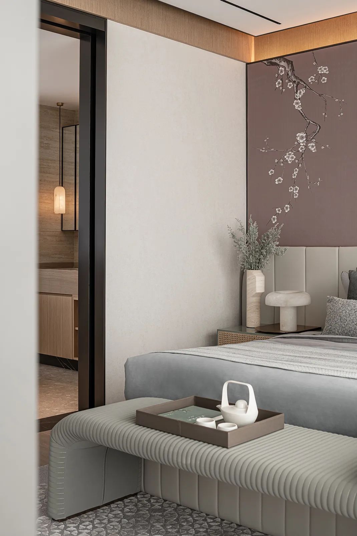

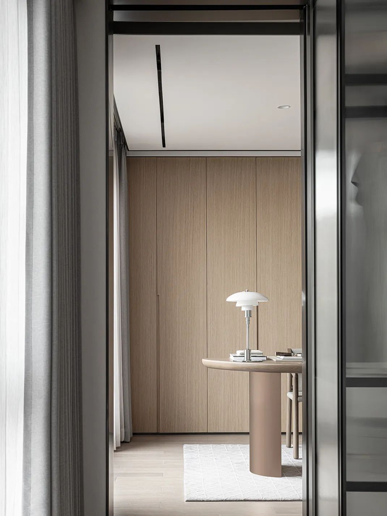

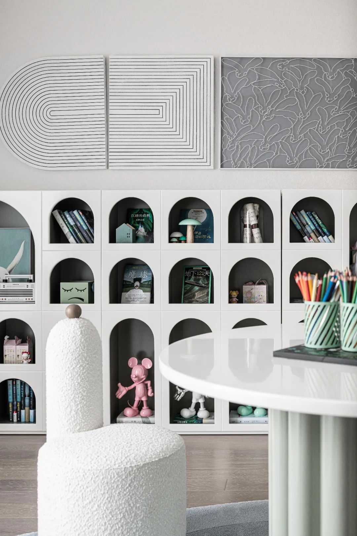
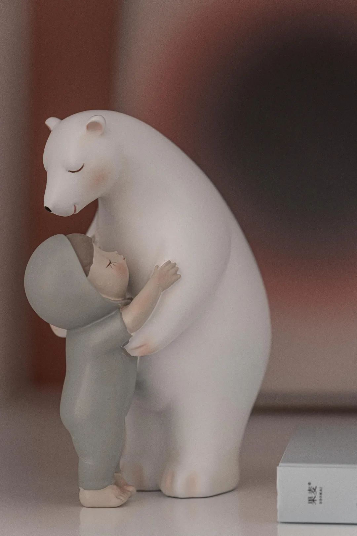

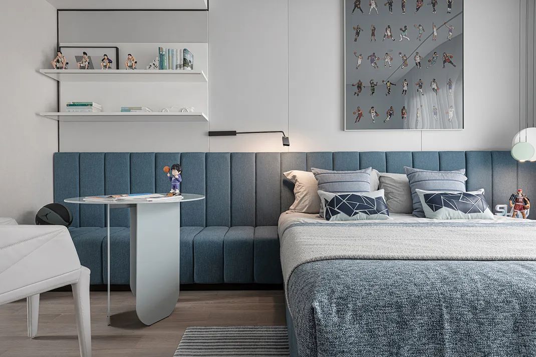


 金盘网APP
金盘网APP  金盘网公众号
金盘网公众号  金盘网小程序
金盘网小程序 






