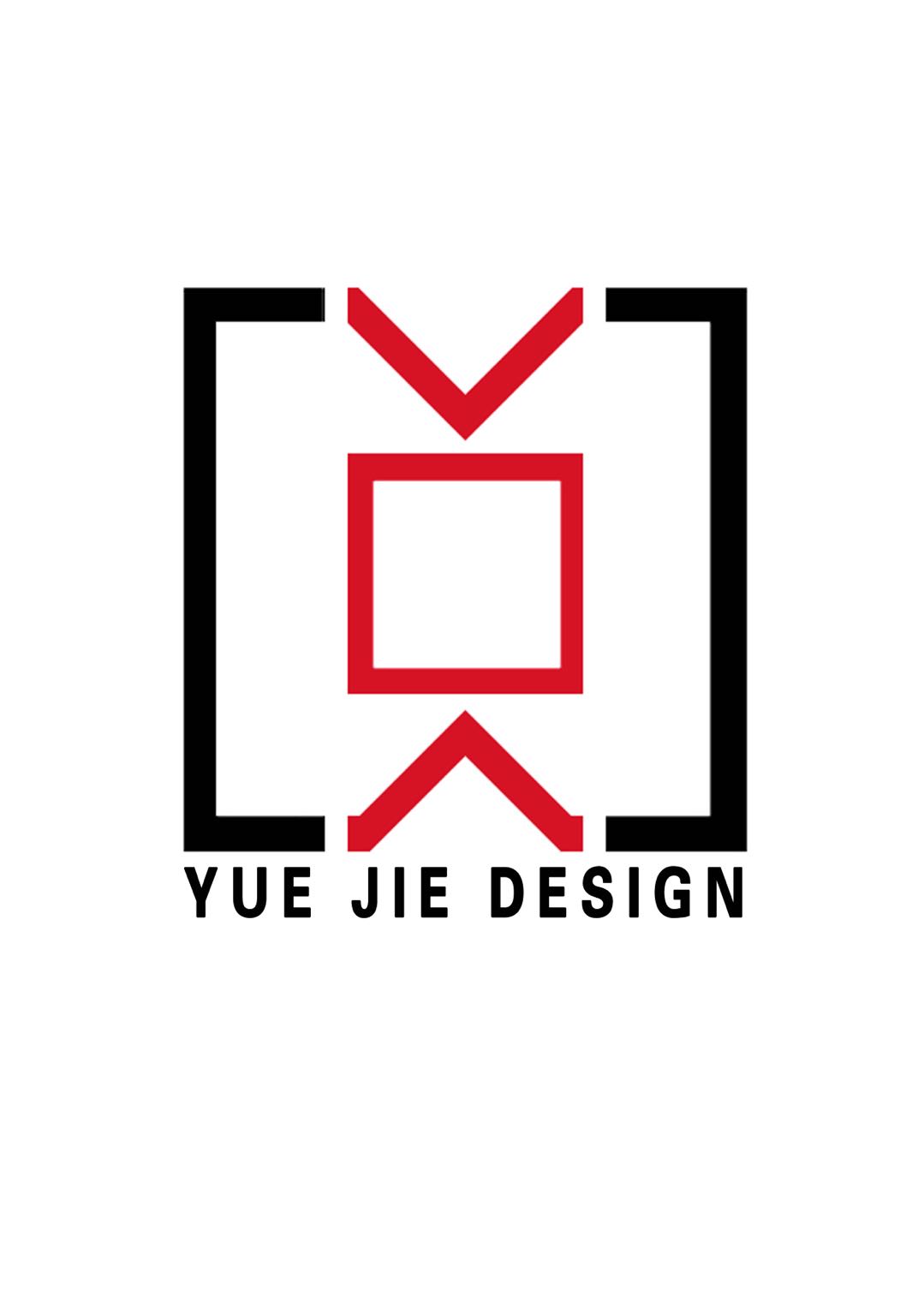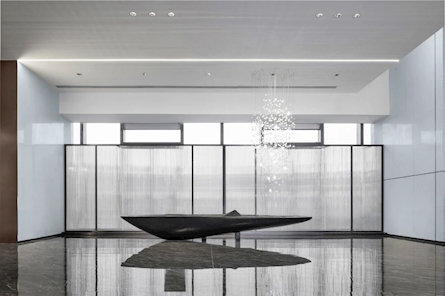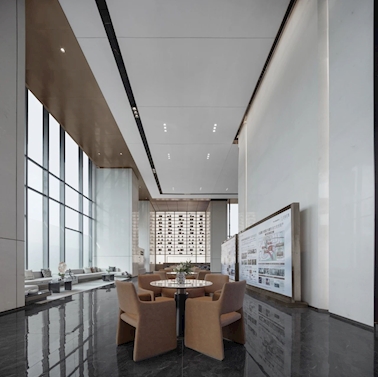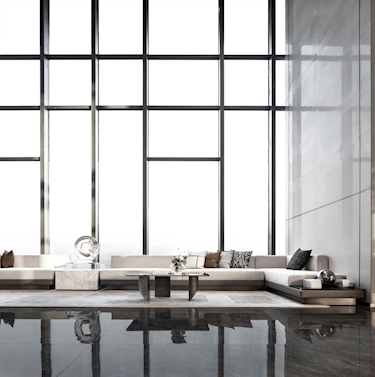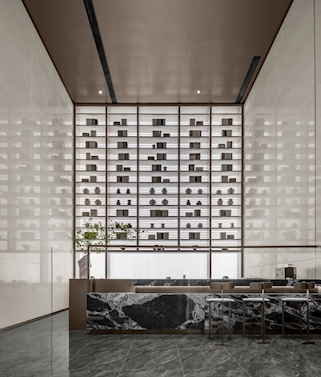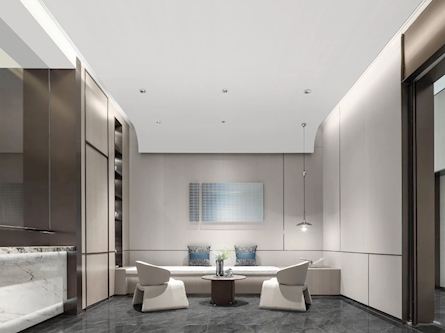长沙中建·宝铂公馆营销中心
本案位于长沙市梅溪湖500米沿岸,南瞰3000亩浩瀚湖面,对望岳麓山桃花岭森林公园,聚合城市与自然的资源精粹,地处岳麓山的西面,似青山如黛,绿树成荫,空气里自有一种清爽的味道,散发着微妙的灵气与仙气。
- 项目名称:长沙中建·宝铂公馆营销中心
- 项目地点:湖南省 长沙市 岳麓区梅溪湖国际新城...
- 开发商:湖南中建信和梅溪湖置业有限公司
- 设计参考价:¥1200/㎡
- 销售参考价:¥13700/㎡
- 项目类型:住宅
- 形态:示范区
- 市场定位:刚改系
- 建成时间:2022年
- 风格:现代
- 设计面积:1037㎡
- 容积率:3.3
- 绿化率:60%
- 发布日期:2023-04-21
- 最近更新:2024-01-08 17:49
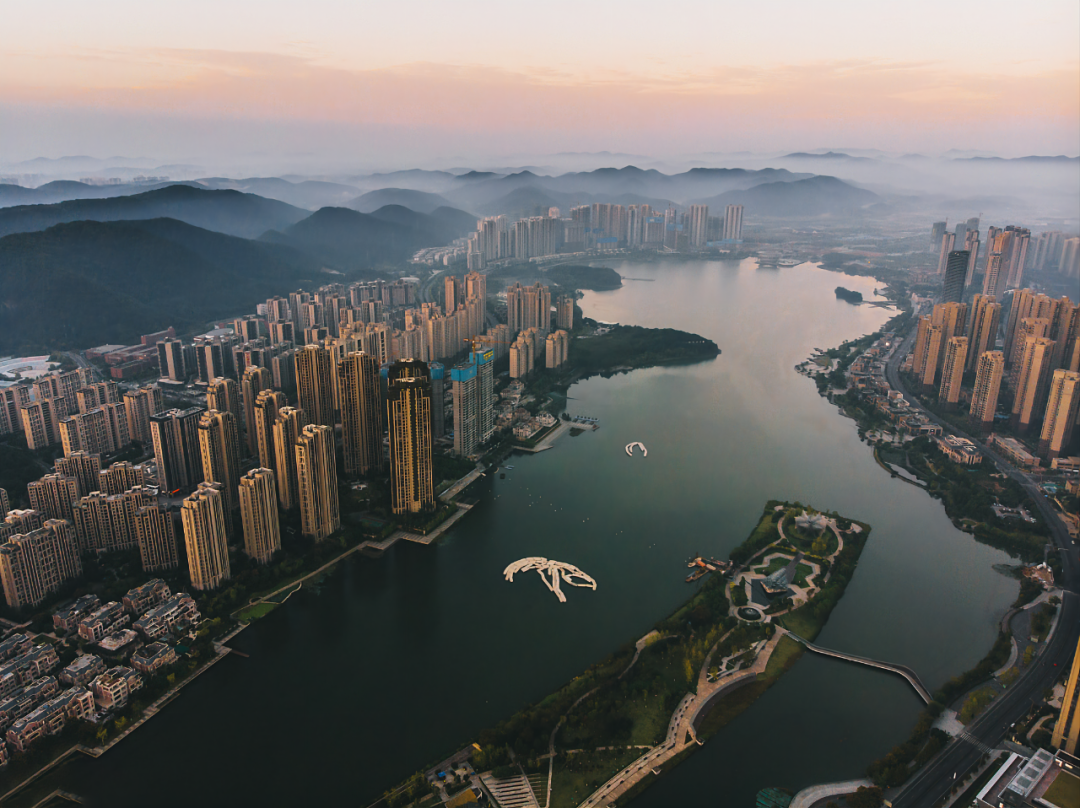
The case is located on the 500-meter-long shore of Meixi Lake in Changsha city, overlooking the vast 3,000-acre lake to the south. Facing the Taohualing Forest Park in Yuelu Mountain City, the case gathers the essence of urban and natural resources. It is located in the west of Yuelu Mountain City and looks like a green mountain, tree-lined, the air has its own kind of refreshing taste, emitting a subtle aura and fairy.
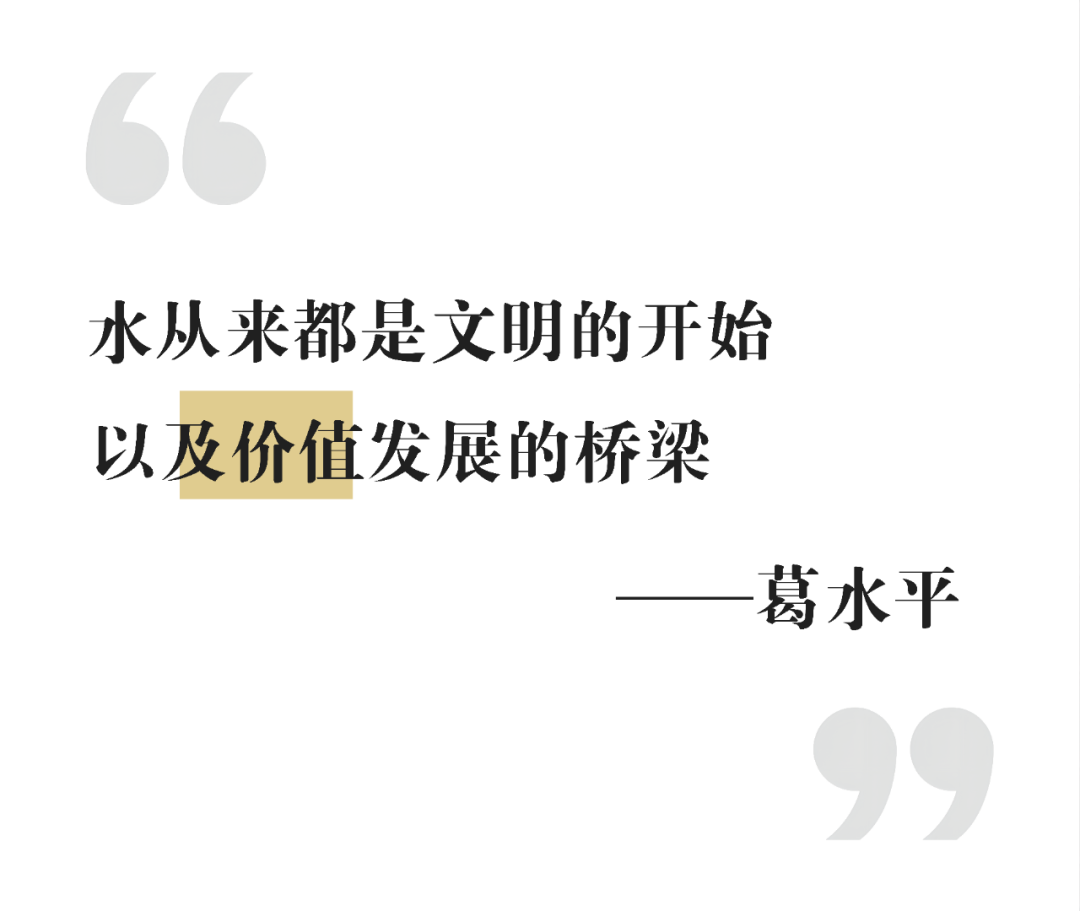
中建梅溪湖售楼处,在地的水文化与多元有机的社区生活场景,透过赋新与再造,达成一种艺术化的交织与共鸣。也因此,步入这里,便走进了一场宏大而细腻的空间叙事,有生动而独特的城市风情,也有对未来美好生活的崭新憧憬。
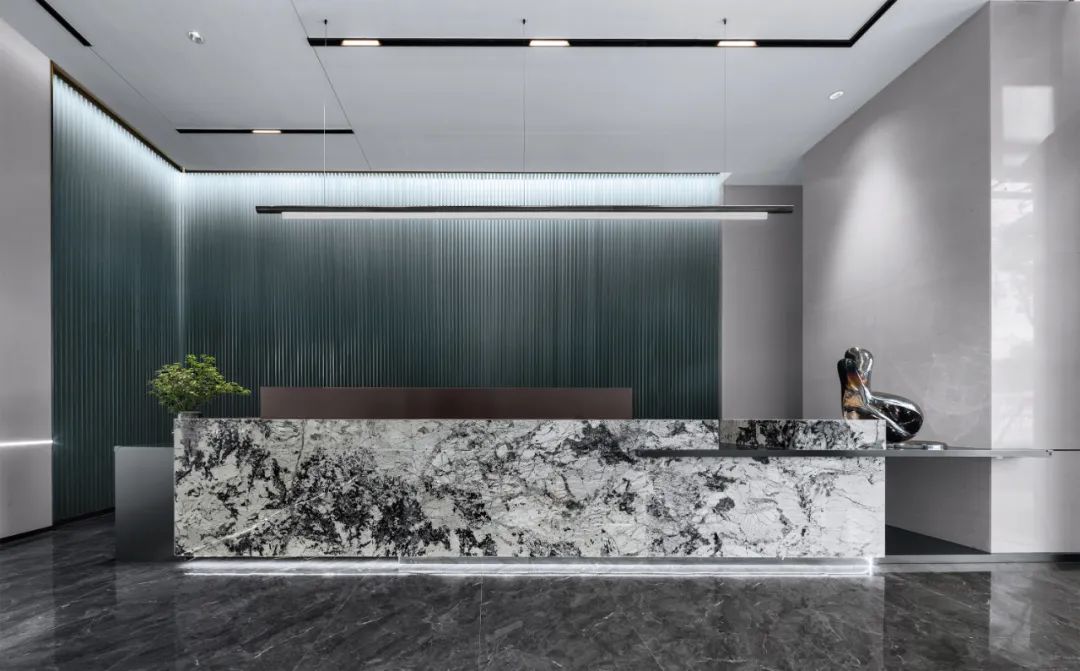
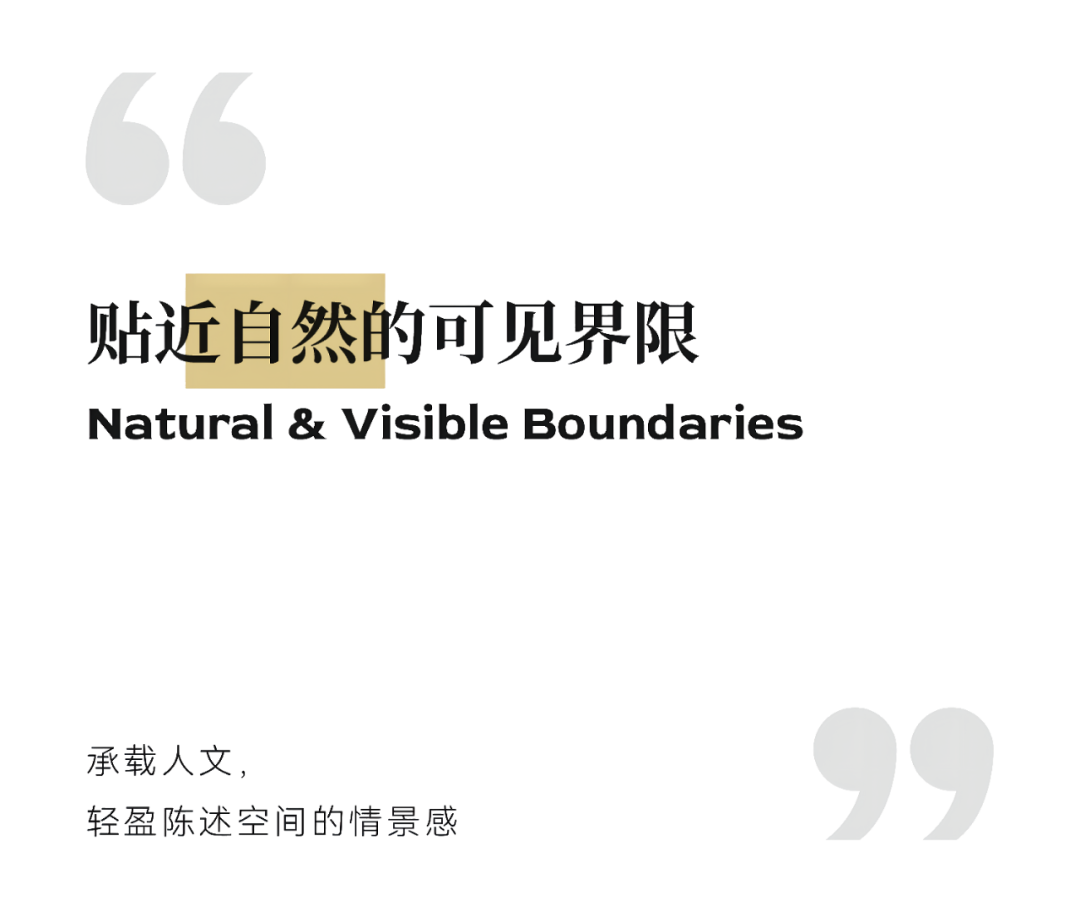
在展示中心的门厅始起,以设计铸就空间,前台大厅的艺术灯具线条简约干练,光影在空间中演绎仪式感般的韵律,灯光照在湖色波浪水晶背景上,如阳光洒在波光粼粼的湖面,呈现舒适惬意的烟波缥缈。
Starting from the foyer of the exhibition centre, the space is formed by the design. The artistic lamps in the reception hall have simple and concise lines. The light and shadow play a ritual rhythm in the space. The light shines on the background of the crystal waves in the lake, such as sunlight sprinkled in the sparkling lake, presenting a comfortable smoke misty ethereal.
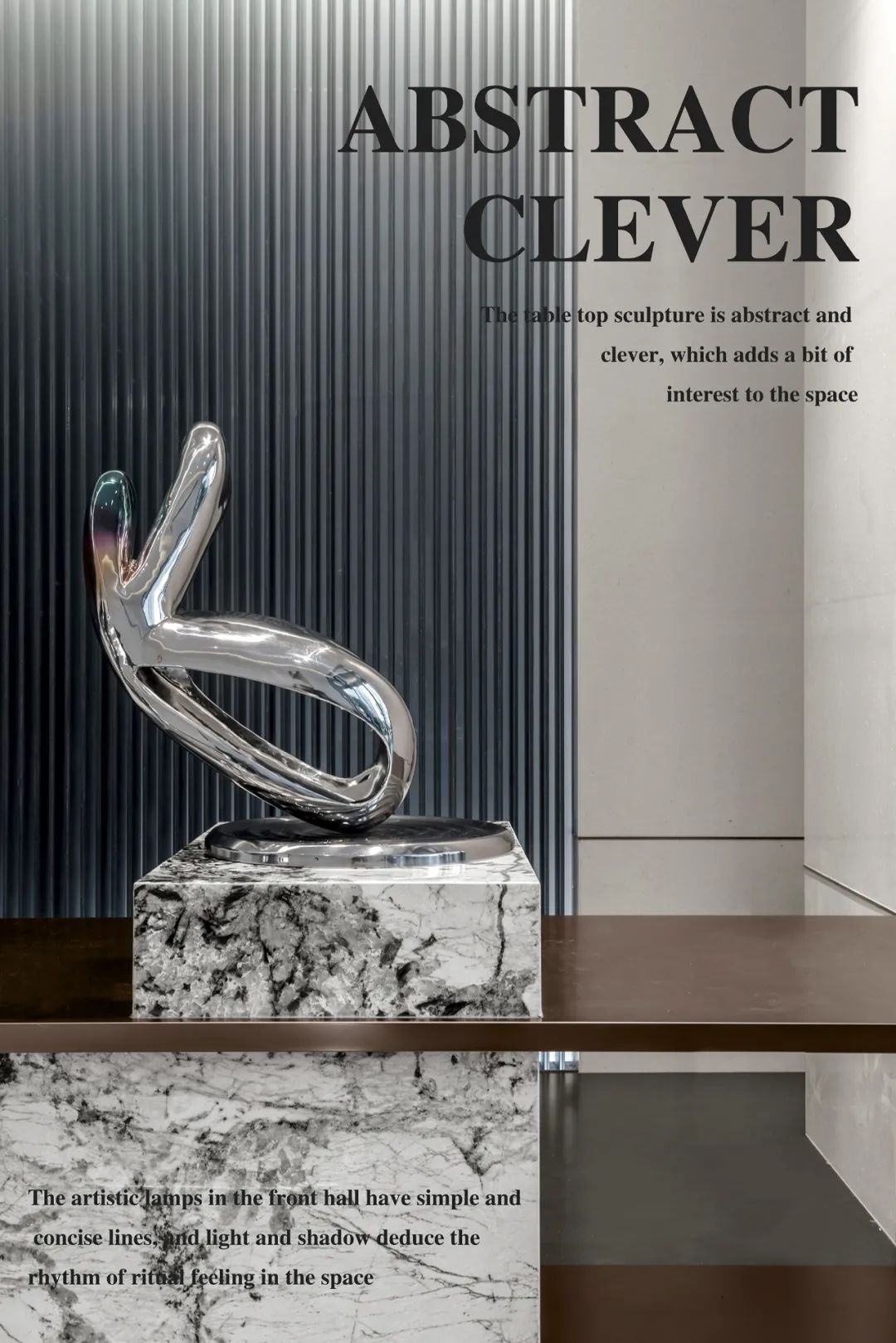
台面雕塑抽象灵动,为空间增加了一丝趣味性。
The table-top sculpture is abstract and flexible, adding a sense of interest to the space.
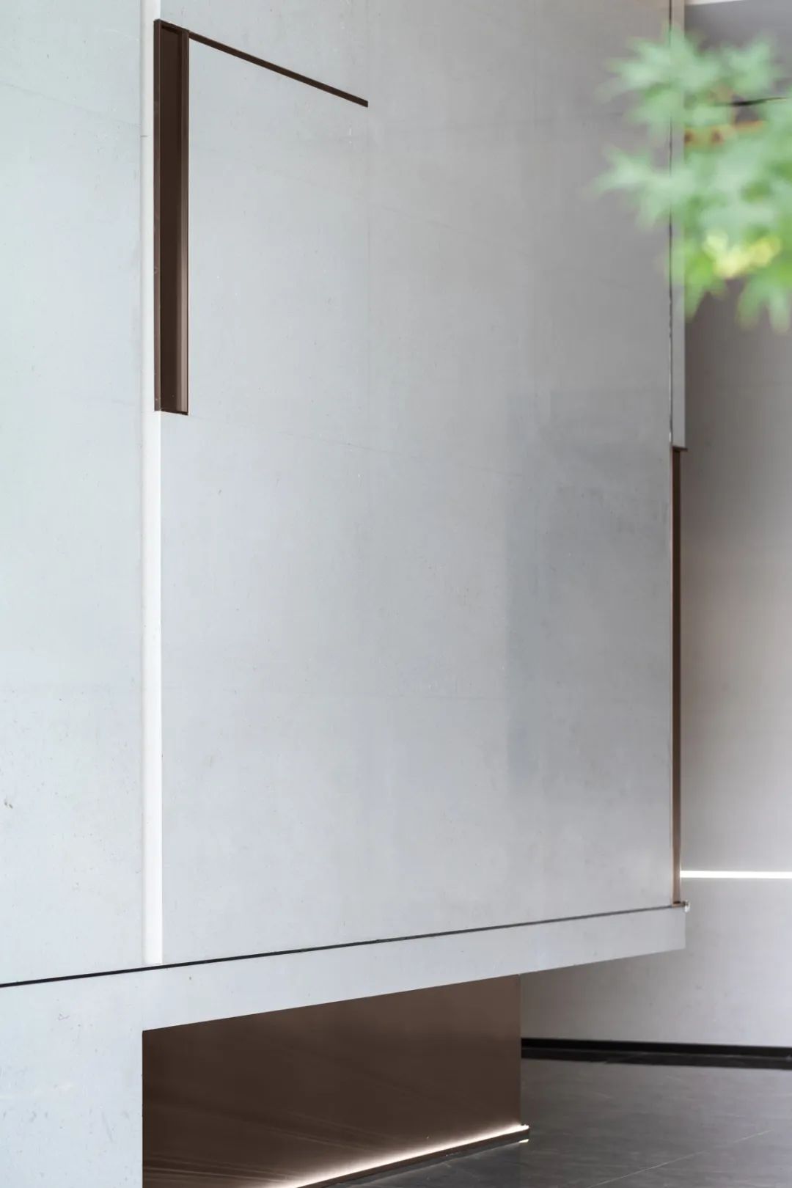
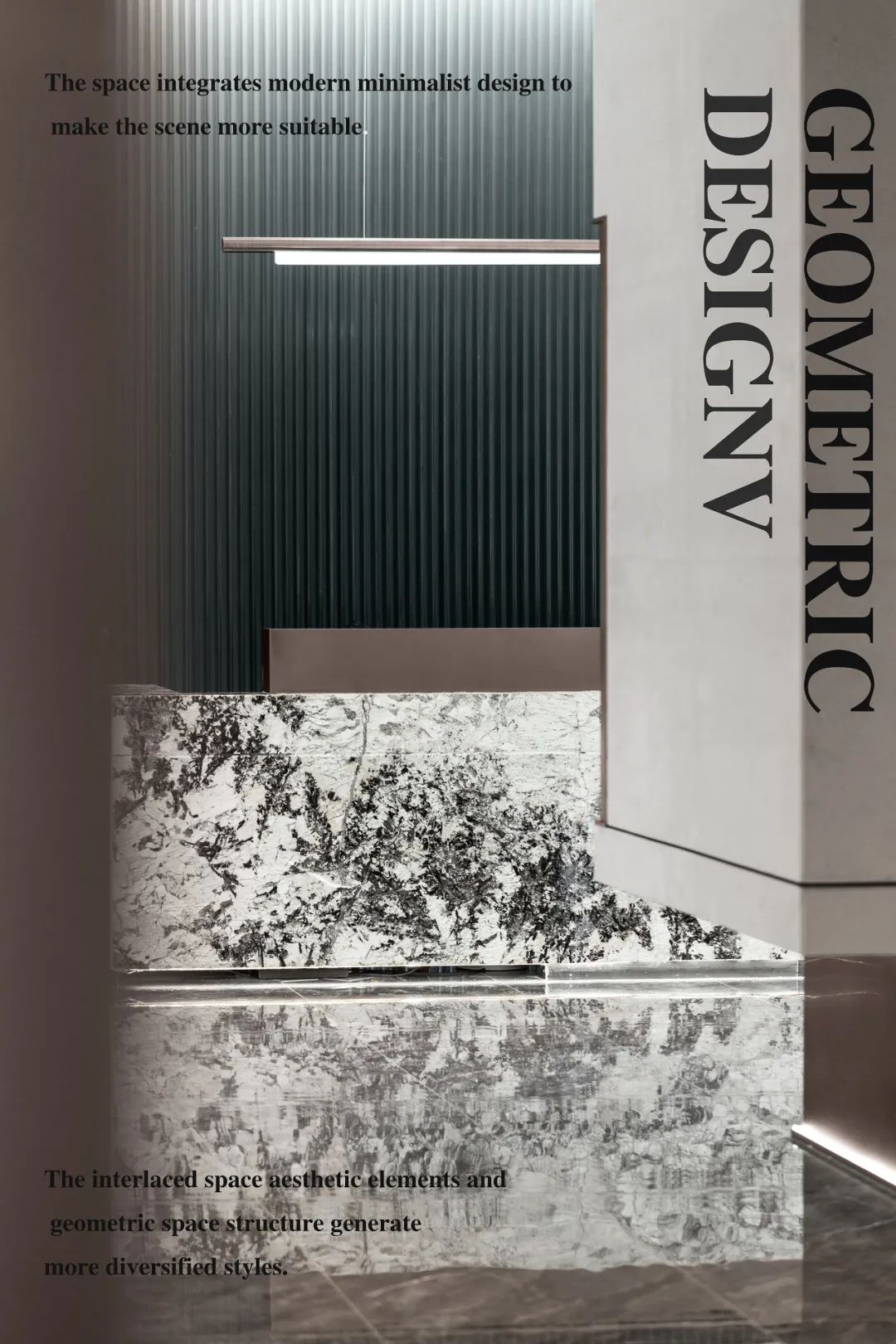
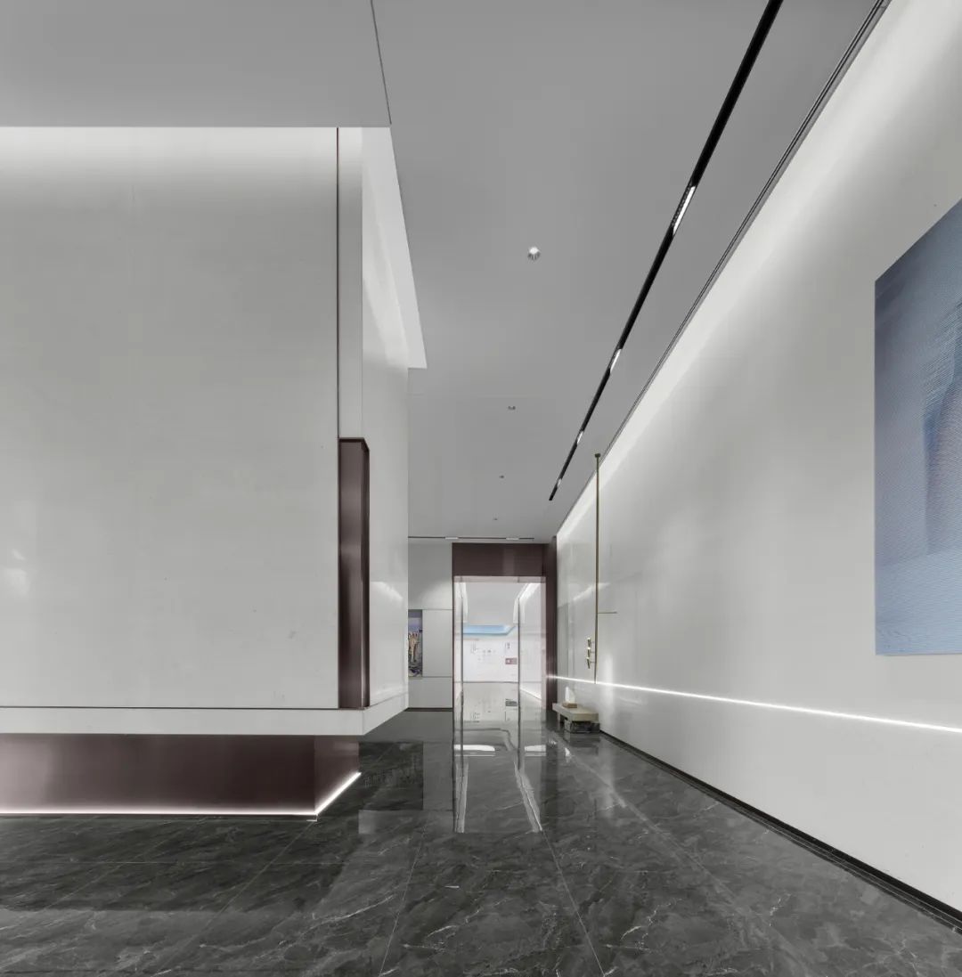
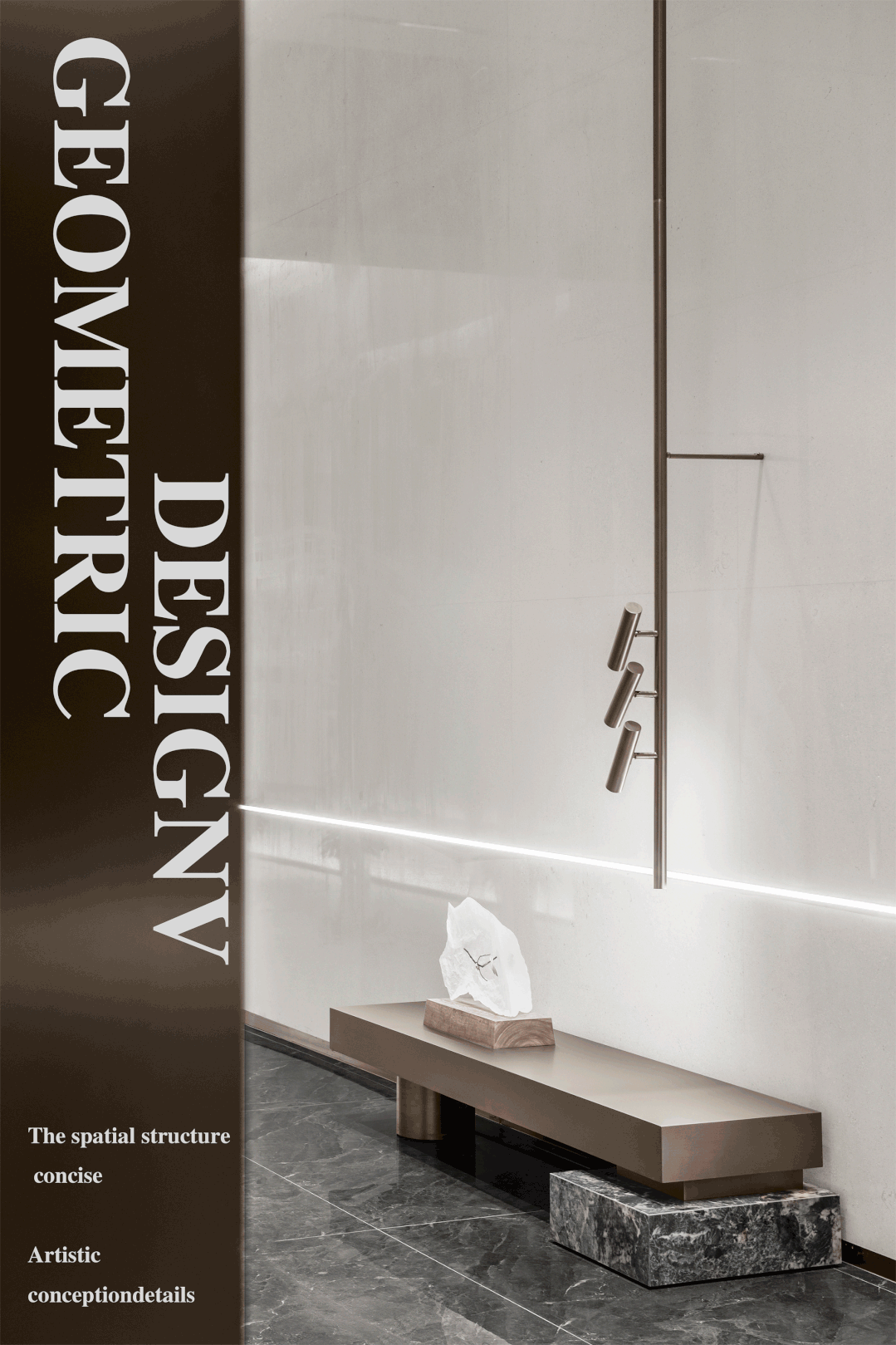
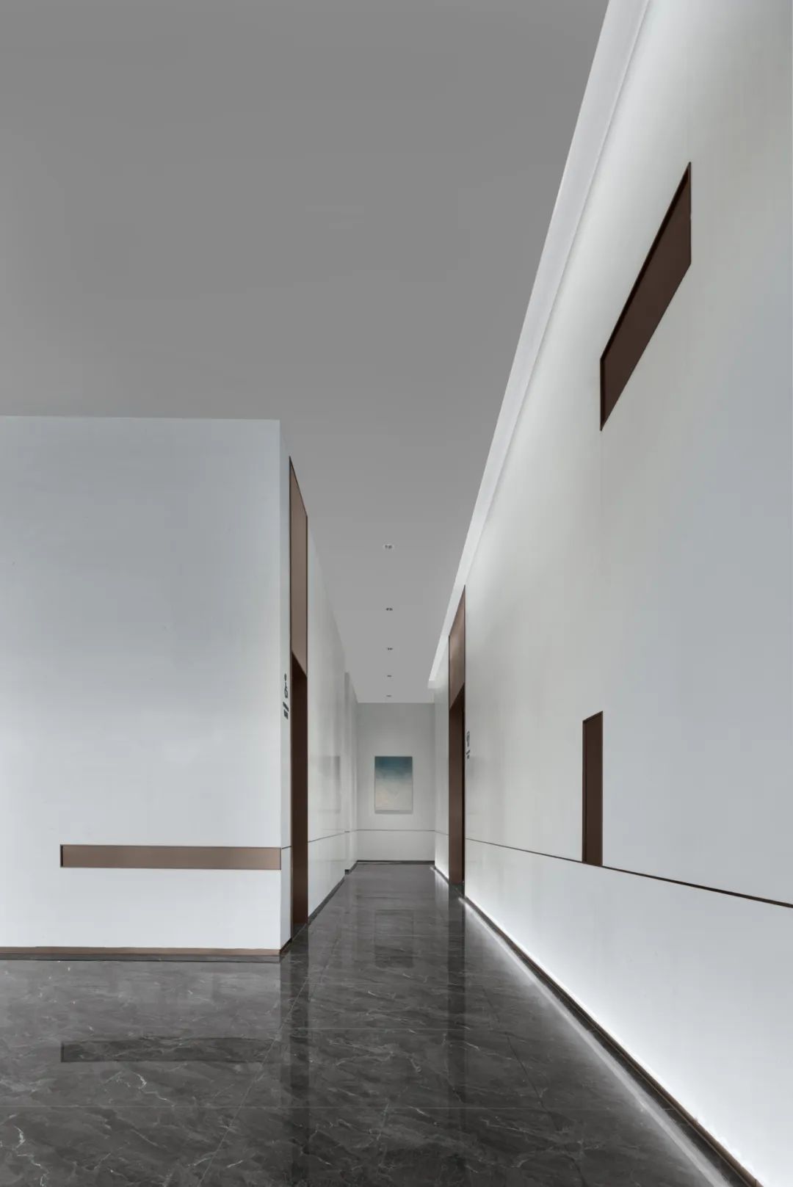
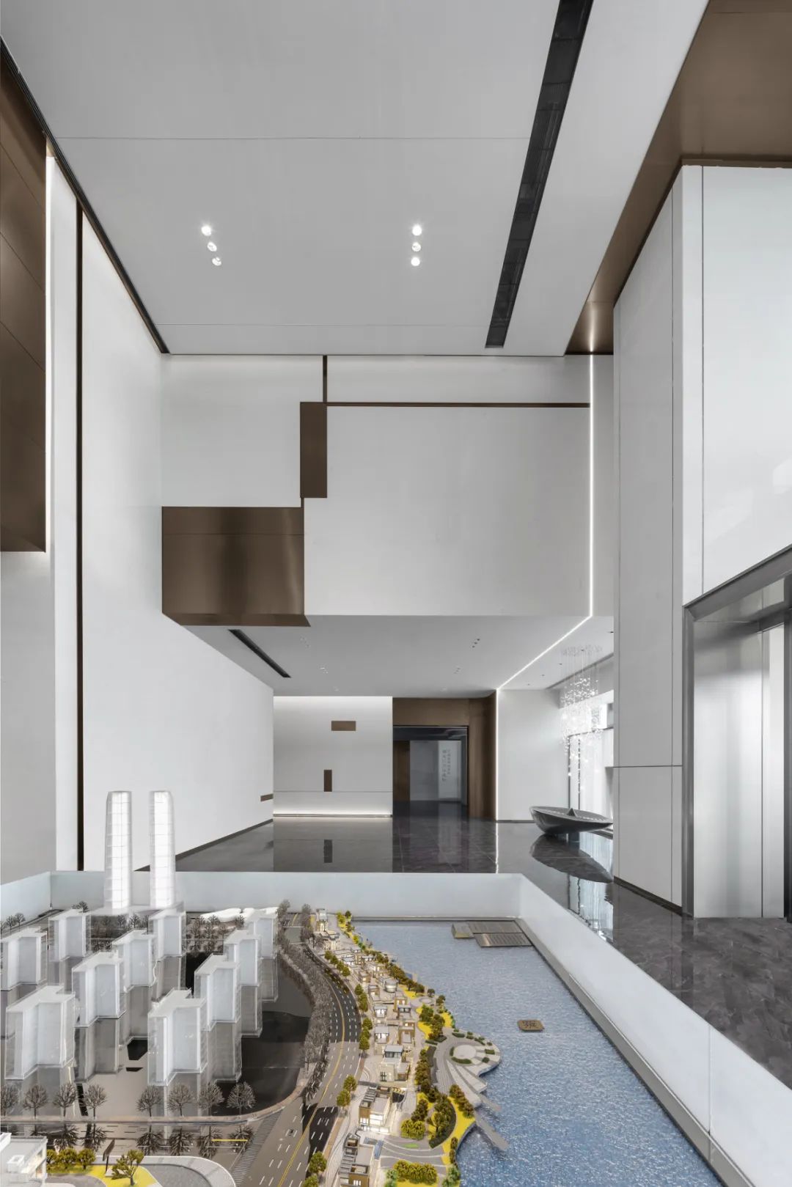
空间融合现代极简设计,让场景切入更为适宜,交错的空间美学元素,几何的空间结构,衍生出更具多元的格调。在简单的外表之下,又拥有了考究的细节,呈现一种神圣感。
The space fuses the modern minimalist design, lets the scene cut in is more suitable, the staggered space esthetics element, the geometric space structure, derives has the pluralistic style. Beneath the simple surface, there are exquisite details, presenting a sense of sanctity.
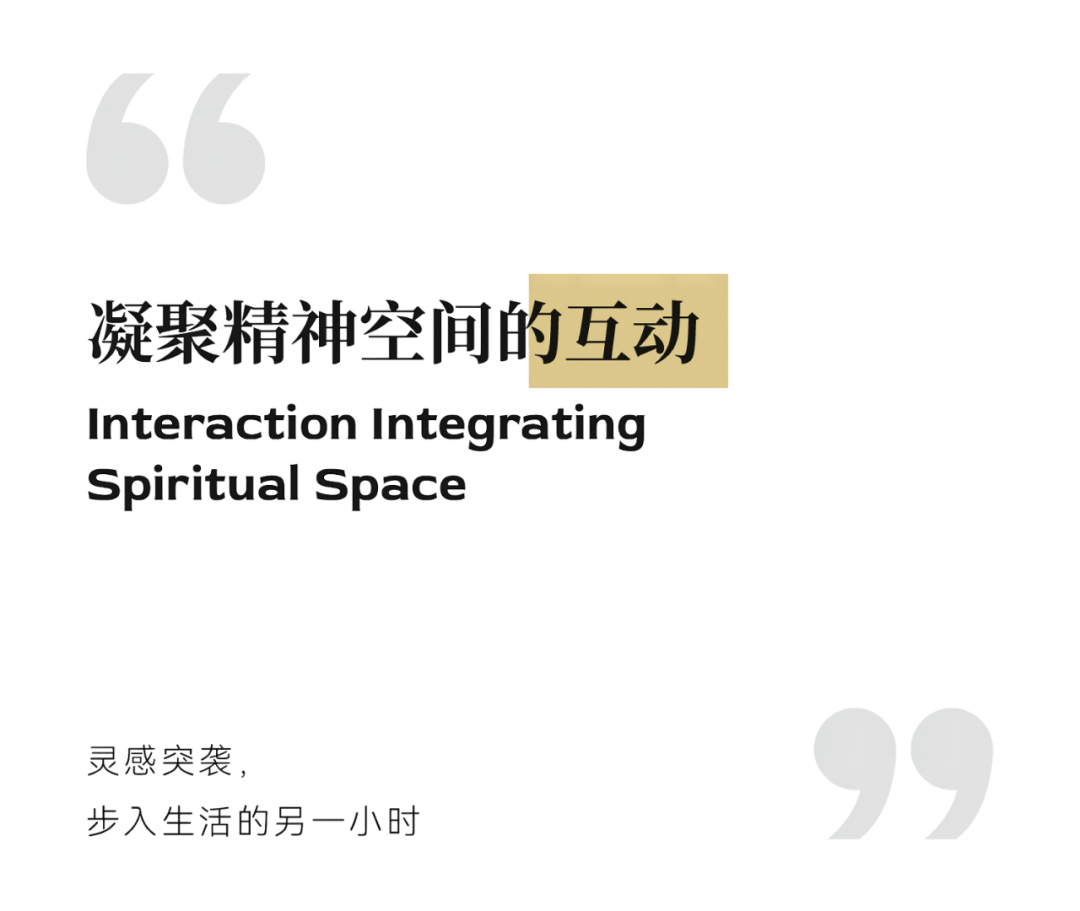
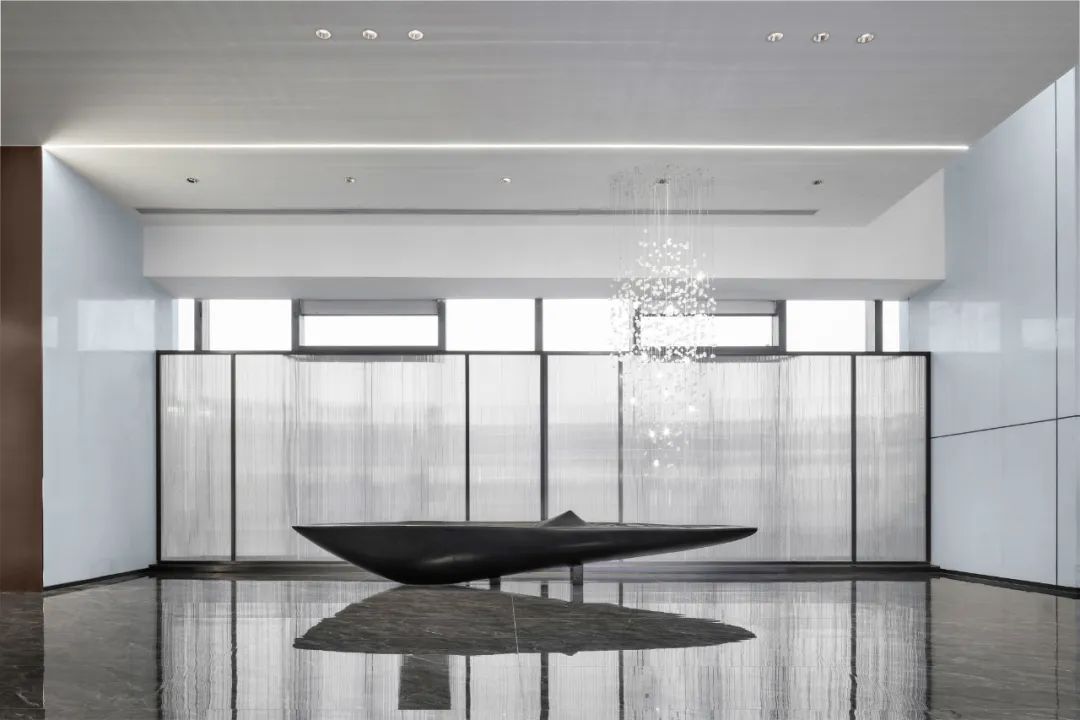
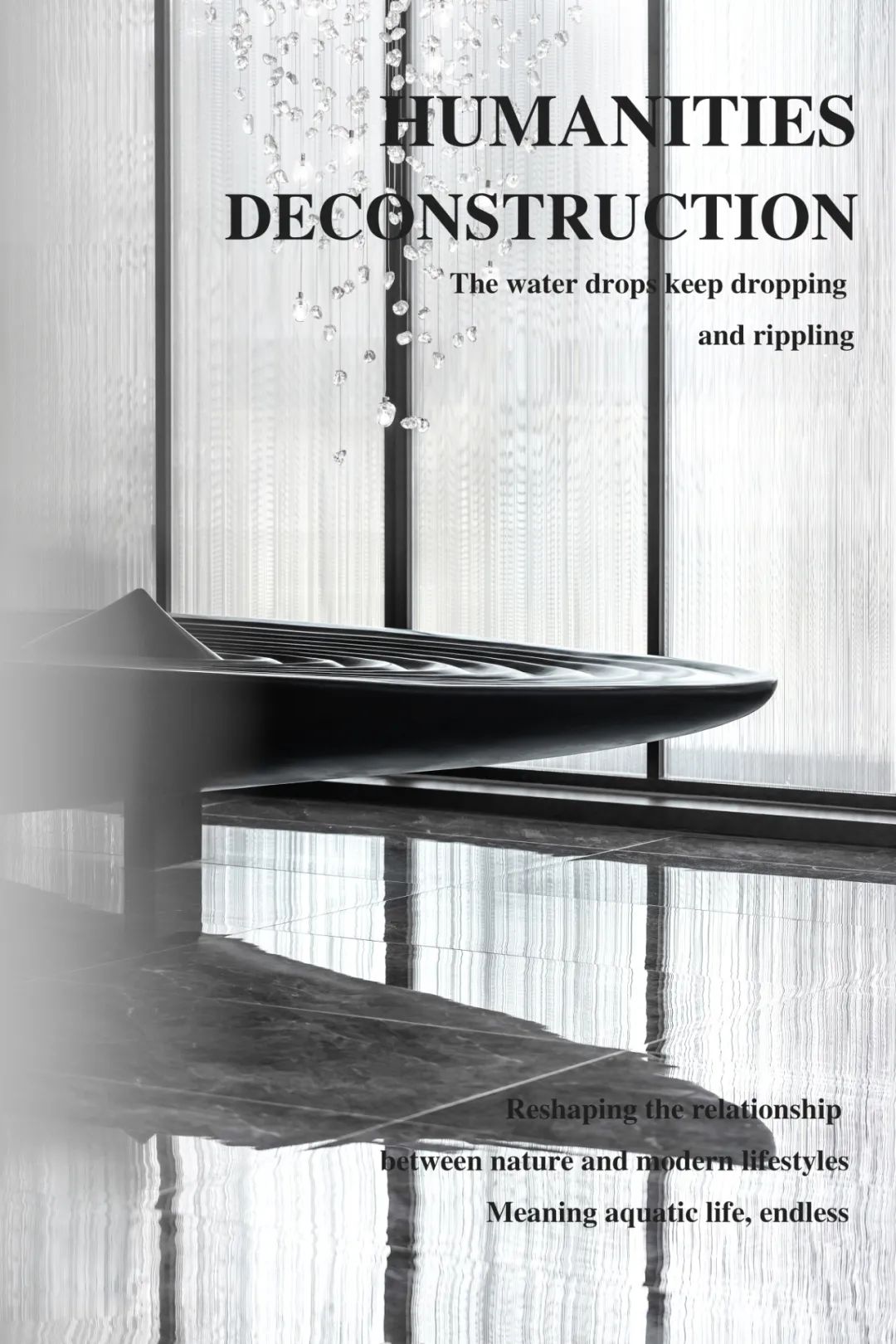
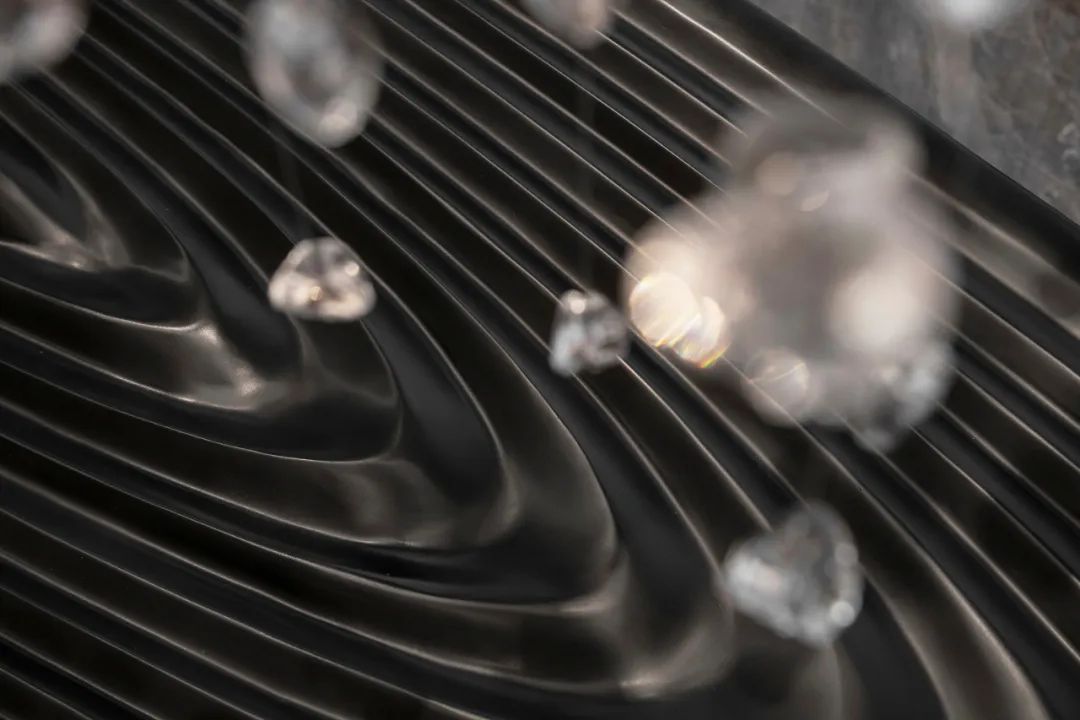
引湖水通过自然元素的过渡,模糊室内与外景的界线重塑自然与现代生活方式之间的关系以雨滴演变的吊装装置则成为聚合是觉得焦点,水滴不断滴下泛起涟漪,寓意水生万物生生不息。
Through the transition of natural elements, the boundary between indoor and outdoor scenes is blurred and the relationship between nature and modern life style is reshaped. The dropper, which evolved from Raindrops, became the focal point of convergence. The water droplets were constantly dropping and causing ripples, signifying the Circle of Life of aquatic life.
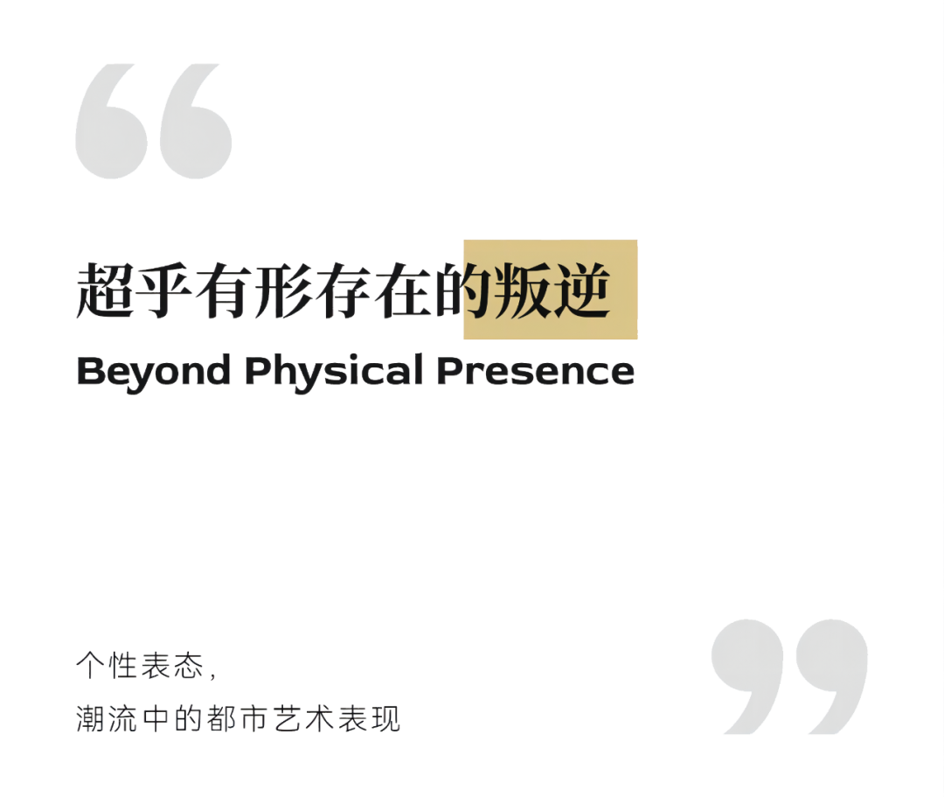
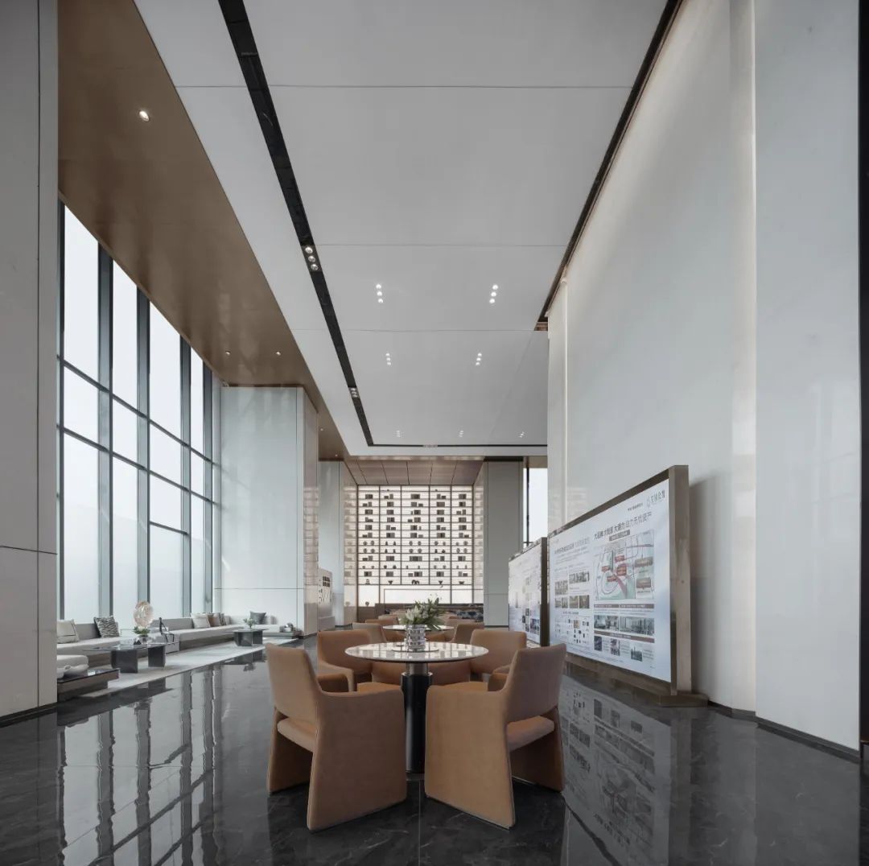
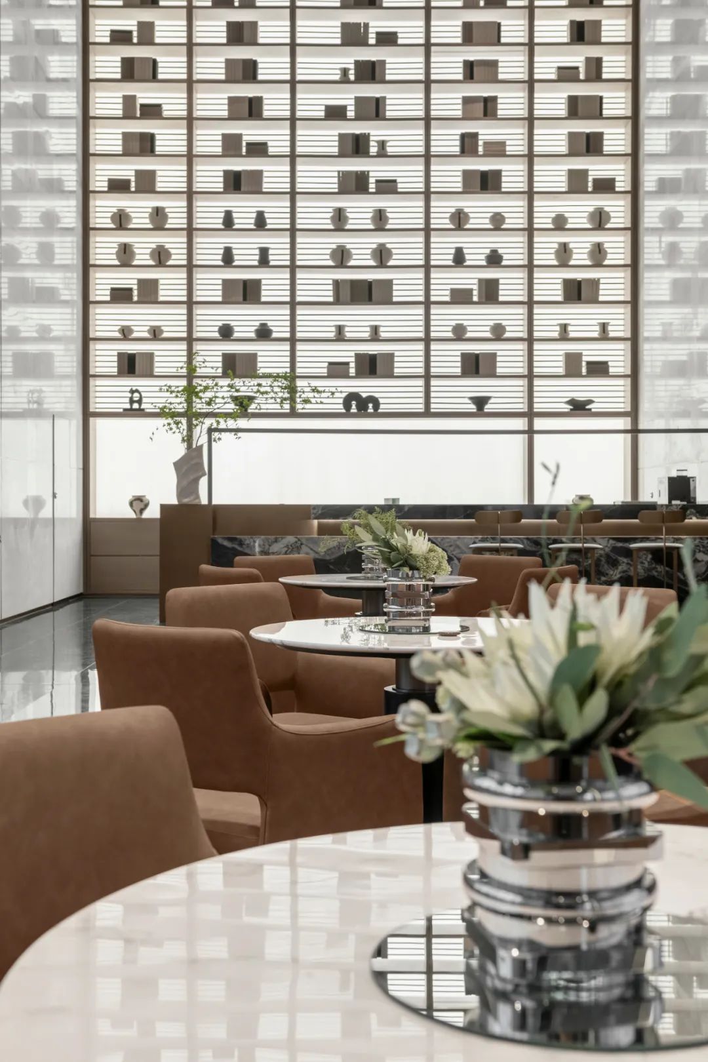
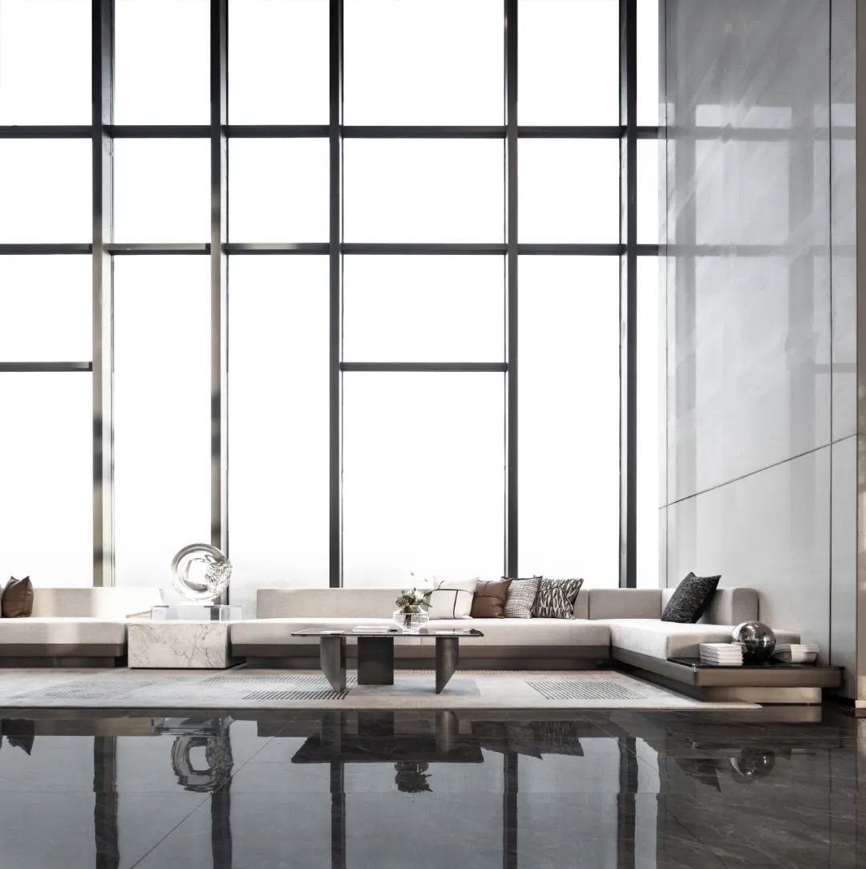
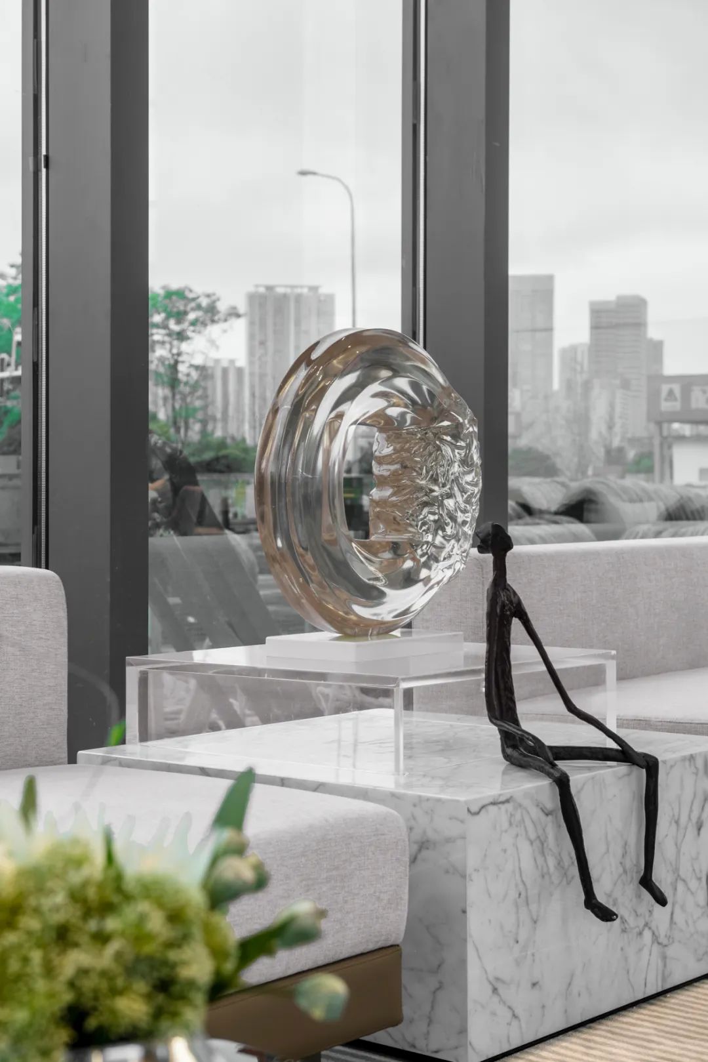
设计的本真,是引导人与空间的对话,是生活与空间的契合。深洽区选择了沙发对坐的形式,有围合包容之意,象征着圆满的环形雕塑点缀其中,身与心、情与智、记忆与想象,在一地微妙地平衡着。纳入眼里的不止有物象呈现的美感,更有美感引起的灵魂生命的共感。
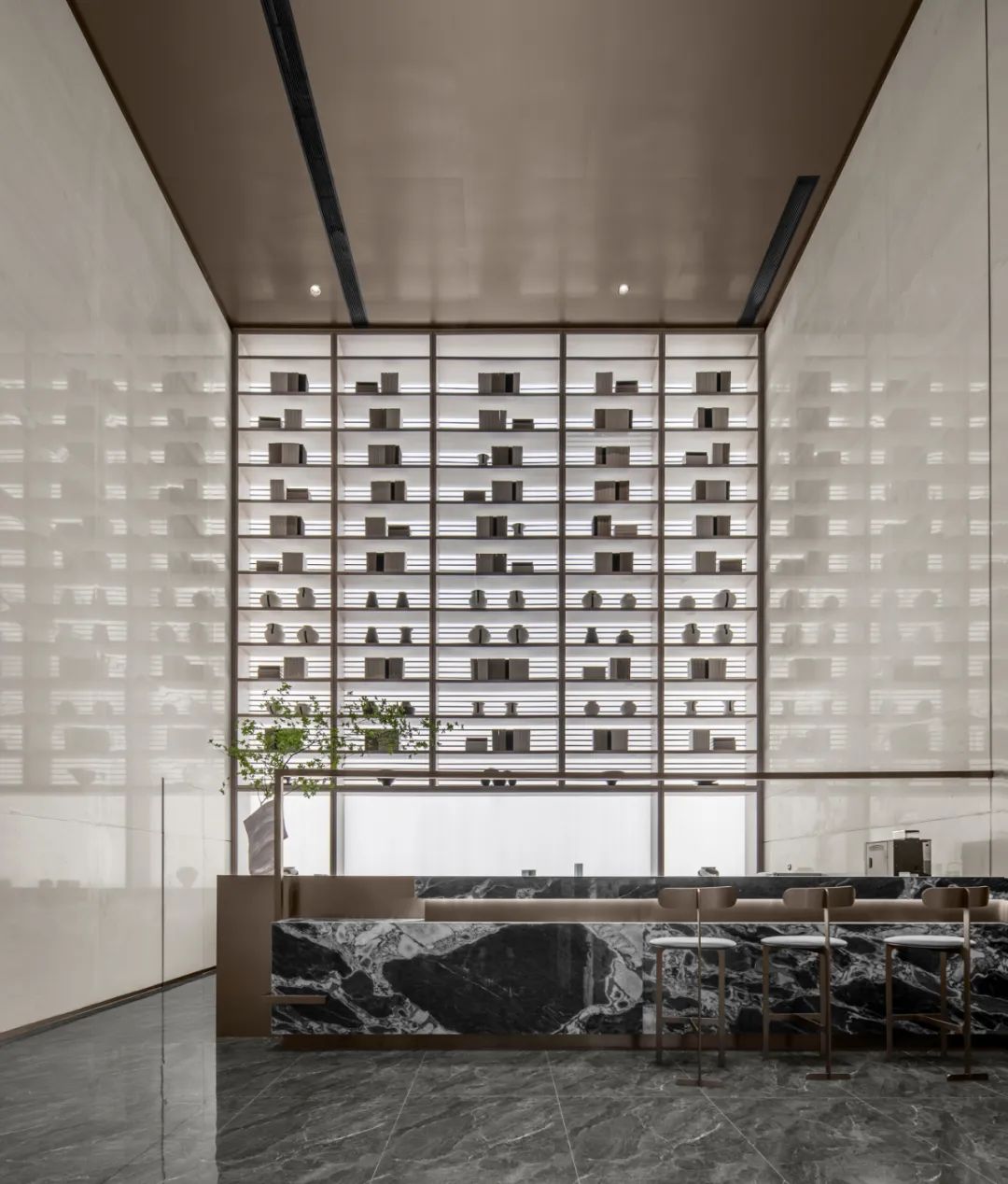
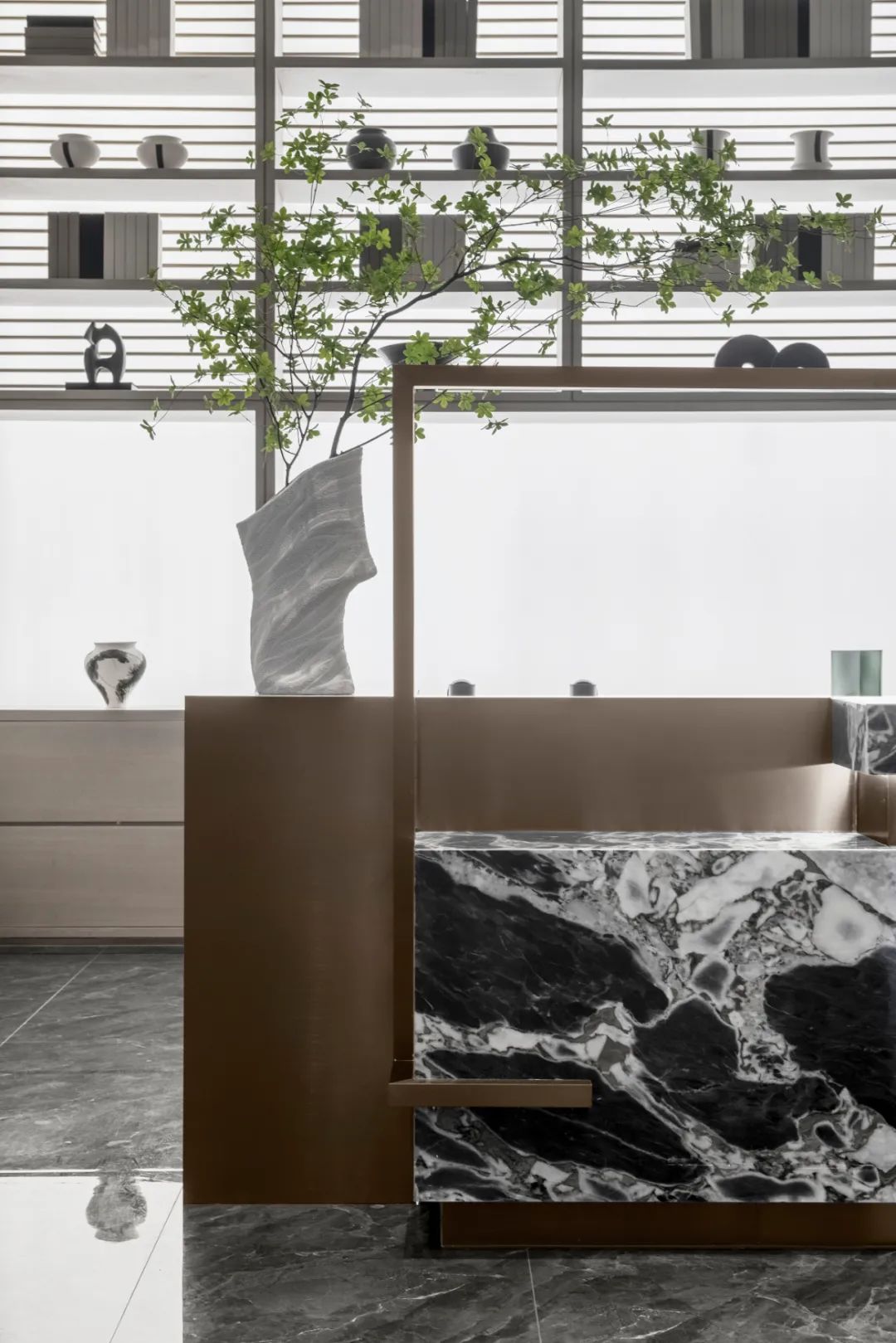
水吧台区域以几何元素的解构与重组的体块营造简约的氛围,将高级的玉石纹理、金属、木饰面、石材的碰撞,刚柔并济。
Water bar area with geometric elements of the deconstruction and reorganization of the volume to create a simple atmosphere, high-level texture of jade, metal, wood veneer, stone collision, both hard and soft.
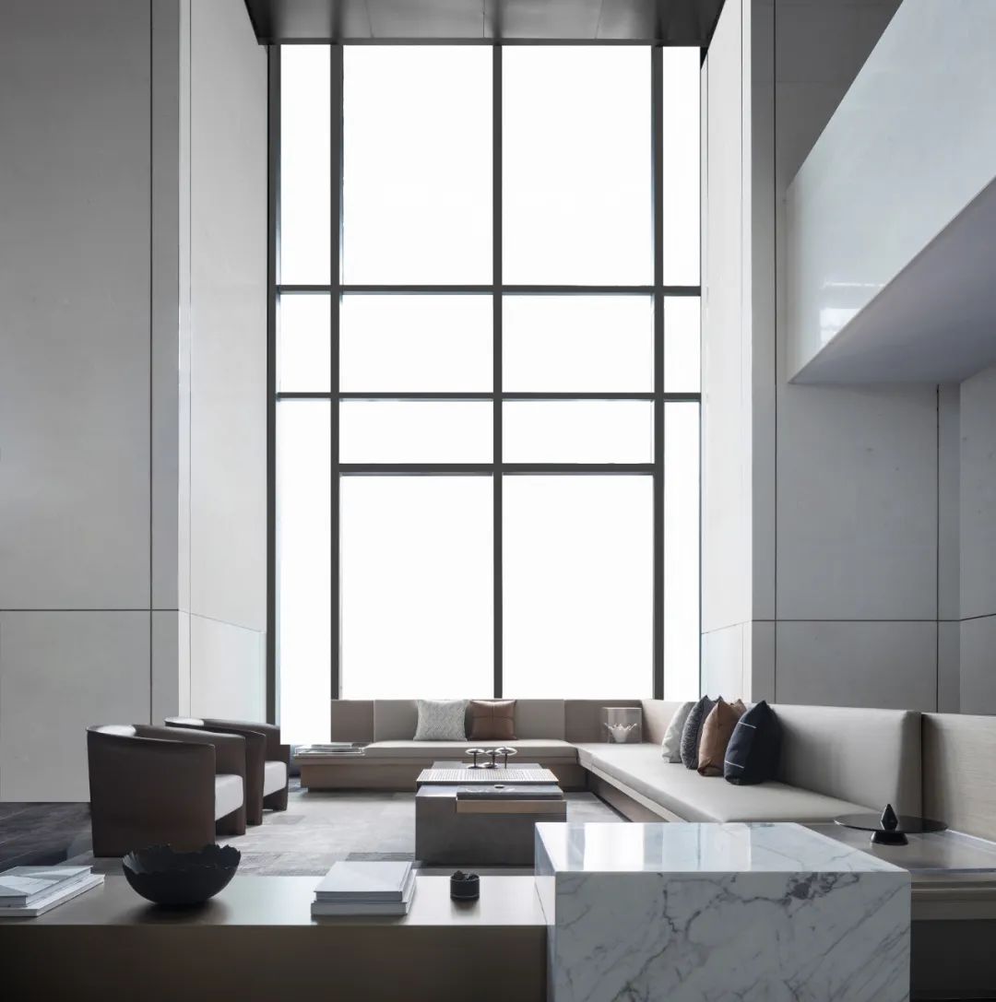
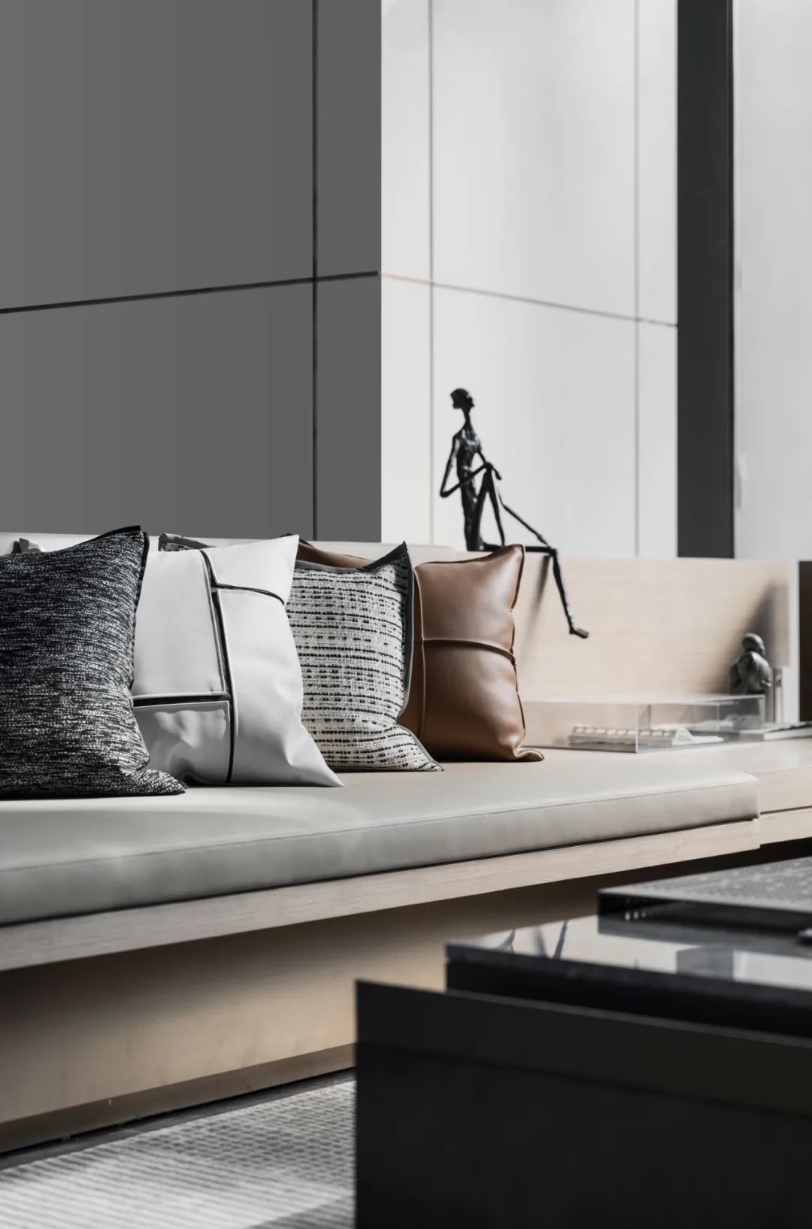
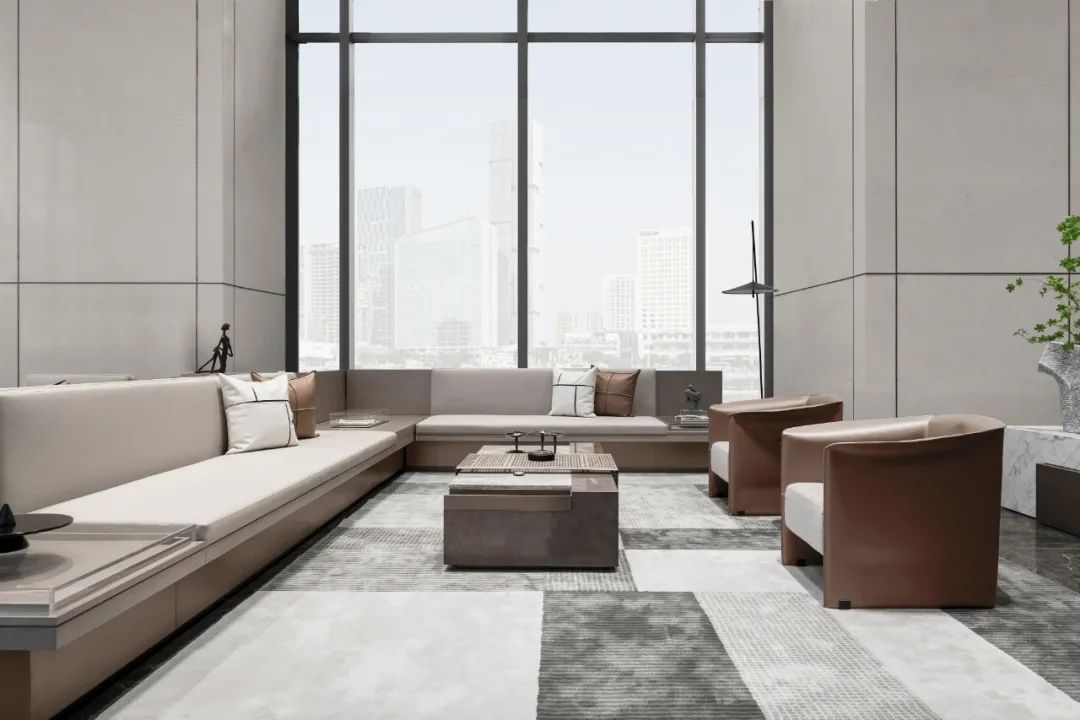
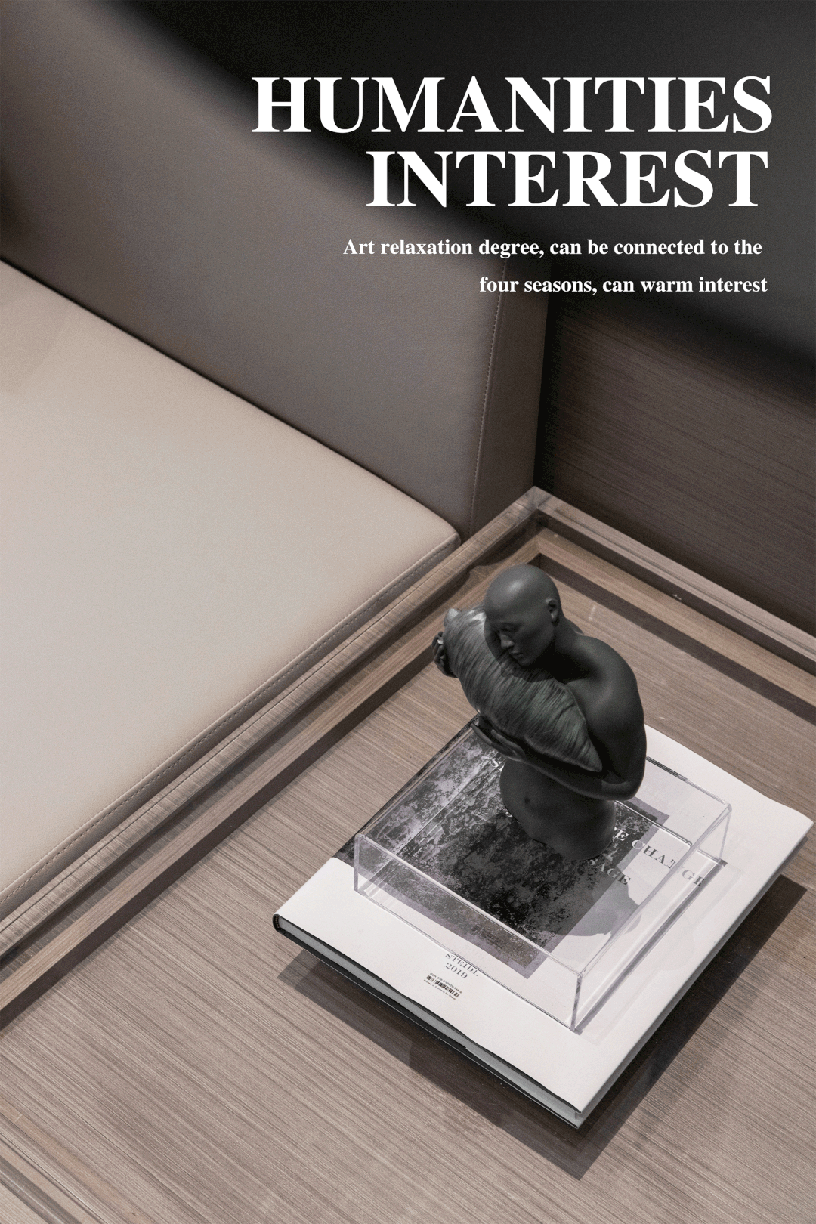
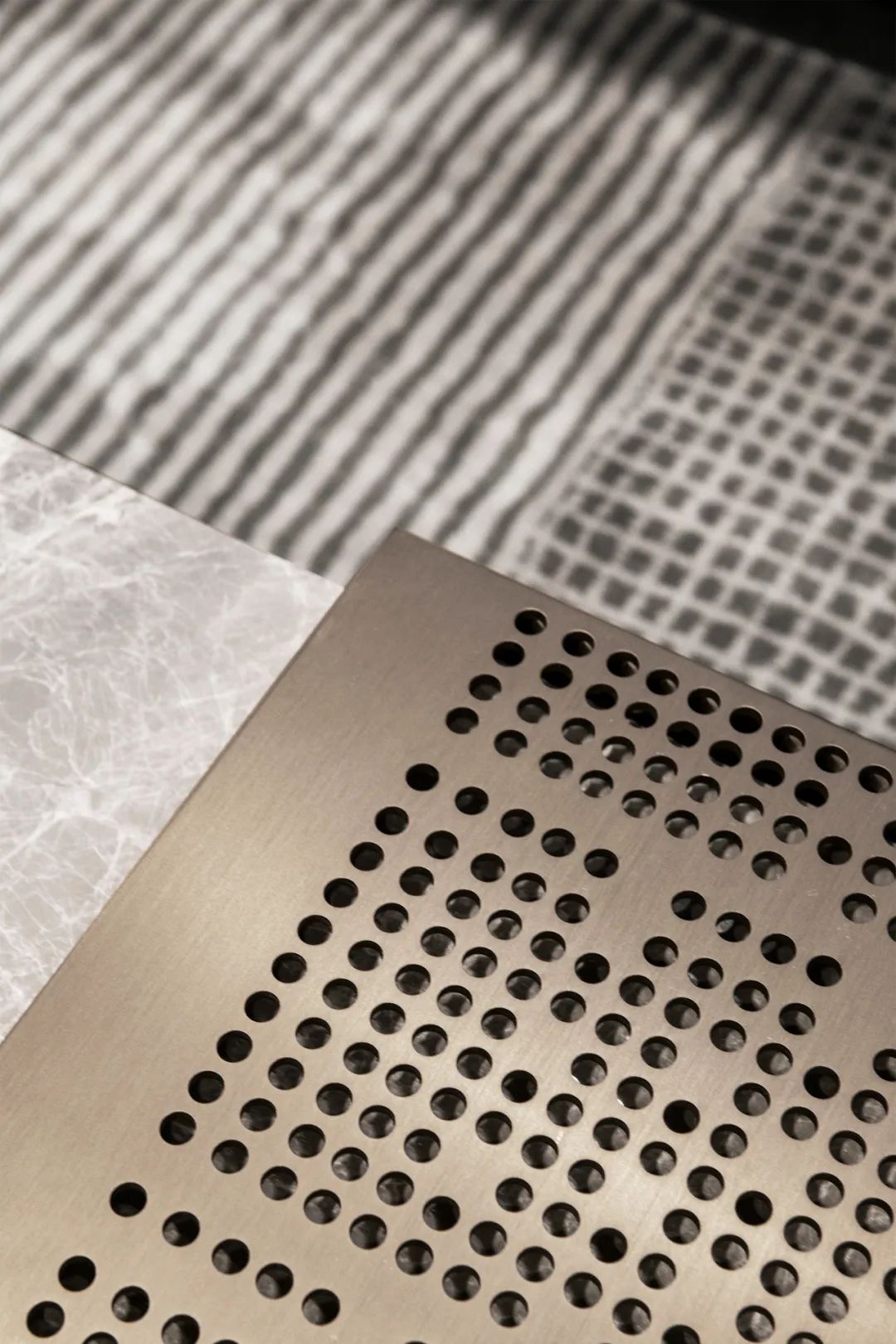
VIP洽谈区,视听走向更私享的静谧。艺术张弛有度,可接四季,可温意趣。运用理性与艺术相结合的手法,营造极具场域精神的空间感受。注重细部设计和工艺,打造舒适宜人的尺度感和质感,打造品质人文的空间调性。
VIP negotiation area, audio-visual towards more private quiet. Art relaxation degree, can be connected to the four seasons, can be warm interest. The combination of rationality and art is used to create the space feeling with the field spirit. Pay attention to detail design and craft, create comfortable and comfortable scale sense and texture, create quality and humanistic space conditioning.
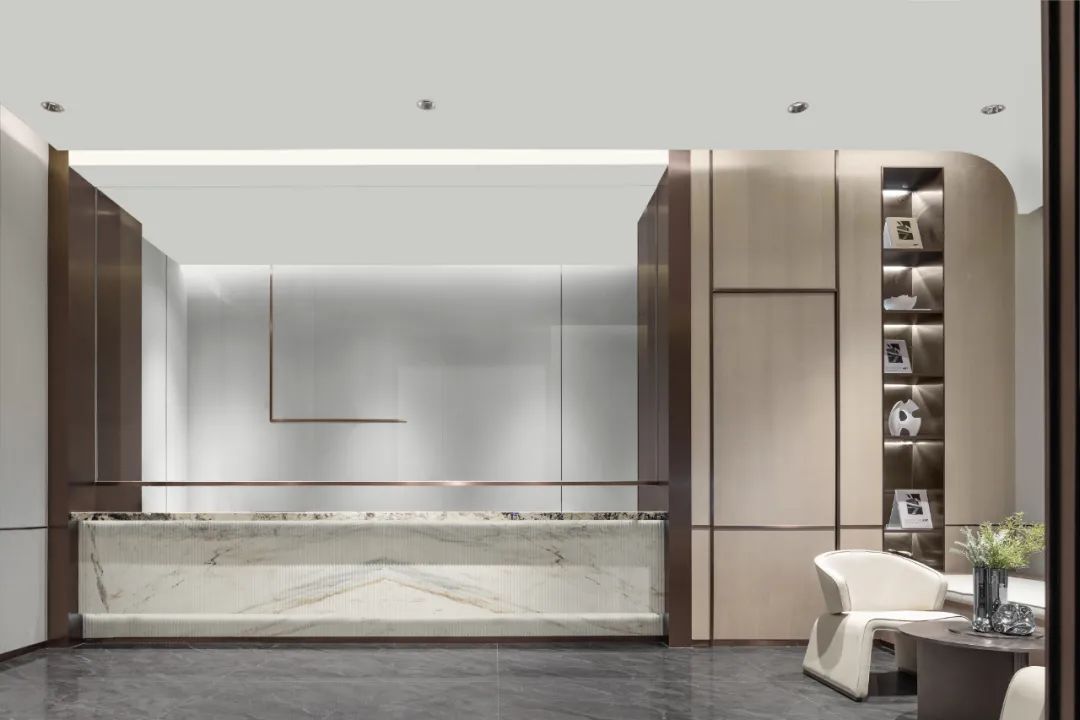
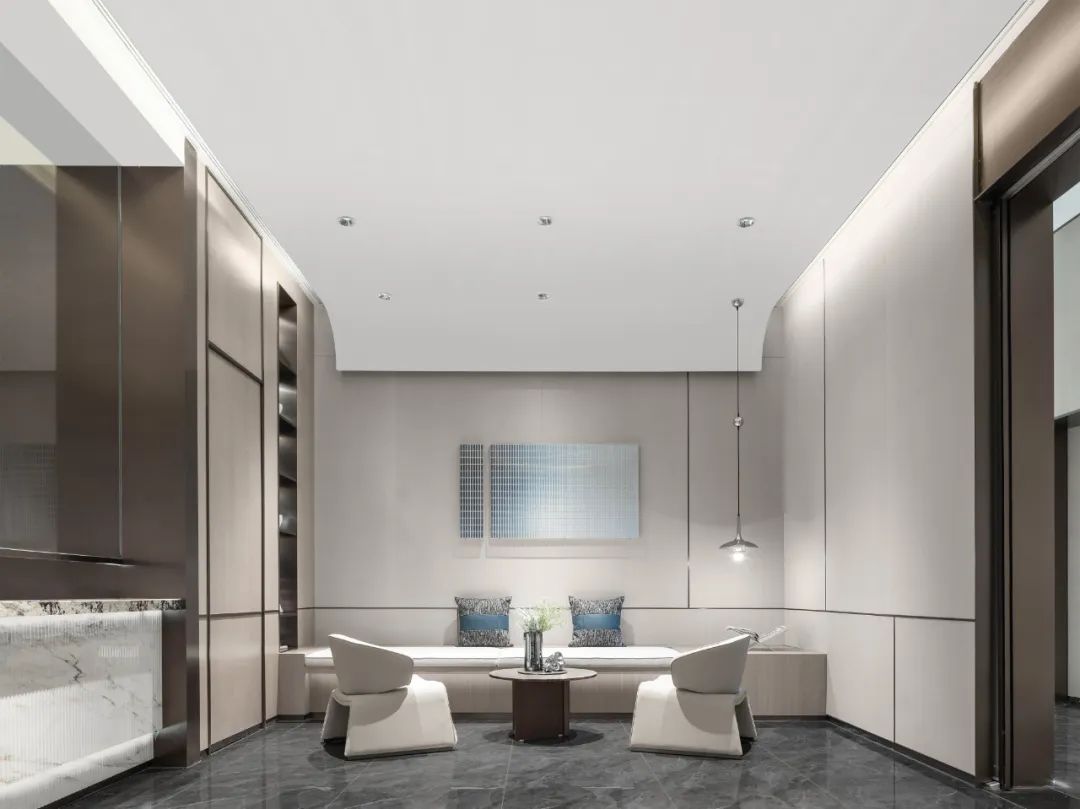
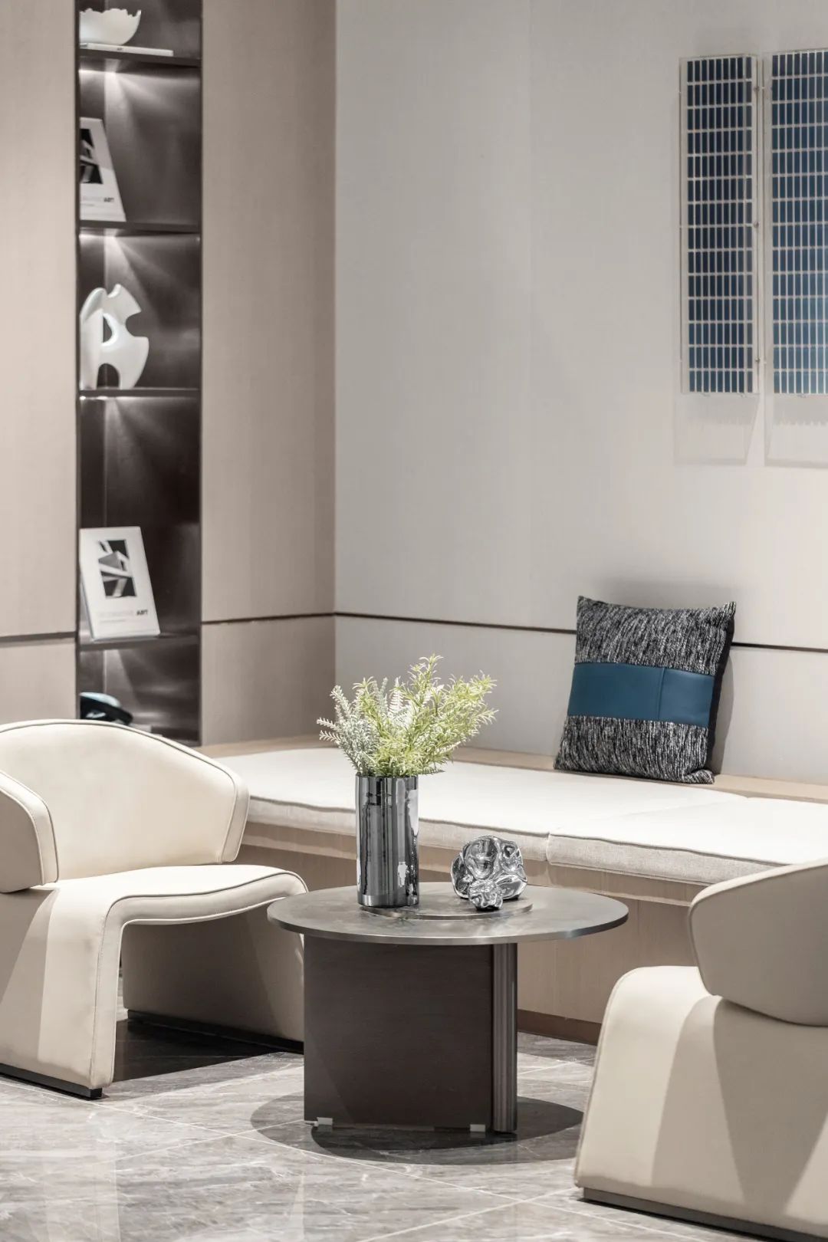
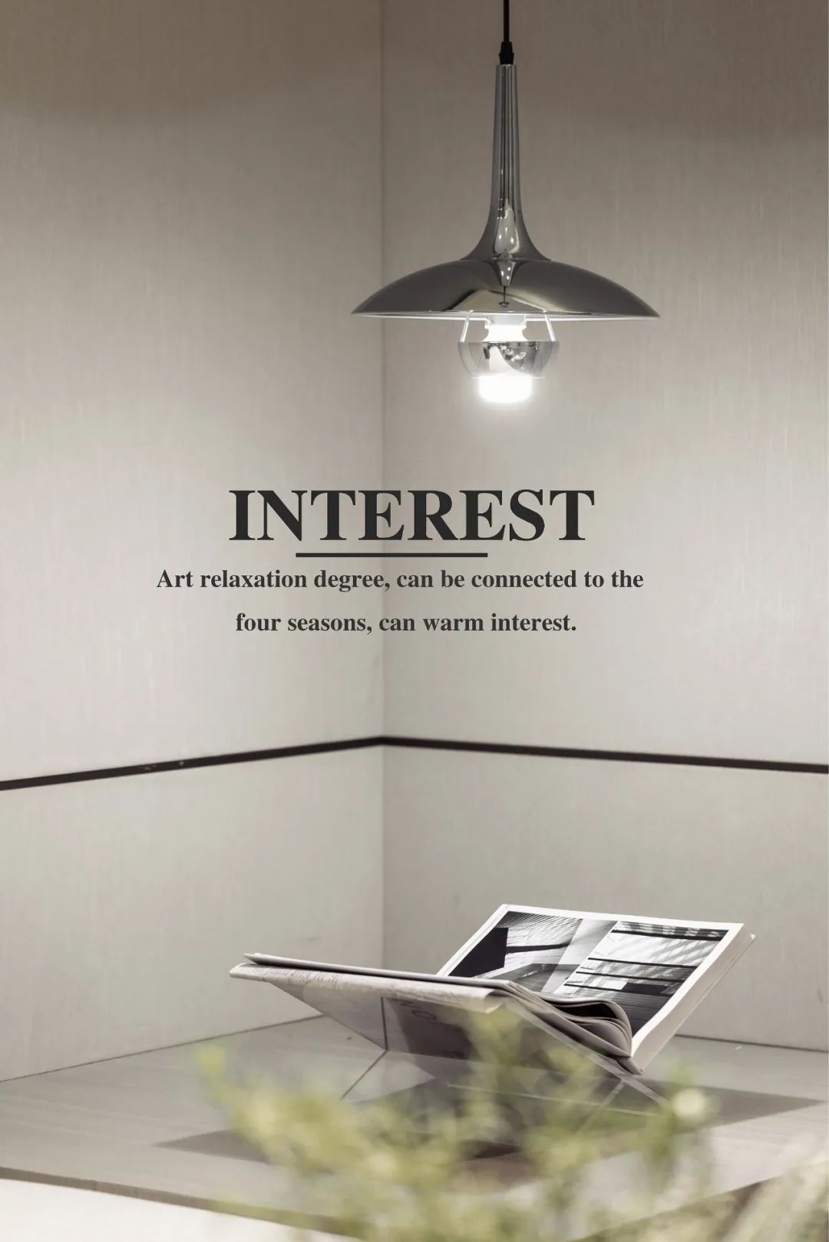
步入收银室,简约的造型搭配高级的材质,营造出舒适有品质的空间感受,点缀湖水的颜色,增加空间的灵动性。

项目名称:中建·宝铂公馆营销中心项目设计
项目地址:湖南长沙
项目面积:1037㎡
甲方单位:湖南中建信和梅溪湖置业有限公司
甲方团队:中南设计部
软装设计:阅界设计及执行
软装团队:张海兵 时敏
竣工时间:2022年3月
项目摄影:念辰文化
 金盘网APP
金盘网APP  金盘网公众号
金盘网公众号  金盘网小程序
金盘网小程序 



