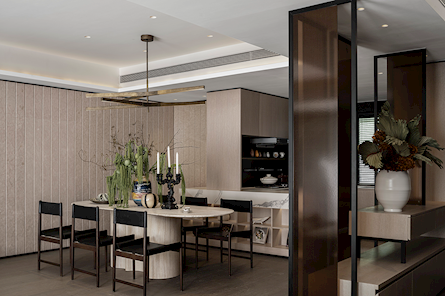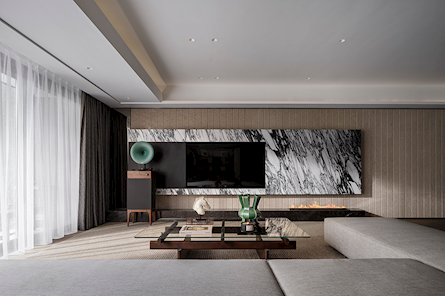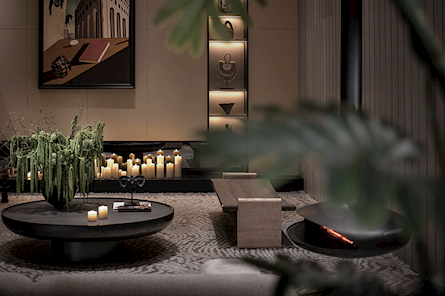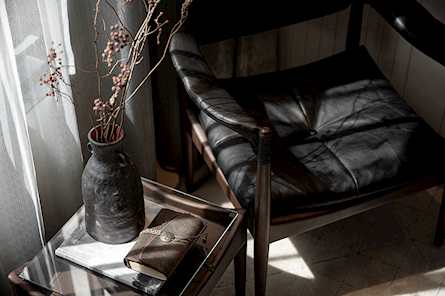旅行时收集的中古家具、艺术品,每一件都有一个关于过去和时间的故事。在空间里和生活一起重新酝酿发酵,自由穿行在时空之界,每一物件都记录旅行的故事。Every
piece of antique furniture and art collected during my travels has a
story about the past and time. In the space and life together to brew
fermentation, free through the boundary of time and space, each object
records the story of travel.设计契合项目区位优势,纳自然之形,构空间之境,延续中法武汉生态示范城的“幸福宜居生态”的发展理念。The
design fits the location advantage of the project, embraces the shape
of nature, constructs the environment of space, and continues the
development concept of "happy and livable ecology" of Sino-French Wuhan
Ecological Demonstration City.实现都市情景模式到自然生境参与者的身份转换,将自然的亲近投射到每个住户的眉眼间,呈现家庭空间栖于自然、融于艺术的温暖之境。To
realize the transformation of the identity of the participants from the
urban scene mode to the natural habitat, project the closeness of
nature to the eyebrows and eyes of each household, and present the warm
environment of the family space living in nature and integrating with
art.从室外进入室内,一进门视线便被玄关位置仿实的山石摆件摆件所吸引,黑色山石起伏不平的自然肌理质感,与简洁平静的线条形成对比,又与空间中的自然材质产生联接,开篇即抒意,平缓流畅的消融城市与自然的隔阂。From
the outdoor to the indoor, the sight will be attracted by the imitation
stone ornaments in the entrance position. The uneven natural texture of
the black stone is contrasted with the simple and calm lines, and
connected with the natural materials in the space. The opening is
expressive, and the gentle and smooth melt the gap between the city and
nature.穿过玄关,进入会客厅,全落地玻璃引景入室,使室内外自然边界得以柔化,客厅的主色调以大块面的灰色调为主,彰显干净明快的现代气质。Through
the porch, into the living room, all floor-to-ceiling glass leads the
scene into the house, so that the natural boundary between indoor and
outdoor can be softened, the main color of the living room with large
surface gray tone, highlighting the clean and bright modern temperament.从不同国家旅行时收集的中古家具、艺术品,经过时间沉淀留下应有的痕迹,在倾斜的阳光下诠释空间的温度与灵魂。The
ancient furniture and artworks collected from different countries leave
their due traces after time precipitation, interpreting the temperature
and soul of the space under the slanting sunlight.客厅与餐厅互为对话,充沛的阳光漫溢进来,构造出一幅自然归隐的安静画作,桌面葱郁绿植碰撞张弛有度的线条,缔造绵延的自然之境,以景入情,勾勒出对日常生活的珍视。The
living room and dining room are in dialogue with each other. Abundant
sunlight pours in, creating a quiet painting of natural retreat. The
lush green plants collide with the relaxed lines on the desktop,
creating a rolling natural environment and outlining the value of daily
life.次卧是平静和缓的深秋之境,灰色的基调中穿插深浅变化的褐色,细节以金属、木质和布艺进行空间的糅合,造出有序的空间层次,也隐喻表达一种低调内敛、沉稳优雅的纯粹意境。The
second bedroom is a calm and gentle state of late autumn. The gray tone
is interspersed with shades of brown. The details are mixed with metal,
wood and cloth art, creating an orderly spatial level, and also
metaphorically expressing a low-key, restrained, calm and elegant pure
artistic conception.在敞阔的大空间内,设计师用朴质的素色与大面积原木色营造一种简洁、静宁的氛围,恰到好处的绿植运用在空间中重塑人与自然共生的景观。In
the large open space, the designer uses plain colors and large areas of
original wood to create a simple and peaceful atmosphere, and the
proper use of green plants in the space to reshape the symbiotic
landscape between human and nature.Project name: Wuhan Urban Construction · Jindi · HeyueOwner: Wuhan Wujian Fuqiang Yueze Real Estate Co., LTDParty A's team: Gemdale Central China Design Management DepartmentProject address: No. 6 Hanyang Avenue, Sino-French Eco-City, Caidian District, Wuhan CityHard design: Matrix cross sectionSoft outfit design: Matrix Ming CuiProject photography: Shixiang WanheHard installation cost: 4000 yuan/square meterSoft installation cost: 3500 yuan/square meterHouse area: 164 square meters主要材料:木饰面,米色石材,黑色石材,茶色艺术玻璃,黑色拉丝不锈钢Main materials: Wood veneer, beige stone, black stone, tan art glass, black brushed stainless steel矩陣縱橫設計股份有限公司(股票代碼:301365)於2010年成立,總部設於深圳,在北京、上海、成都、西安設有分部。經過十余年發展,矩陣縱橫(Matrix
Design)已成為兼具業界影響力和當代代表性的中國設計品牌,自創立之初一直肩負著行業擔當與社會責任,以“回歸東方”為品牌使命,致力於推動中國設計走向世界,始終思考以設計踐行人民對美好生活的向往,力求實現環境、社會、文化及經濟效益的設計增值,空間設計與軟裝陳設業務涵蓋住宅、辦公、酒店、教育、商業、康養等業態領域。
内容策划/呈现
✚
策划制作人:知行.Design
排版 编辑:ANER 校对 校对:ANER
图片版权 版权所有:原作者
传播全球设计美学
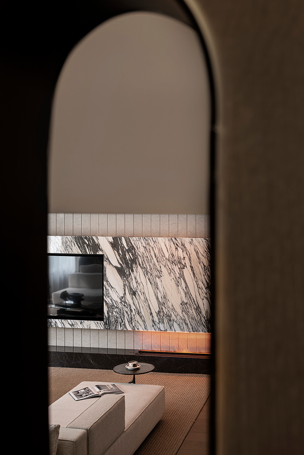
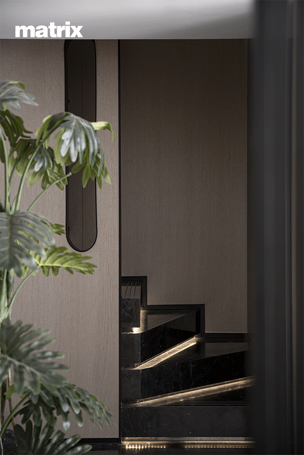
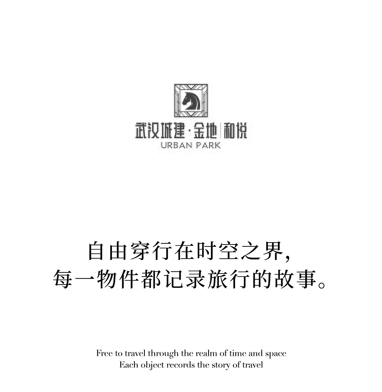
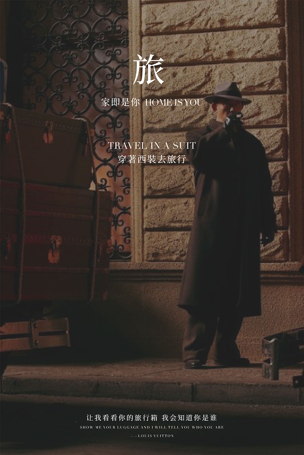
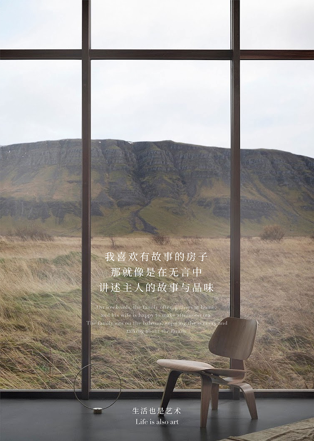


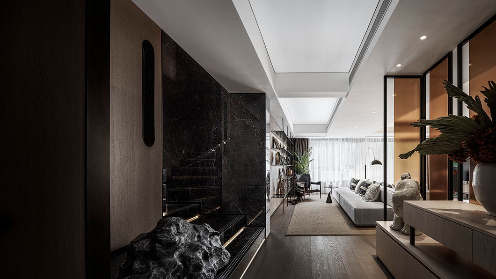
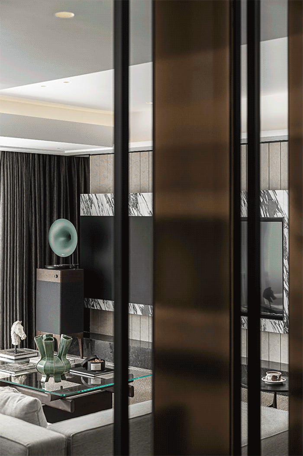
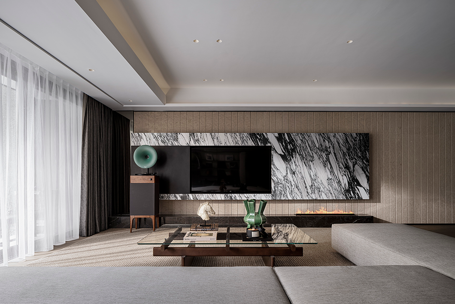
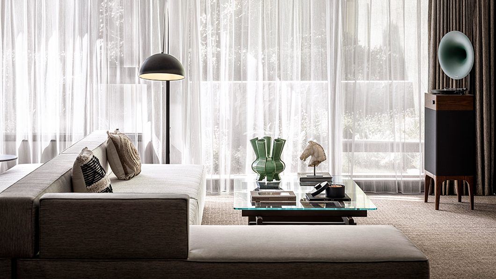
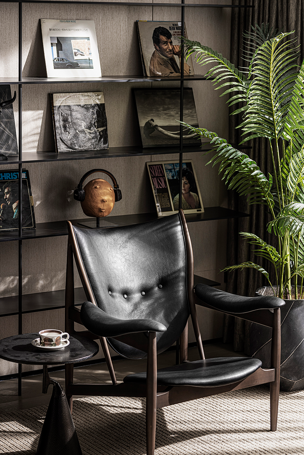
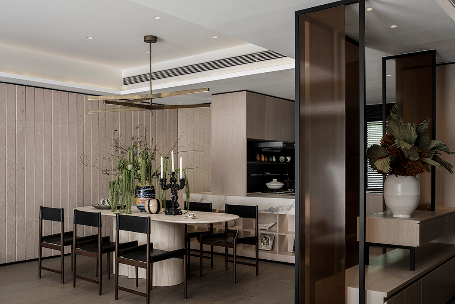
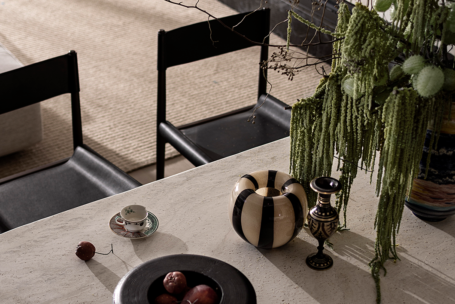
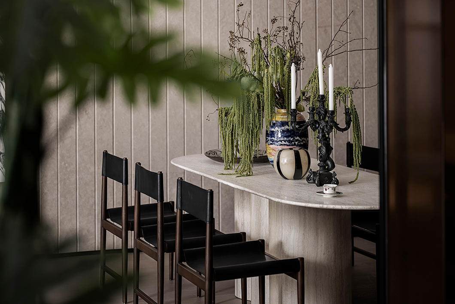
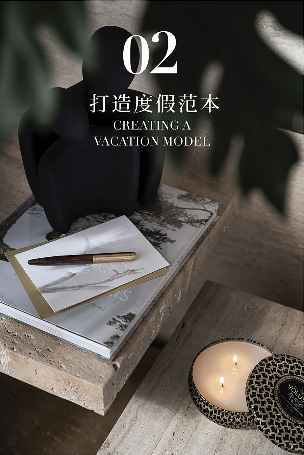
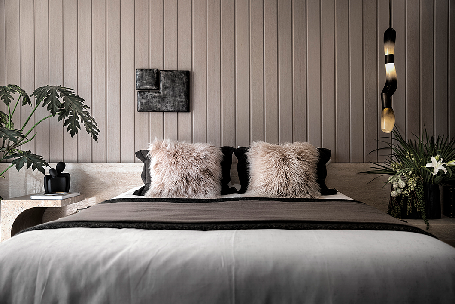
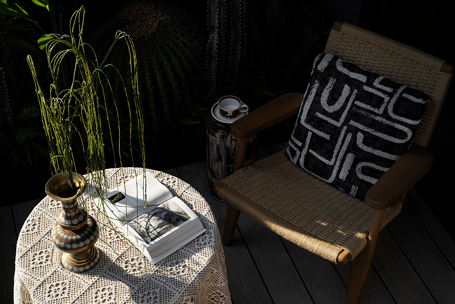
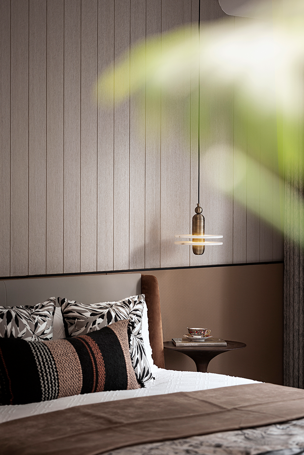
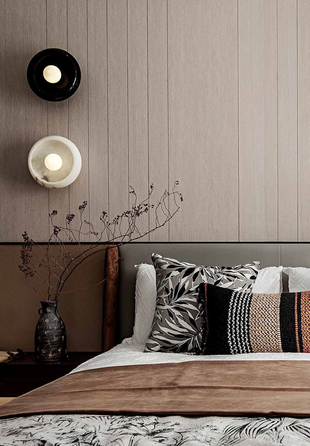
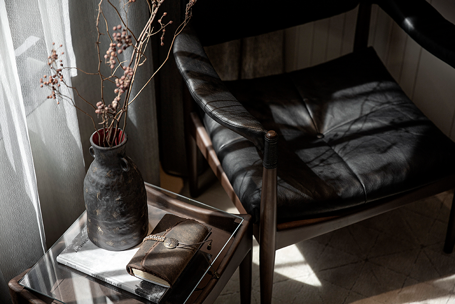
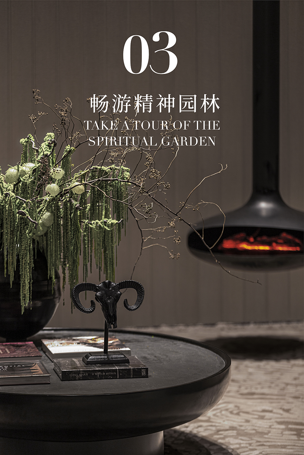
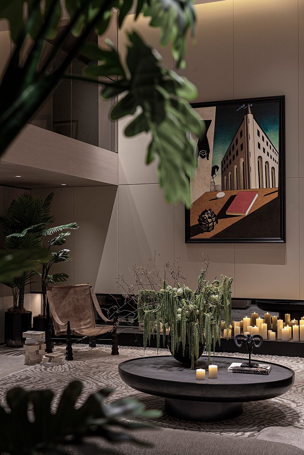
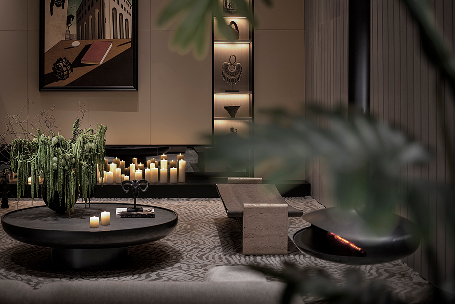
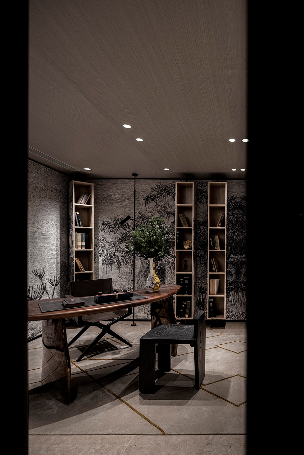
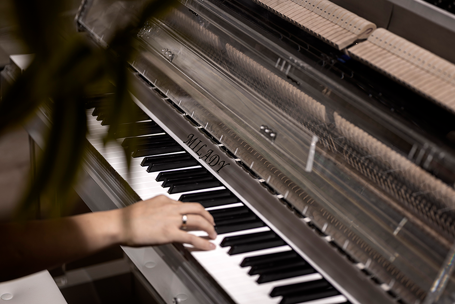
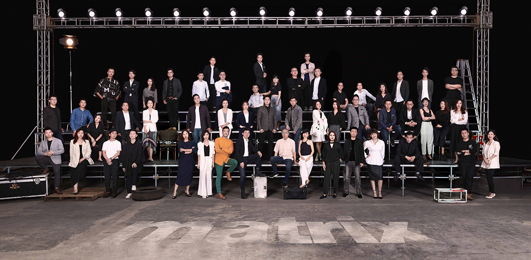
 金盘网APP
金盘网APP  金盘网公众号
金盘网公众号  金盘网小程序
金盘网小程序 







