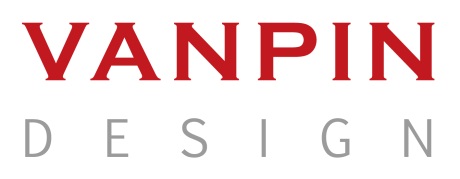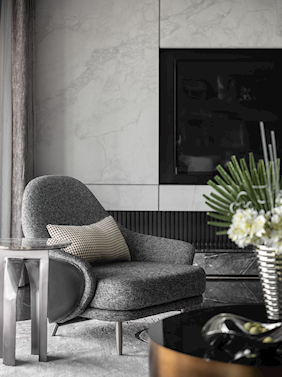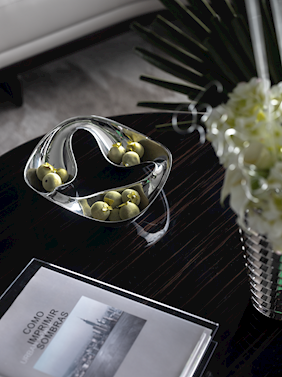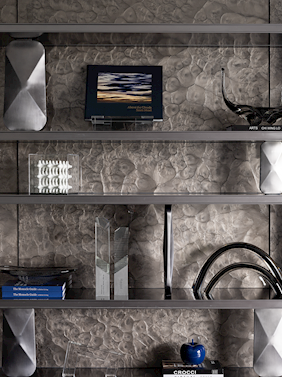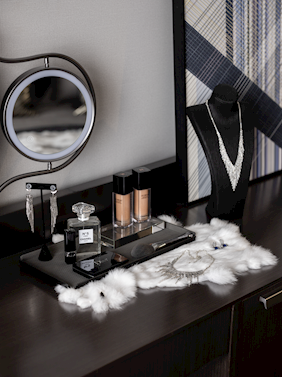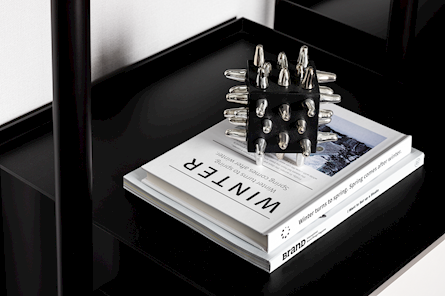招商·武汉江山风华175样板间
千里江山,咫尺之距 约400米直达长江边 拥揽江天一色,捕捉四季盛景 平行江布局,270°无遮挡观江视野 定制头排江景 出则近拥繁华,入则私享静谧
- 项目名称:招商·武汉江山风华175样板间
- 项目地点:湖北省 武汉市 汉阳区招商江山风华营...
- 开发商:招商地产
- 设计参考价:¥3200/㎡
- 销售参考价:¥22000/㎡
- 项目类型:住宅
- 形态:示范区
- 市场定位:改善系
- 建成时间:2022年
- 风格:现代
- 主力户型:高层 平层 144-180㎡ 3室 2厅 2卫
- 建筑面积: 256927㎡
- 设计面积:175㎡
- 容积率:4.3
- 发布日期:2023-07-06
- 最近更新:2023-09-07 15:50
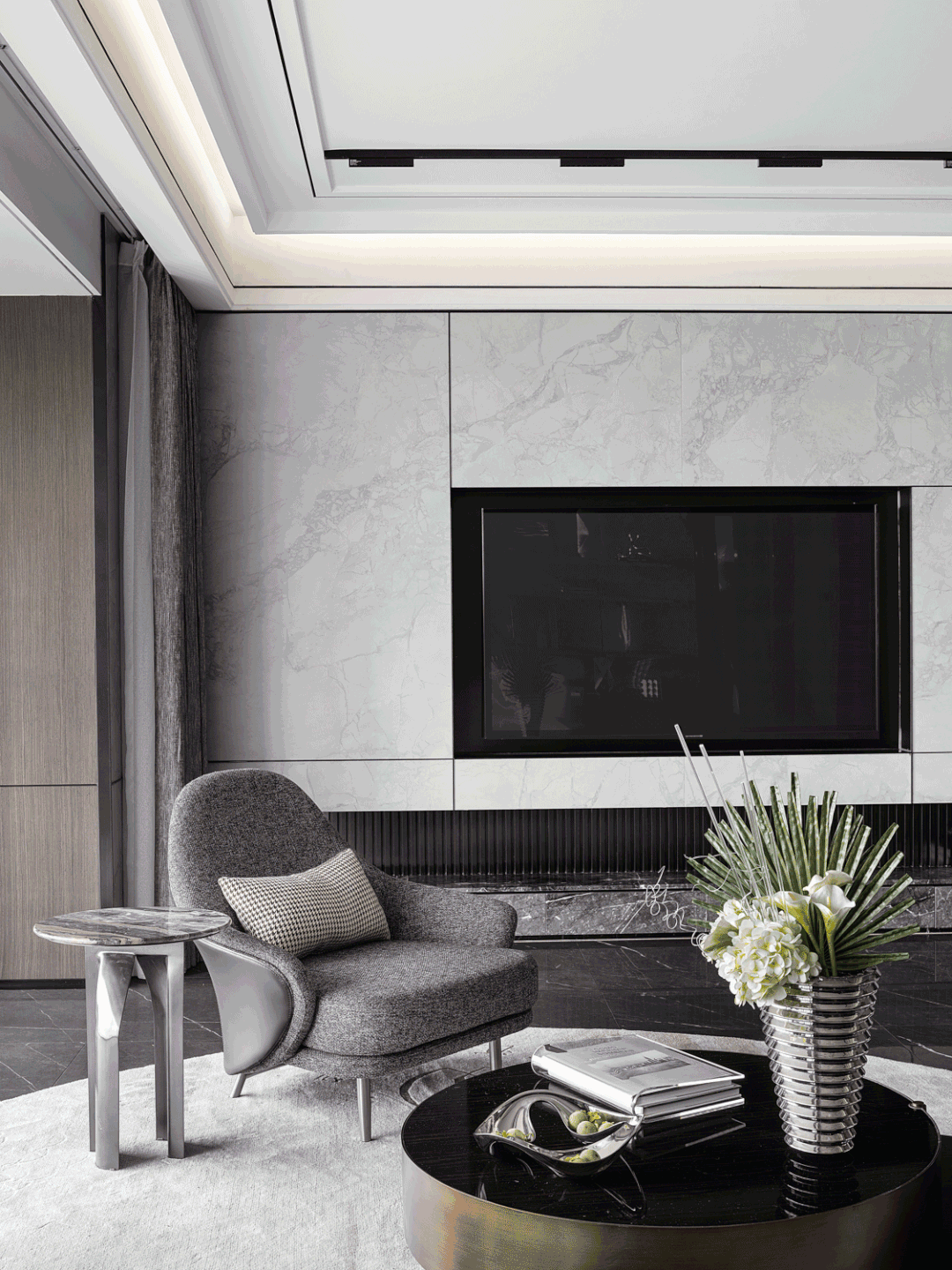
千里江山,咫尺之距
约400米直达长江边
拥揽江天一色,捕捉四季盛景
平行江布局,270°无遮挡观江视野
定制头排江景
出则近拥繁华,入则私享静谧
With the quality and attitude, create the spiritual belonging of the urban elite, the dimension of life is presented here
VOL.1
滨江之峯
长江主轴 一线面江
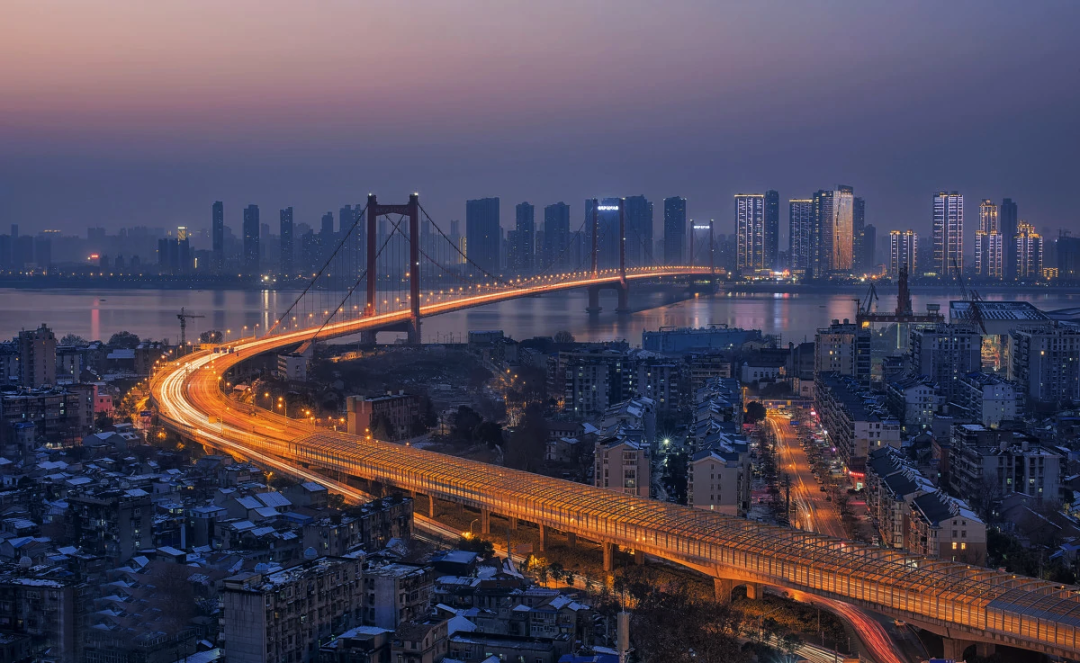
如同每一座滨水的国际化都市,长江在历史的长河中一直是武汉城市的封面,亦是代代江城人向往的生活之地,项目位于武汉长江主轴·汉阳滨江旁,紧邻武汉国际博览中心、千亿商业加持,周边立体交通环伺,三桥四轨联袂繁华。
Like every international city with waterfront, the Yangtze River has always been the cover of Wuhan City in the long river of history, and it is also the place of life that generations of river city people yearn for. The project is located next to Hanyang riverside, the main axis of the Yangtze River in Wuhan, close to Wuhan International Expo Center, 100 billion business blessing, surrounded by three-dimensional transportation, and the three bridges and four tracks are prosperous together

无界观景的超大会客厅,俯瞰城市盛景。在格局规划上,公共区域格局通透,宴赏宾客、家庭聚会...客餐厅一体化结构,厨房空间整体打开,将厨房与客餐厅联通,形成一个环形的生活动线,满足居住空间功能感。
The large reception hall with boundless viewing overlooks the city's magnificent scenery. In terms of pattern planning, the public area pattern is transparent, with banquet and family gatherings With the integrated structure of the guest restaurant, the kitchen space is opened as a whole, connecting the kitchen and the guest restaurant, forming a circular living dynamic line to meet the functional sense of the living space.
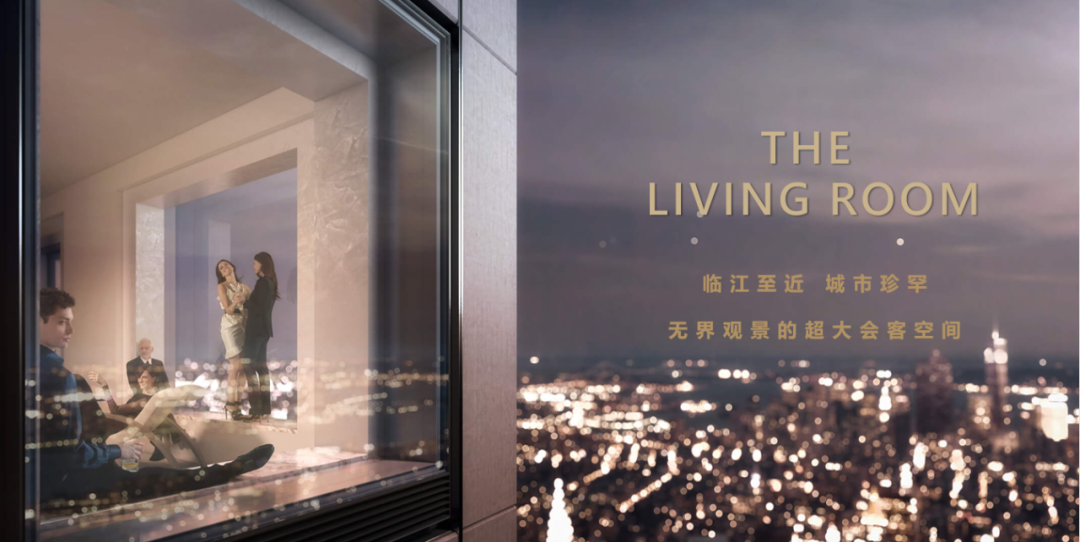
独有的无界瞰江天幕,勾勒出滨江浪漫格调。
天幕与江融合,时日历久弥新,倾力成就长江绝美天际,依托长江主轴高端规划。
一线滨江资源,聚焦一城精粹,揽万里江山图景
The unique boundless sky curtain overlooking the river outlines the romantic style of riverside.
With the integration of the sky curtain and the river, the time calendar is long and new, striving to achieve the beautiful skyline of the Yangtze River, relying on the high-end planning of the Yangtze River axis
The first-line riverside resources focus on the essence of a city and capture the landscape of thousands of miles of rivers and mountains.
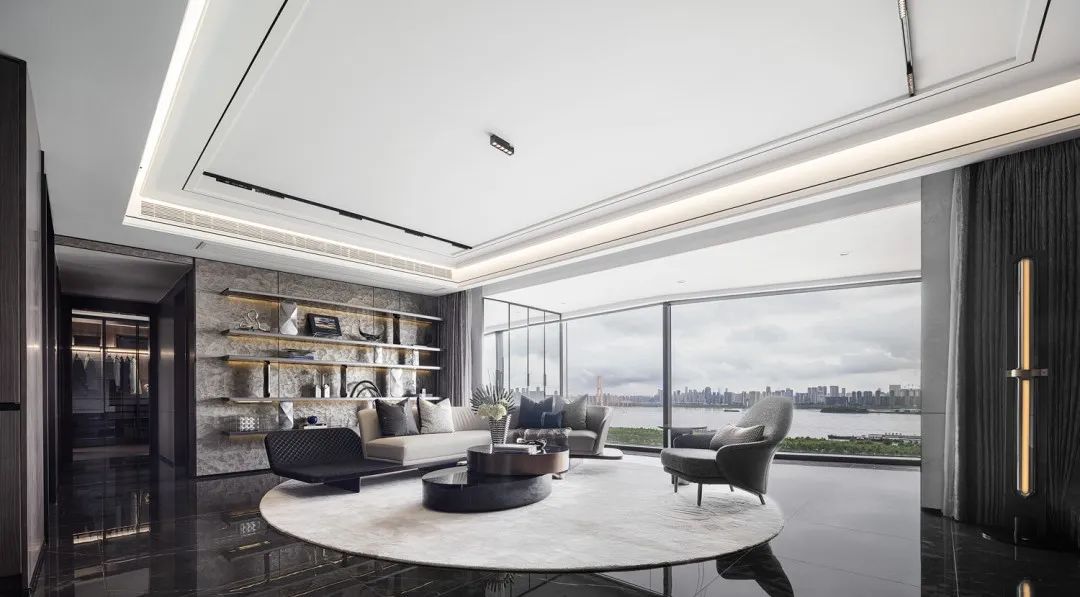
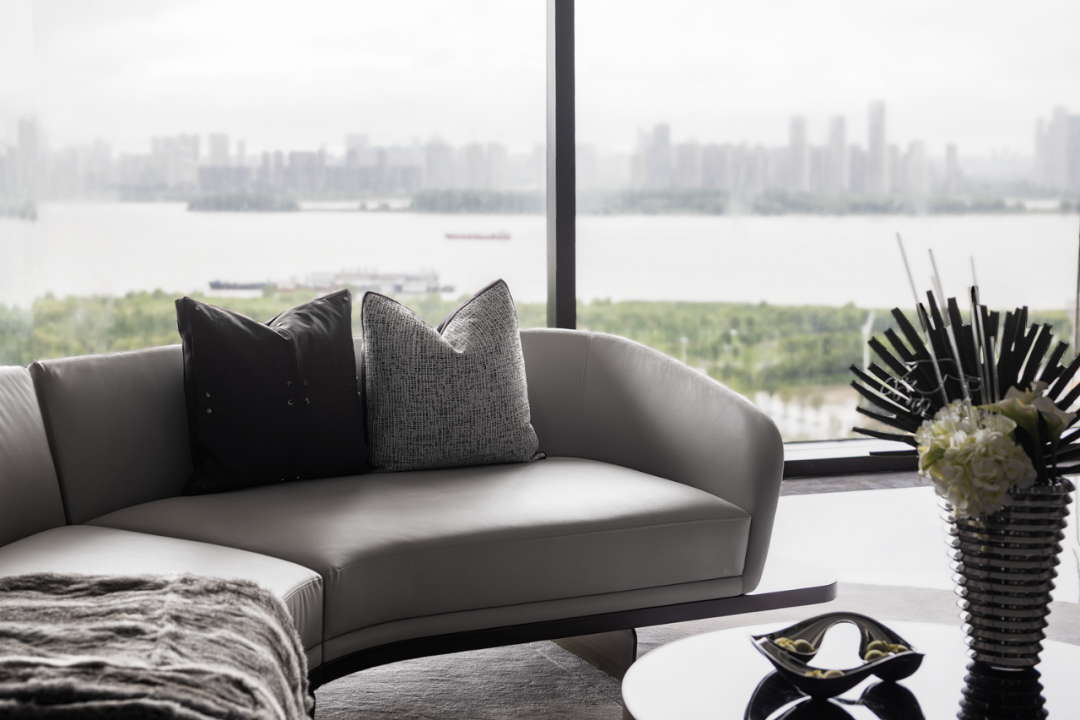

Dream weaving by the river, well aware of the direction of the elite, is a harbor for every drifting and berthing, standing above the prosperity and in the center of the city.
VOL.2
人居之峯
滨江阔府 城市珍罕
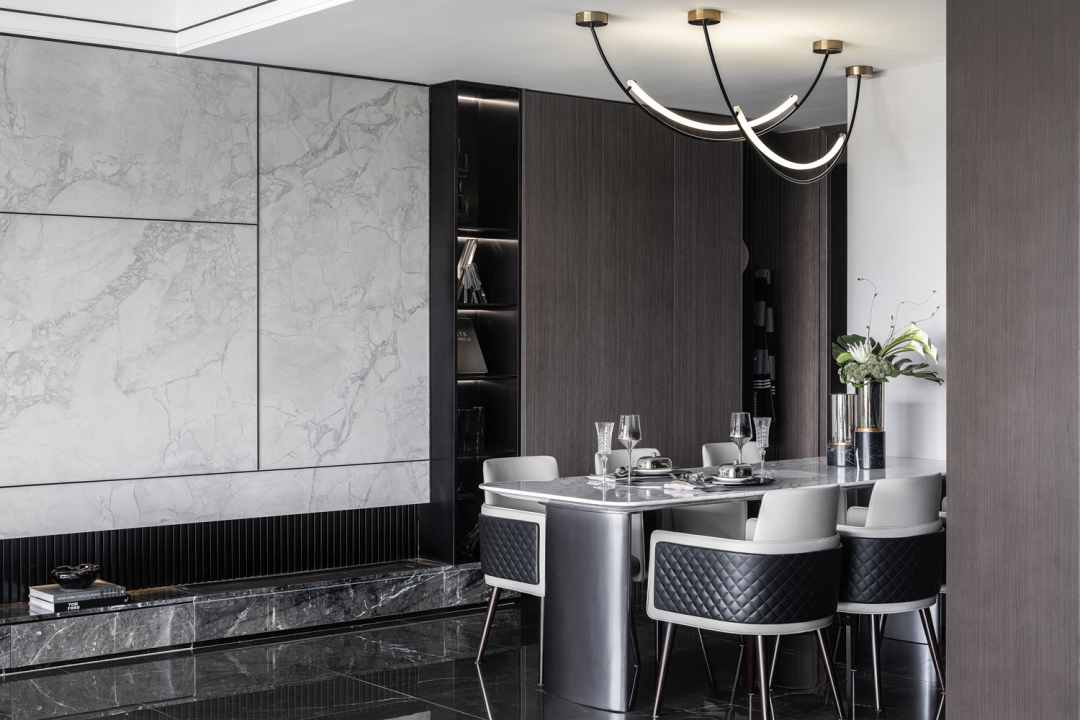
The connection design of the living dining room area, the super large daylighting surface has created the omni-directional transparent design.
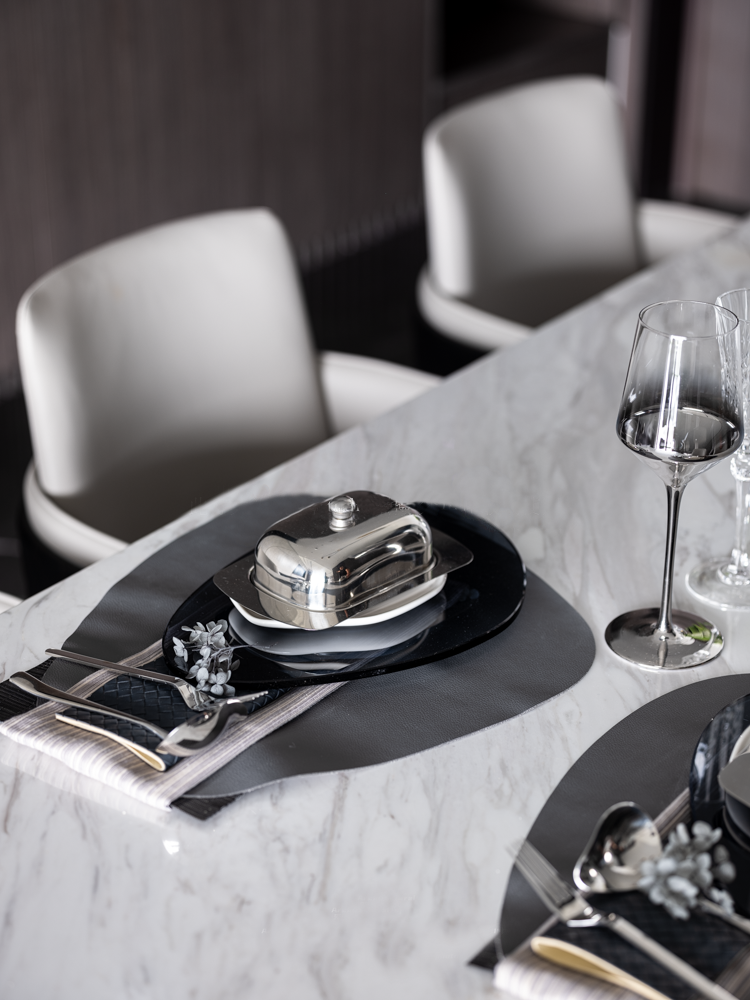
餐厅延续客厅整体格调,现代的弧形吊灯积淀个性与品味,开放式的餐厅即满足用餐的基本功能,还能作为会客品酒的功能区域,打造出一种现代低奢的家居晚宴场景。
The restaurant continues the overall style of the living room, and the modern arc chandelier accumulates personality and taste. The open restaurant not only meets the basic functions of dining, but also serves as a functional area for receiving guests and tasting wine, creating a modern low luxury home dinner scene.
一线滨江 天赋稀缺矜贵珍藏


夜幕将至,将建筑与长江的距离再次拉近,诗意亲江前所未有,浮沉云畔之间,品一杯美酒,满足对滨江生活的所有想象。
As night approaches, the distance between the building and the Yangtze River will be shortened again. The poetic affinity to the river is unprecedented. Between the floating and sinking clouds, enjoy a cup of wine to meet all the imagination of riverside life.
VOL.3
多功能音乐学堂
Multifunctional music school

采用进口多媒体纳米智能互动黑板,生动的展示教学成果,拉近老师和学生距离,能够给孩子提供更具有驱动性的自主学习氛围。
The imported multimedia nano-intelligent interactive blackboard is used to vividly display the teaching results, shorten the distance between teachers and students, and provide children with a more driving autonomous learning atmosphere.
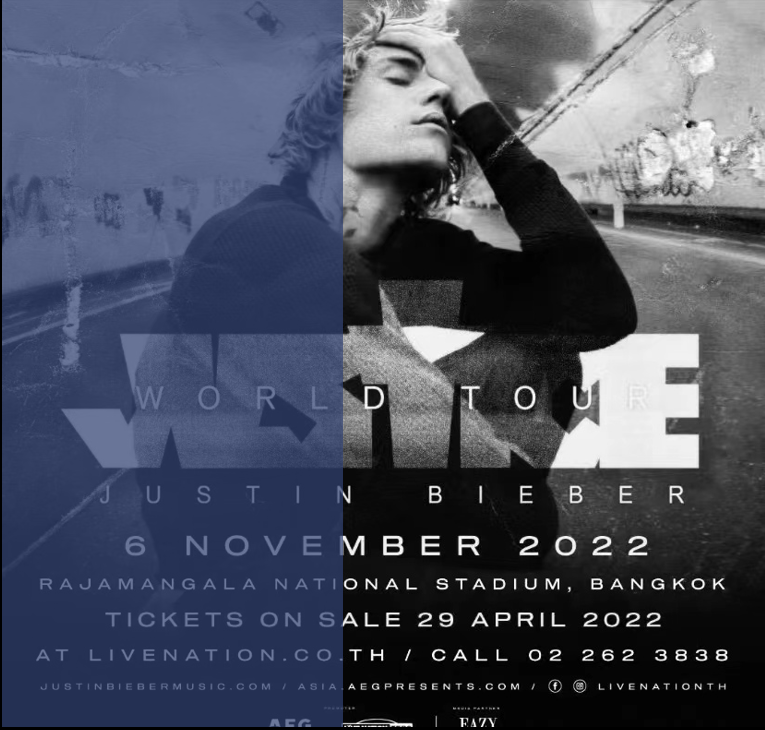
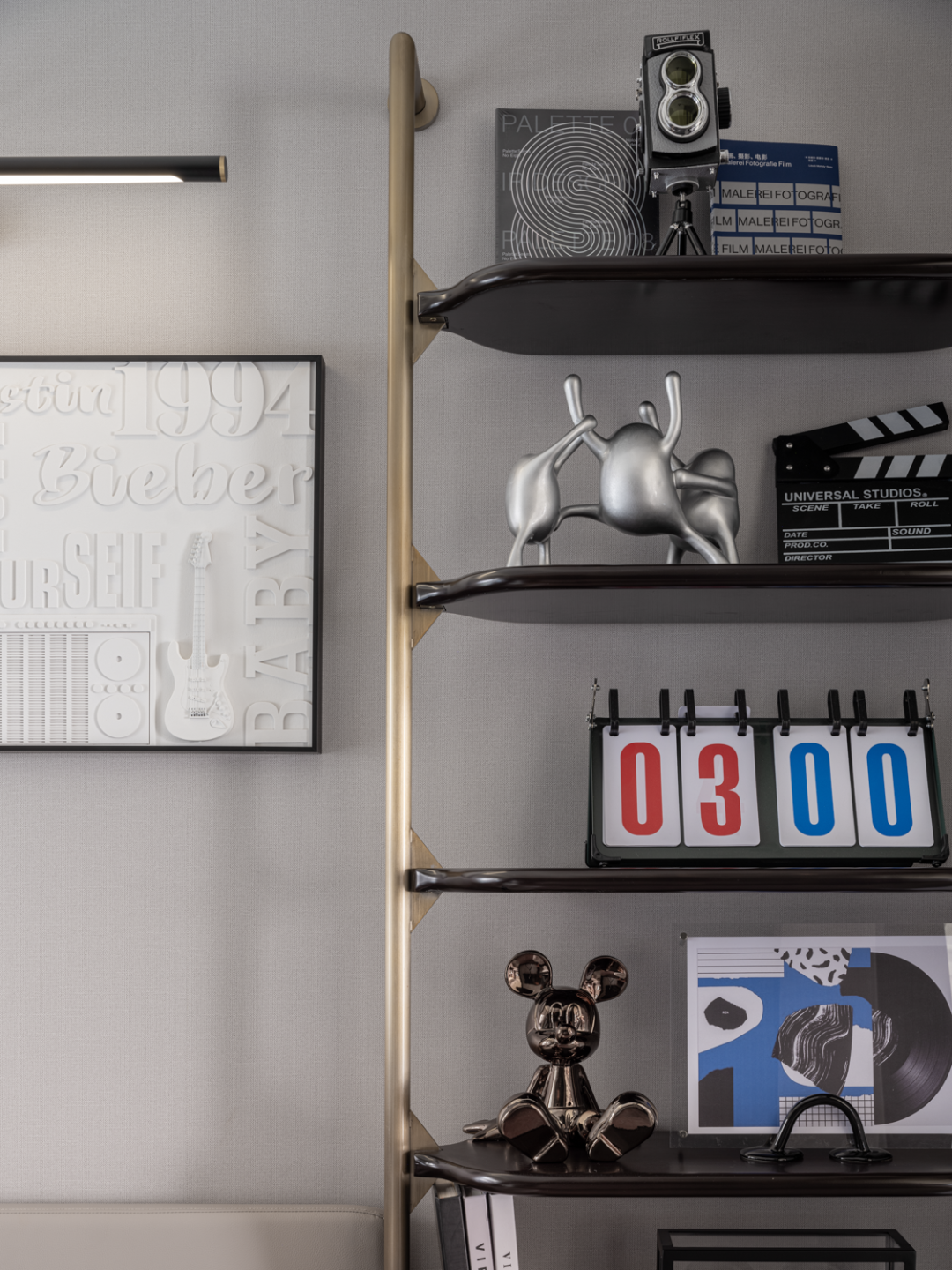
良好的成长环境、浓郁的文化氛围是成就孩子菁英人生的必条件,倾听孩子声音,高质量陪伴。多功能房既满足了家庭教学的基本功能,同时又是是一个兼具学习、玩耍、工作的多元空间。


-- 勇敢牛牛 不怕困难--
VOL.4
头排瞰江 演绎生活极致奢享
The first row overlooks the river, deducing the ultimate luxury of life
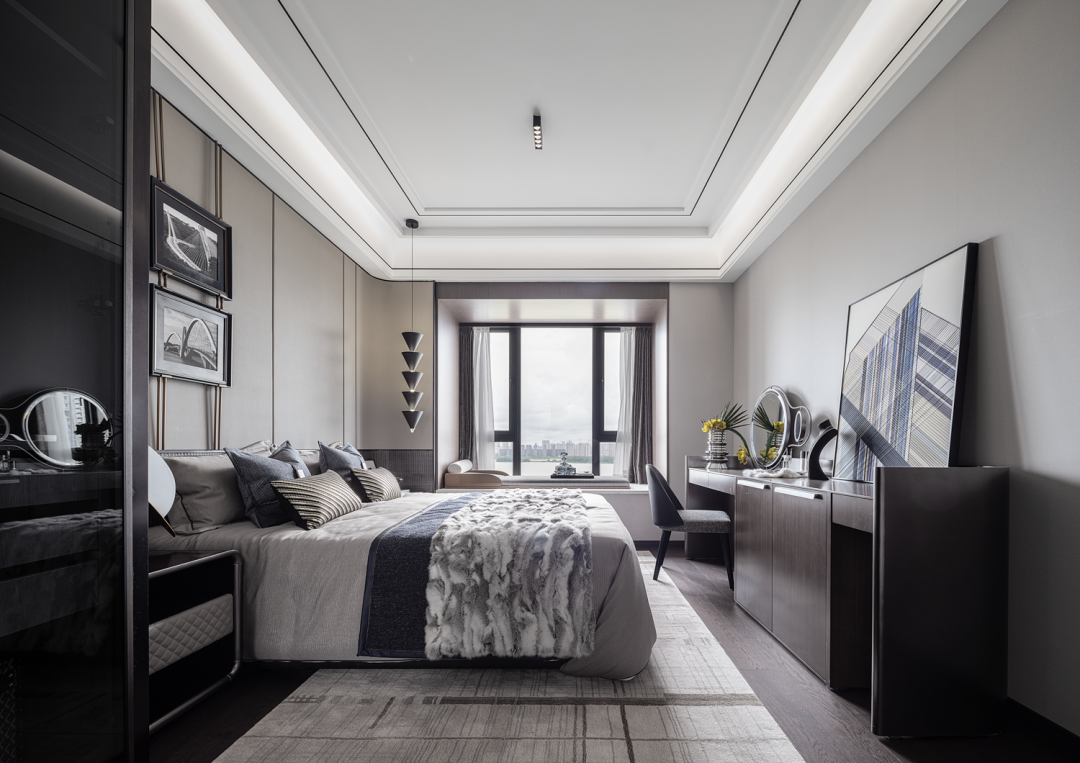
城市的生长不单纯只在于版图的扩张和建筑的堆砌,我们更重视的是空间与人之间的化学反应。整体空间选择了沉稳的烟蓝色,奢阔套房主卧私享卫浴、衣帽间,晨伴朝阳而起,夜赏星河。梦
The growth of cities does not simply lie in the expansion of territory and the stacking of buildings. We pay more attention to the chemical reaction between space and people. The overall space has chosen the calm smoke blue. The master bedroom of the luxurious suite has private bathroom and cloakroom. It rises with the rising sun in the morning and enjoys the starry river at night.
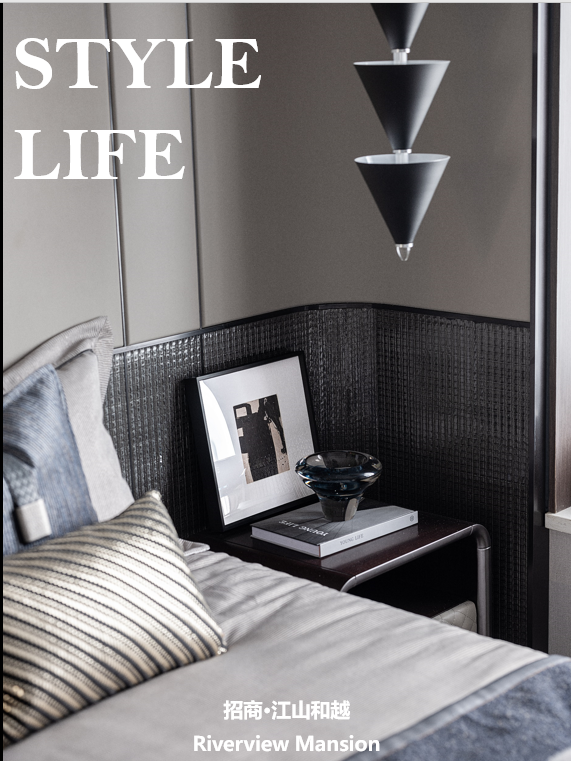
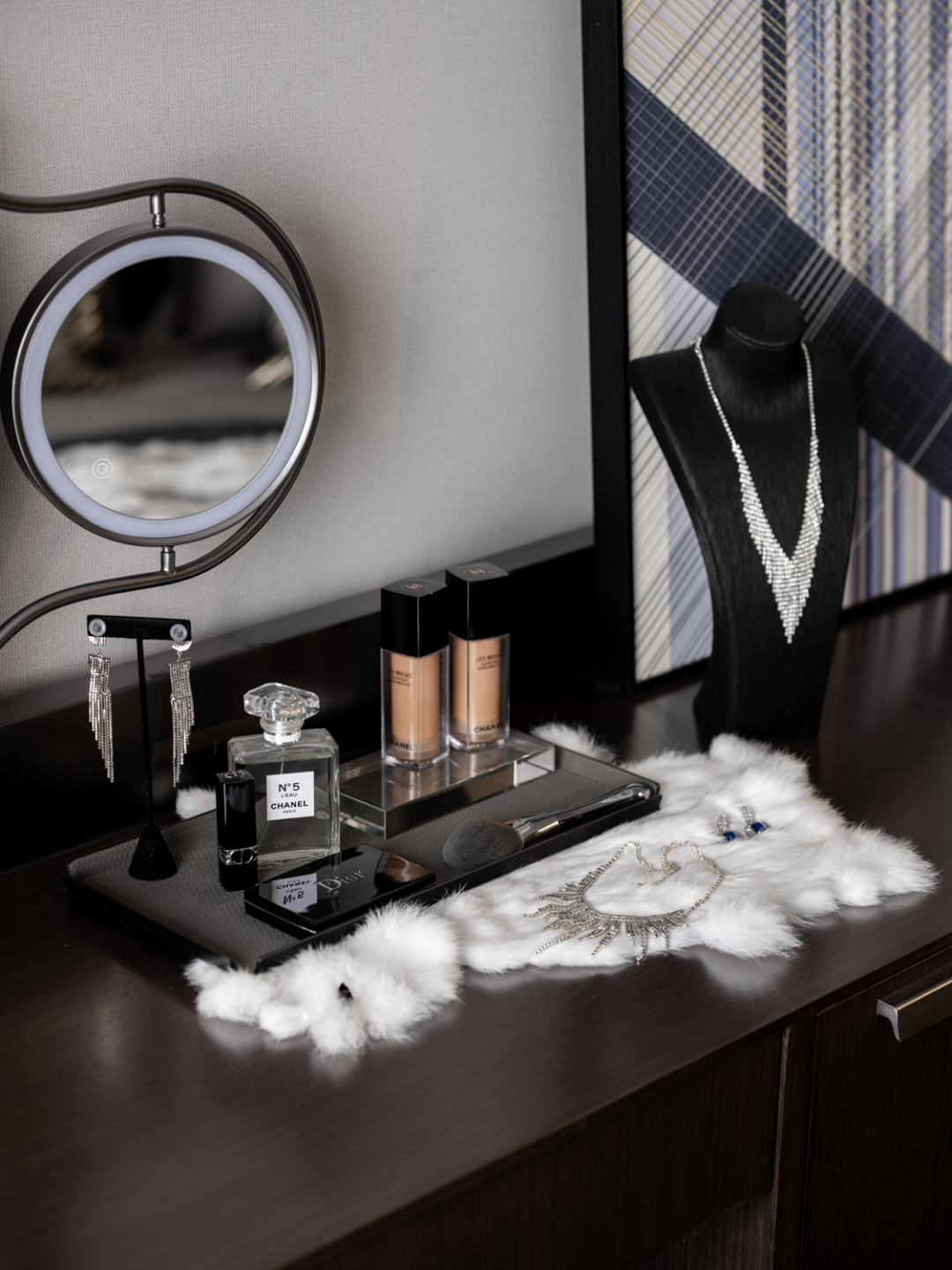
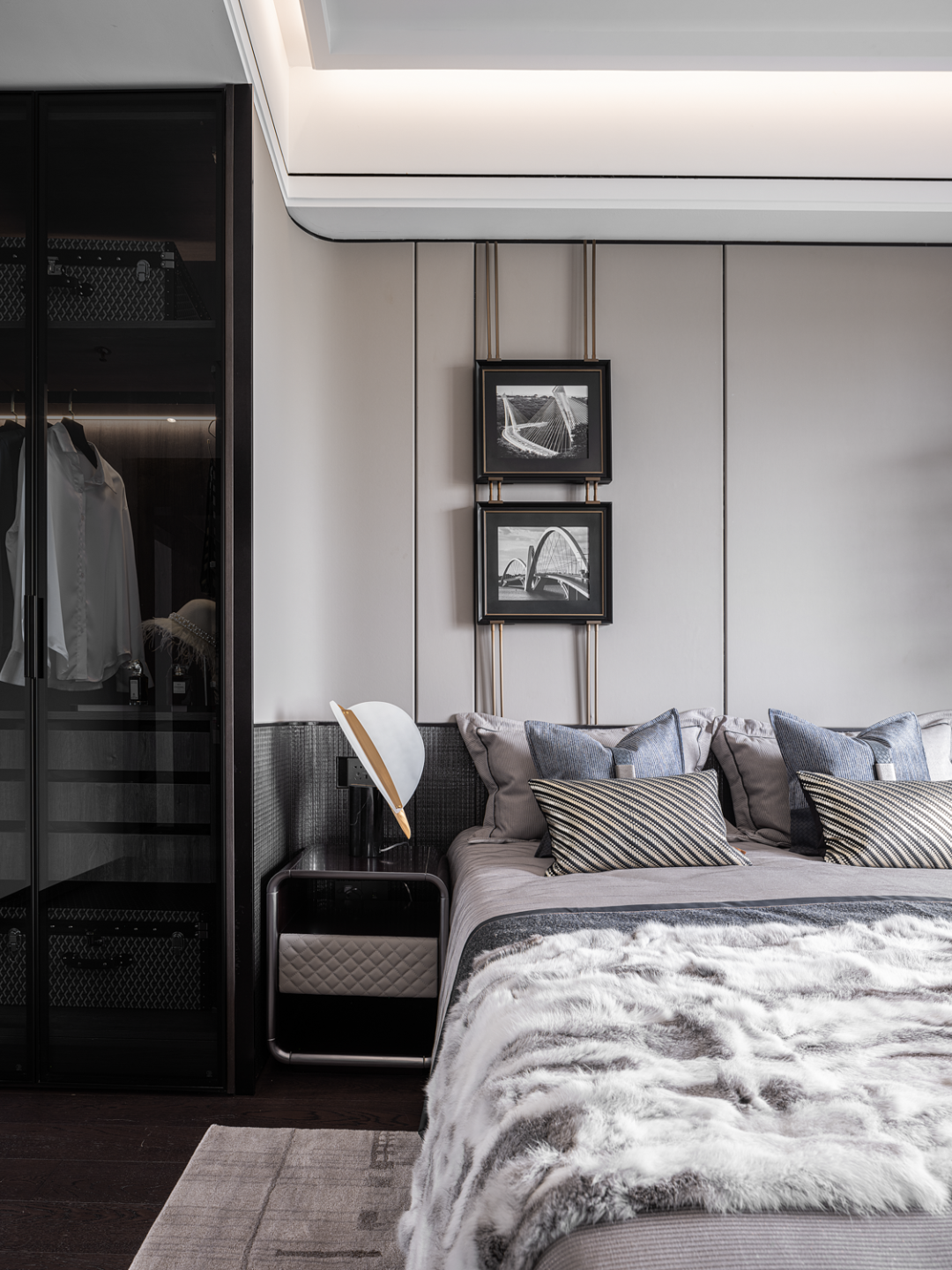
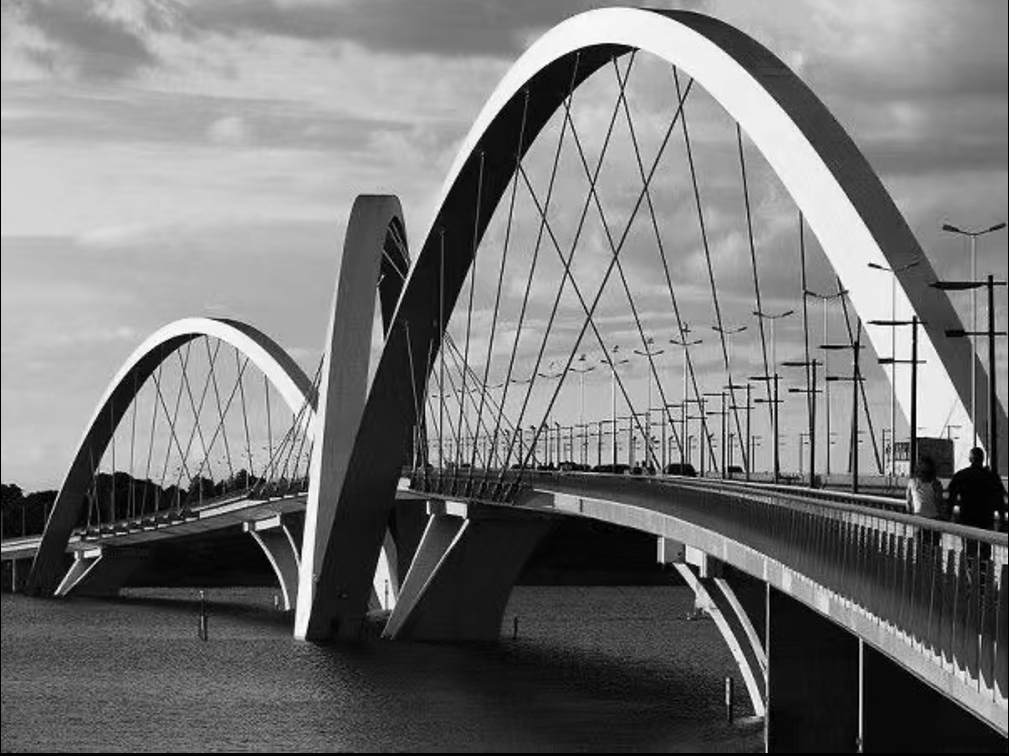
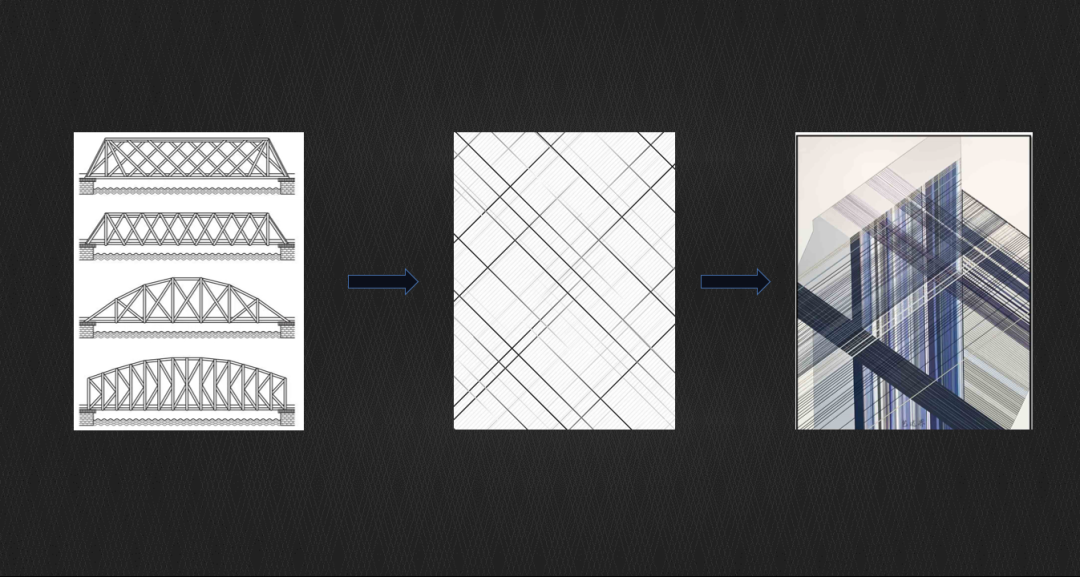
桥梁,不仅仅是一个过渡空间,更是一个构架连接的功能。主卧装饰画将桥梁元素解构重组,提取出菱形及线性元素并创新艺术装置画,贯穿整体空间,承载着对家的期许。
Bridge is not only a transition space, but also a function of framework connection. The master bedroom decorative painting deconstructs and reorganizes the bridge elements, extracts diamond and linear elements, and innovates artistic installation painting, which runs through the whole space and carries the expectations of home.
VOL.5
流淌的音符,玩出新世界
Flowing notes, playing a new world

男孩房空间整体以灰色调为基底,加以蓝色作为点缀,营造摇滚酷男孩氛围,让孩子在自己的私密空间中释放音乐天赋。
The whole space is gray as the base, with blue as the decoration, creating a rock cool boy atmosphere, so that children can release their musical talents in their own private space.
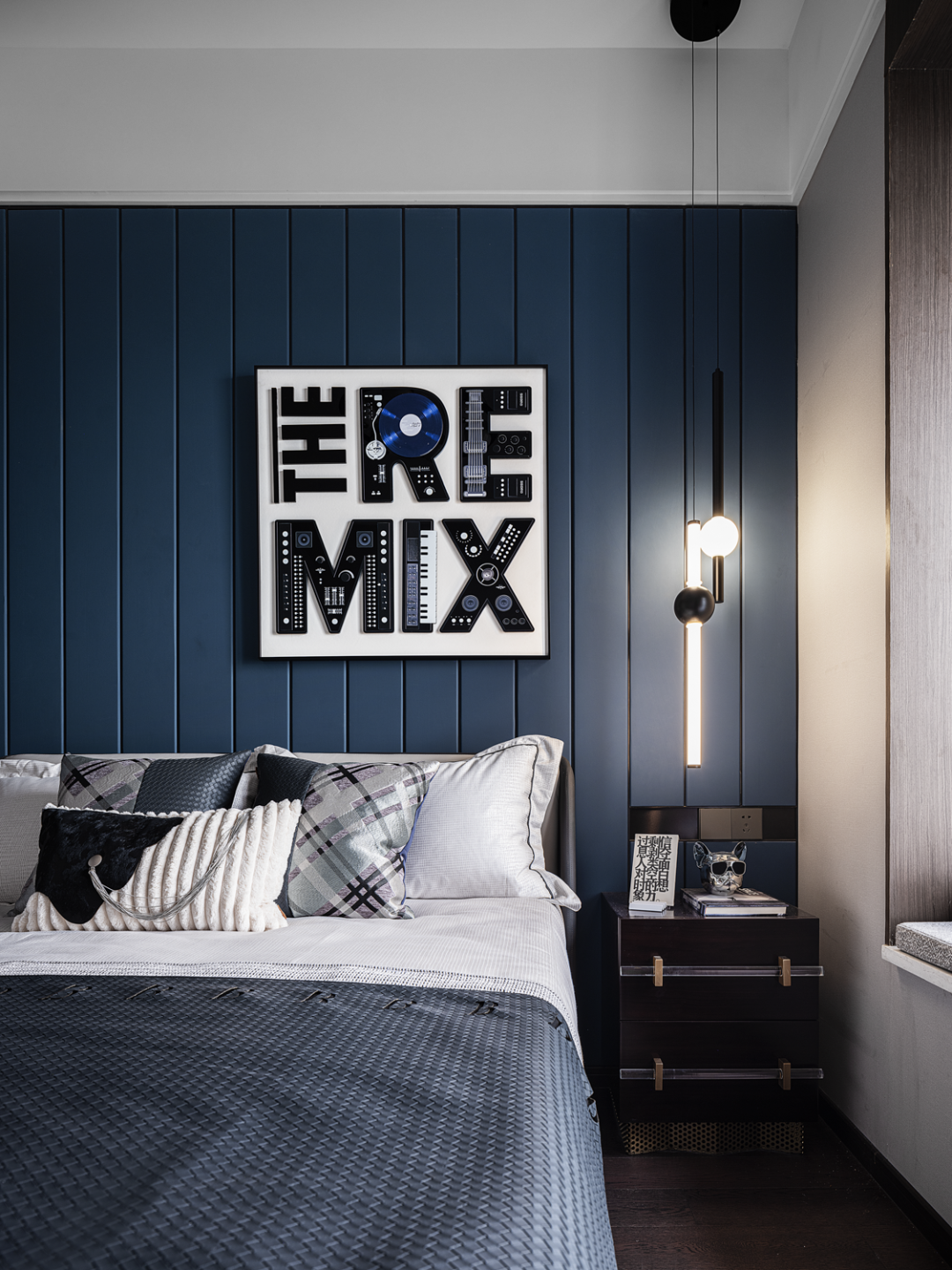
VOL.6
梦想钢琴家,沉浸涟漪的空间
Dream of being a musician and immerse yourself in the space of ripples
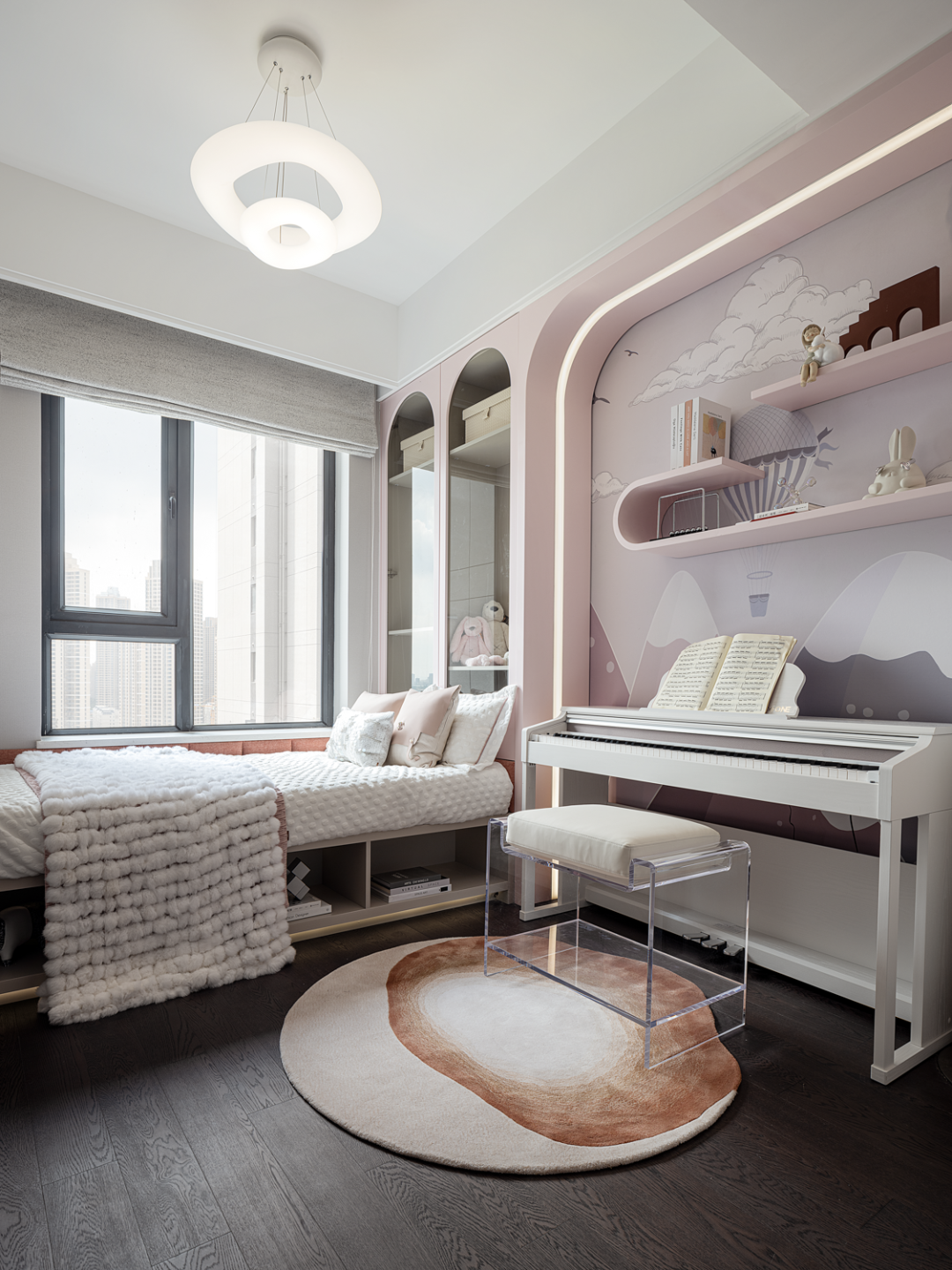
以马卡龙色为主的色调的女儿房,不同层次的珊瑚粉与奶油白叠加碰撞出一个梦幻而浪漫的童话世界。云朵吊灯似梦似幻,宁静的气质弥漫到每个角落,引人进入一个充满童趣的梦幻世界。
Flowing notes, play a new world, a daughter's room with macarone color as the main color, and the superposition of different levels of coral powder and cream white creates a dreamy and romantic fairy tale world. The cloud chandelier is like a dream, and the quiet temperament pervades every corner, leading people into a dream world full of childlike fun.
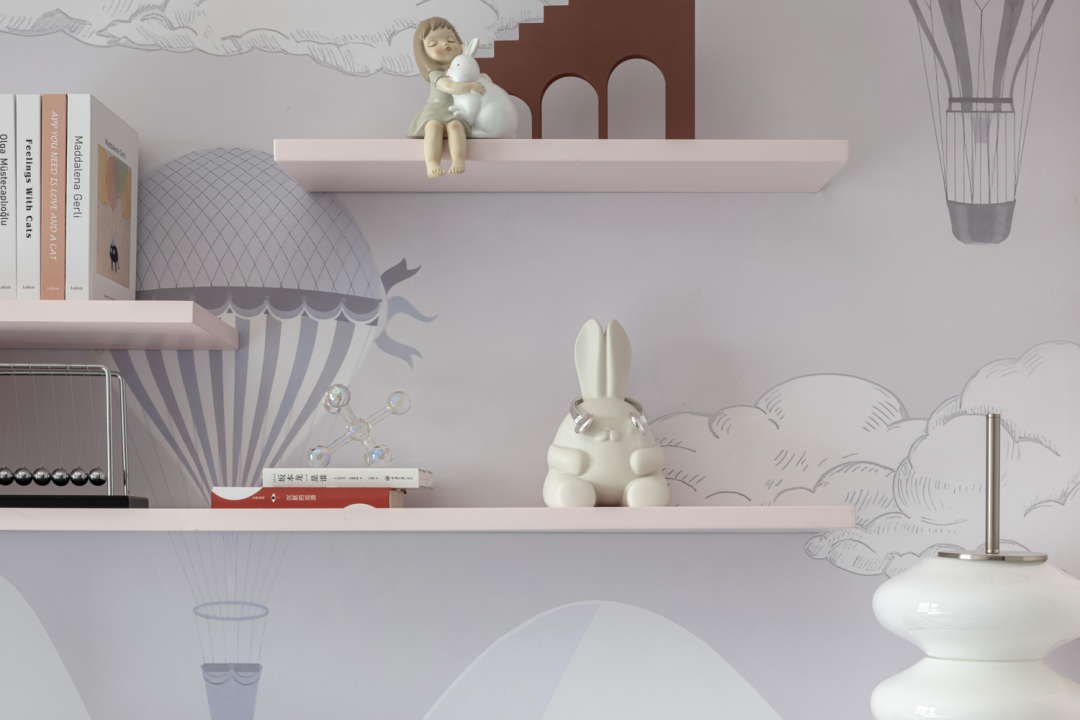
VOL.7
“第三空间”
“The third dimension”
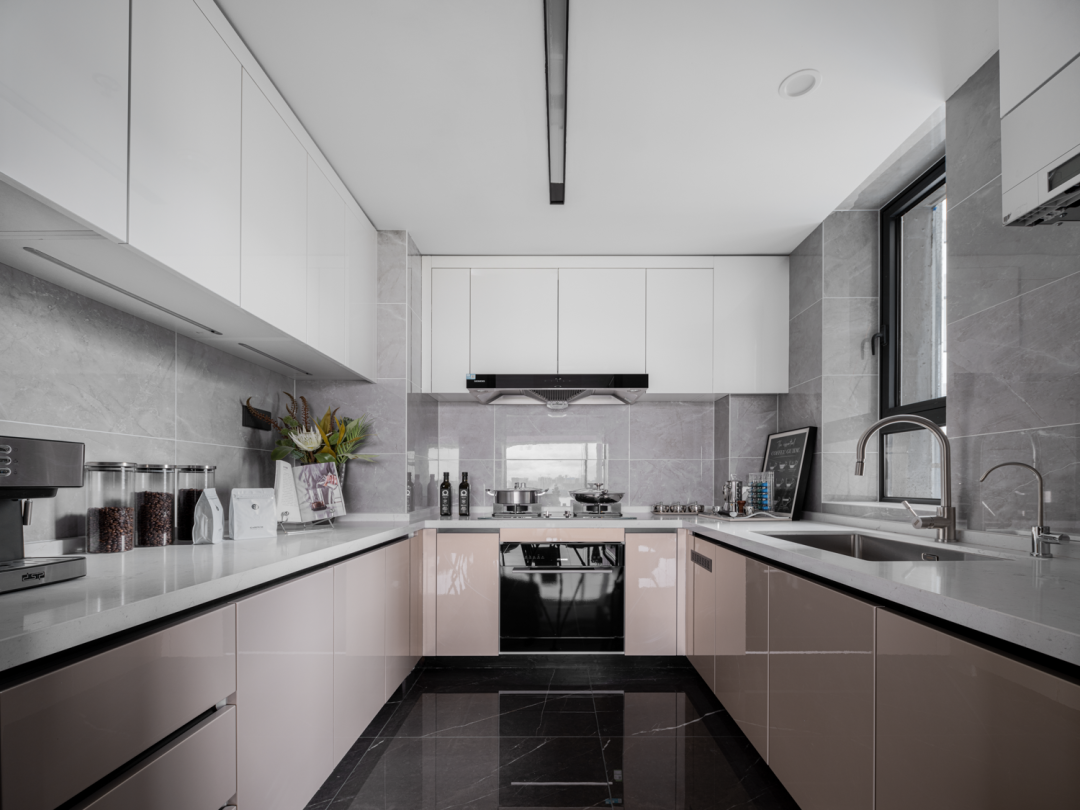
厨房作为一个家的灵魂所在,更是人与人接触交流的重要区域,在三餐四季的时光里,酿造独特的四海风味。
As the soul of a home, the kitchen is an important area for people to contact and communicate. During the three meals and four seasons, it brews a unique flavor of the world.
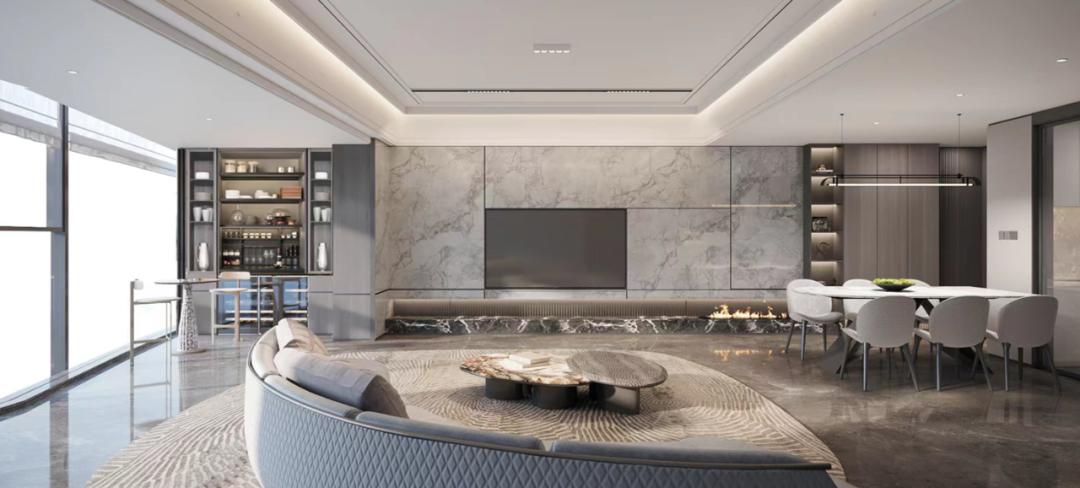
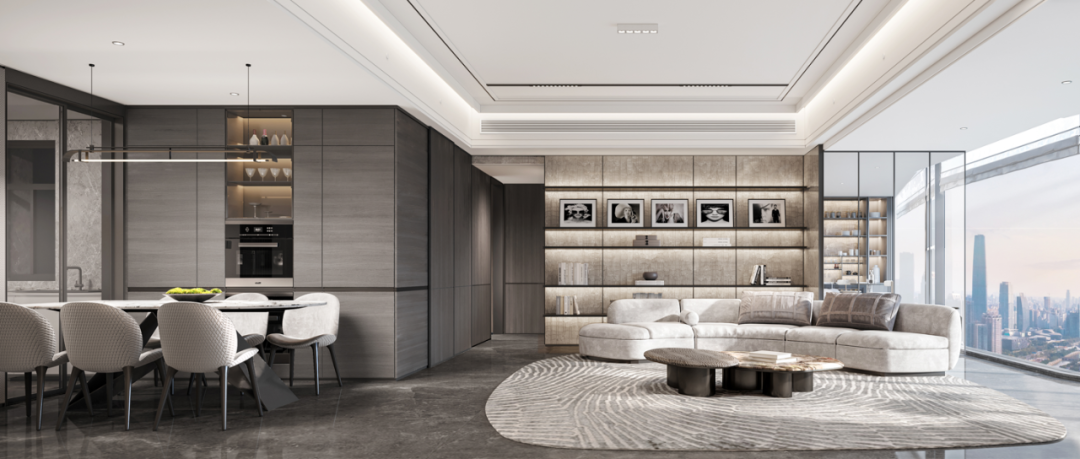

▲175户型效果图
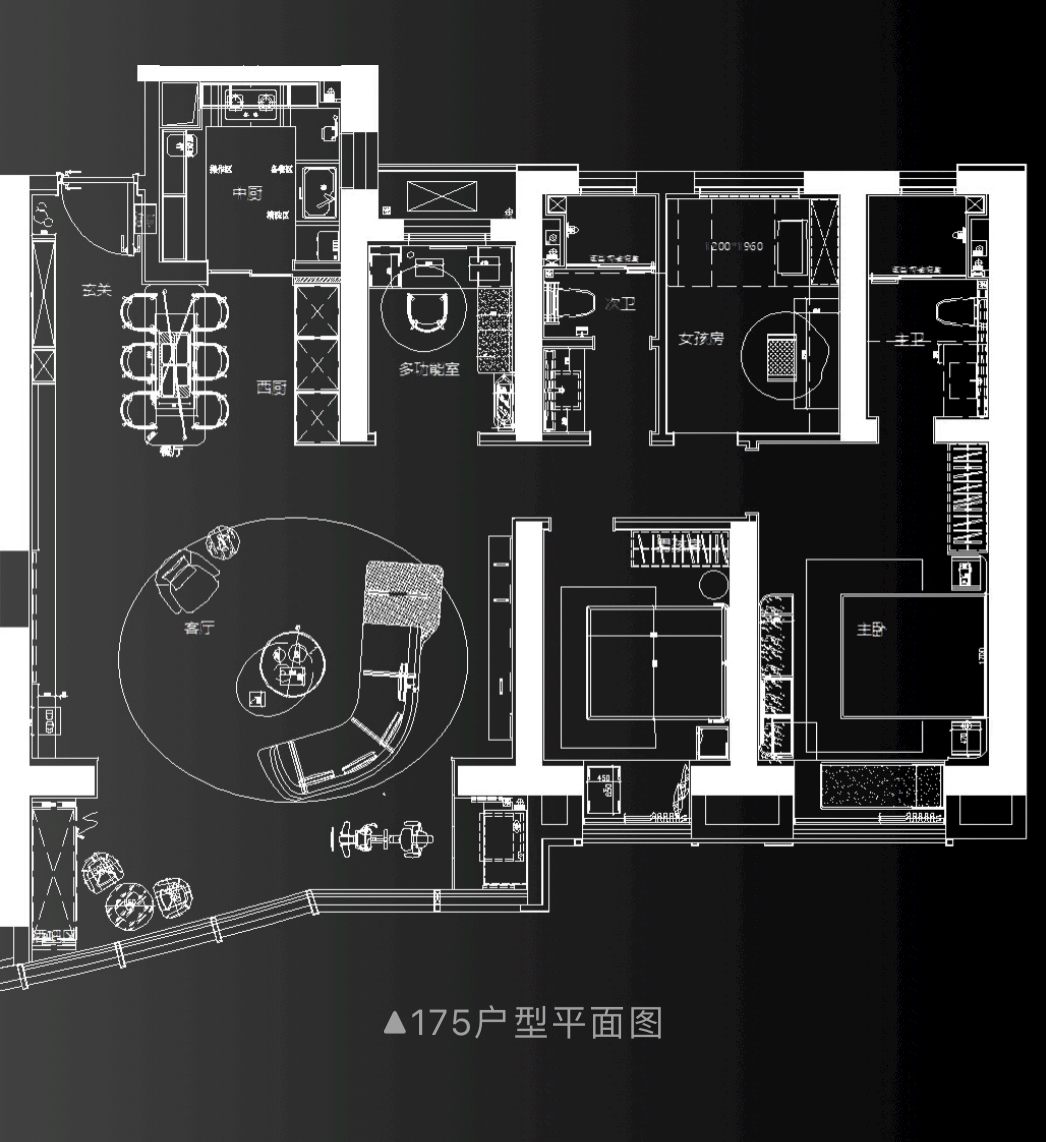
工程资料(含设计、工程、材料)
材料及其应用场景
 家具
家具
 家具
家具
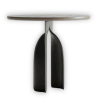 家具
家具
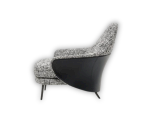 家具
家具
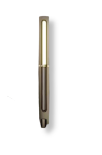 灯具
灯具
 灯具
灯具
 灯具
灯具
 灯具
灯具
 地毯
地毯
 地毯
地毯
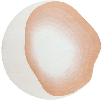 地毯
地毯
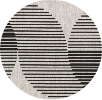 地毯
地毯
 窗帘
窗帘
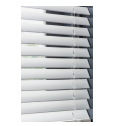 窗帘
窗帘
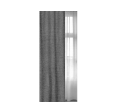 窗帘
窗帘
 窗帘
窗帘
 金盘网APP
金盘网APP  金盘网公众号
金盘网公众号  金盘网小程序
金盘网小程序 



