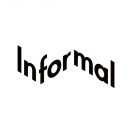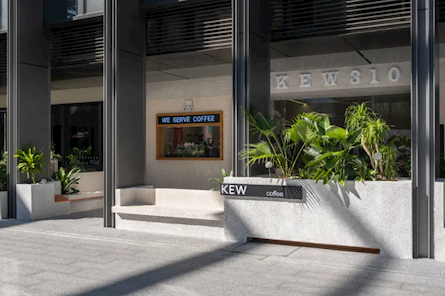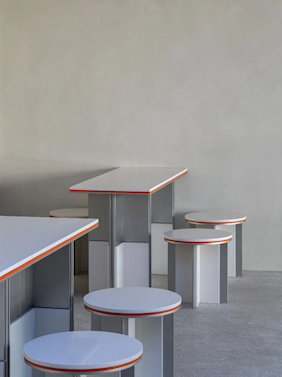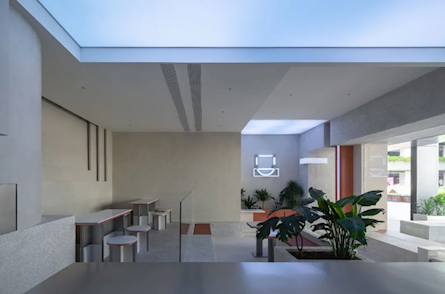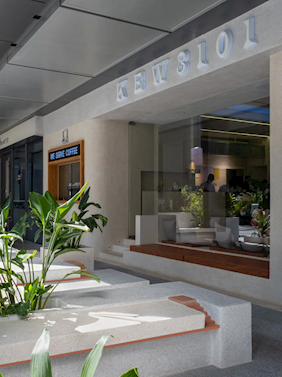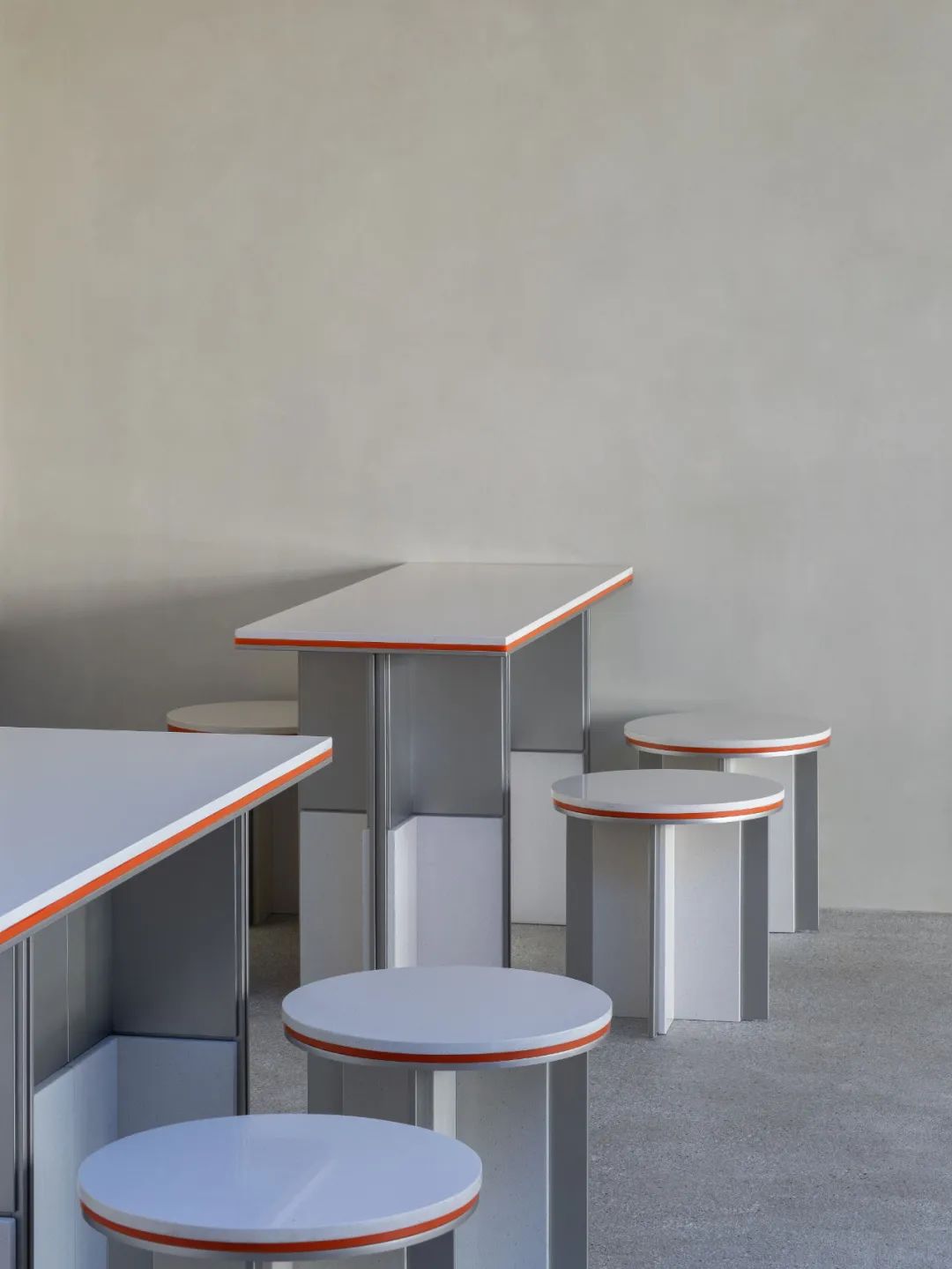
KEW3101是一家日咖夜酒的主题店,位于深圳的繁华的都市社区,它隐秘于OCT PARK商场的内庭广场,通过设计出自然舒适的空间感,营造明暗交织的专属隐私氛围,与繁华街区形成对比。
Hidden in the courtyard square of OCT PARK shopping mall at a busy urban community in Shenzhen, KEW3101 is standing as a store themed on coffee by day and wine by night. By designing a natural and comfortable sense of space, designers of this store create an exclusive privacy atmosphere intertwined with light and dark in contrast to bustling streets.
连贯嵌合,向外延伸
Coherent Insetting and Outward Extension
基于强调自然美学与科技研发的品牌调性,整体空间在环境中依地而生,以灵活开放的姿态介入到年轻消费者的社交生活。空间以自然的水洗石与科技感的铝板为主要材料,贯穿整个空间,材料与空间结构自然的连贯嵌合,呈现内敛而明快的基调,使空间形成了独有的松弛感。地面构造向外延伸,使室内外形成一个起伏的自然地貌,模糊内外的边界感,扩大了空间场域。
Based on the brand tone emphasizing natural aesthetics and scientific and technological research and development, the holistic space is erected in the environment on the ground and gets involved into the social life of young consumers in a flexible and open manner. The space adopts natural washed granolithic and aluminum plate with a sense of science and technology as main materials that runs through the entire space. The natural coherence and insetting between materials and spatial structure presents a restrained and bright tone, thus forming a unique sense of relaxation in the space. The ground structure extends outward and forms an undulating natural land-form running through both indoor and outdoor, thus blurring the sense of boundary between interior and exterior and expanding spatial field
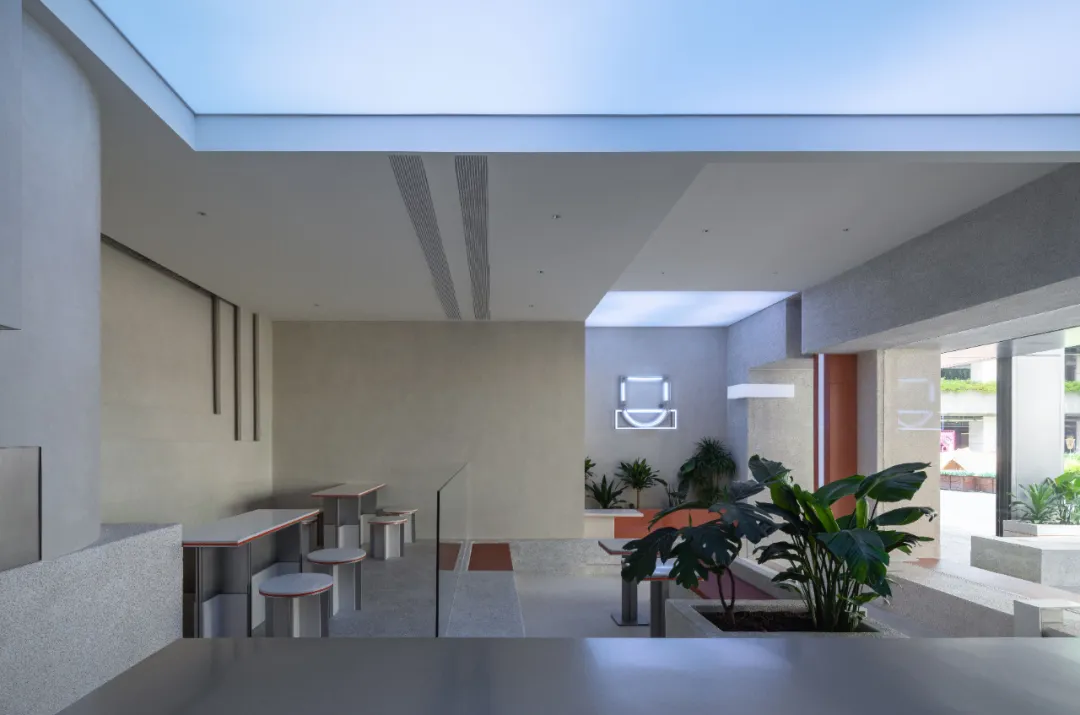
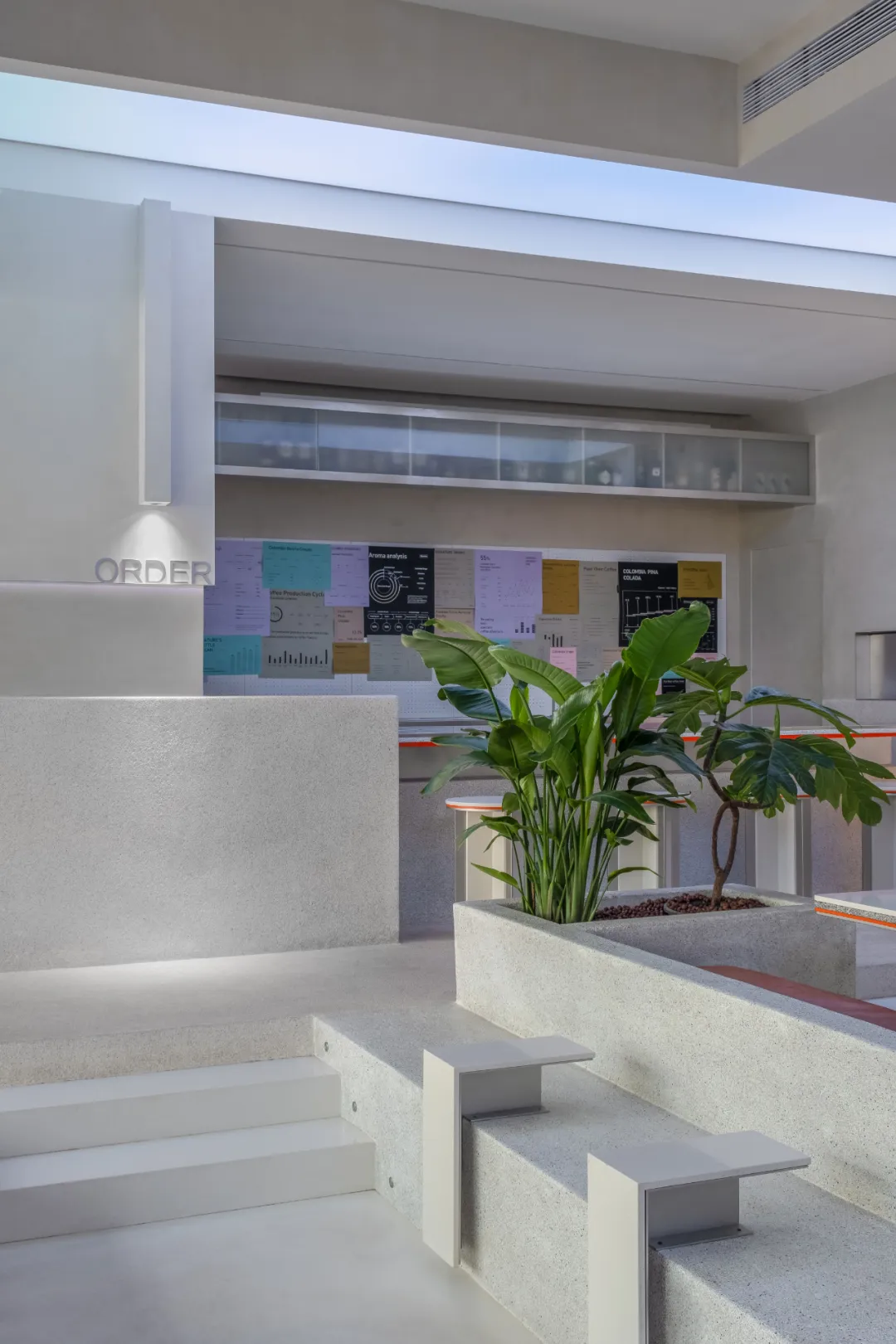
Natural Fluctuation from the Outside in
我们试图营造一个微缩的立体街区,入口阶梯、座位区域、门楣体块,透过立面玻璃延伸至室内,营造出自然地貌的起伏感,增强了人与空间的互动性。入口处地面整体抬高,在门口形成一排背向而坐的休息区,水平方向的连续和垂直方向的跌落形成自然分离,从而形成了各种不同休息座位区的结构感,既有围合的卡座区,也有可组合的长桌区,增加了空间的实用性和趣味性。休息区的半围合体块结构,使得空间成为了一个个相对私密,又独立开放的理想休憩场所,营造出一个随处可坐的户外氛围。We have tried to create a miniature three-dimensional block, with entrance stairs, seating zone and lintels extending indoors via facade glass, presenting a sense of natural fluctuation and enhancing the interaction between people and space. The floor at the entrance is elevated as a whole, thus forming a row of rest zone facing away from the door. Both horizontal continuity and perpendicular fall form a natural separation, thus creating a sense of structure among various seating zones. There are both enclosed booth seating areas and modularized long table areas that increase the practicality and interest of the space. The semi-enclosed mass structure in the rest zone turns the space into a series of relatively private and independently open ideal rest zones, thus creating an outdoor atmosphere where visitors can sit anywhere.
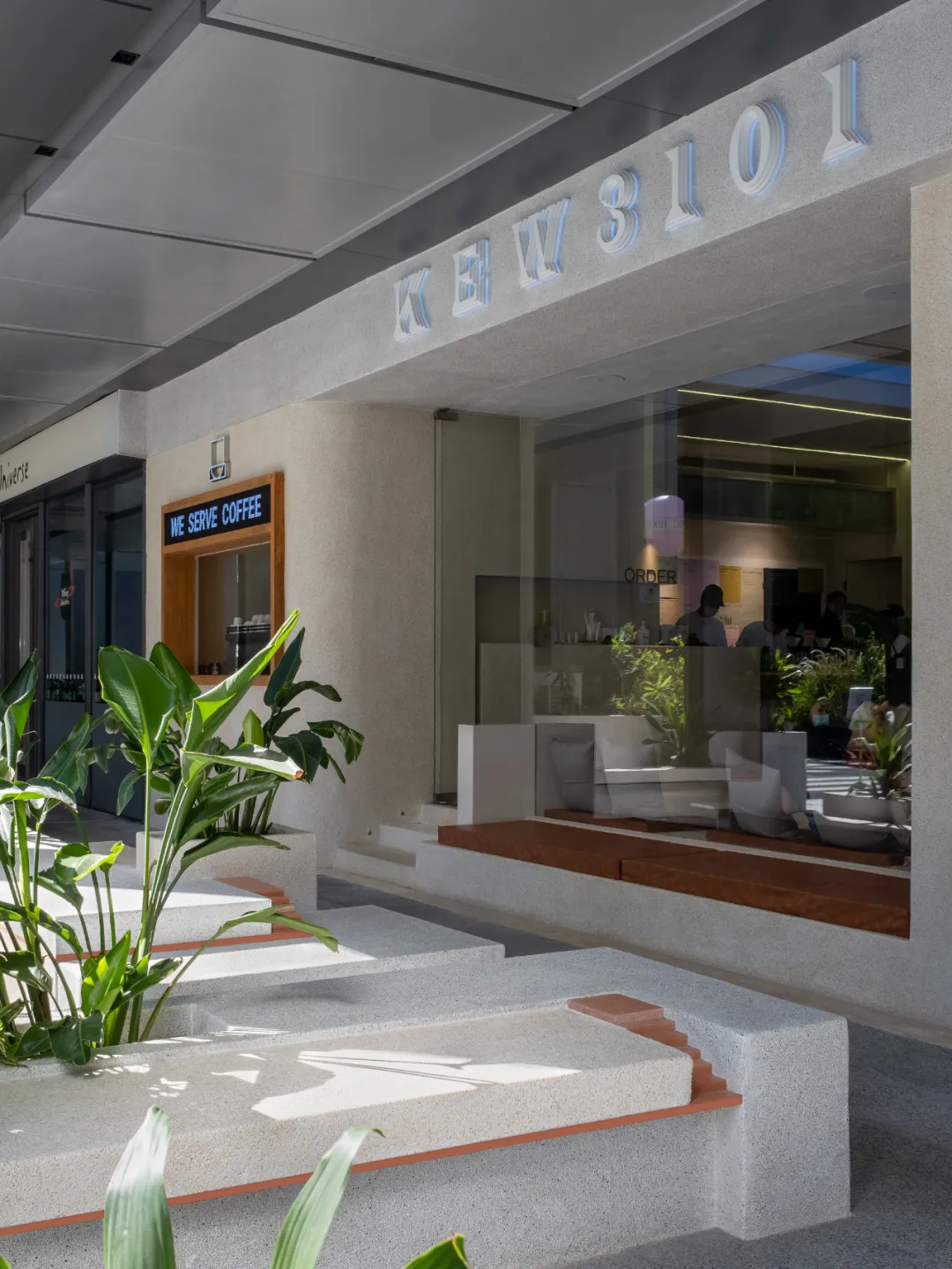
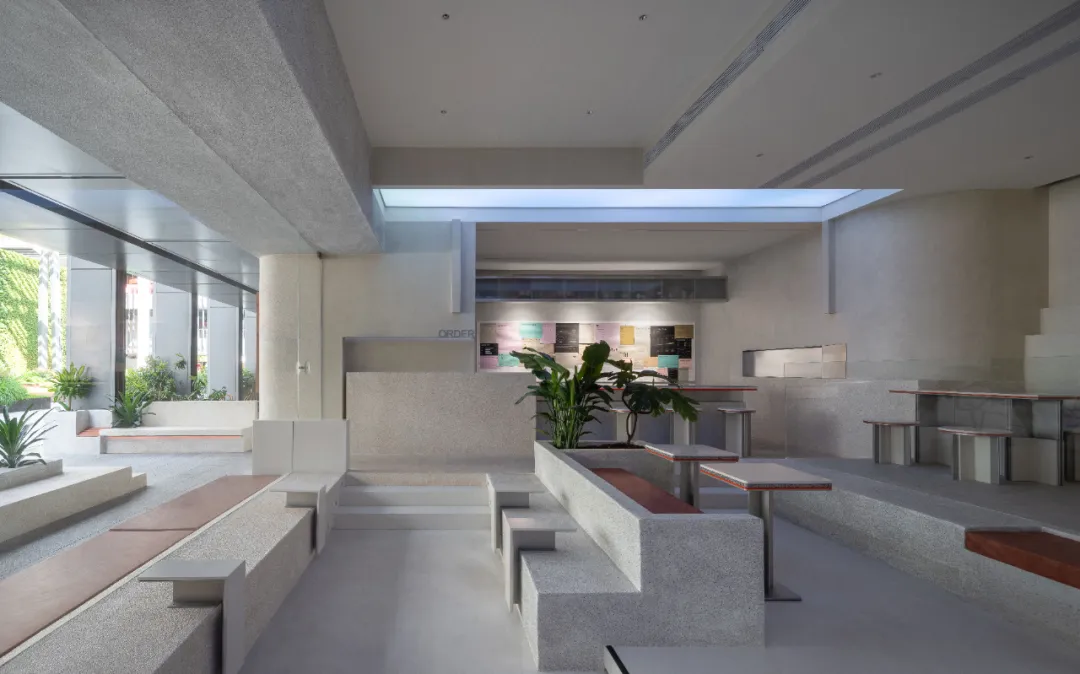
植物作为重要媒介,不经意地穿插在空间中,营造出街区公园的户外感,绿意自然而然沁入生活。
Plants, inadvertently interspersed in the space, serve as a key medium that creates an outdoor sense of block park; thus, a sense of green nature penetrates naturally into our life.

提取重组 科技自然
Nature Backed by Science and Technology
Informal为KEW3101设计的定制家具系列:长桌、方桌、小卡桌、吧椅、凳子、LOGO装置。将空间主要材质提取后重组,应用到家具产品上。镶嵌在不锈钢与石材之间的一抹橙色,则是链接自然与科技的品牌符号。将品牌符号贯穿于设计的每个环节,使空间更具整体性与独特性。在咖啡饮品的不断创新与研发下,以重构自然来呈现出联系日常的诗意空间。
The customized furniture series designed by Informal for KEW3101 covers long tables, square tables, small booth tables, bar chairs, stools and LOGO installation. The main materials in the space have been extracted and reorganized and then applied into furniture products. A touch of orange inlaid between stainless steel and stone material serves as a brand symbol that links nature with science and technology. Brand symbol runs through every link of the design and thereby delivers a more integrated and unique space. With the continuous innovation, research and development in coffee drinks, a poetic space connected with daily life is presented through reconstruction of nature.
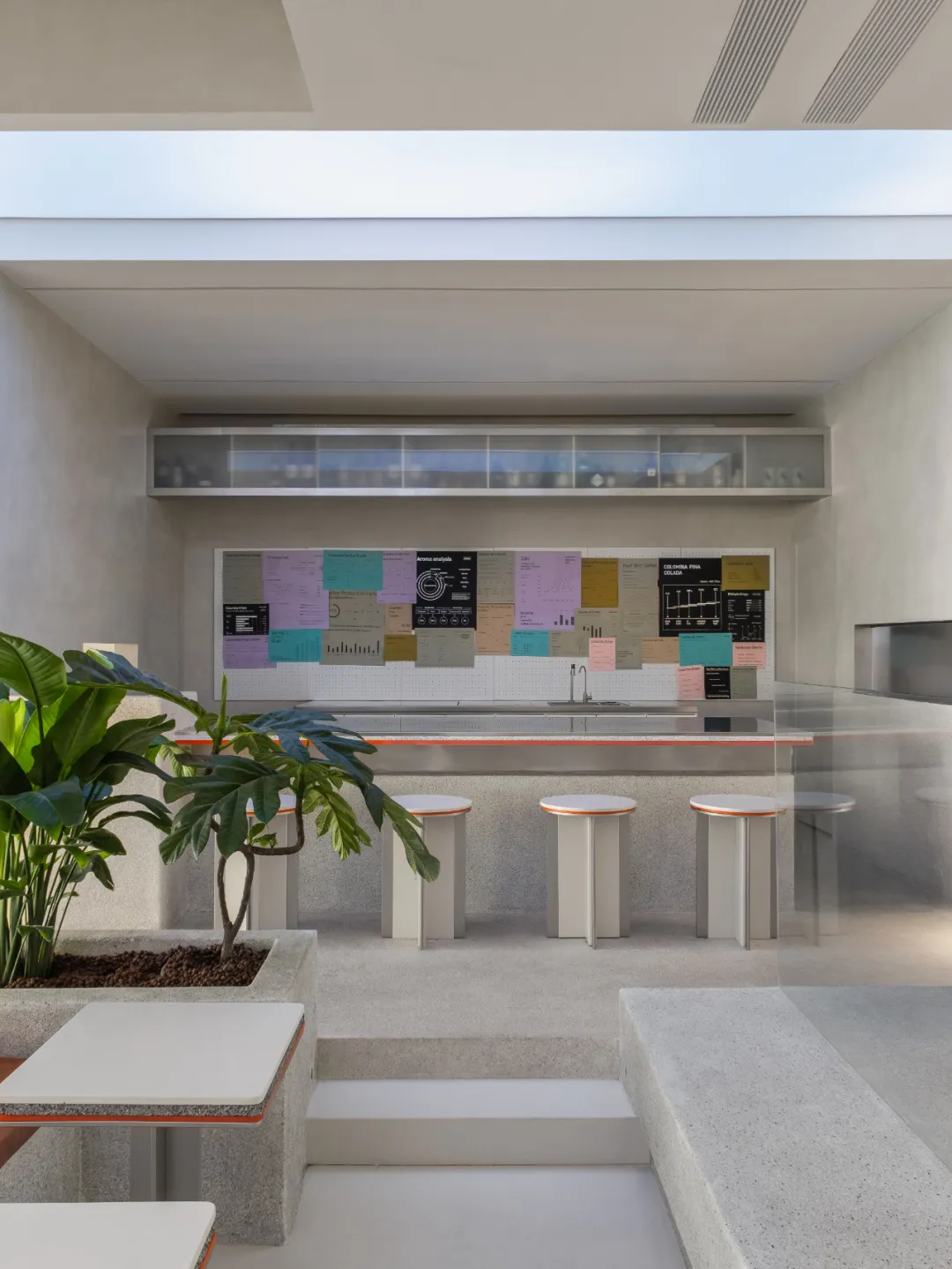
昼夜切换 日咖夜酒
Coffee by Day Wine by Night
我们寻求自然和科技的平衡点,营造出一个舒适可变幻的空间。天花软膜的灯光会随着时间变化,并缓缓流动,从白天到晚上,灯光由蓝天白天逐渐变成橙色的晚霞。吧台由不锈钢材质组成,并设计成升降结构,可以让白天的咖啡瞬间切换成夜晚的酒吧氛围。酒柜采用电频玻璃,白天会隐藏于空间,晚上则成为一个发光的灯柱。通过白天与夜晚的氛围切换,创造出一个持续长久的社交场所。
We seek for a balance among nature, science and technology so as to create a comfortable and changeable space. The lamplight from ceiling membrane will flow slowly with the change in time, and gradually change from blue sky to orange sunset from day to night. The bar counter is made of stainless steel and designed to elevating structure that allows owner to instantly switch the coffee atmosphere by day to bar atmosphere by night. The wine cabinet adopts electric frequency glass that allows it to hide in the space by day and become a luminous lamp post by night. Such an atmosphere switch between day and night creates a long-lasting social venue.
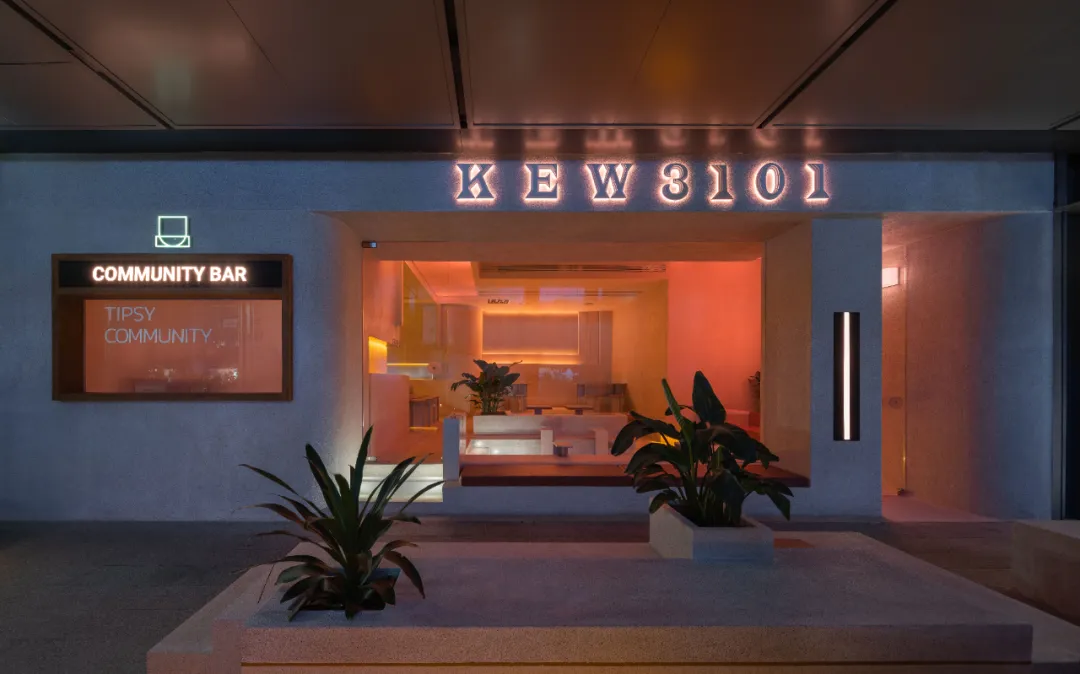

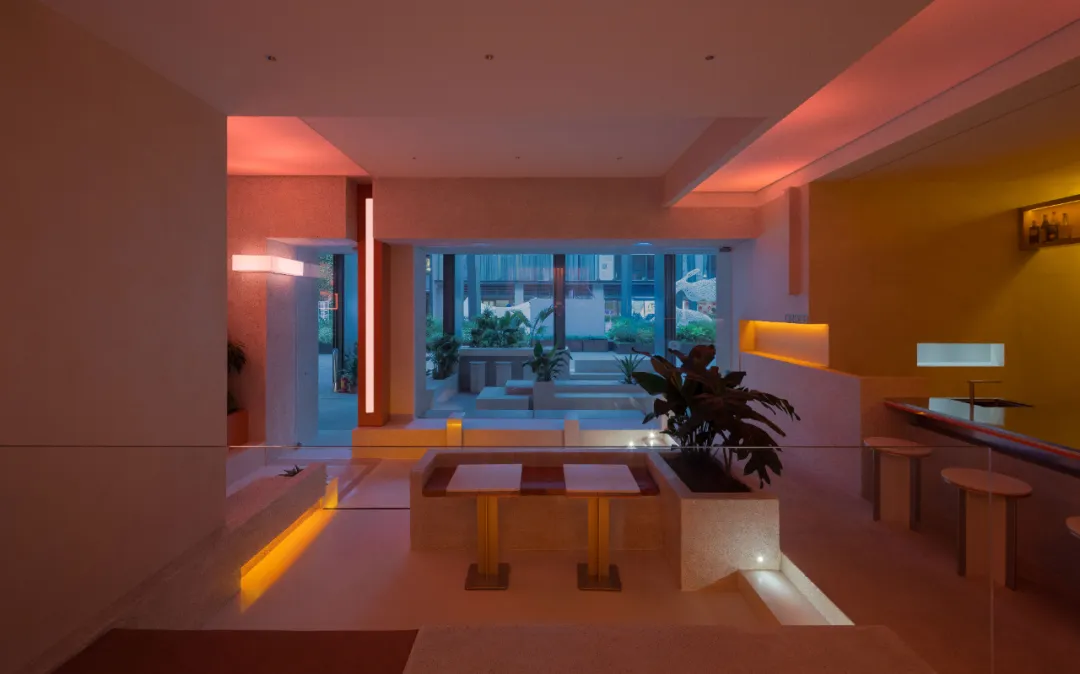
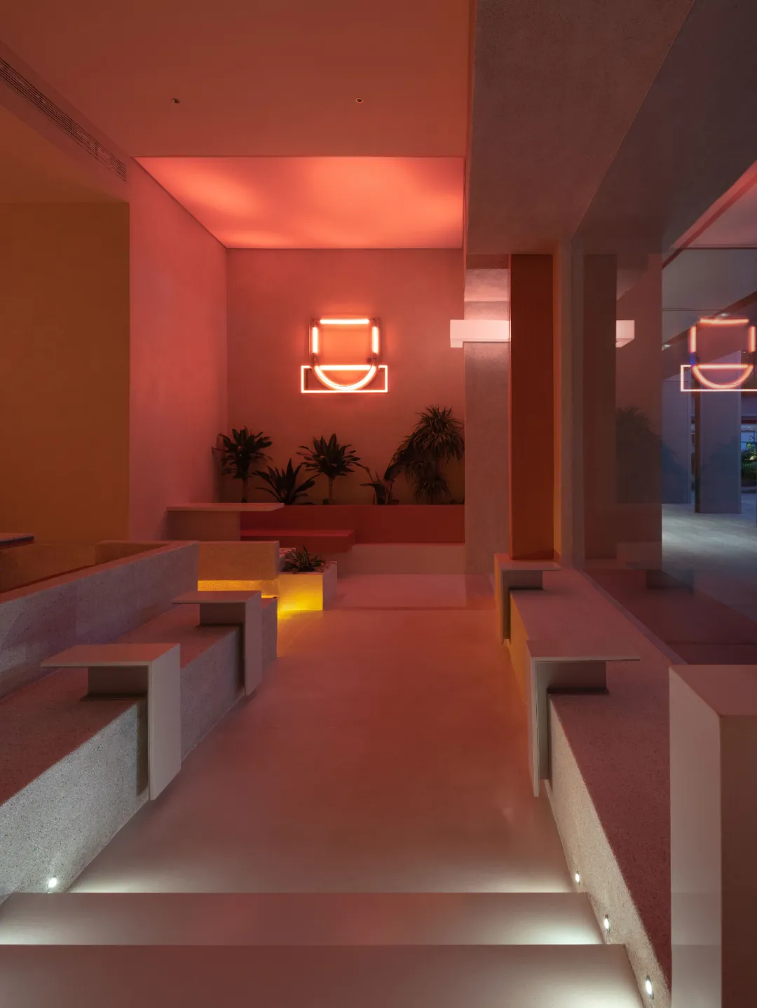
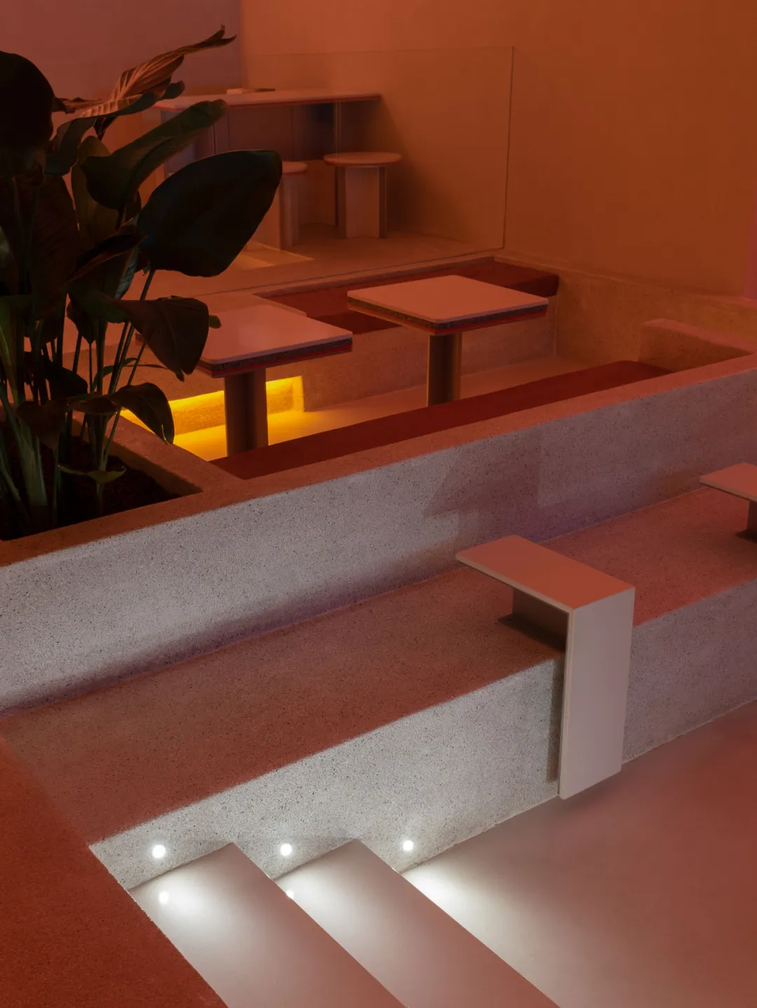
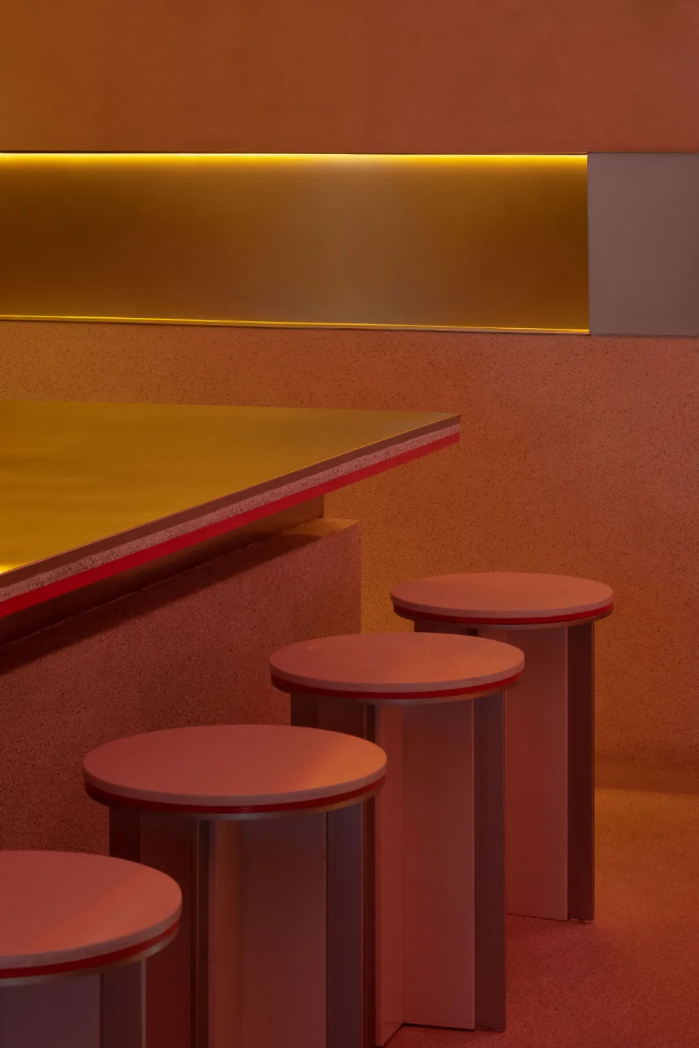
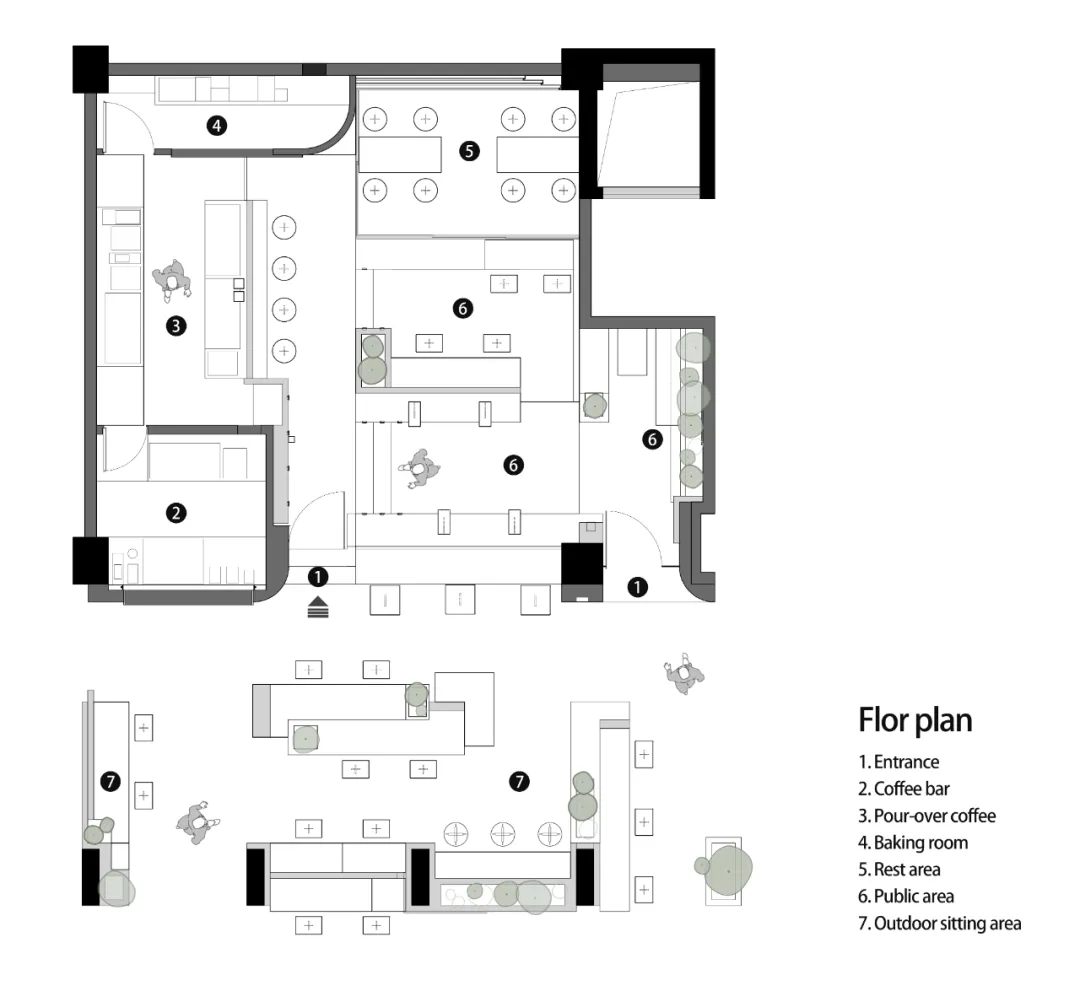
立面图▽
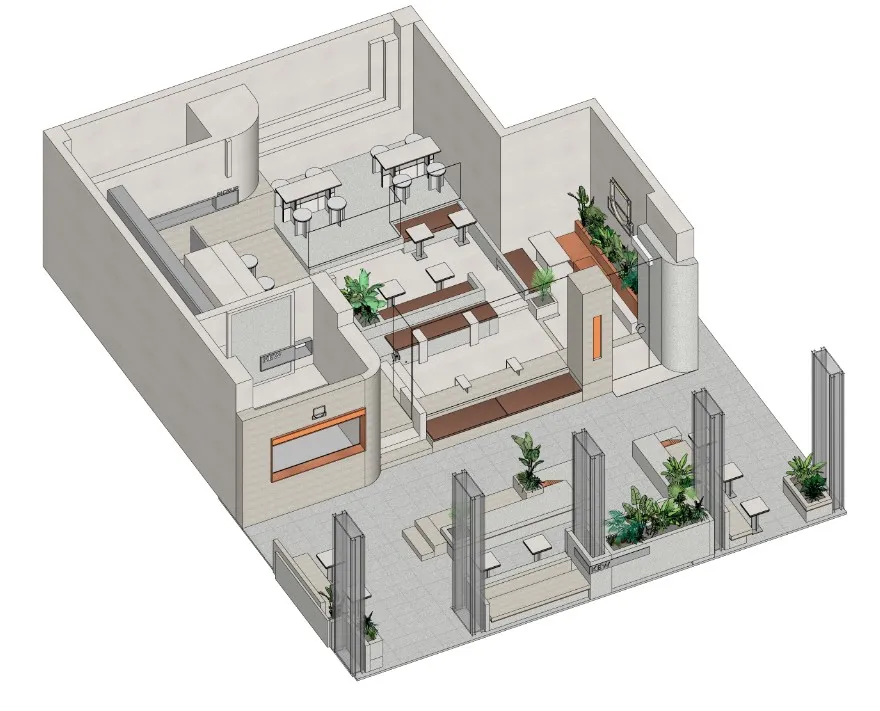
—
项目名称:KEW3101
Project Name: KEW3101
项目地址:中国广东深圳
Project Address: Shenzhen, Guangdong, China
空间设计:Informal异规设计
Space Designer: Informal Unconventional Design
公司网站 :www.informaldesign.cn
Company Website:www.informaldesign.cn
联系邮箱:informaldesign@foxmail.com
Email Address:informaldesign@foxmail.com
主案设计:王盛
Master Case Designer: Sheng Wang
设计团队:李超、沈洪涛
Designer Team:Chao Li and Hongtao Shen
竣工日期:2022年10月
Completion Date: October 2022
建筑面积:80㎡
Building Area: 80 m2
空间摄影:张超
Space Photography:Chao Zhang
主要材料:艺术漆、玻璃、水磨石、水洗石、里外板、不锈钢
Main Materials: Art paint, glass, terrazzo, washed granolithic, shaped cement plate and stainless steel

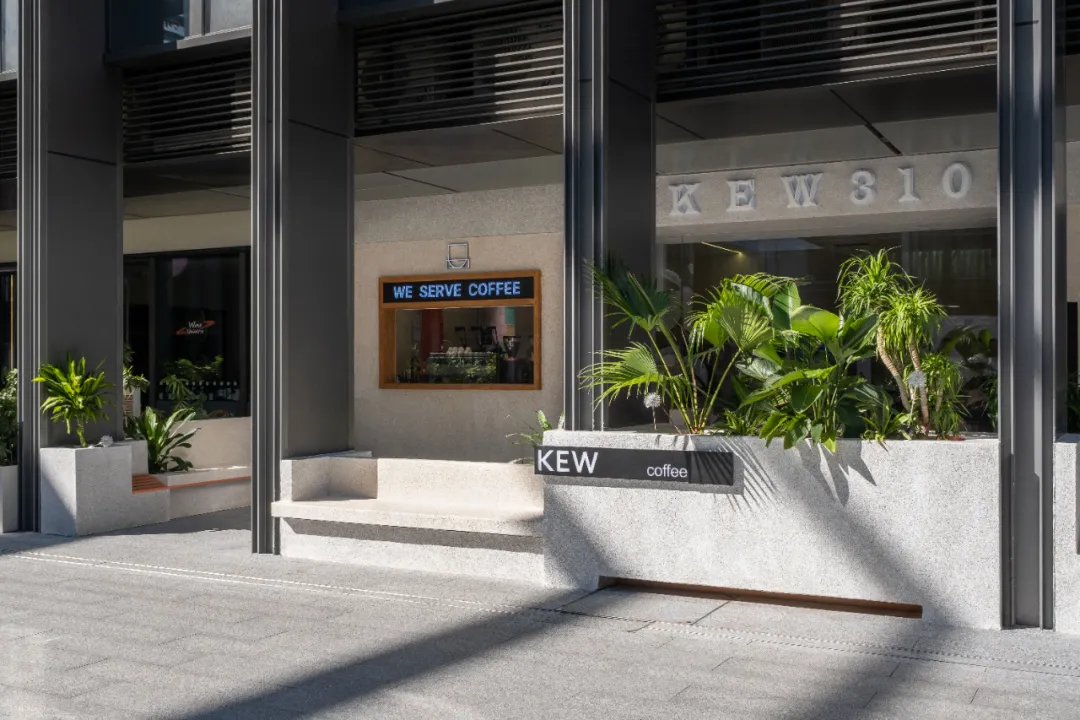



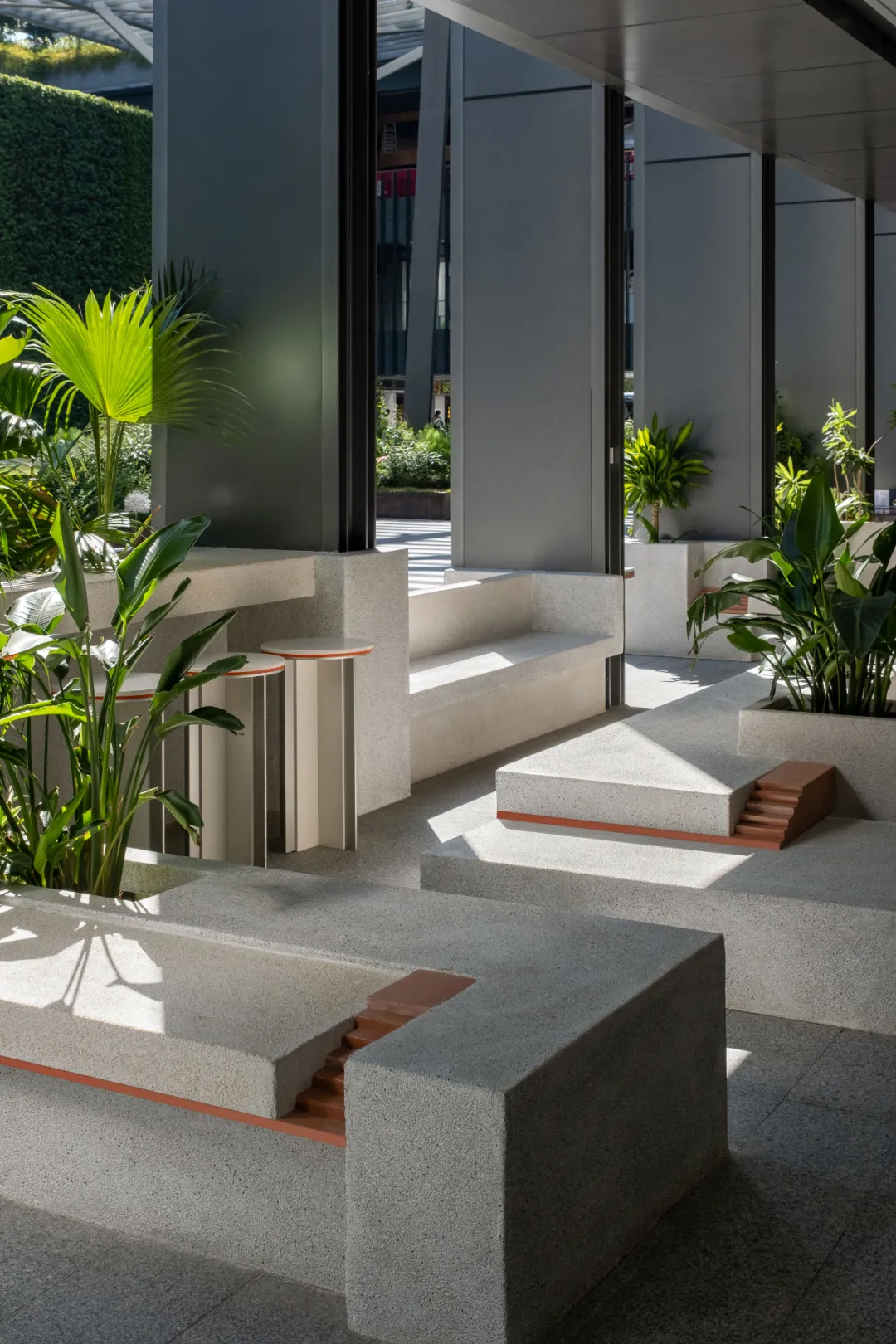










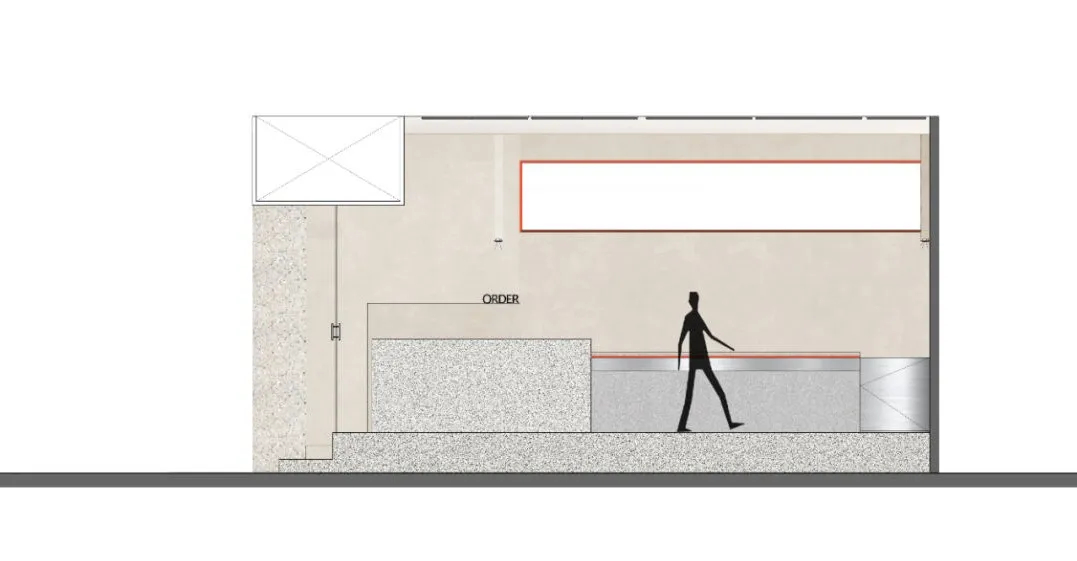
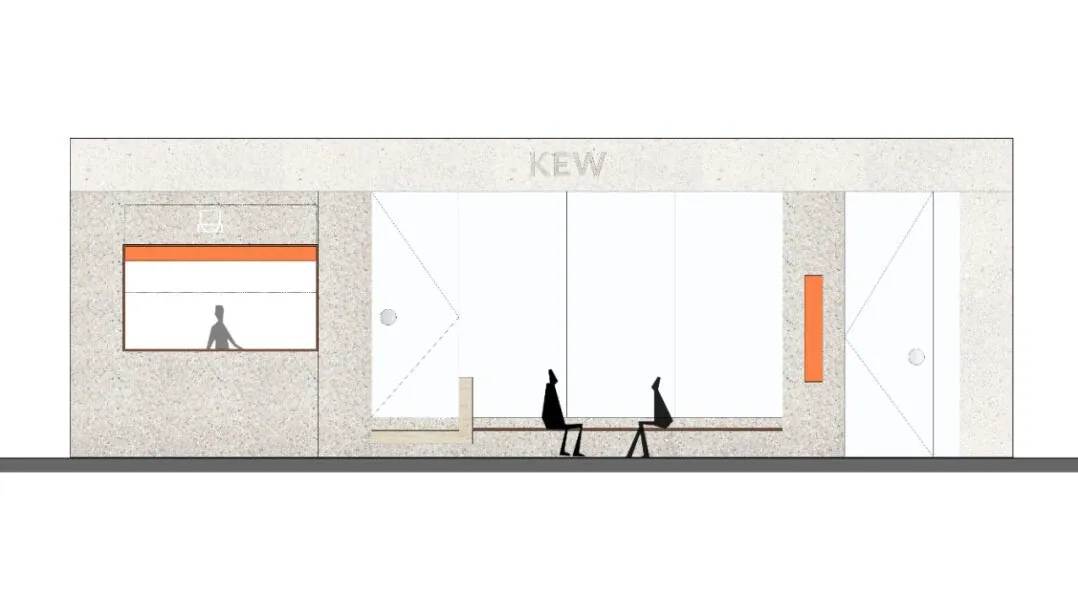

 金盘网APP
金盘网APP  金盘网公众号
金盘网公众号  金盘网小程序
金盘网小程序 



