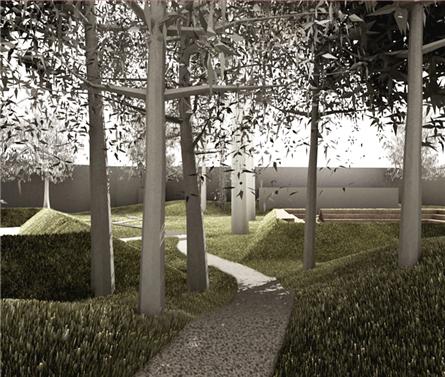PARK
Thelargeexistingarea,boundedbywalls,isaboutfivemetersunderthestreetlevel.Itbecomesagreenspaceforrecreational,contemplative,entertainmentandsportsactivities.Theexistinggreenpark,withmanytreetypes,hasbeenreali...
服务范围:景观设计
设计参考价: 600 元/平方米- 项目名称:PARK
- 项目地点:ROME (ITALY)(意大利,罗马)
- 设计参考价:¥600/㎡
- 项目类型:其他
- 设计年份:2016
- 发布日期:2016-07-28
- 最近更新:2016-07-28 18:10
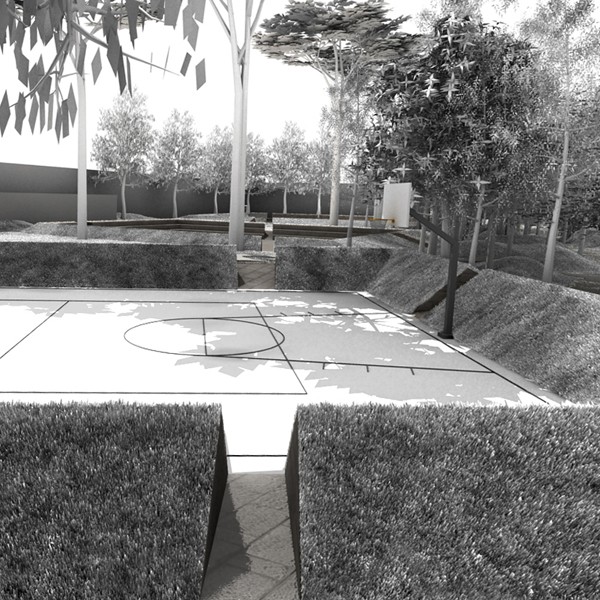
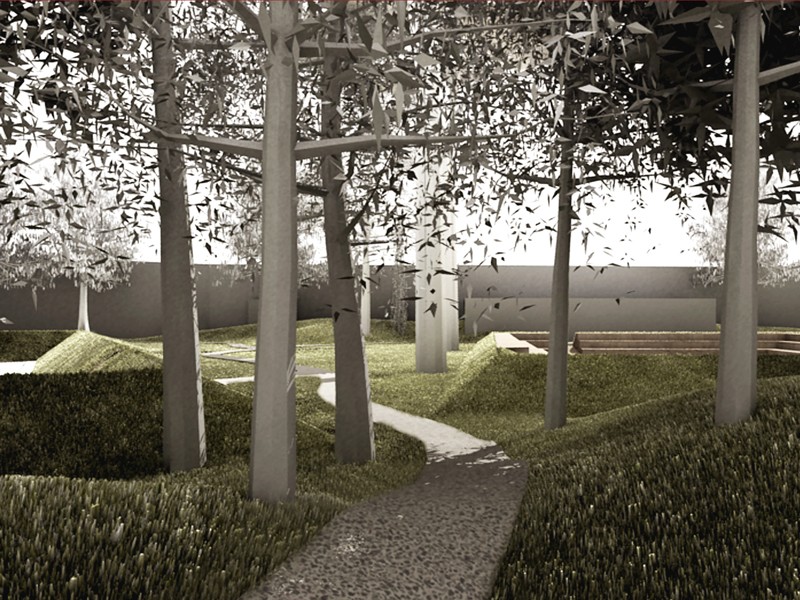
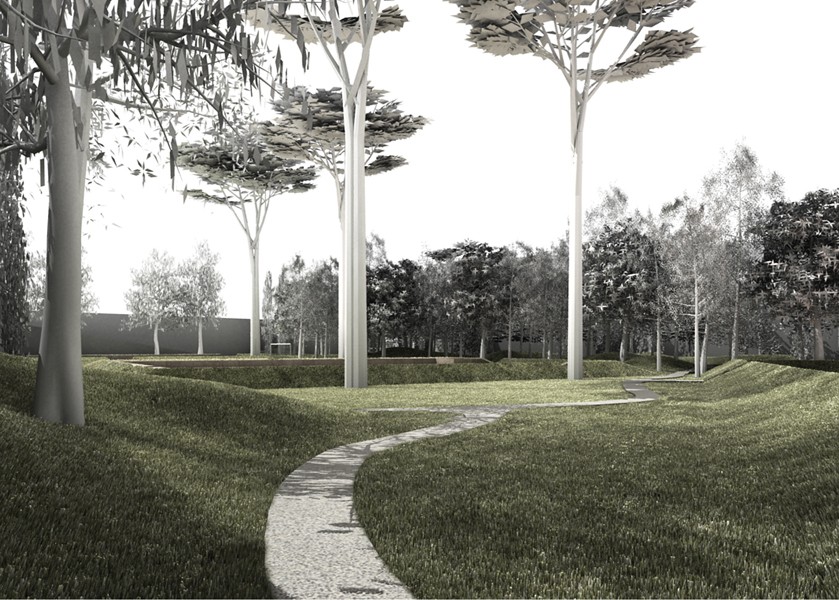
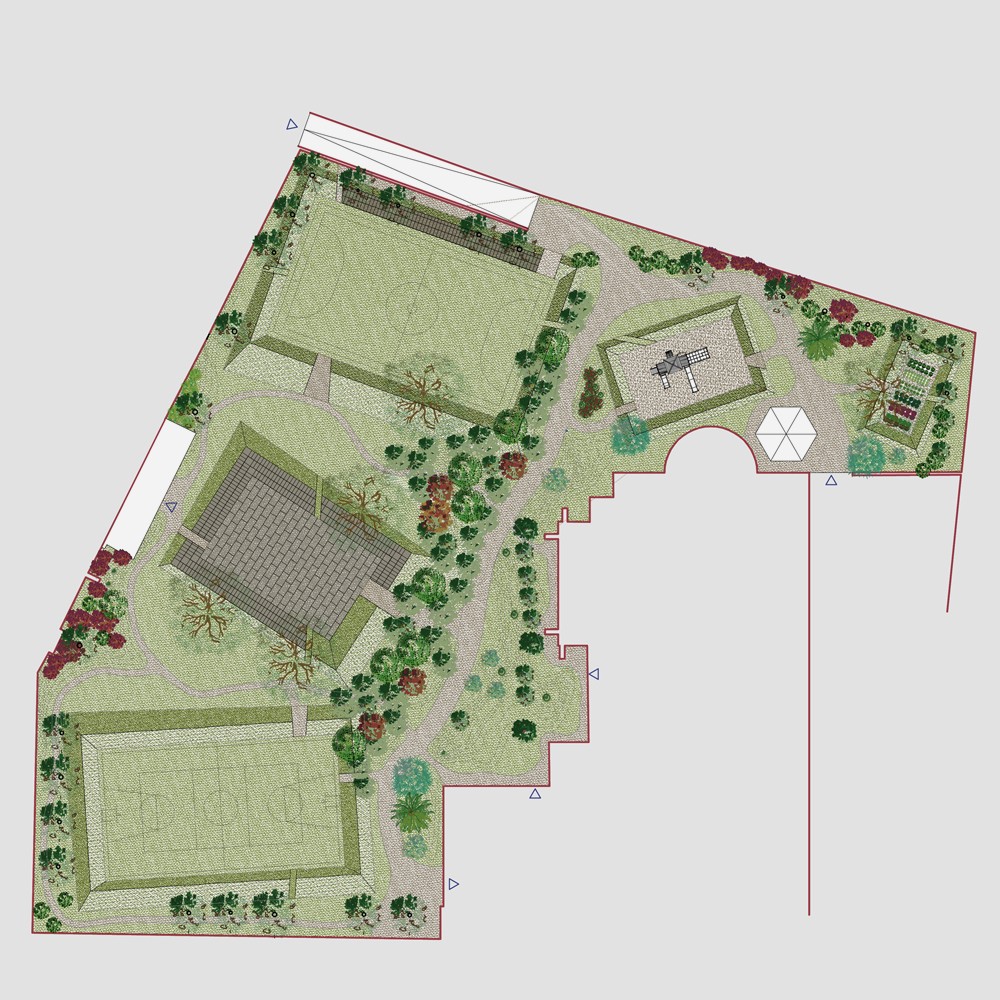
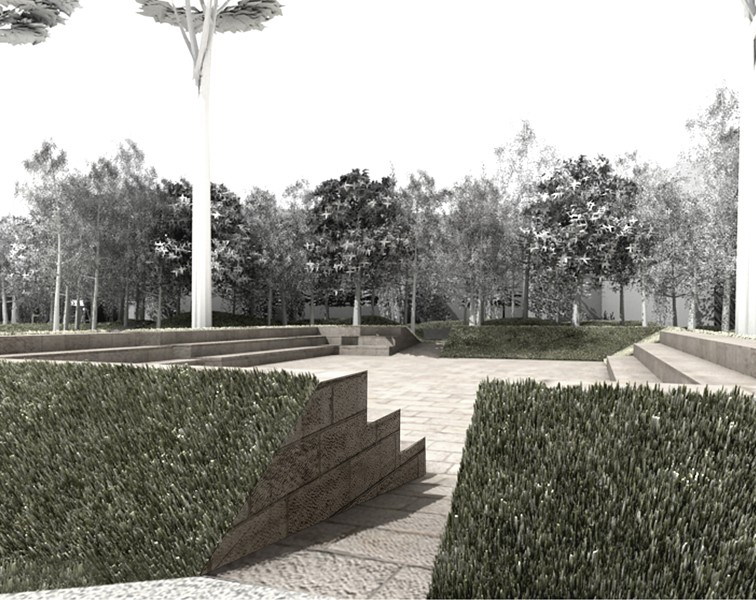
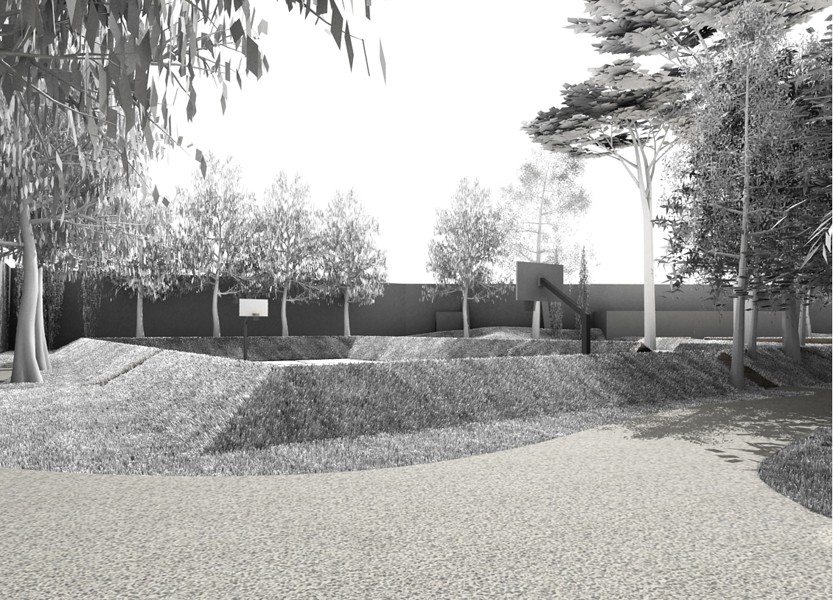
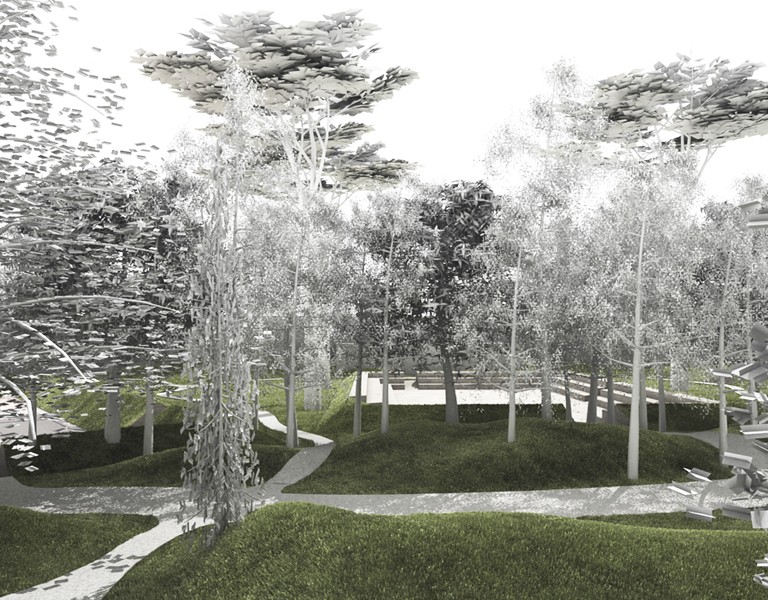

The large existing area, bounded by walls, is about five meters under the street level. It becomes a green space for recreational, contemplative, entertainment and sports activities. The existing green park, with many tree types, has been realized without a unitary project.
The new design has as main purpose the safeguard of the existing trees in accordance with the new functions that will be inserted. The project introduces a new order through a drawing with a strong and recognizable geometry, clearly visible from the elevated portion of the road.
The ground is enriched by five “big footprints” that host the specialized functions, joined by serpentine paths. Their edges hang out from the green ground without dividing the physical and visual continuity of the park. The five shapes define the protected areas that host the public and specialized spaces (the two sports fields, a children playground, a teaching garden and a meeting area). The edges of the five areas maintain each other visual relationships, defining an inside space and an outside space.
The main area of the five “footprints” is a vast and geometric space suitable for various events and activities (cultural and religious). It is surrounded by seats and is entirely paved in stone.
Several sinuous paths connect all the activities of the park.
As a contrast to the geometrical shape of the “big footprints”, there is a little grove. They are connected each other with pedestrian paths.
 金盘网APP
金盘网APP  金盘网公众号
金盘网公众号  金盘网小程序
金盘网小程序 





