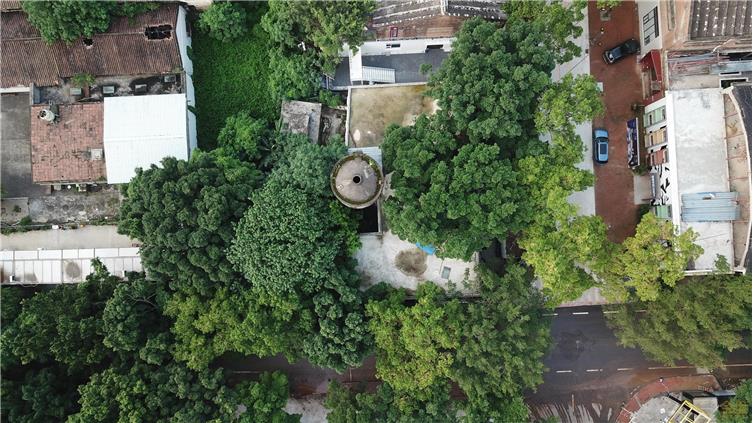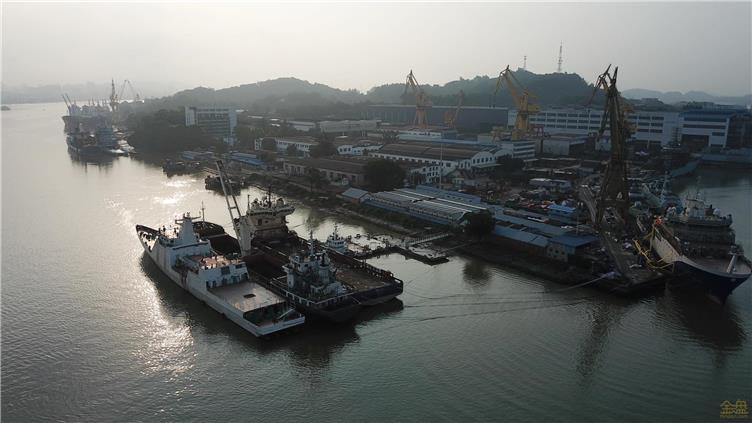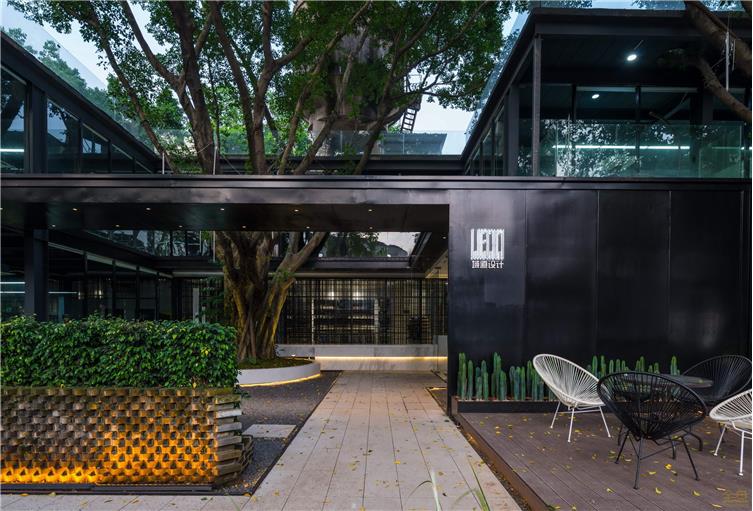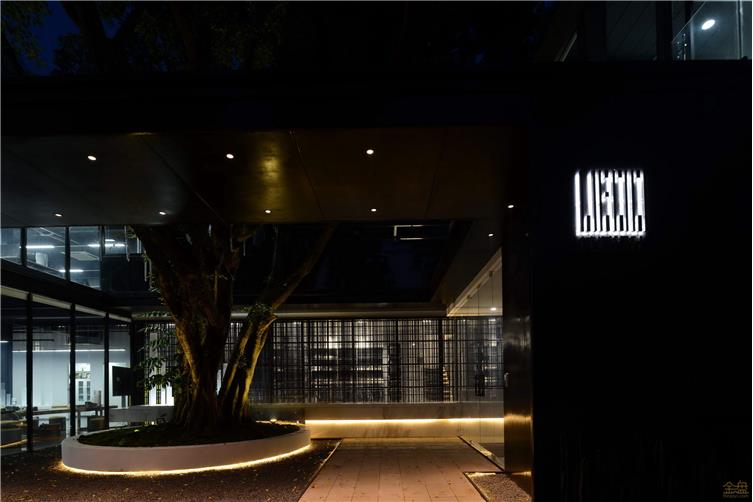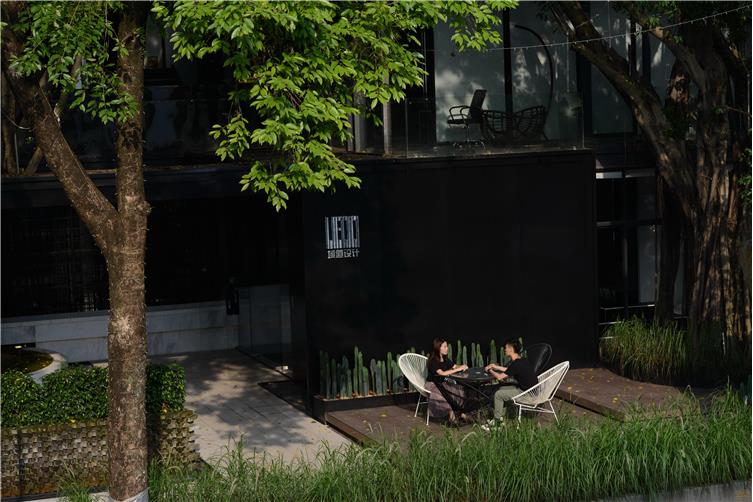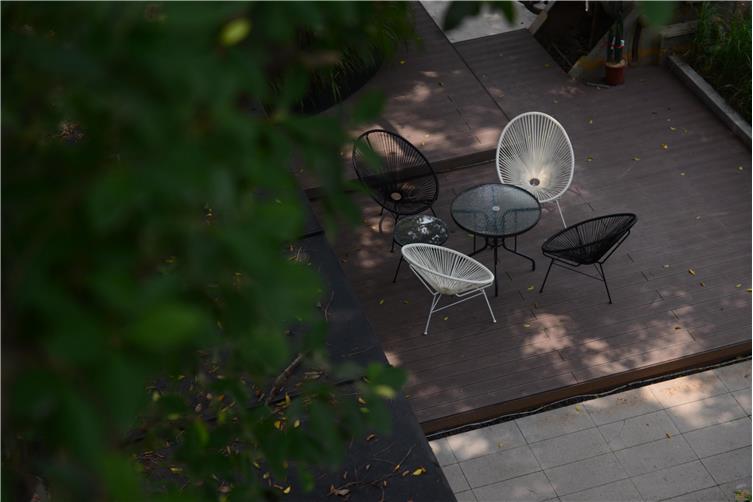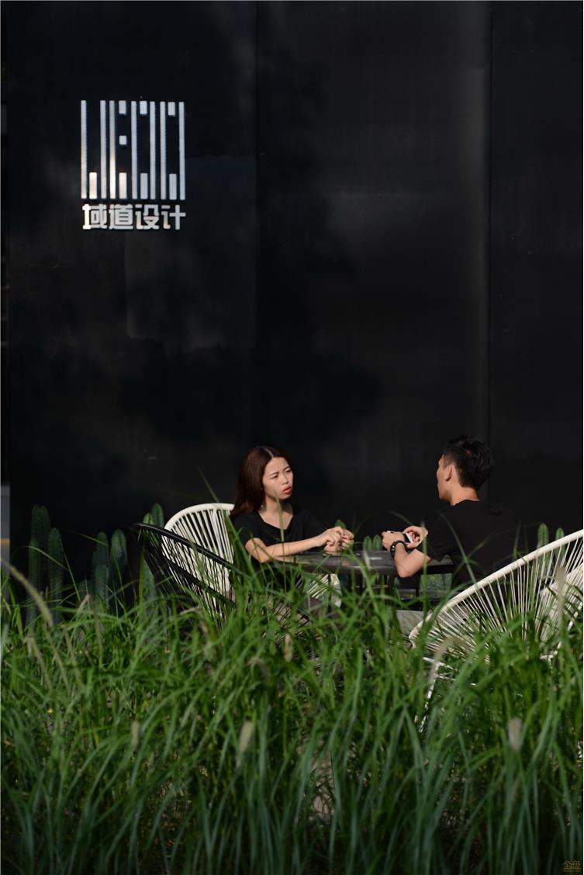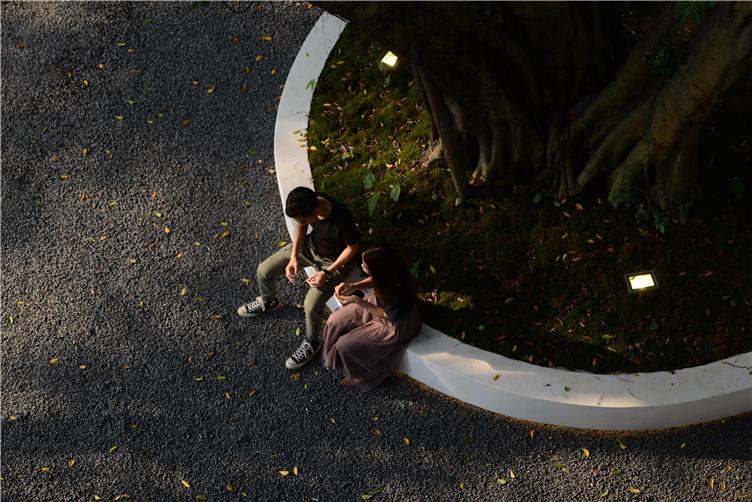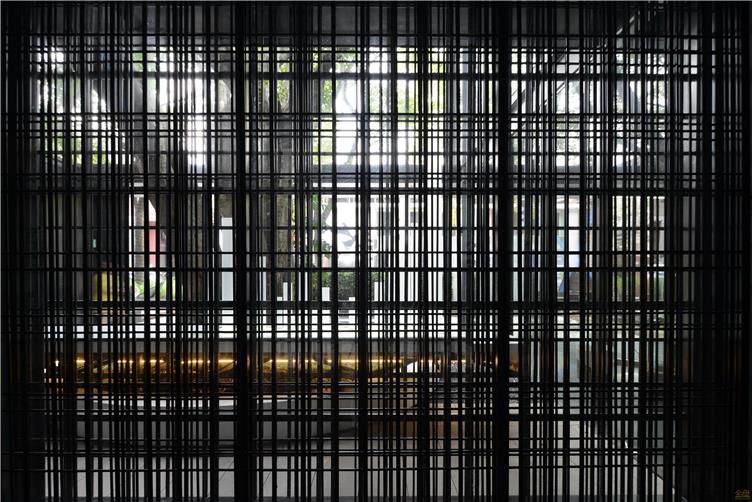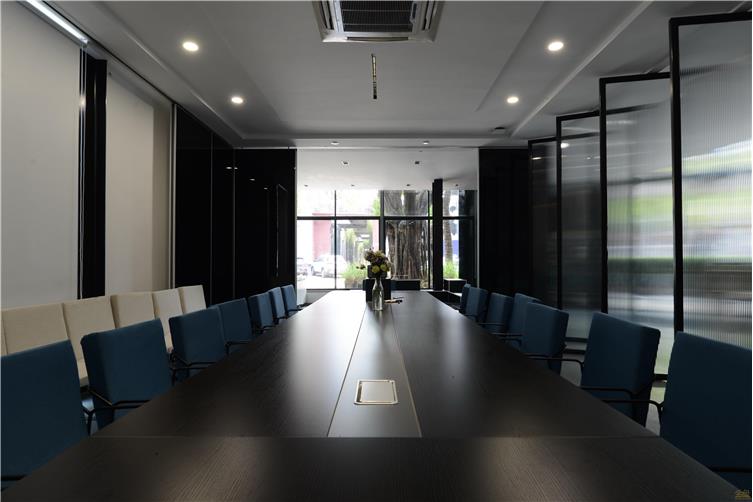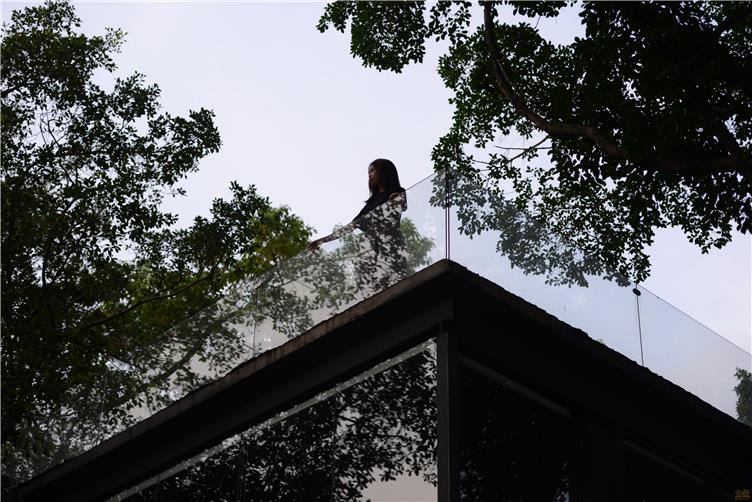林下盒子 · 办公室
建筑学是一门设计空间结构的杰出艺术既有效地发挥空间作用的艺术。 ——克·布雷格登
- 项目名称: 林下盒子 · 办公室
- 项目地点:广东省 广州市 海珠区新港东路黄埔滩...
- 开发商:域道设计
- 设计参考价:¥70/㎡
- 项目类型:办公
- 设计年份:2018
- 建成时间:2018年
- 风格:现代
- 发布日期:2019-07-11
- 最近更新:2019-07-22 14:54
设计公司: 广州域道园林景观设计有限公司
位置: 中国
类型: 建筑
材料: 钢 涂料 玻璃 绿植
标签: 广东 广州 室内设计
分类: 办公室 办公建筑
/ 定位 /
项目位于海珠区位于广州市区南部,四面为珠江广州河段环抱,北部与荔湾区、越秀区、天河区隔江相邻,东部、西部、南部分别与黄埔区、番禺区相望。区域的主体为海珠岛(河南岛),此外还有官洲岛和丫鬟沙岛。
项目原本是一处旧工业厂房。基于场地空间的机理和空间尺度大充分得以改造。
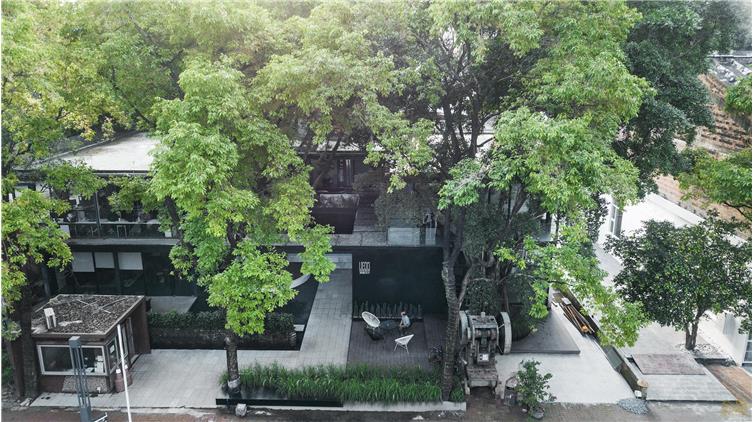
建筑是可度量的物质与不可度量物质之间的综合,可度量的物质是光明,而不可度量的世界是静谧。——路易斯*康Architecture is a combination of measurable matter and immeasurable matter, measurable matter is light, and immeasurable world is quiet —— Louis K.
▼办公室光影一角,A corner of the Office
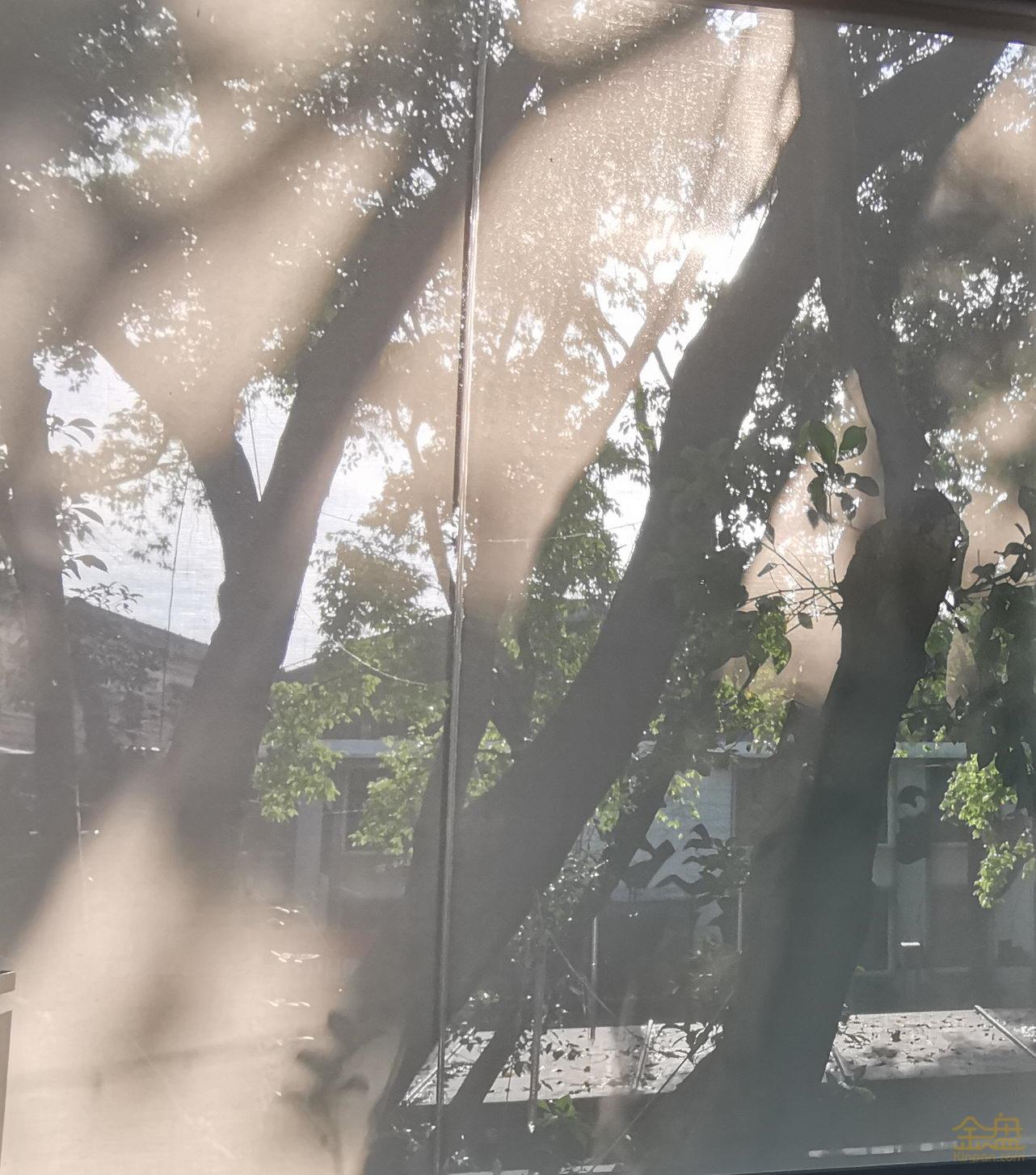
坐落于海珠区黄埔滩公社园区榕林下的黑色盒子,是WEDO域道景观设计办公场所。设计师尊重场地历史遗迹,保留树木生长;通往自然去寻找一种氛围,借助建筑去映射一切实存的物象化世界。
The black box, located under the tree in huangpu beach commune park, haizhu district, is the office space of WEDO road landscape design. The designers respect the site's historical relics and preserve the growth of trees; Go to nature to find an atmosphere, with the help of architecture to reflect all the existing materialized world.
▼消隐于林中的建筑,Architecture Hidden in the Forest
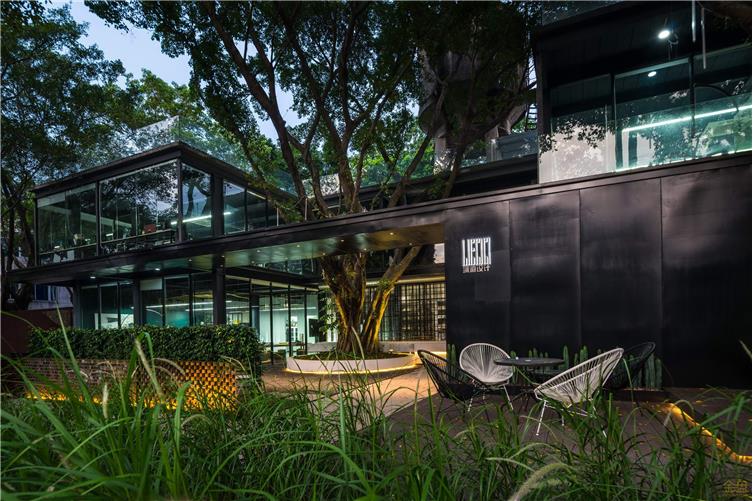
▼星光点缀轻快氛围,置于其中淡然心境,Starlight embellishes the brisk atmosphere, placed in the indifferent state of mind
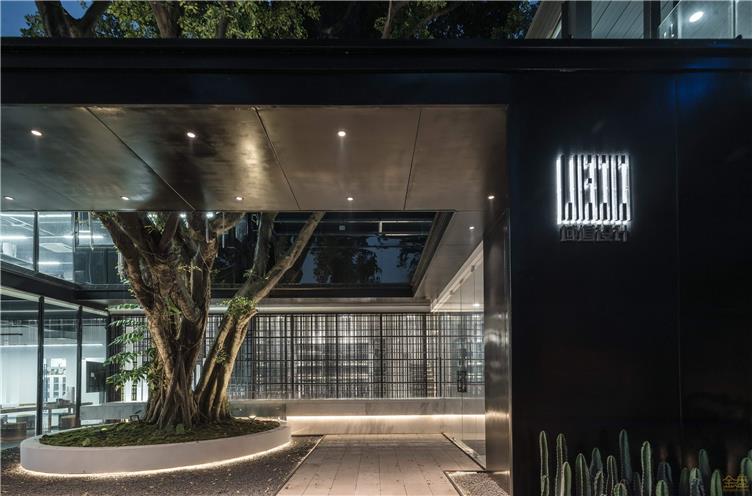
▼如“有容乃大, 无欲则刚”般的魄气榕树,Such as "tolerance is large, no desire to zegang" like spirit banyan tree
设计所体现的是人、自然、空间的亲密关系,而非空间本身的实体感。
Design reflects the intimate relationship between people, nature and space, rather than the physical sense of space itself.
▼自然生长的建筑入口,A naturally-grown entrance to the building
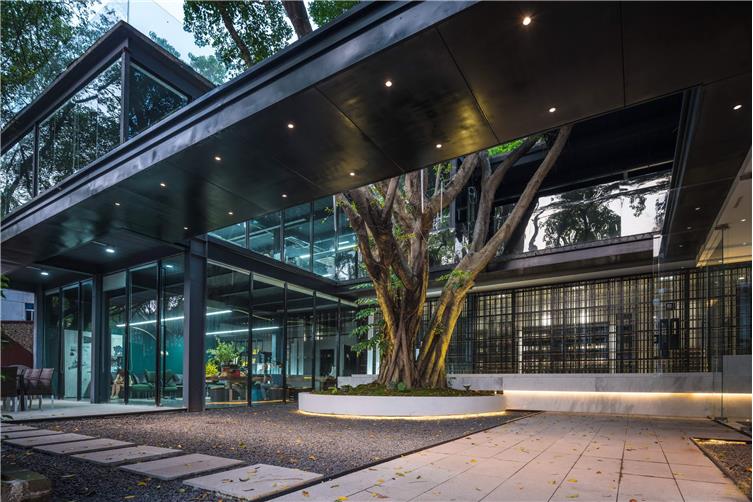
▼边界模糊的庭院空间,The blurry boundaries of the courtyard
建筑在榕林中穿插交错,消融与共生,种种的“物性”都在黑色的外壳氛围中解蔽出来。阳光从建筑上空照射进来,洒在庭院上,林荫下的灰空间无形成为了一个对外开放的连续界面,人可以在其中邂逅、社交、休憩。
The buildings are interlaced with ficus trees, melting and symbiosis, and all kinds of "physical properties" are exposed in the black shell atmosphere. Sunlight comes in from above the building and sprinkles on the courtyard. The grey space under the shade of the trees becomes a continuous interface open to the outside world, where people can meet, socialize and rest.
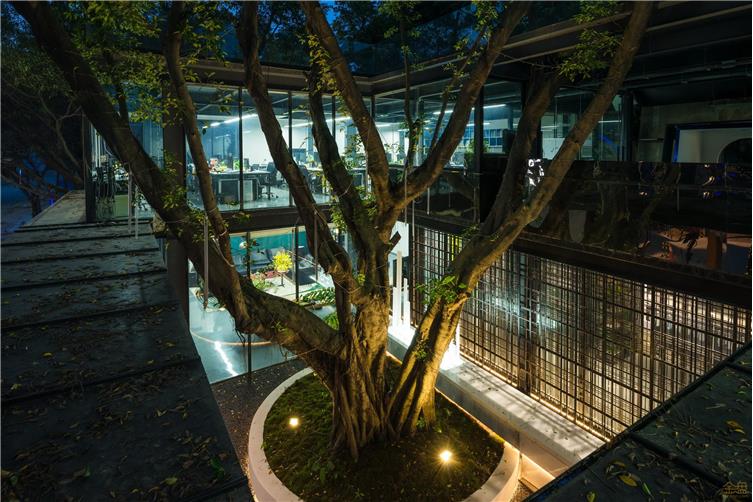
▼光影交错的林下空间,Light and shadow of the forest space
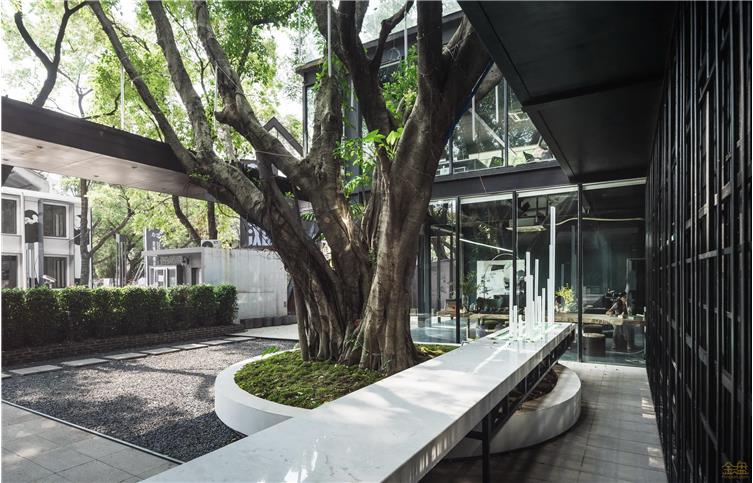
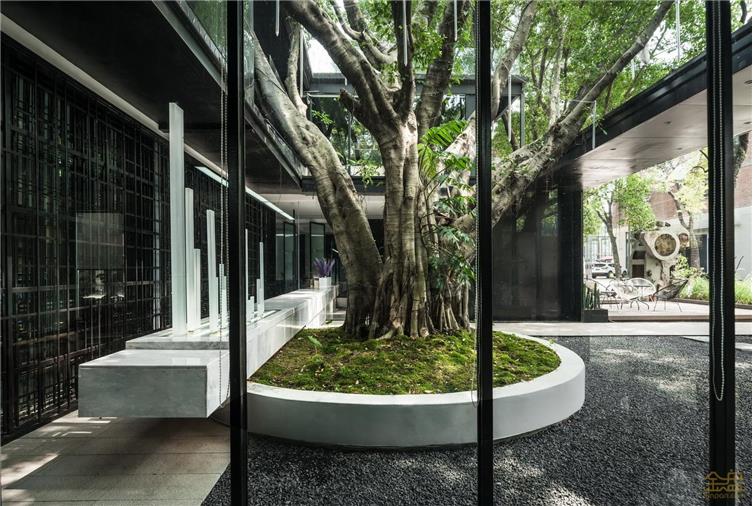
▼建筑隐于自然形成一个双向的空间,The building is hidden in nature and forms a two-way space.
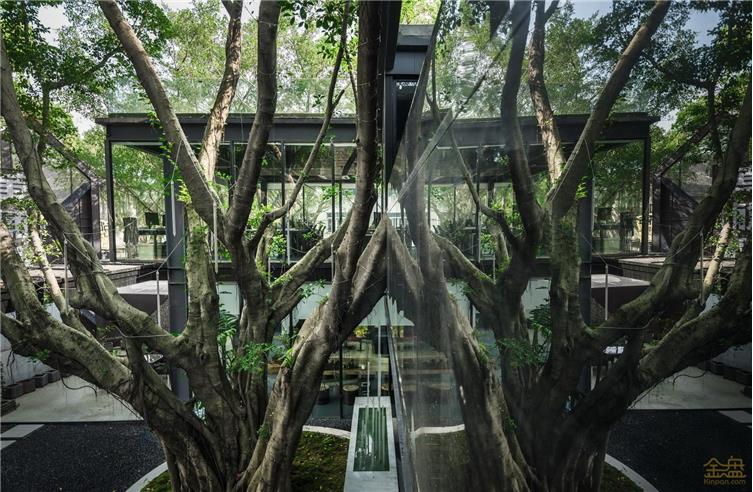
在设计师眼里,榕林不是装饰的个体,更像WEDO设计师的引导者。它与建筑与阳光所繁衍的物象,能创造出律动的光影,或是漫延阳光营造出柔和的光域。 无时无刻不为我们提供设计灵感的小火苗。
In the eyes of designers, Yulin is not an individual of decoration, but more like a guide for WEDO designers. It and the architecture and the image of the sun multiply, can create the rhythm of light and shadow, or spread the sun to create a soft light field. It is a small fire that provides us with design inspiration all the time.
▼榕树与玻璃碰撞后阳光反射产生的小火苗, Small flames produced by sunlight reflection after banyan collision with glass
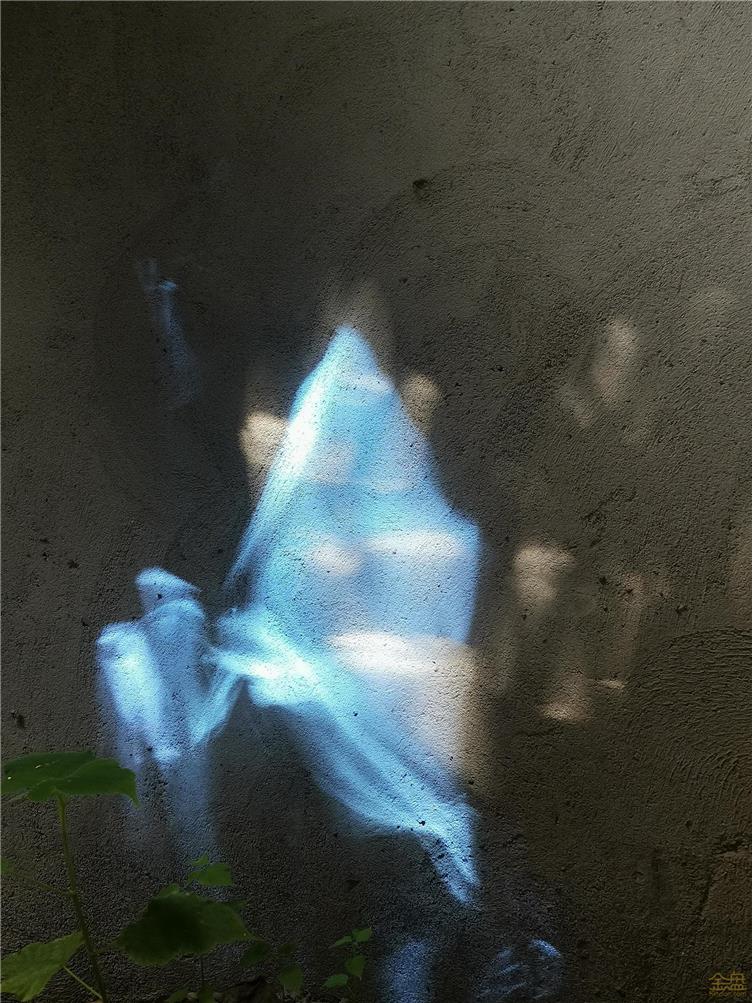
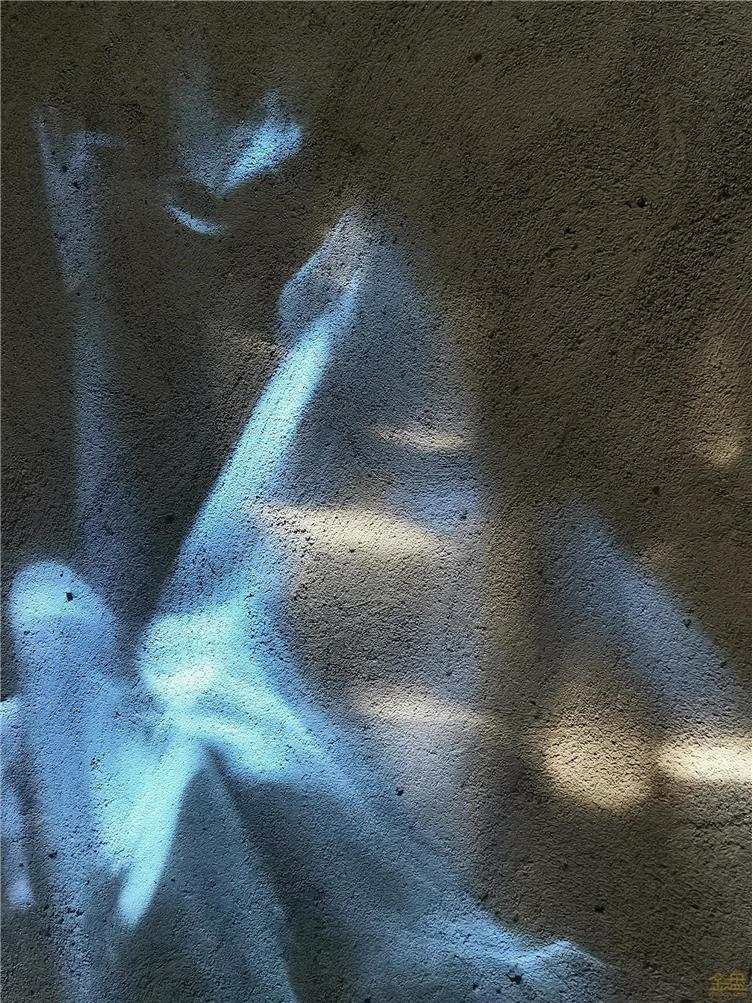
▼惬意的庭院一角,A cozy corner of the courtyard
在设计中,我们憧憬“乐活”空间(一种相对边界模糊,功能指向灵活的、开放的、多元的空间),力求改变传统办公模式。乐于融合自然,模糊空间界线,将室内外与榕树林合为一体。给予办公者最大程度的自主性,释放办公体验,激发WEDO景观企业的办公文化与诉求。
In our design, we look forward to the "happy living" space(a relatively vague boundary, with functions pointing to flexible, open, and diverse spaces) and strive to change the traditional office model. Happy to integrate nature, fuzzy space boundaries, indoor and outdoor and banyan forest into one. Give the office the greatest degree of autonomy, release the office experience, and stimulate the office culture and appeal of WEDO landscape enterprises.
▼榕树下的社交,The social interaction under the banyan tree
▼入口景观的庭院空间,Courtyard space with entrance views
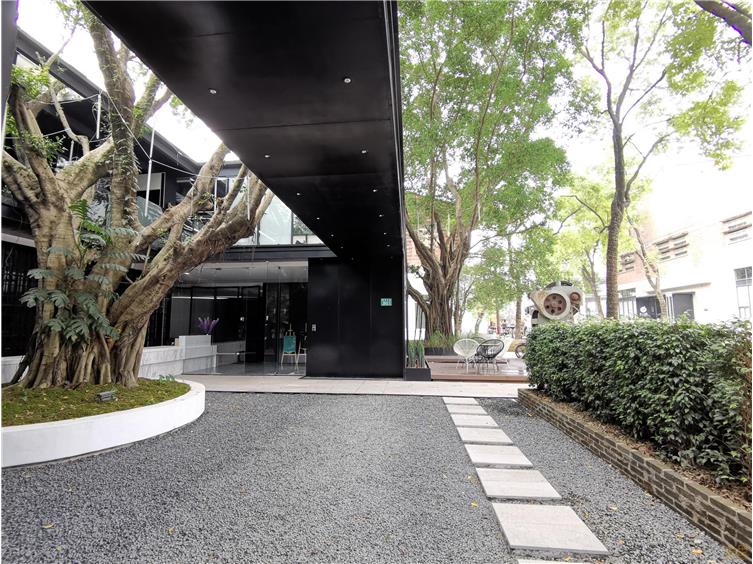
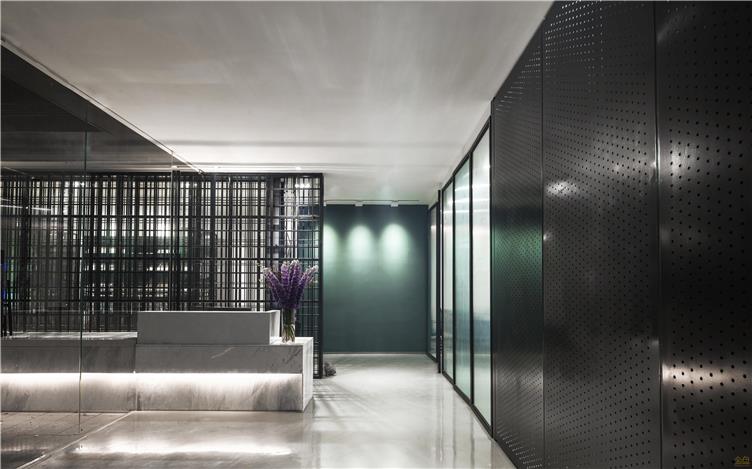 ▼前台接待区,Reception area at the front desk
▼前台接待区,Reception area at the front desk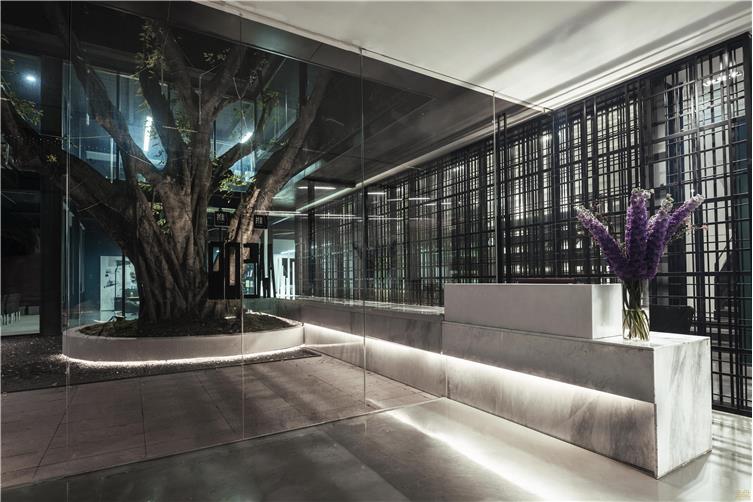
敞开式的前台恰似从室内生长出来,横跨在庭院之间。顺着纵向排列的二维网格,设计师考虑用光去营造情绪与空间体验者发生联系,光线穿过错落分割的空隙向四周发散,传递一片自主流动的光域。
The open front desk appears to grow from the interior and spans the courtyard. Following the two-dimensional grid arranged vertically, the designer considers to use light to create a connection between emotion and spatial experience-maker. The light diverges to all sides through the interspaces divided at random, transmitting an autonomous flow of light domain.
▼二维网格的光线与空间使用者的交流,Communication between Light and Space Users in Two-dimensional Grid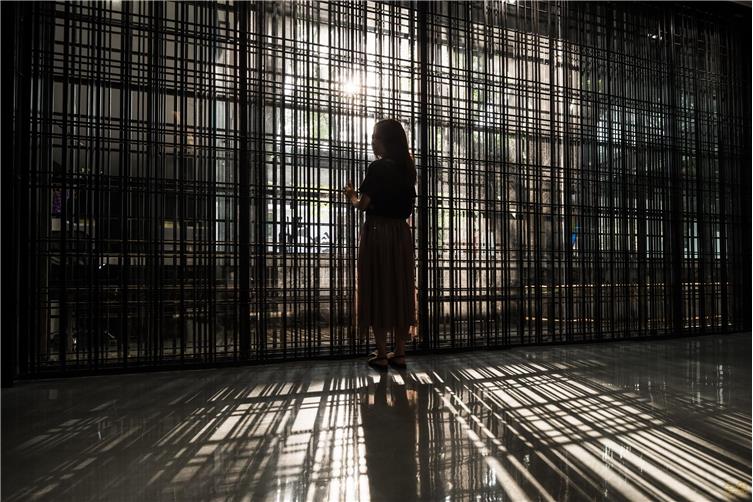
▼材料展示厅,Material Exhibition Hall
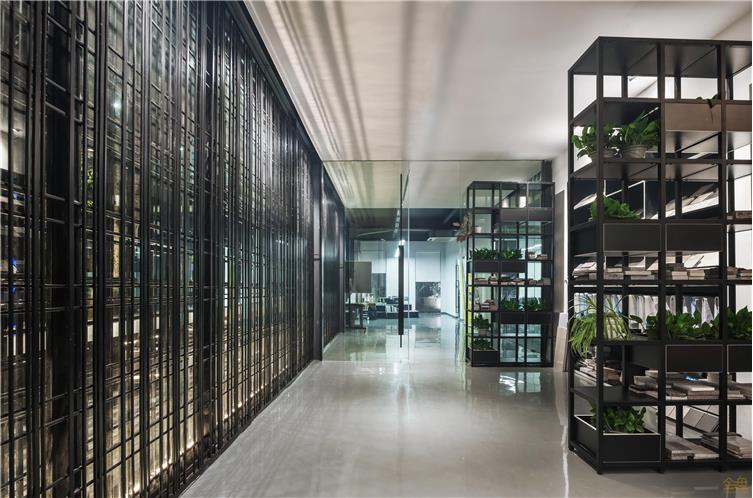
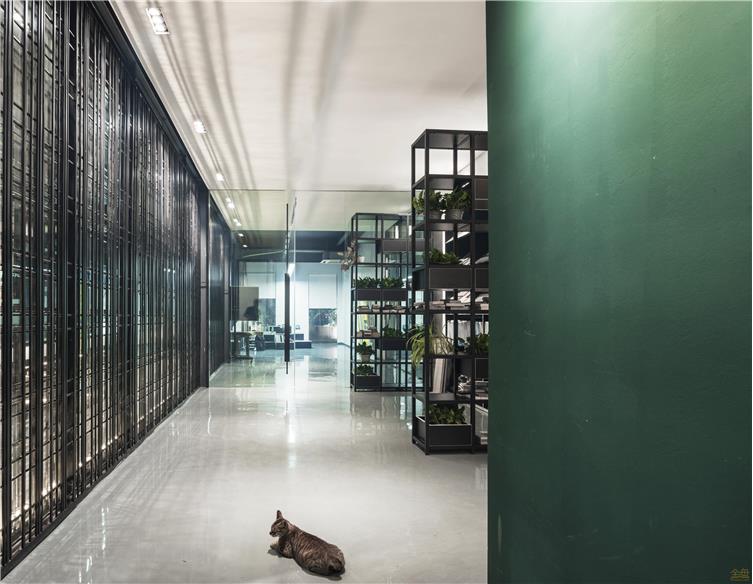
▼通往二楼办公区的楼梯,Stairs leading to the second floor office area
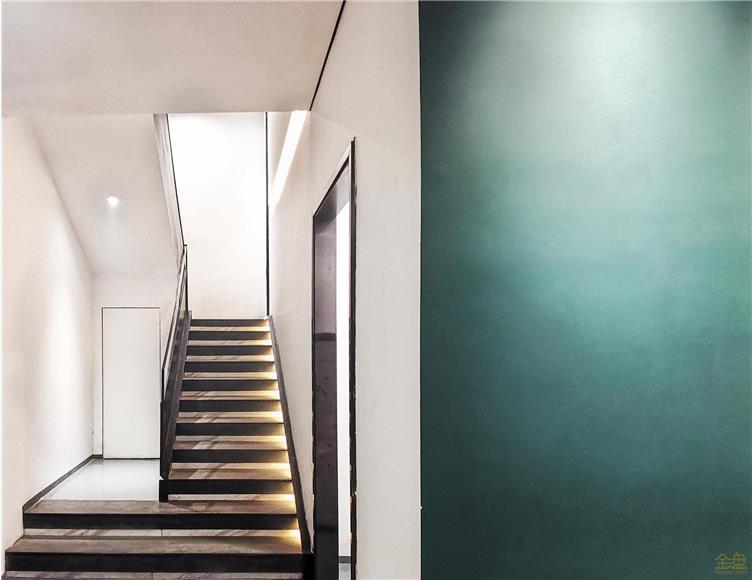
用墨绿点红创造时尚、多元化的空间氛围,这里是WEDO设计师创意灵感迸发的世界,只要伙伴们有了设计灵感,随处随时都可能会迸发出一场激烈的讨论。
Dark green and red dots are used to create a fashionable and diversified space atmosphere. Here is a world full of creative inspirations of WEDO designers. As long as the partners have design inspirations, a fierce discussion may break out anywhere at any time.
▼时尚休闲讨论区,Fashion casual discussion forum
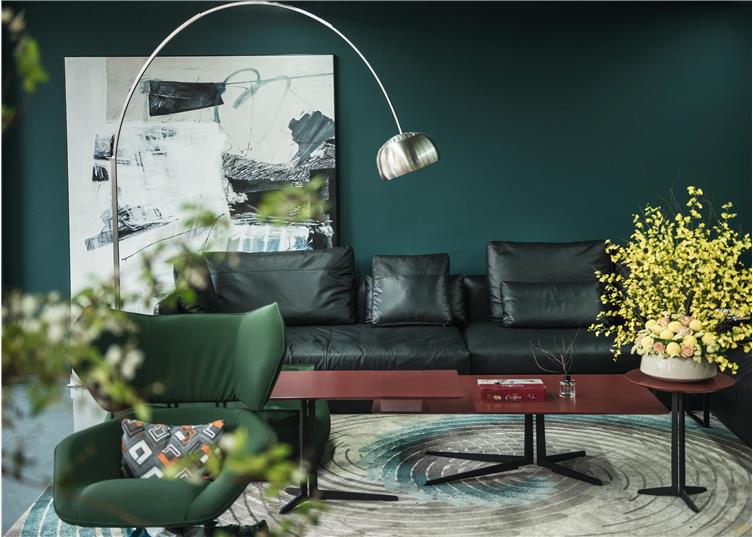
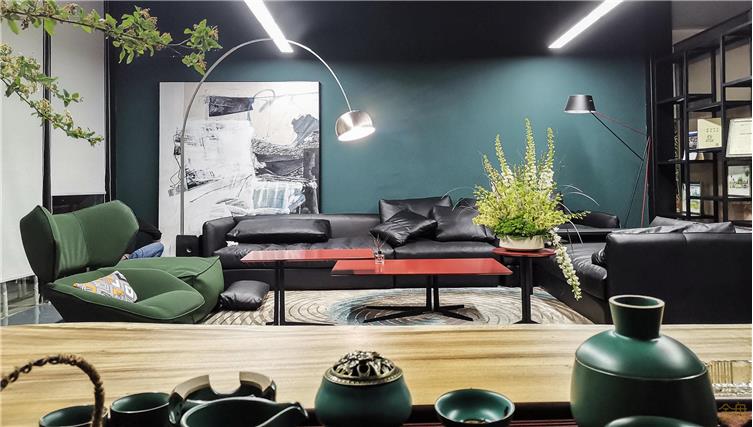
▼可移动自由组合墙的轨道可划分不同功能的空间,形成知识授课堂与团队聚会的区域
The track of the movable free combination wall can divide the space of different functions to form knowledge teaching class and team gathering
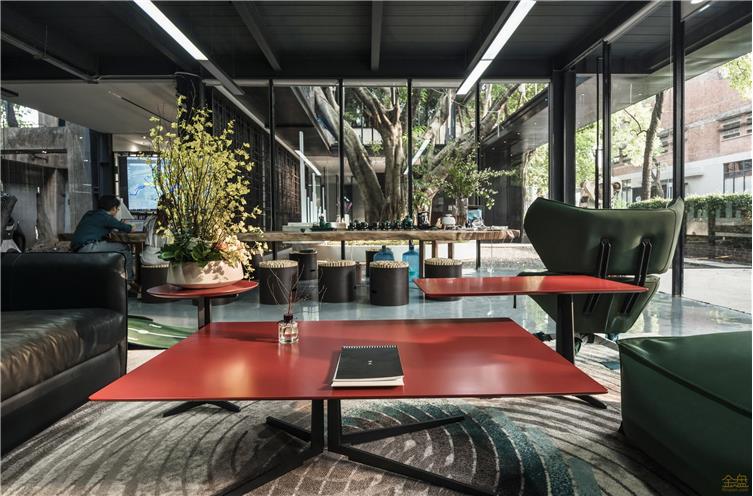
▼头脑风暴区,Brainstorming area
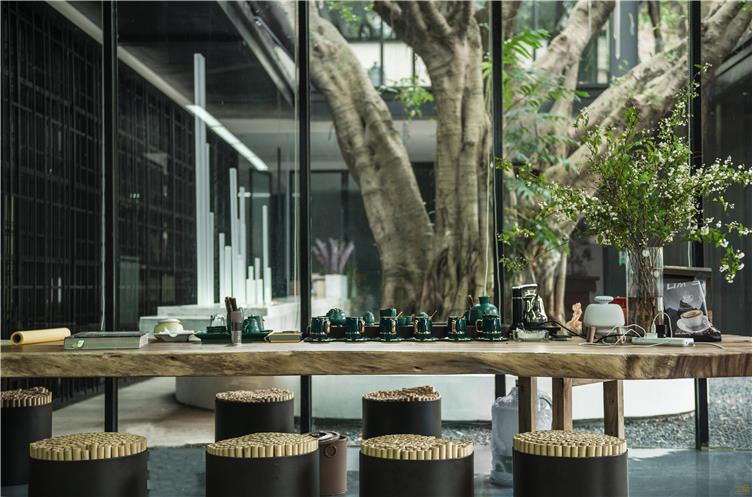
▼可移动自由组合墙的轨道可划分不同功能的空间,形成知识授课堂与团队聚会的区域,The track of the movable free combination wall can divide the space of different functions to form knowledge teaching class and team gathering
工作空间有了榕林的对话,光就是它们语言的诠释。从我们习惯性进入内部办公的思维却意外有了走进自然的惊喜。
The working space has the dialogue of banyan trees, and light is the interpretation of their language. From our habitual thinking of going into the internal office, there is an unexpected surprise of going into the nature.
▼光影与空间的对话,Dialogue between light and space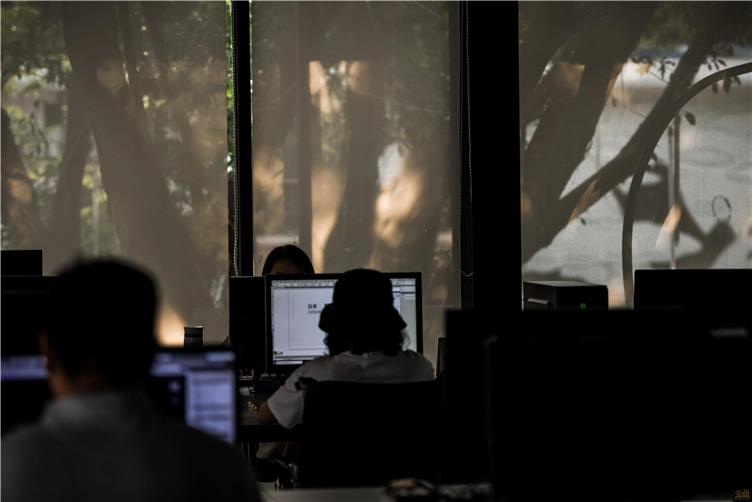
▼建筑一角,The corner of the building
工程资料(含设计、工程、材料)
 金盘网APP
金盘网APP  金盘网公众号
金盘网公众号  金盘网小程序
金盘网小程序 






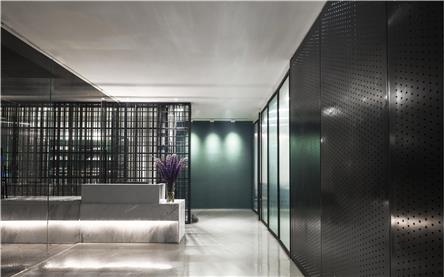
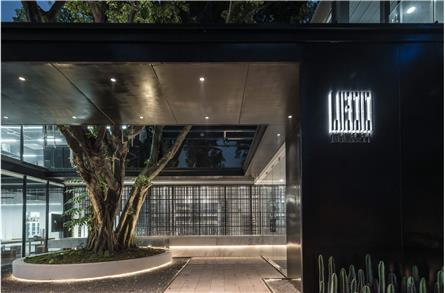
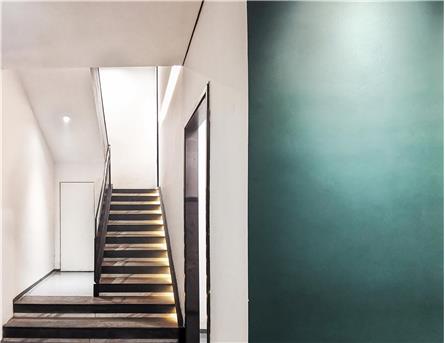
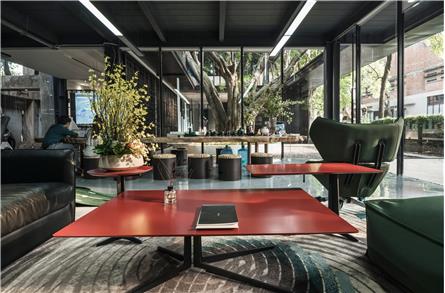
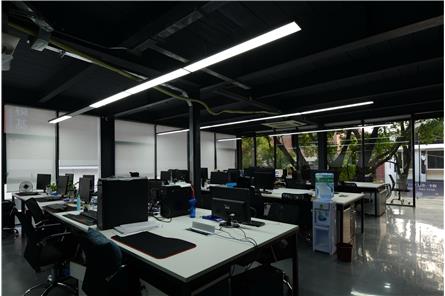
 元/平方米
元/平方米


