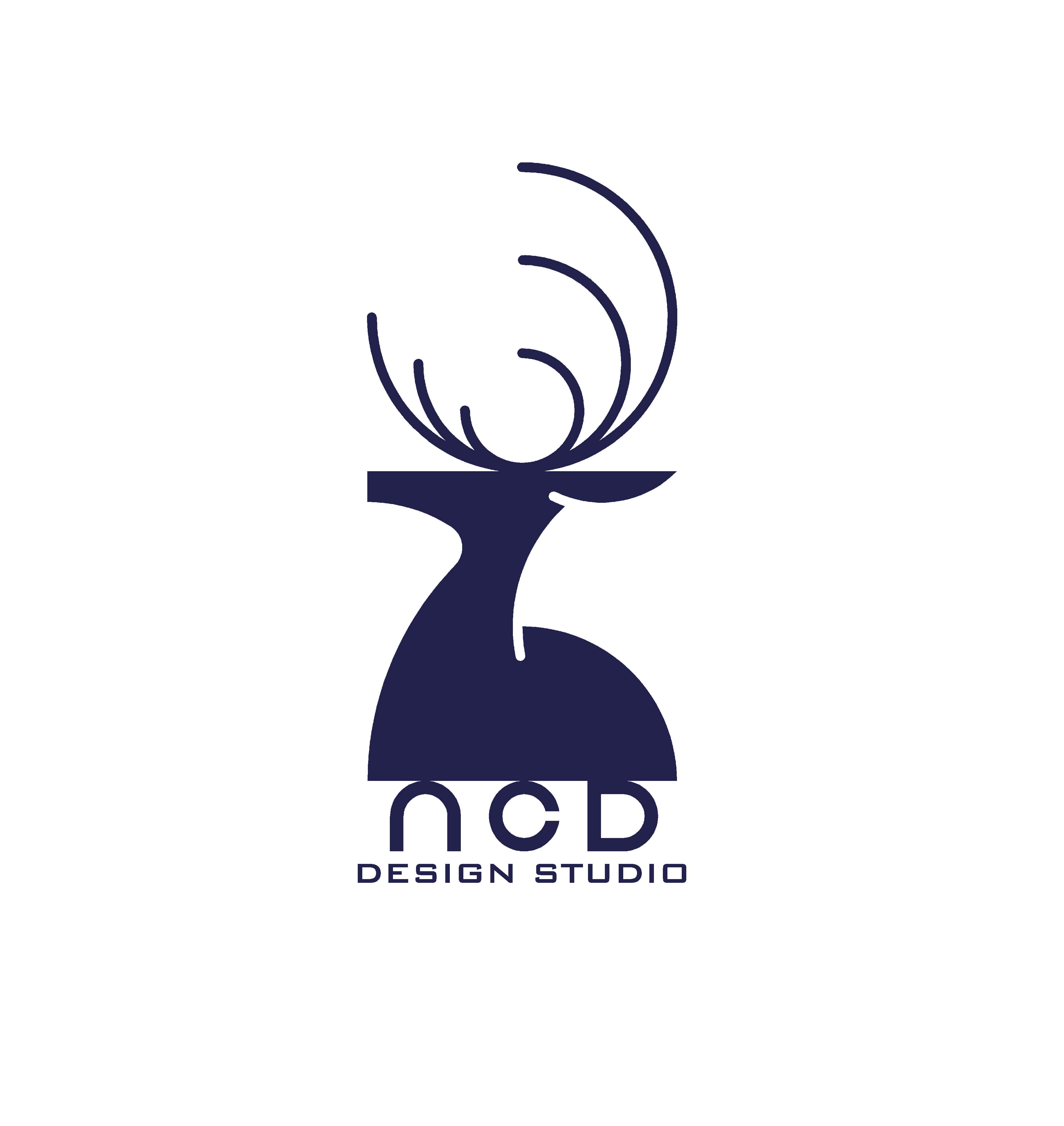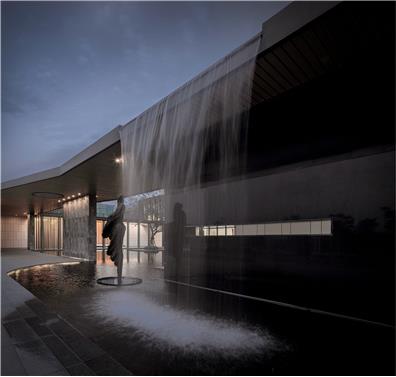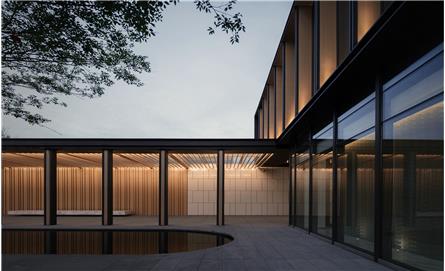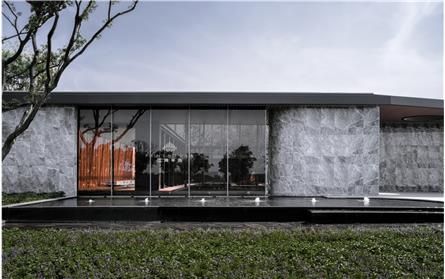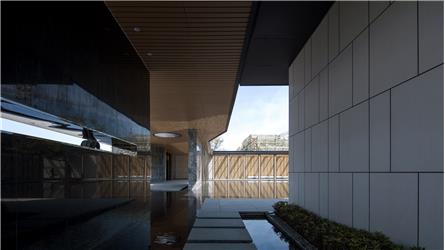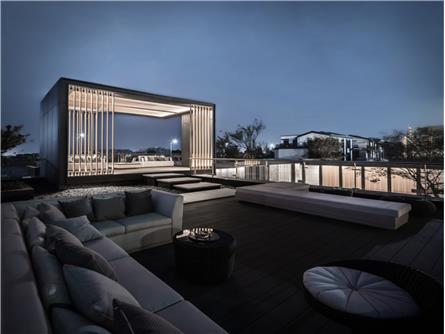碧桂园·江湾半岛
我们希望人在体验与自然的关系时是多样且能随着时间不断变化的,就像两个人的对话一样,整个空间也是对未来水岸生活场景的憧憬与一种解读。
- 项目名称:碧桂园·江湾半岛
- 项目地点:柯城西区严家淤南岸
- 开发商:碧桂园
- 设计参考价:¥100/㎡
- 销售参考价:¥21000/㎡
- 项目类型:别墅
- 形态:示范区
- 市场定位:高端系
- 建成时间:2020年
- 风格:现代
- 发布日期:2020-06-22
- 最近更新:2020-06-22 19:59
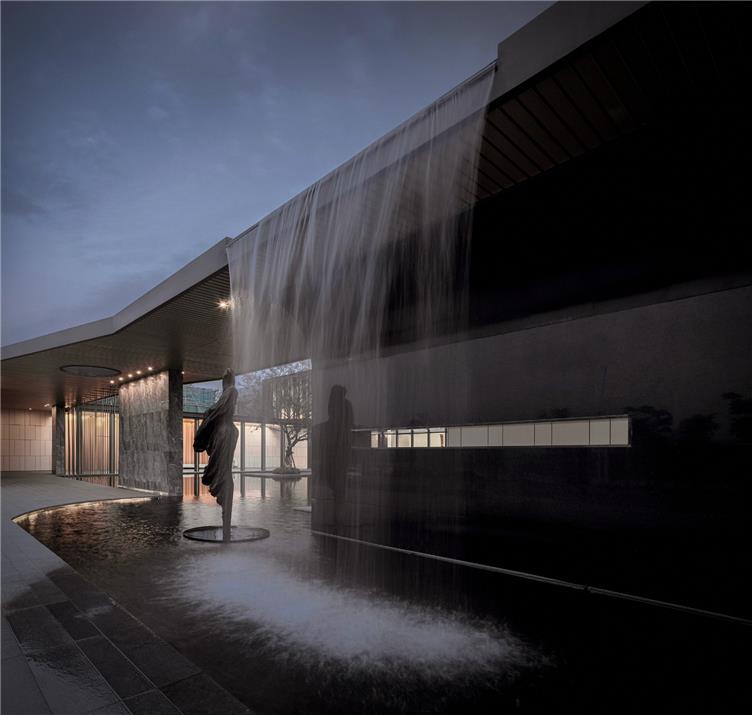
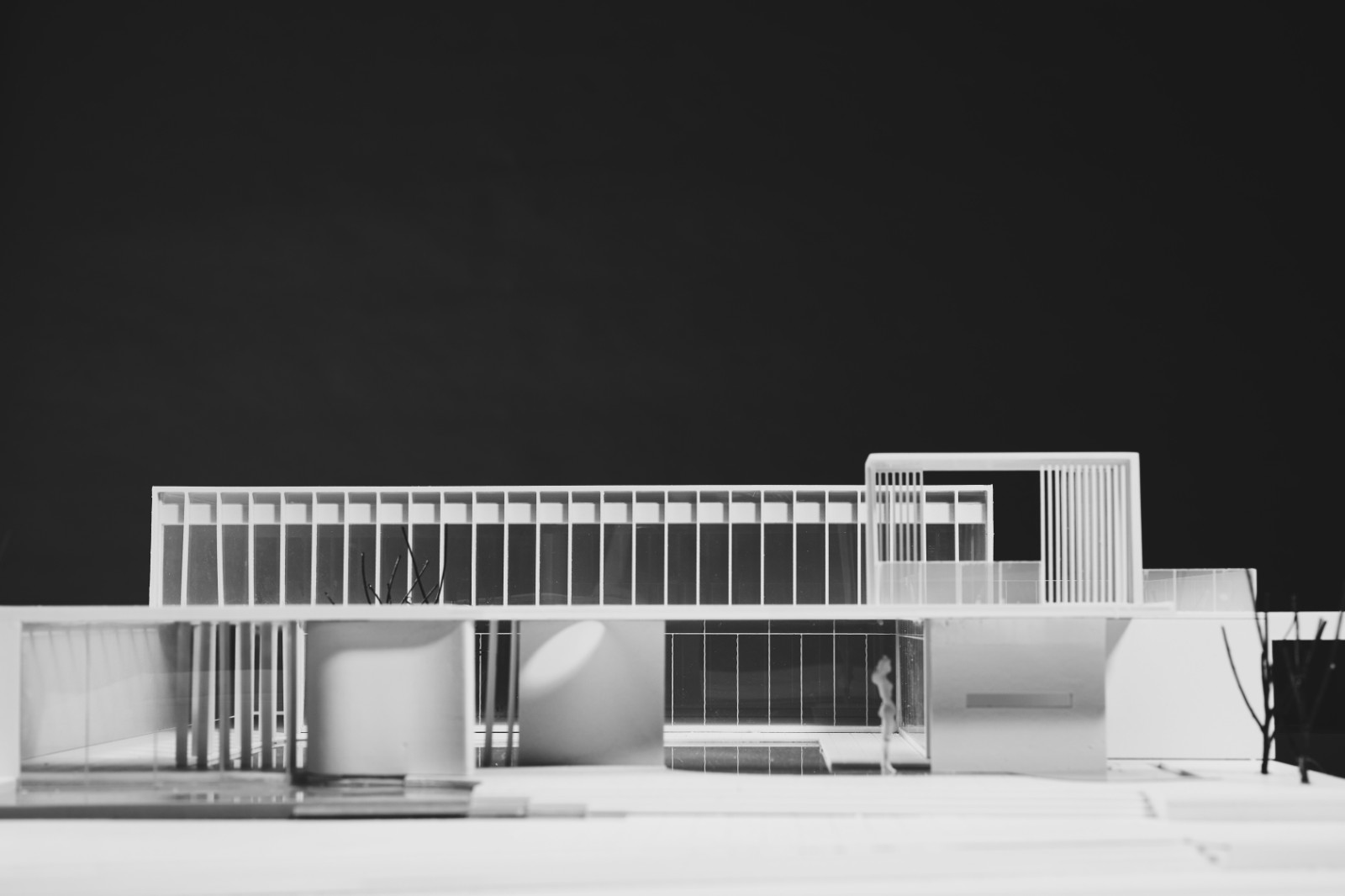
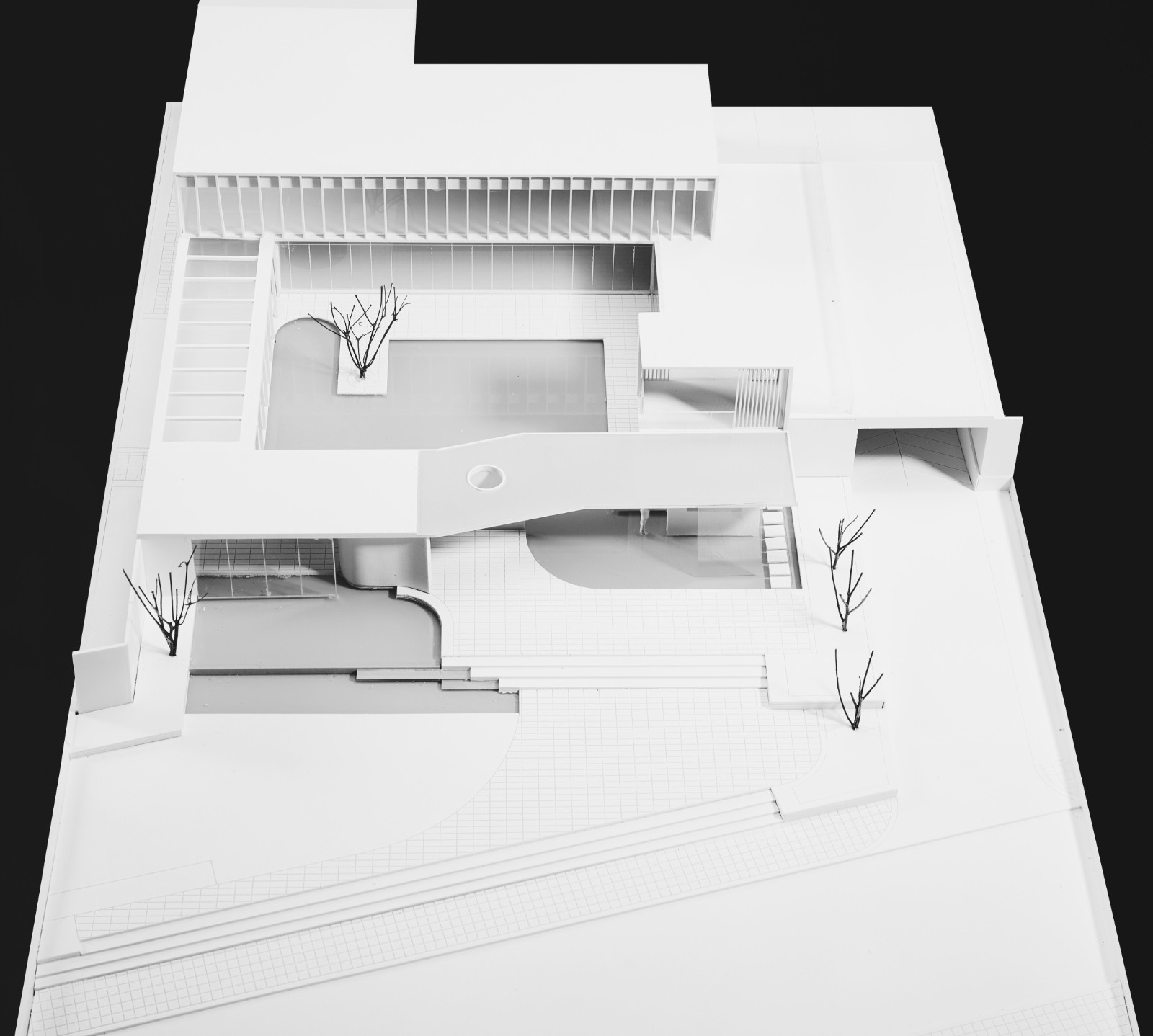
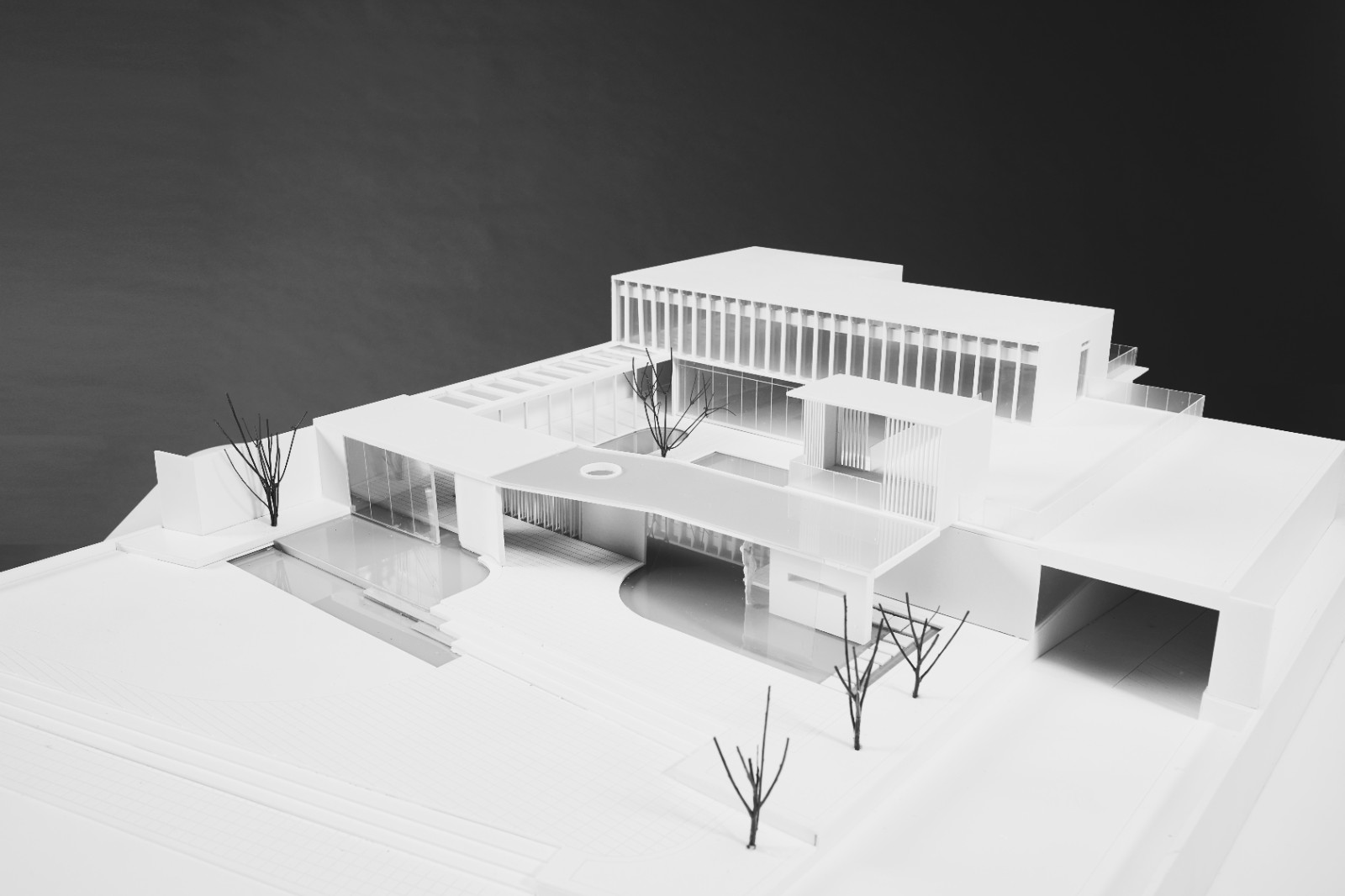
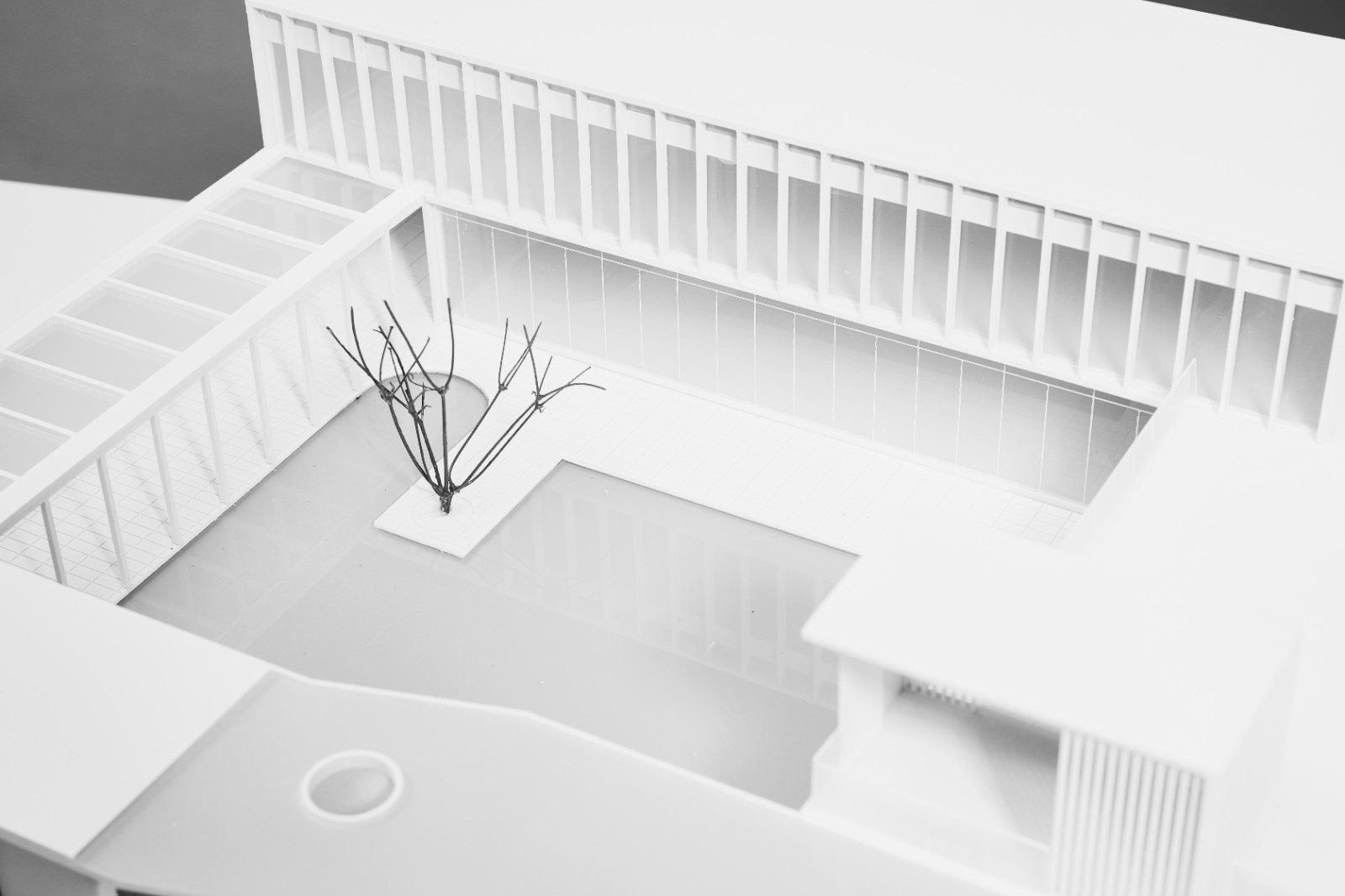
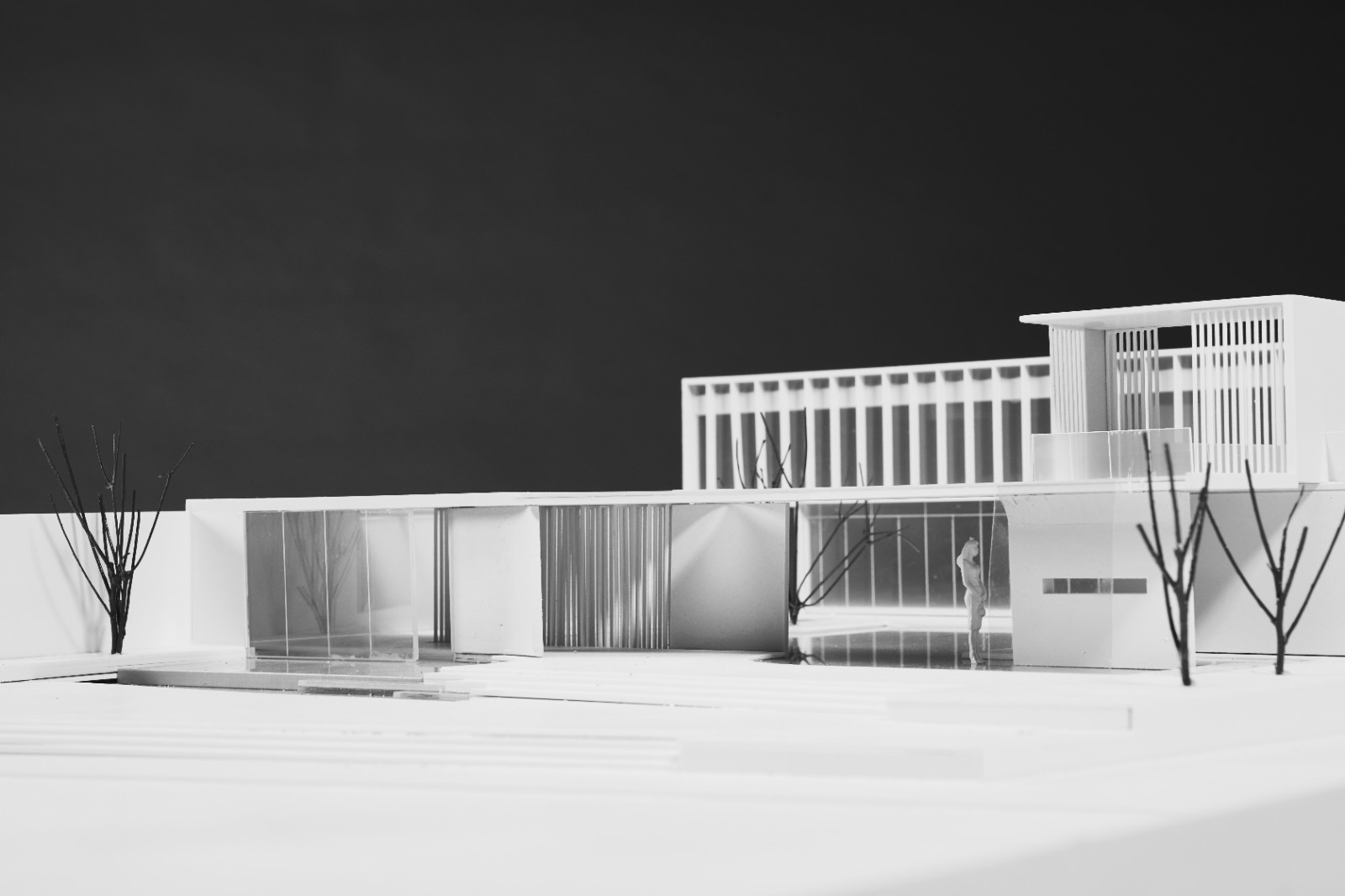
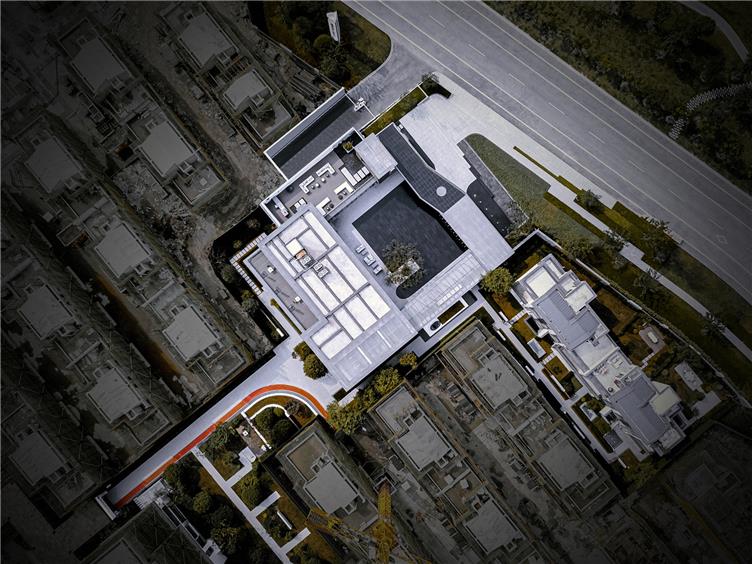

作为三江汇聚的衢江,自然生态环境独特,这种优势对我们本次的景观设计也有特殊的启发。初到现场时那种迎面的江风和巨大而开阔的视野是极易令久在城市尺度的心灵震撼的。这种最初的、原生的场地体验也给了我们设计的启发与灵感,并且在今后的设计中保留这种进入场地后回首震撼的感觉。
Asa convergence of three rivers, Qu River has a unique natural ecological environment, which gives us a special inspiration for the landscape design. The river wind and the wide and open view felt when first arriving at the scene shock the souls long living in cities easily. This kind of initial and original site experience also gives us enlightenment and inspiration for the design, and we retain this shocking feeling in the future design.
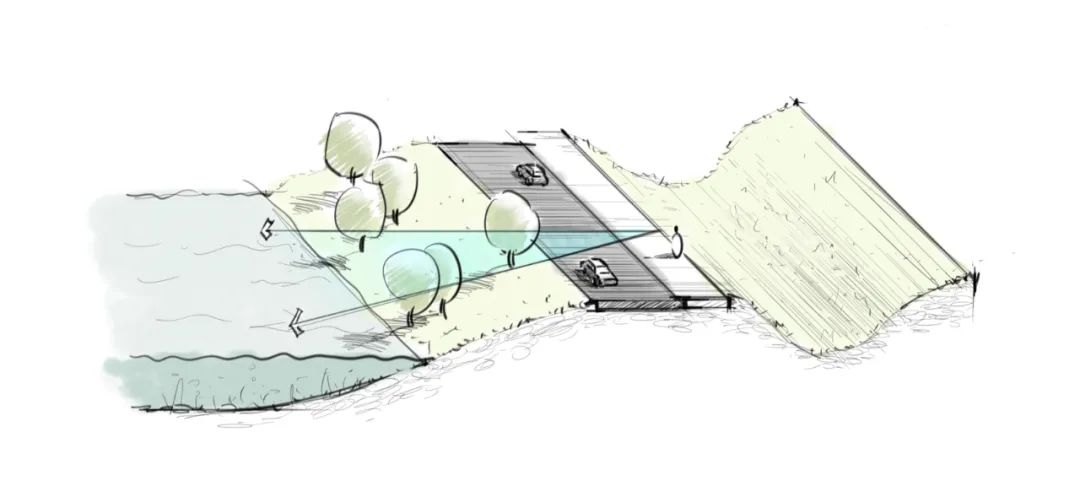
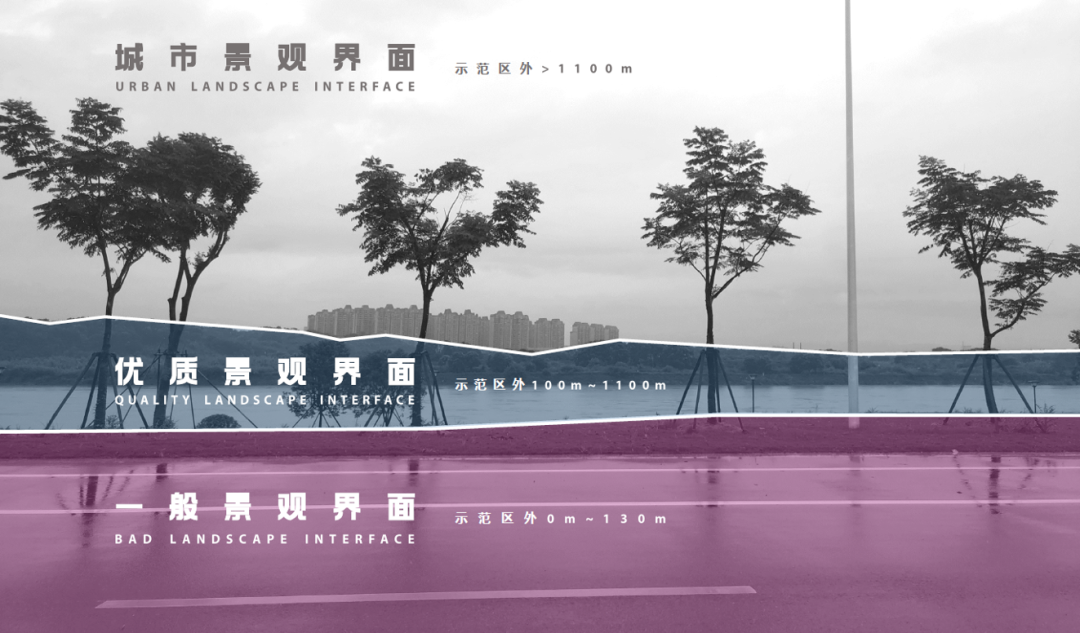
100M+开外的视野。
View over 100 meters .
进入项目场地后远眺城市,由近到远依次是沿江公路、滨江公园、江景以及远处的城市天际线,从项目室外地坪上人的视野来看,沿江公路、滨江公园的界面所占了观景视野的近三分之一,水景可观面有限,对于这270°的江景着实略为可惜,因此怎样最大化的发挥场地这一先天优势成为了设计之初反复探讨的焦点。
Overlooking the city after entering the project site, one can see from near to far the riverside road, the riverside park, river views, and the city skyline in thedistance. From the perspective of the outdoor floor of the project, the riverside road and the riverside park account for nearly one third of the view,with limited view area of waterscape, which is a pity for a site of 270° riverview. Therefore, how to maximize the innate advantage of the site has becomethe focus repeatedly discussed at the beginning of the design.

入口面迎江湾,即是门户也是最佳的观景点,我们从设计源头就摒弃了所有的装饰元素,用大体块点、线、面的穿插,并加入了一点点设计师的「心机」:为了延伸水面的观感,我们将镜面水至于空中,即是一层的飞瀑源泉,同时也是二层景观阳台的无边镜面,从视觉上连接着脚下的阳台与远处的江景,不同的元素通过远近位置的交叠,形成一种水面由身旁无限伸向远方的错觉,将看似不经意间组合置身于大环境中,随着风向、光影、时间的变化而展现出一种安逸的克制美。
The project entrance faces the estuary, which is both the gateway but also the bestviewing spot. We abandon all decorative elements from the design source,intersperse with general blocks, lines and faces, and add some designer’s “Ingenuity”: inorder to extend the impression of water surface, we put the water mirror in theair, whichis the water source of the first floor waterfall, andalso the boundless water mirror of the viewing balcony on the second floor. This design visually connects the balcony at the feet with theriver view in the distance, and the overlap of different elements near and farcreates the illusion that the water surface stretches from your side to faraway. It places the seemingly casual combination into a big picture, displaying a kind of comfortable restrained beauty with the change of wind direction,light and shadow, and the time.
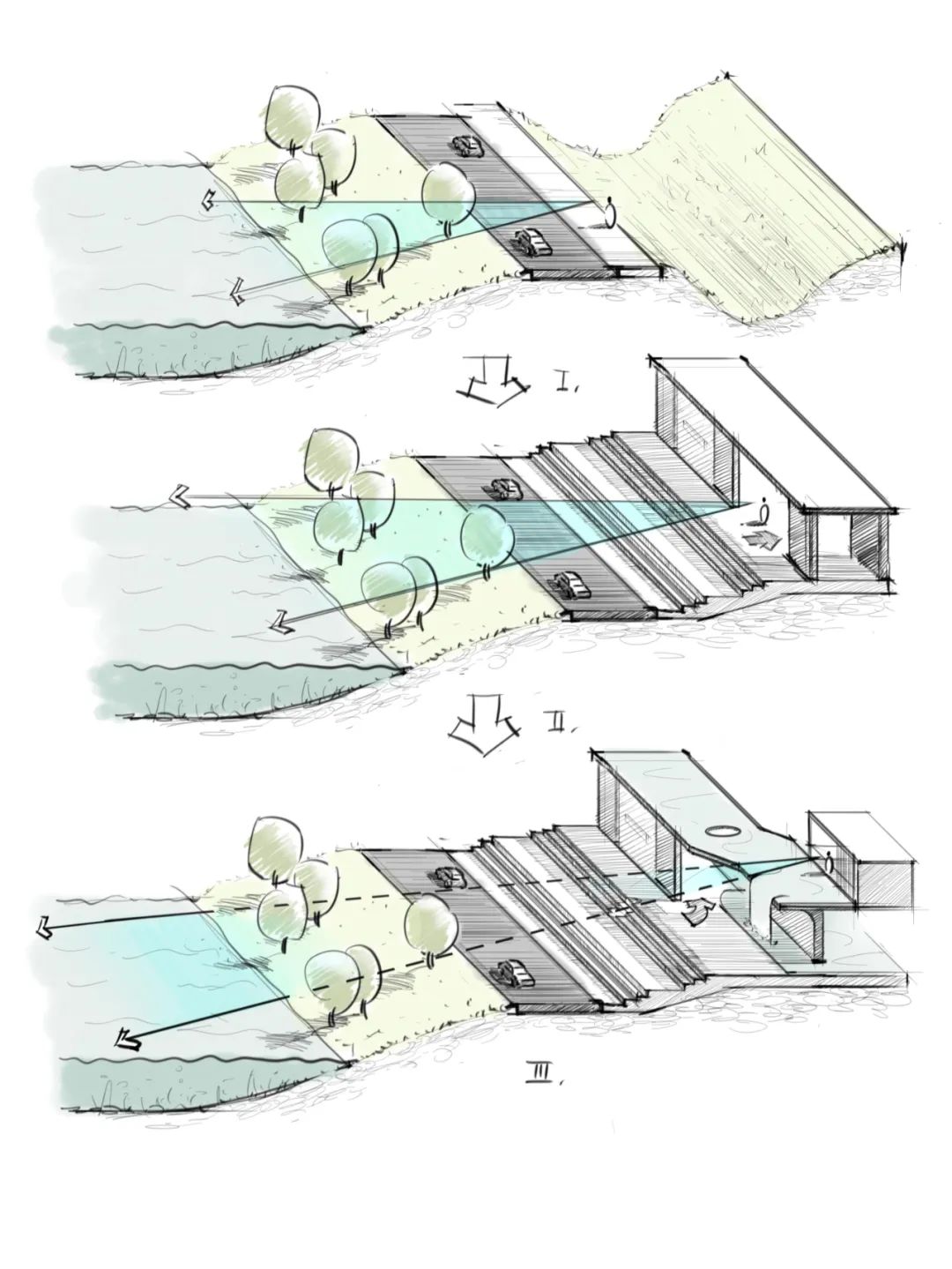
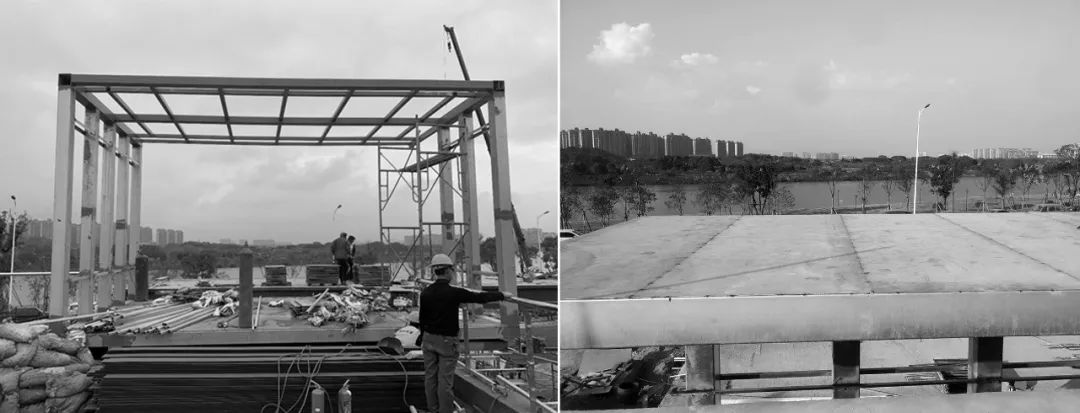
入口空间施工过程
Entrance Construction Process
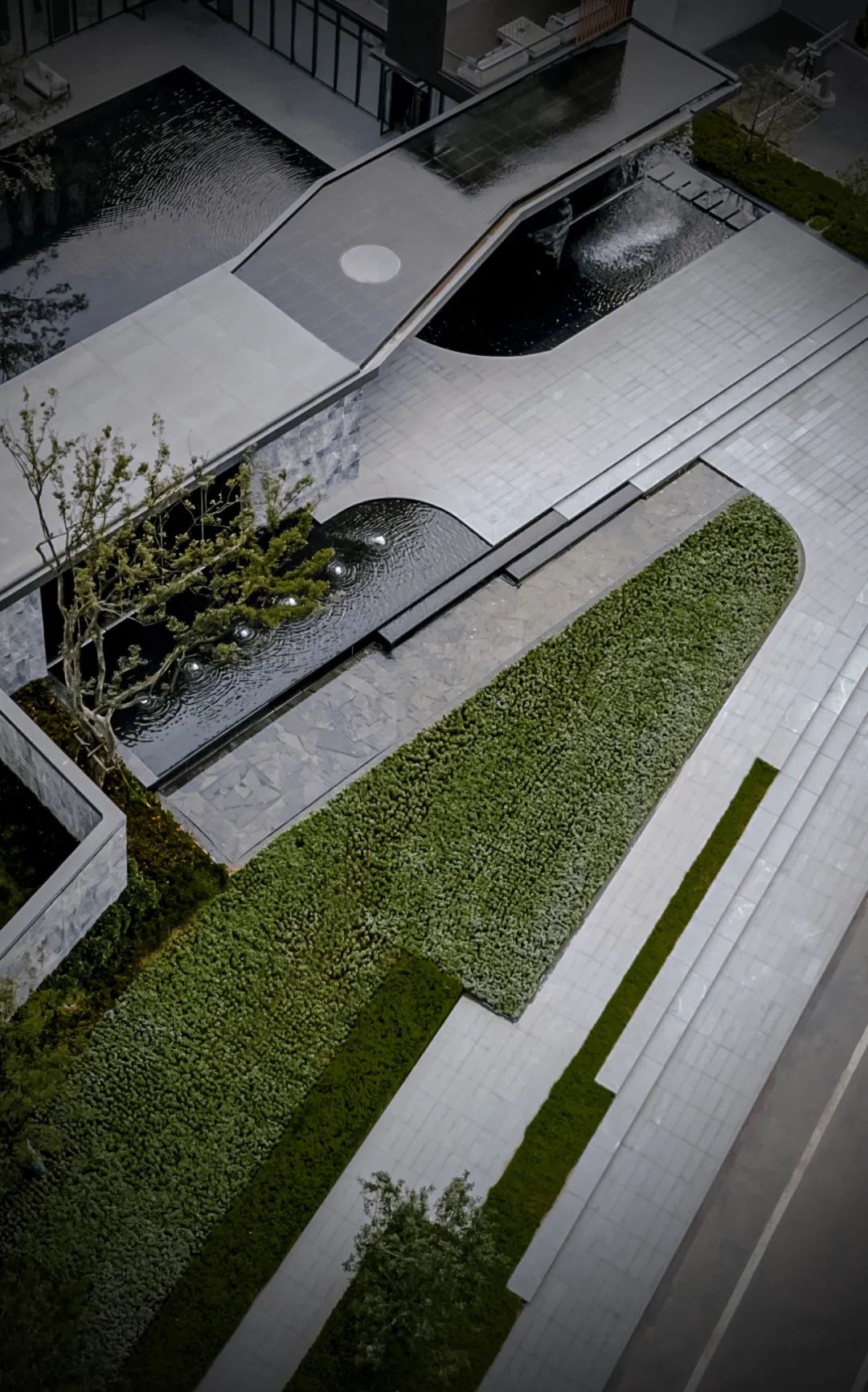
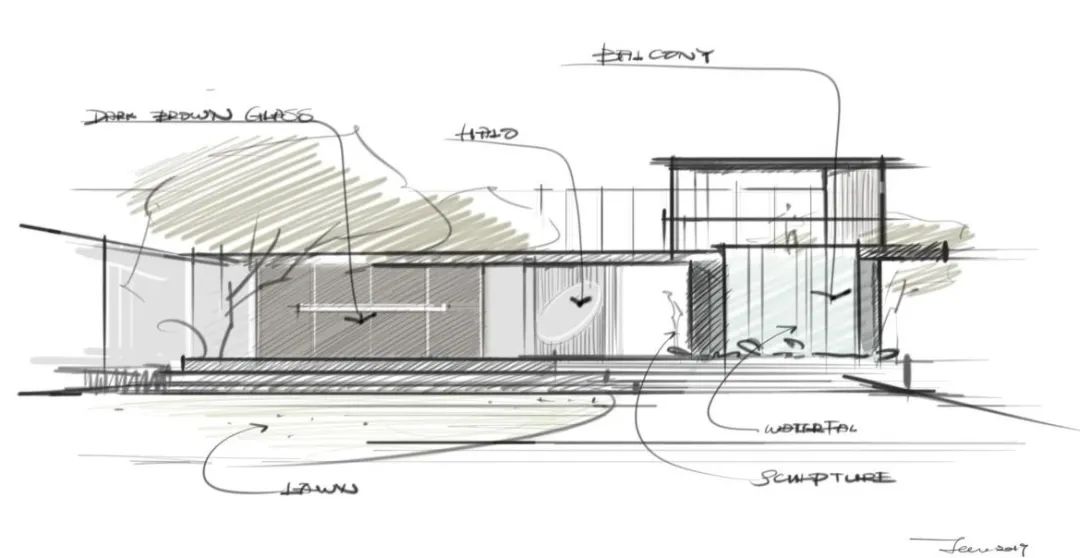
设计手稿
Design Manuscript
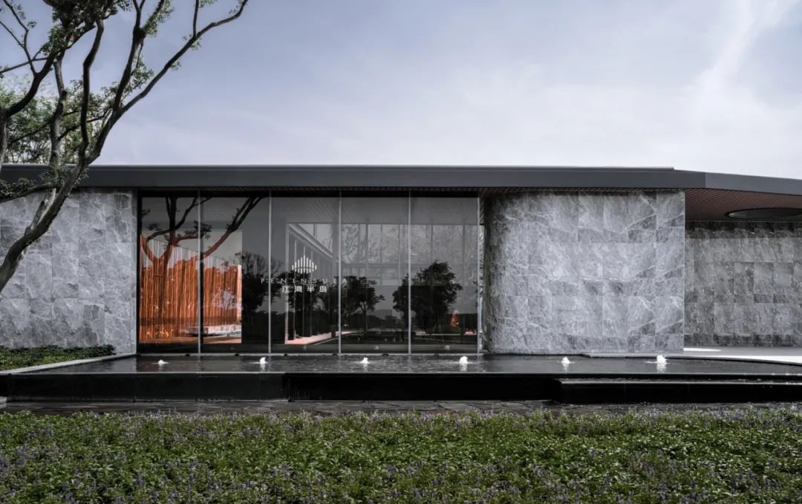
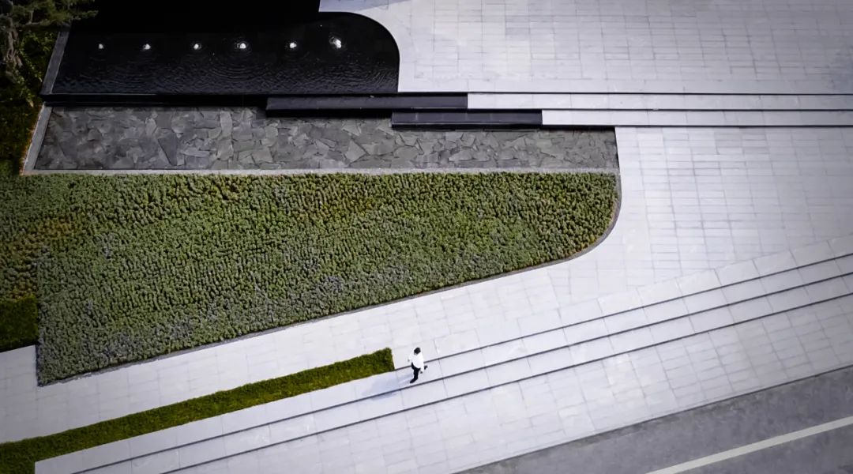
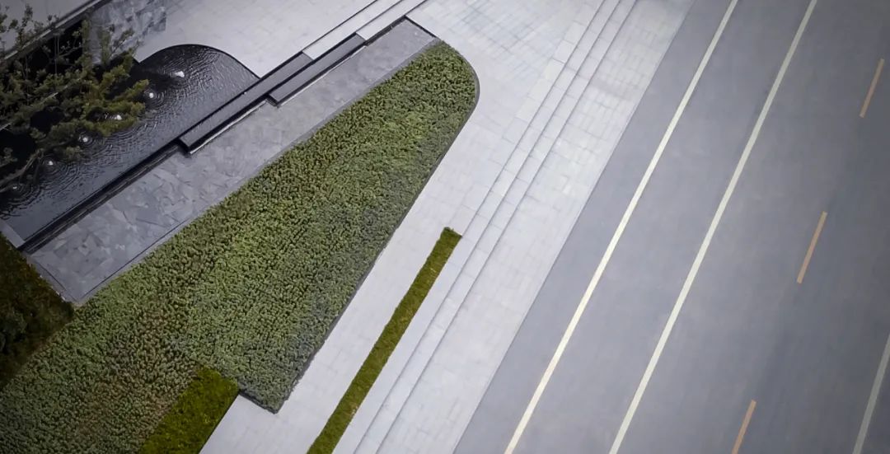
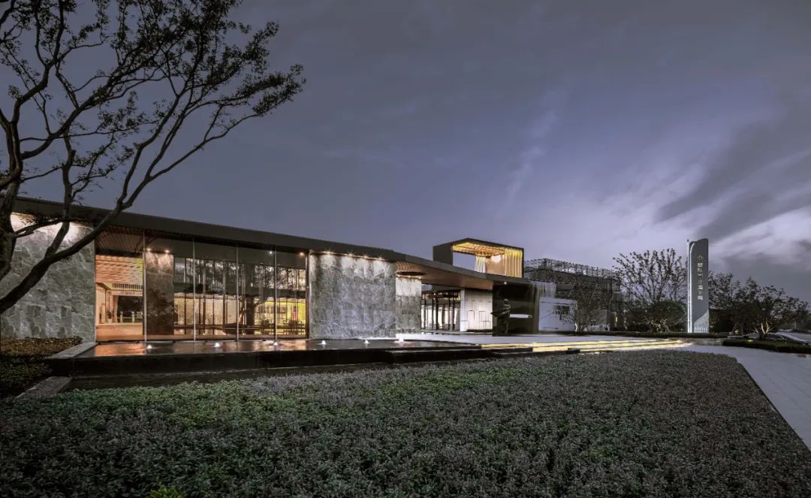
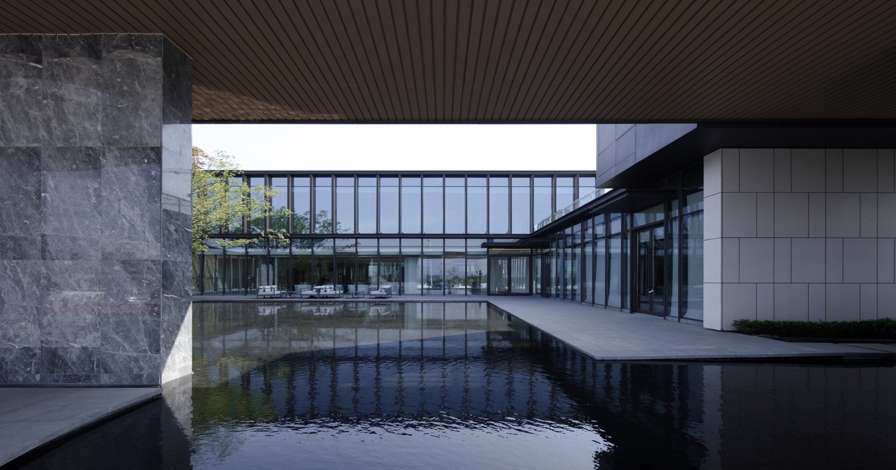
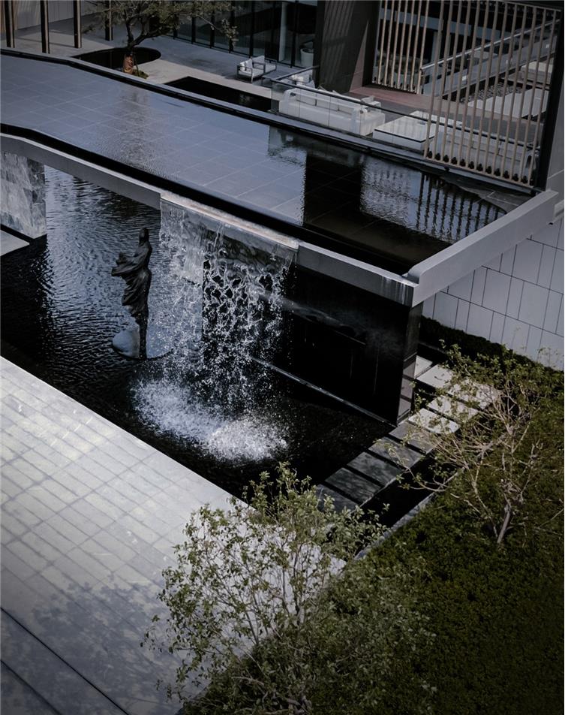
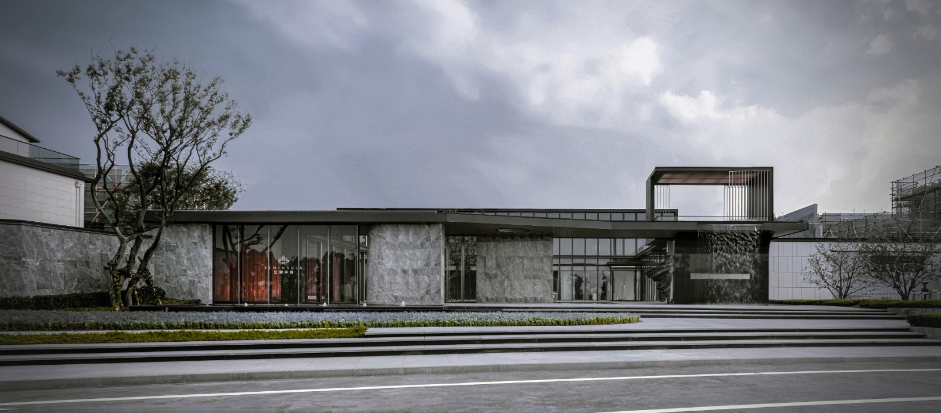
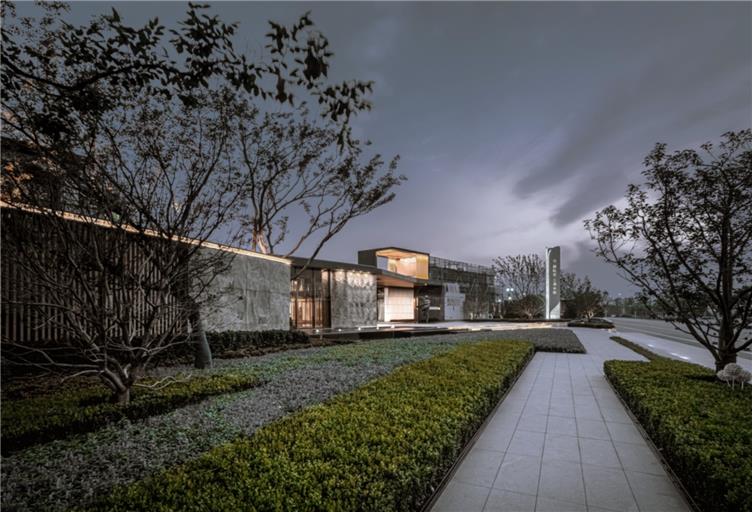
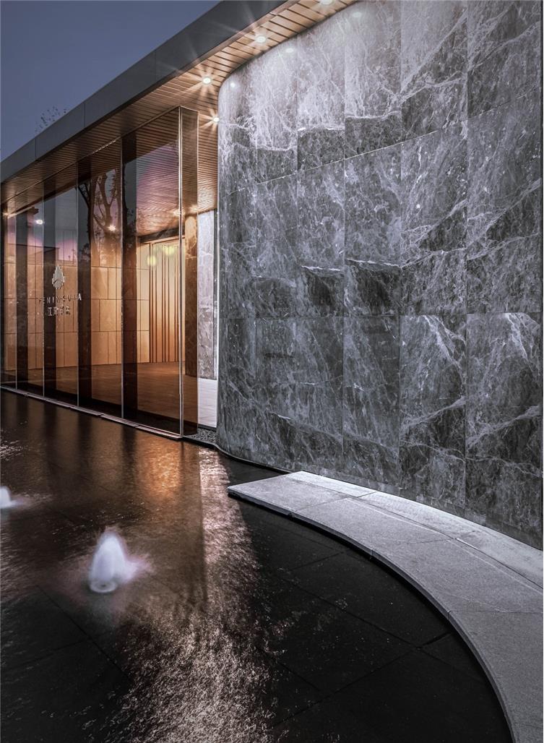
场地入口进深不大,我们采用了非常规的进入方式,让人不是直穿过第一形象延展面而是顺着设计好的线条侧向进入它内部。
The site entrance is not deep, so we adopt an unconventional means of entry, instead of going straight through the first image display but following the designed lines to enter into it from the side.
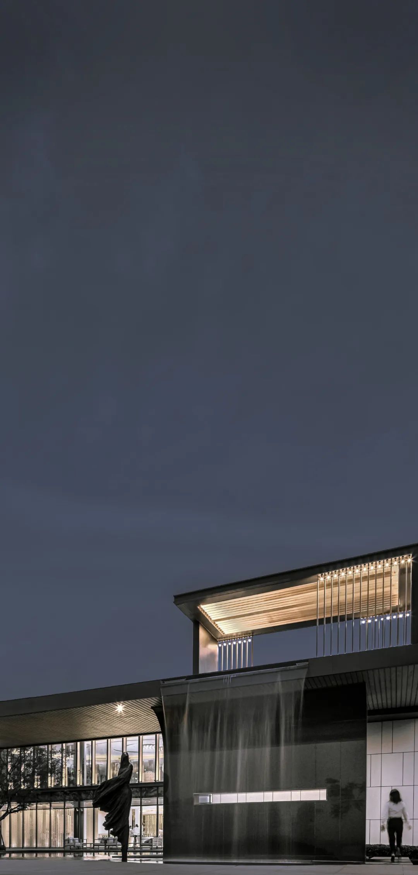
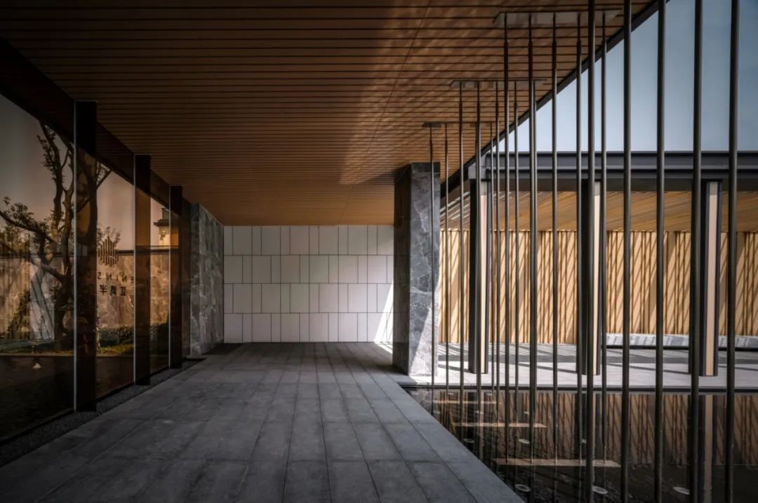
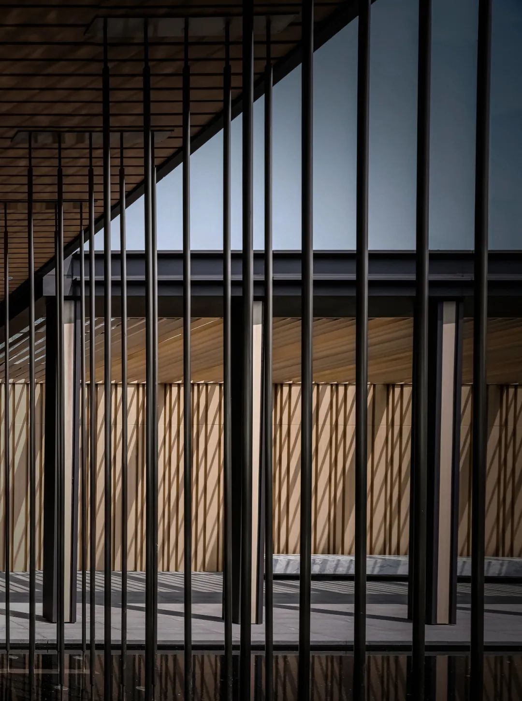
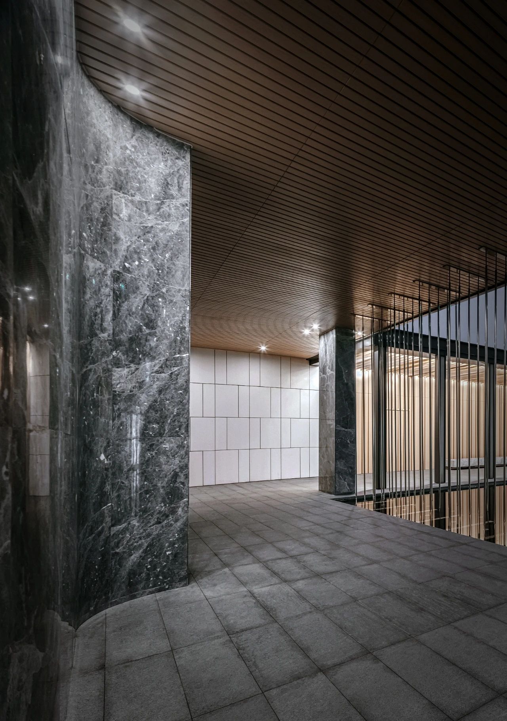
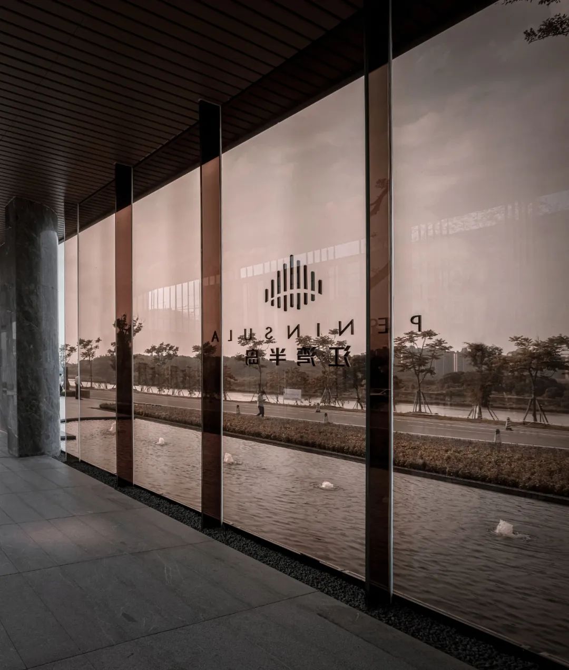
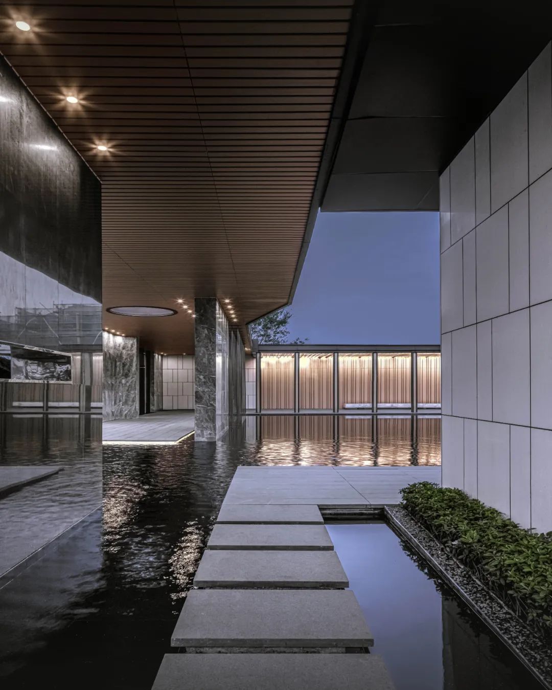
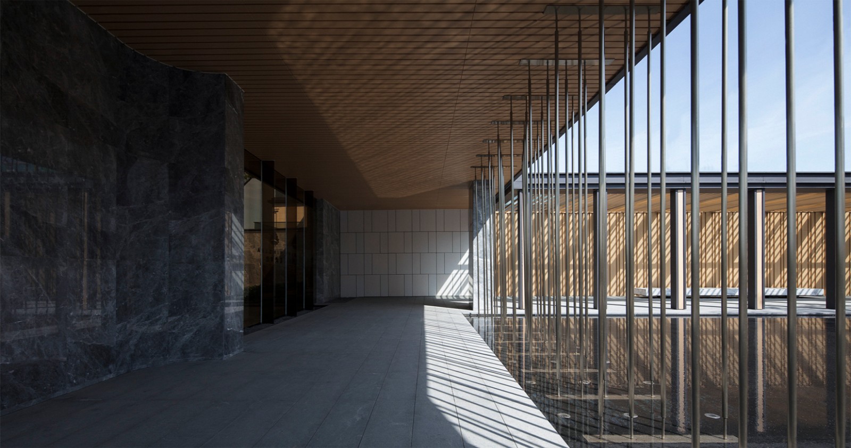
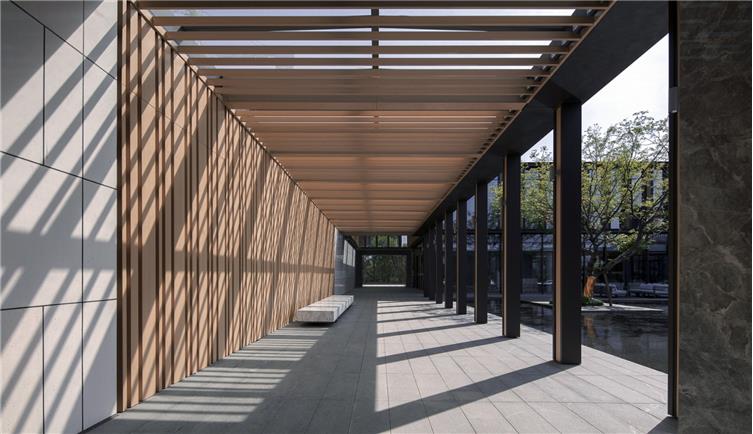
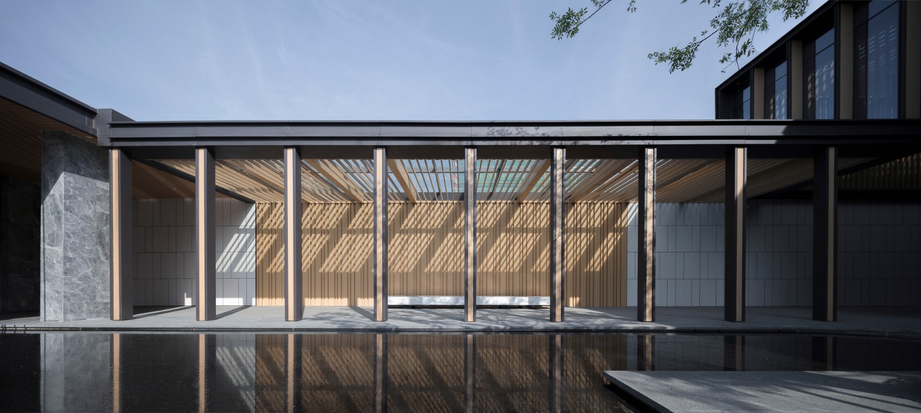
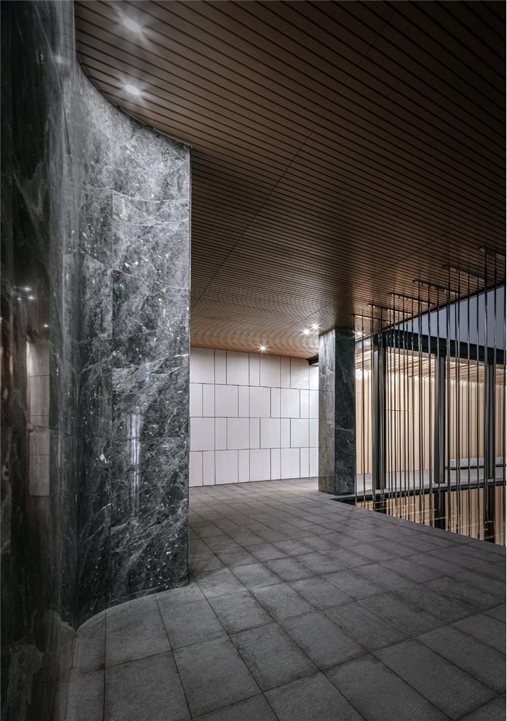
由外向内拾级而上,5m的水幕、艺术雕塑、水影光圈、光影走廊的由虚入实的节奏处理也让人内心从大自然的环境中过渡到内部包围感极强的宁静水院。
Walking upward from the outside to the inside, thereare 5m water curtain, sculpture, water shadow aperture, and light and shadow corridor. The arrangement of virtuality transiting to reality lets a person’sheart transit from the natural environment to the tranquil water courtyard with a strong sense ofinner enclosure.
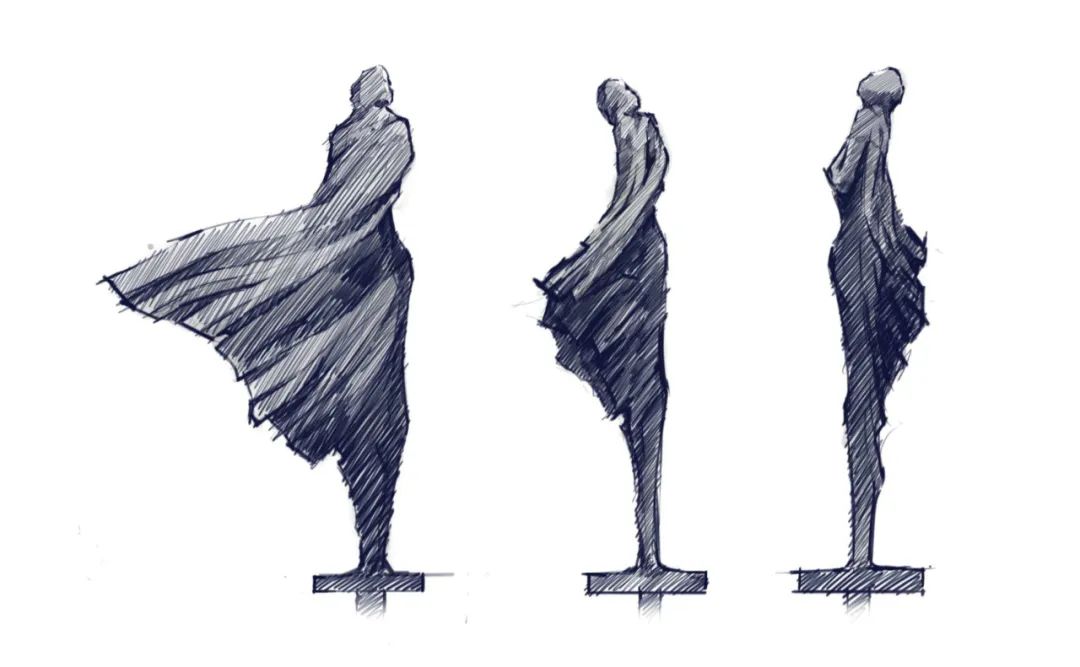
雕塑设计手稿
Sculpture Design Manuscript
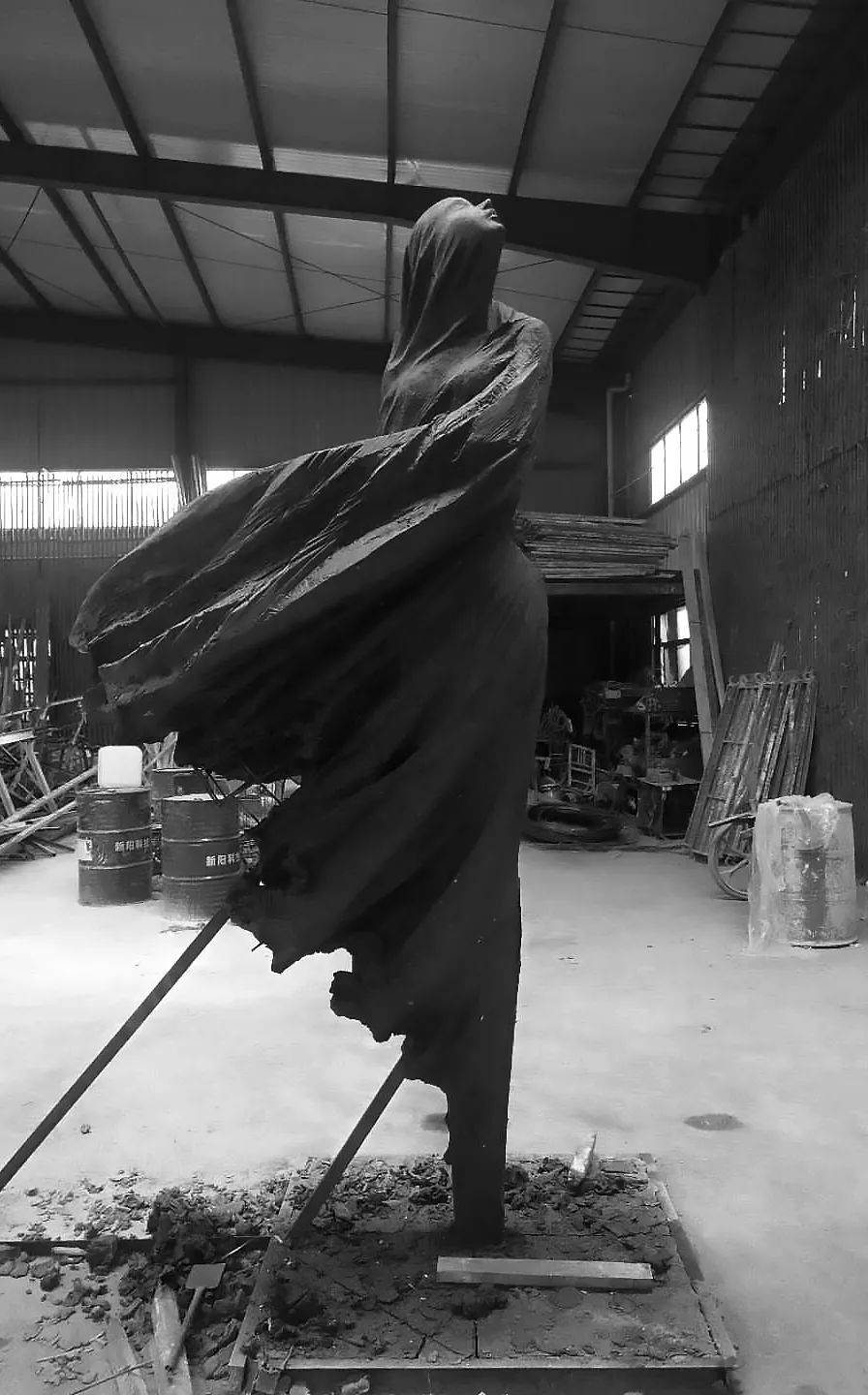
雕塑泥稿
Sculpture Mud Drapt
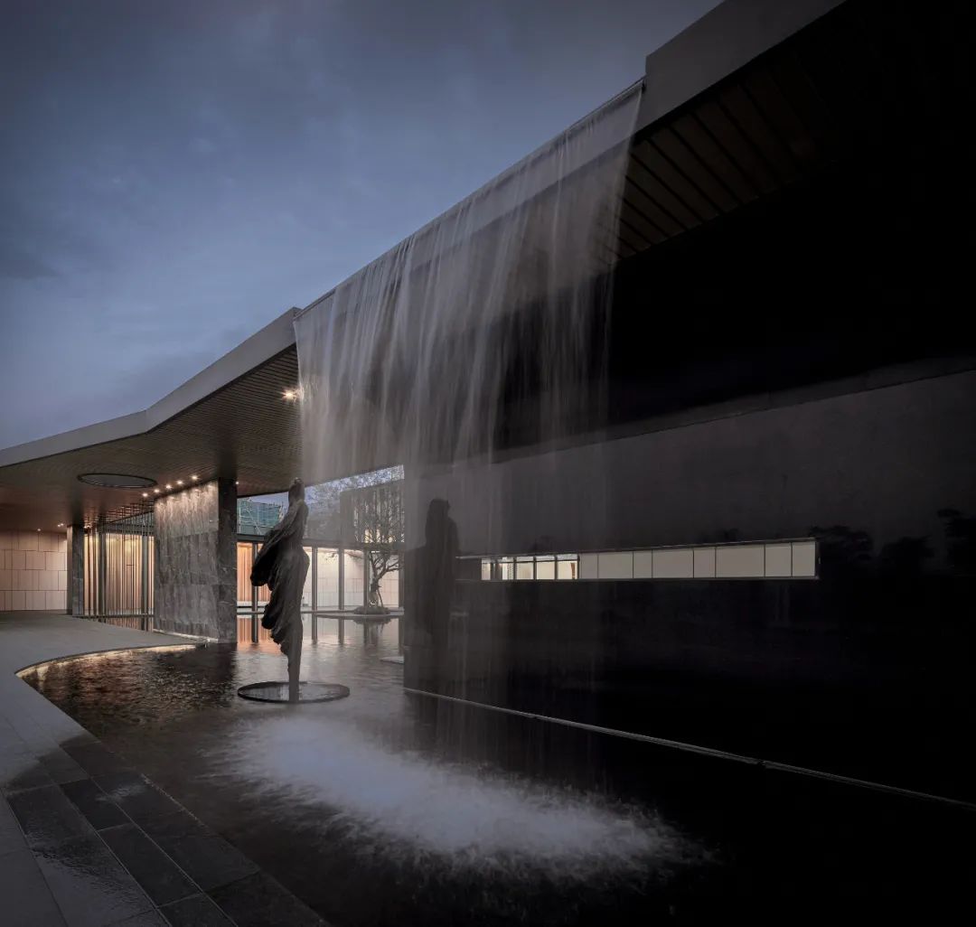
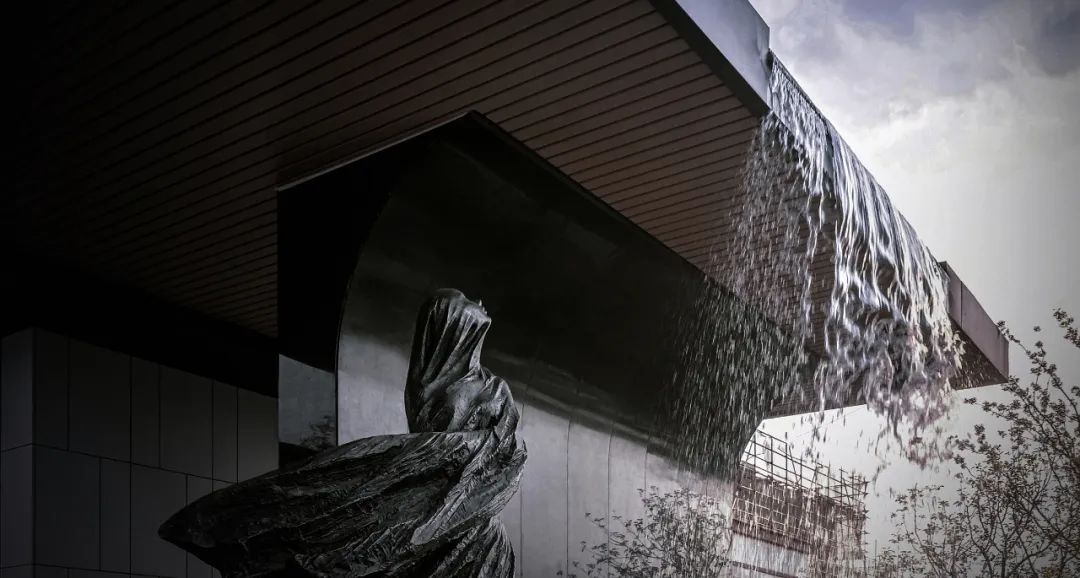
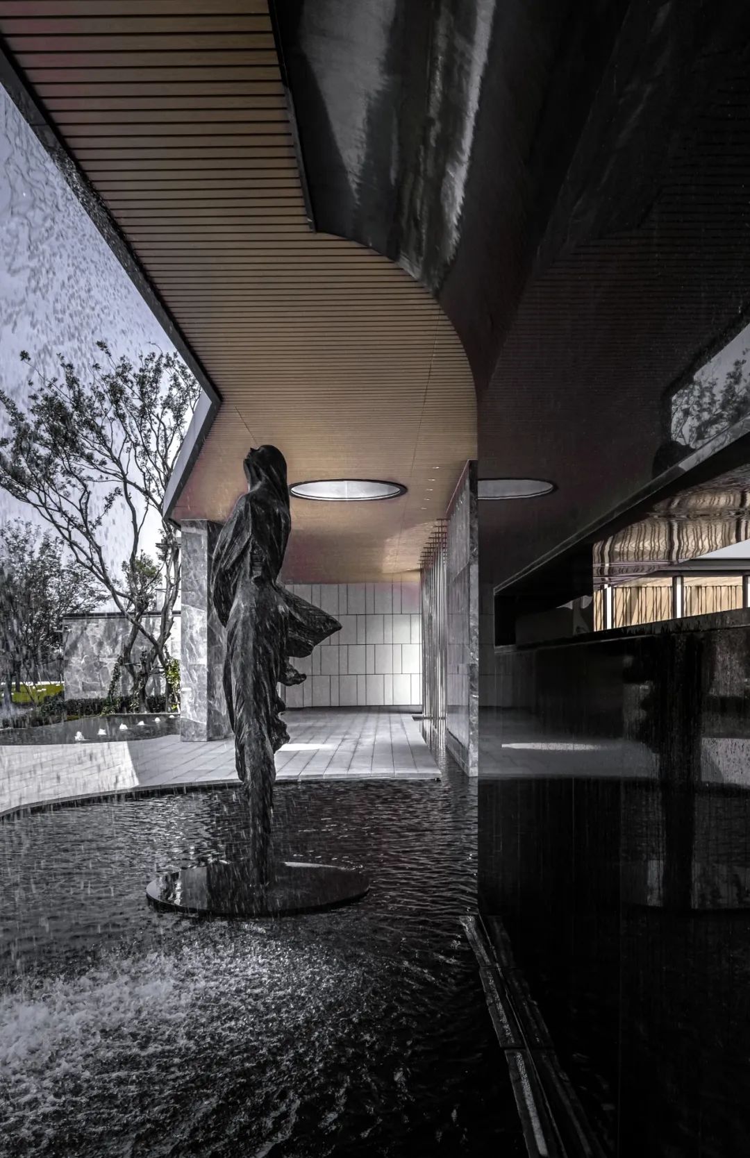
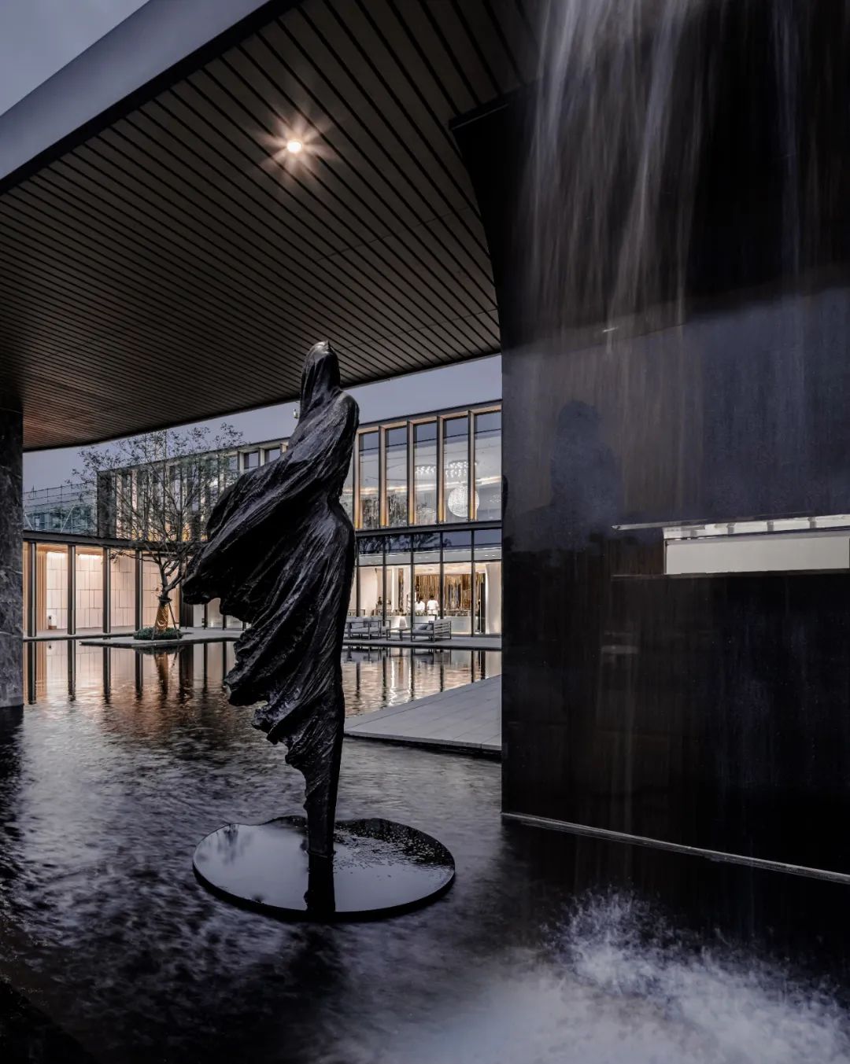
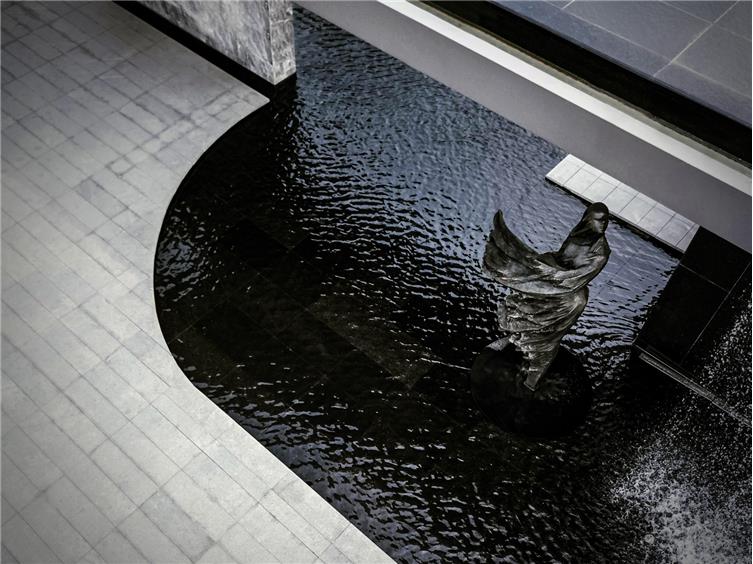
进入内部后水声也逐渐变小,靠近建筑的一弯弧线处理即是全案设计极简线条的高度提炼也是对江湾口这一场地独有气质最佳的隐喻。
Thesound of water gradually becomes smaller and smaller once inside. The curvedline close to the building is the highly refined design of the minimalist lines of the whole design, and it is also a metaphor for the unique temperament of theestuary.
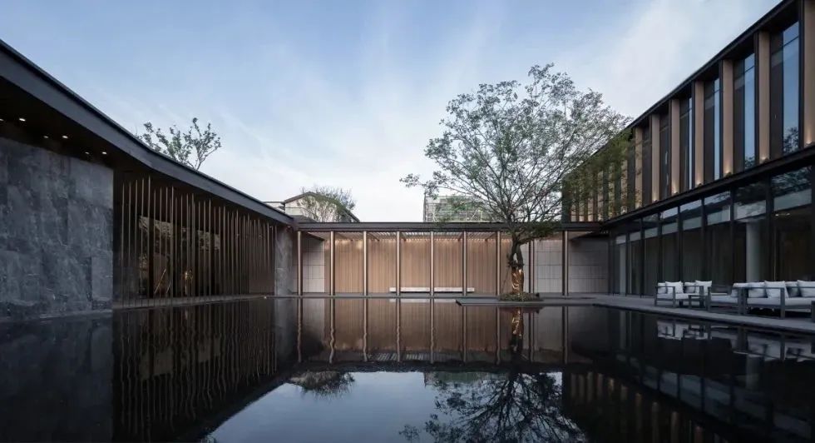
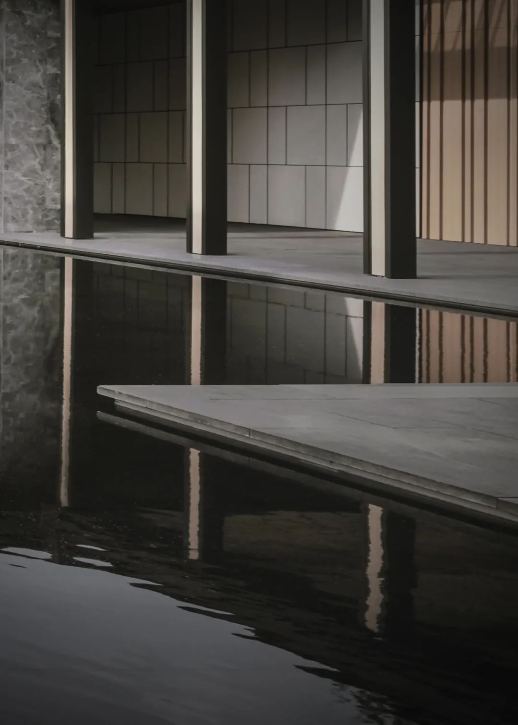
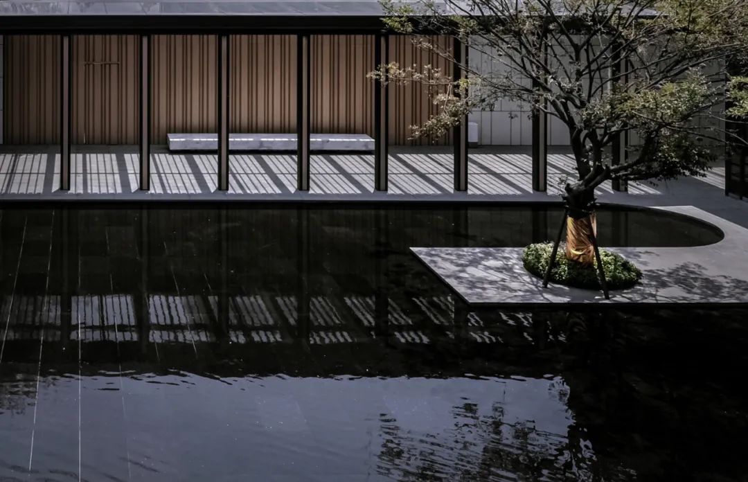
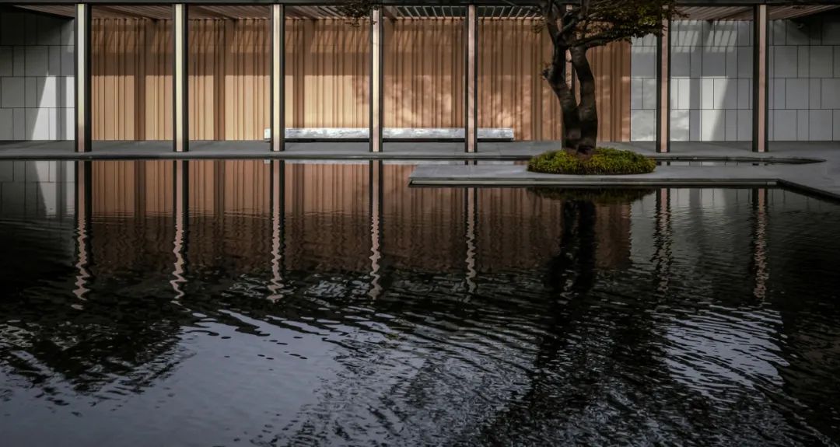
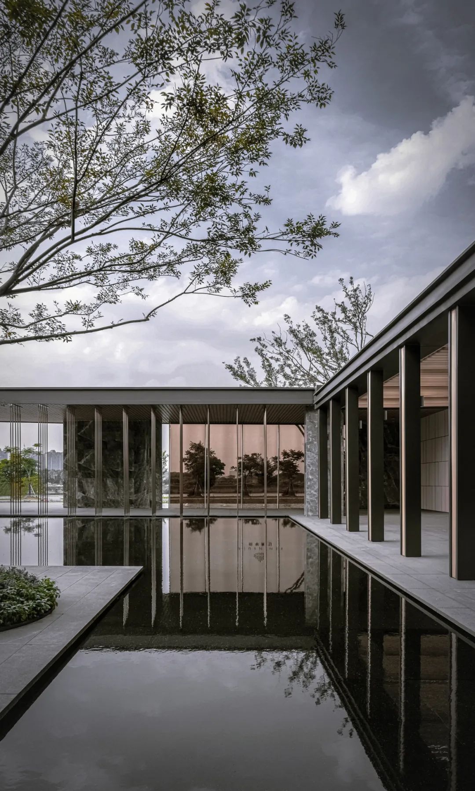
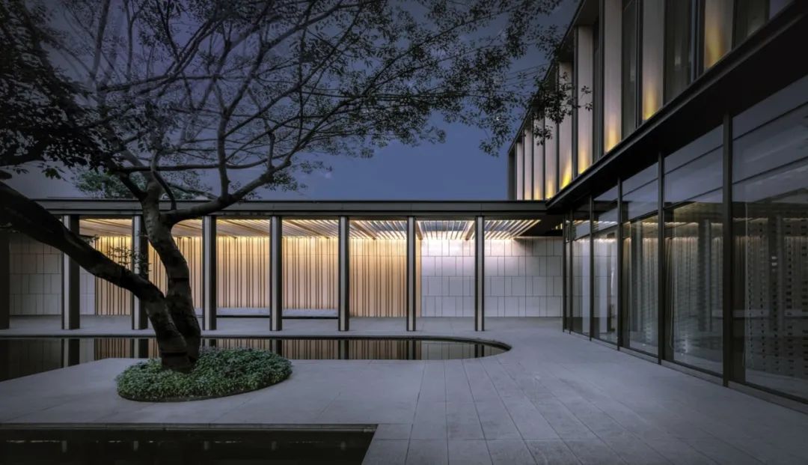
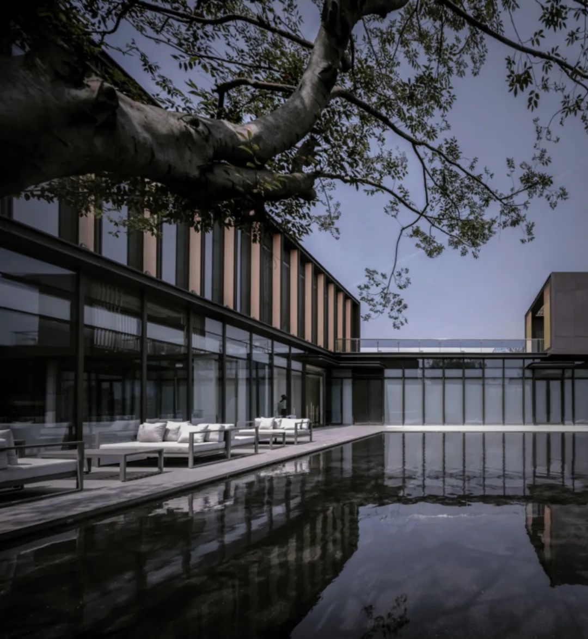
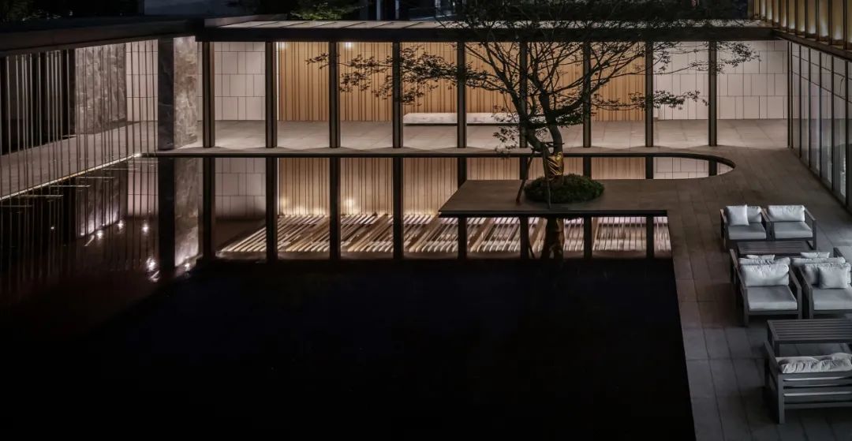
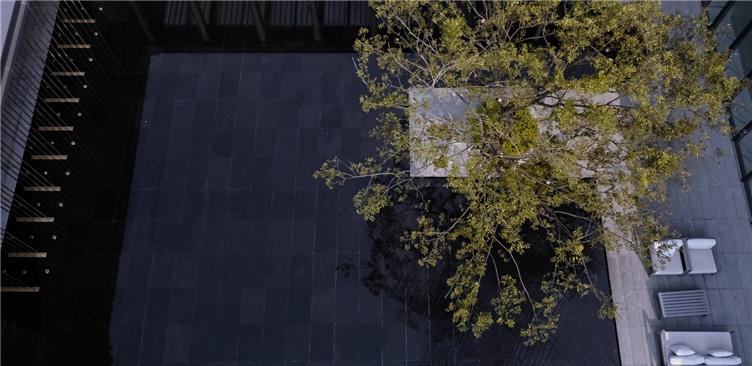
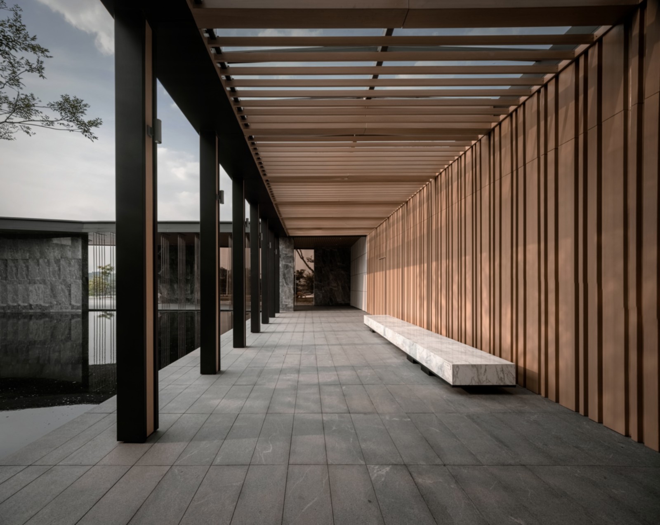
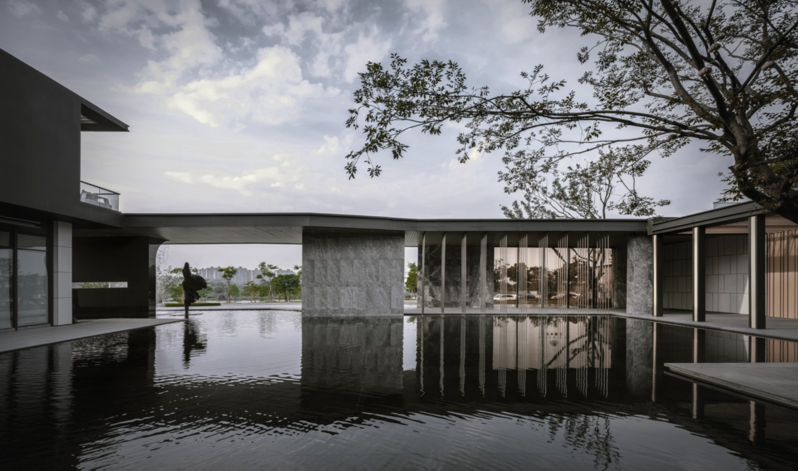

国内目前绝大多数示范区是将本身作为一个「展品」的思路而打造的,往往十分讲究从各个角度被观察的美感,这个项目从这种概念中跳脱开来,围绕着由内向外远观视角发展与展开,模糊远近景观的界限和关系,如同设计在二层空中的悬浮的镜面水打破了空中和地面水体的边界,也打破了远眺视线镜面水与江景的边界。
At present, most of the demonstration areas in China are built with the idea of being a “Display”, often paying much attention to the aesthetic feeling observed from various angles.This project jumps out of thatconcept, focusing on the perspective from the inside out, and blurring the boundary and relationship between the near and far views. For example, the suspended water mirror on the second floor breaks the boundary between the skyand the water on the ground, and also breaks the boundary between the water mirrorand the river view when looked from a distance.
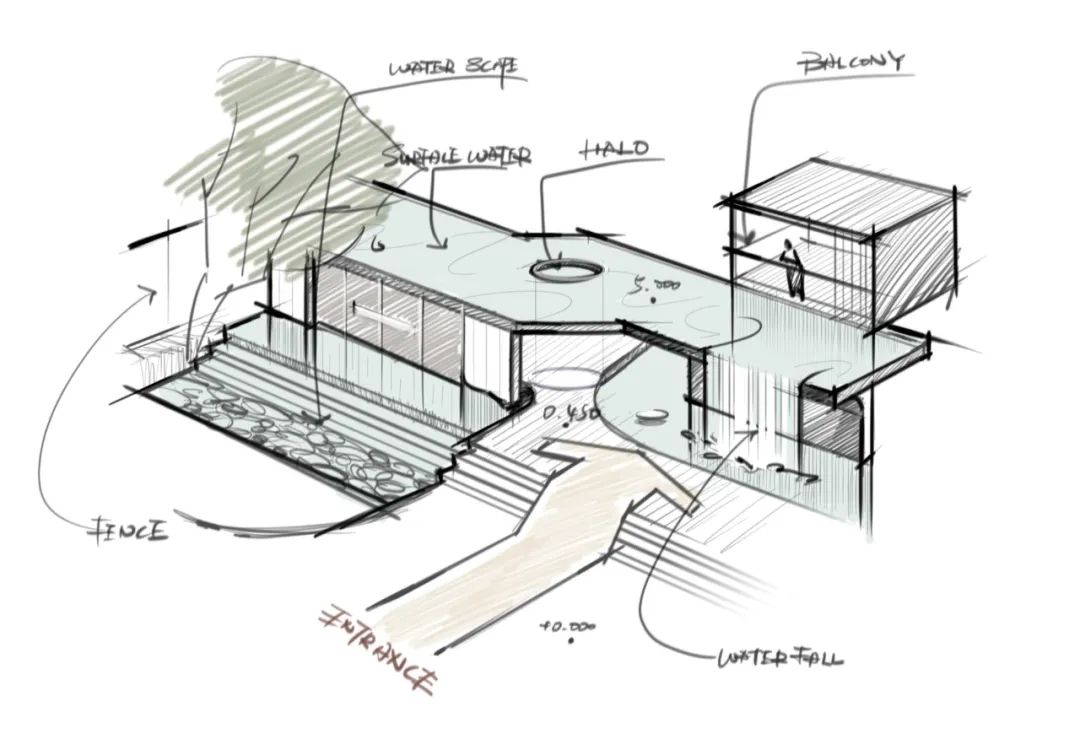
设计手稿
Design Manuscript
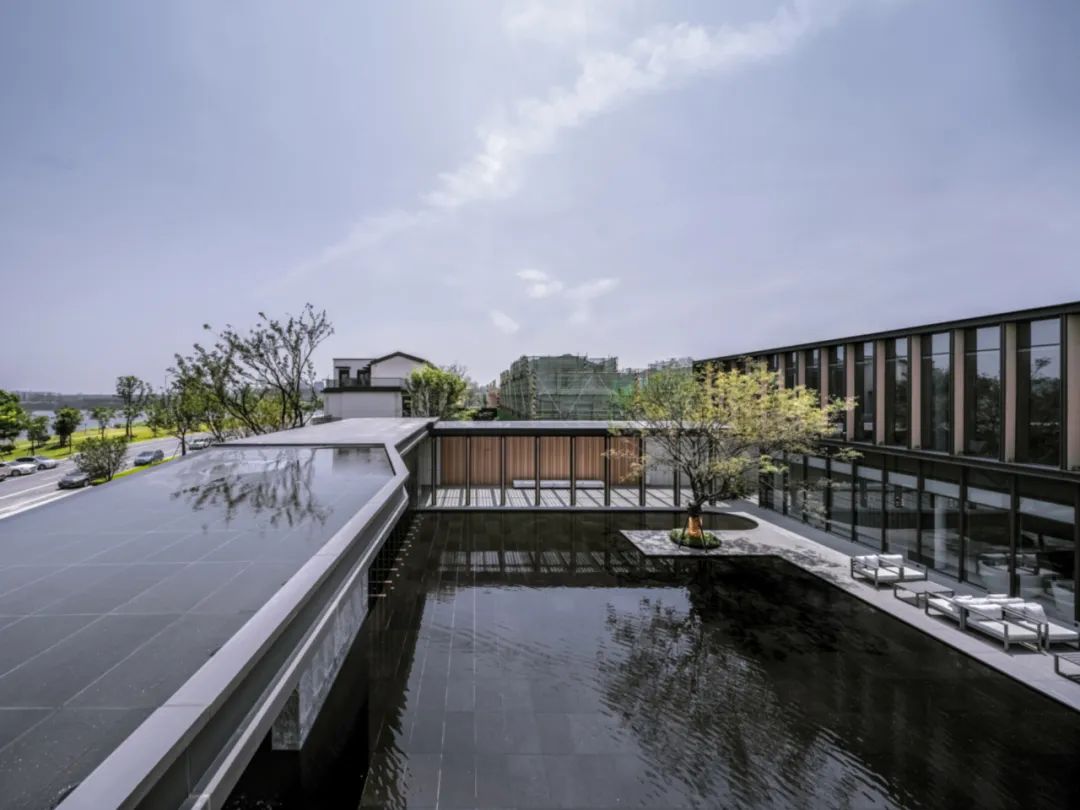
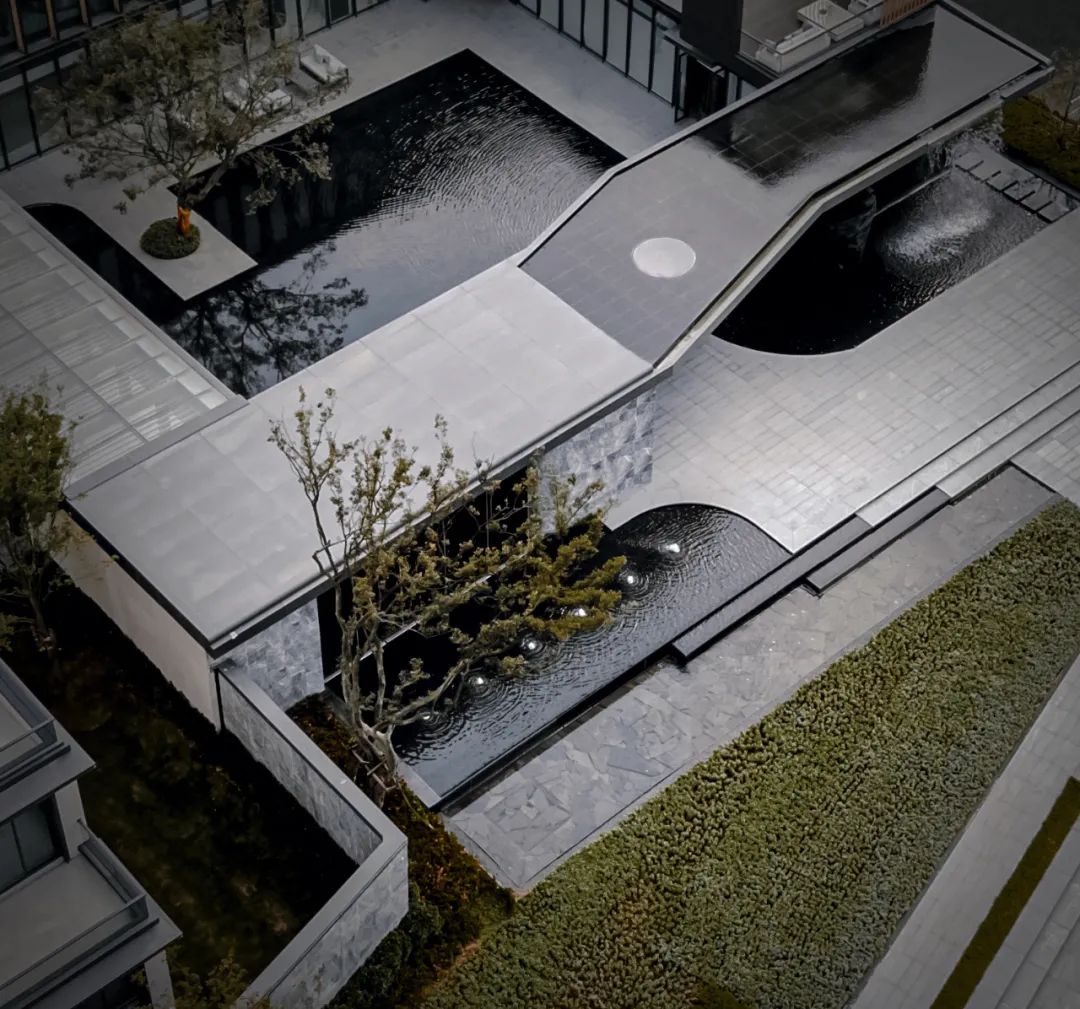
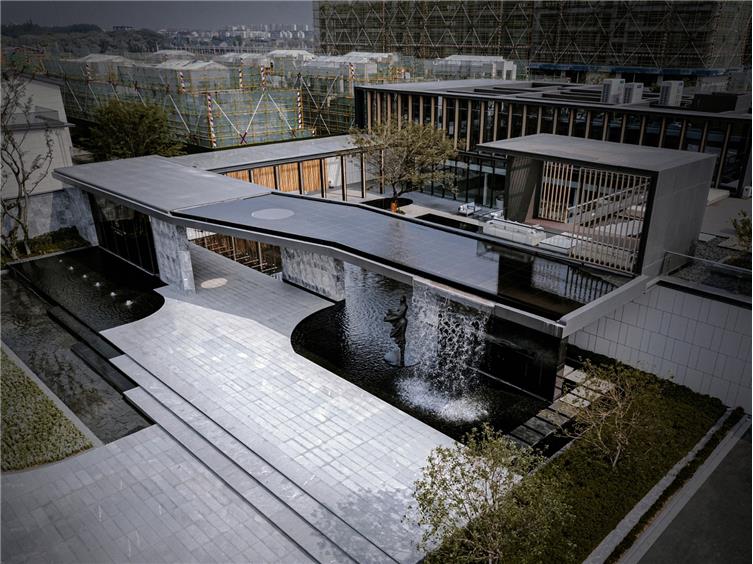
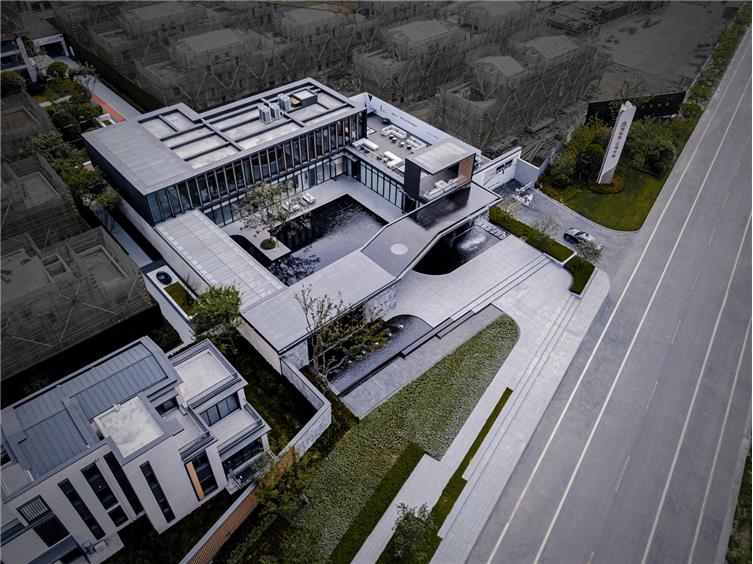
通过艺术中心二楼到达水湾阳台尽端,这里是一个安静却又蕴藏惊喜的场景,落座卡座,触手可及的水面上被江风吹起的涟漪与远处江面水纹连成一体,一起韵映着这个城市的倒影。
After passing the second floor of the art center,one comes to the end of the estuary balcony, a quiet but surprising place, withcomfortable seats. Ripples of the water within reach and water lines of thedistant river combine into one, mirroring the reflection of the city.
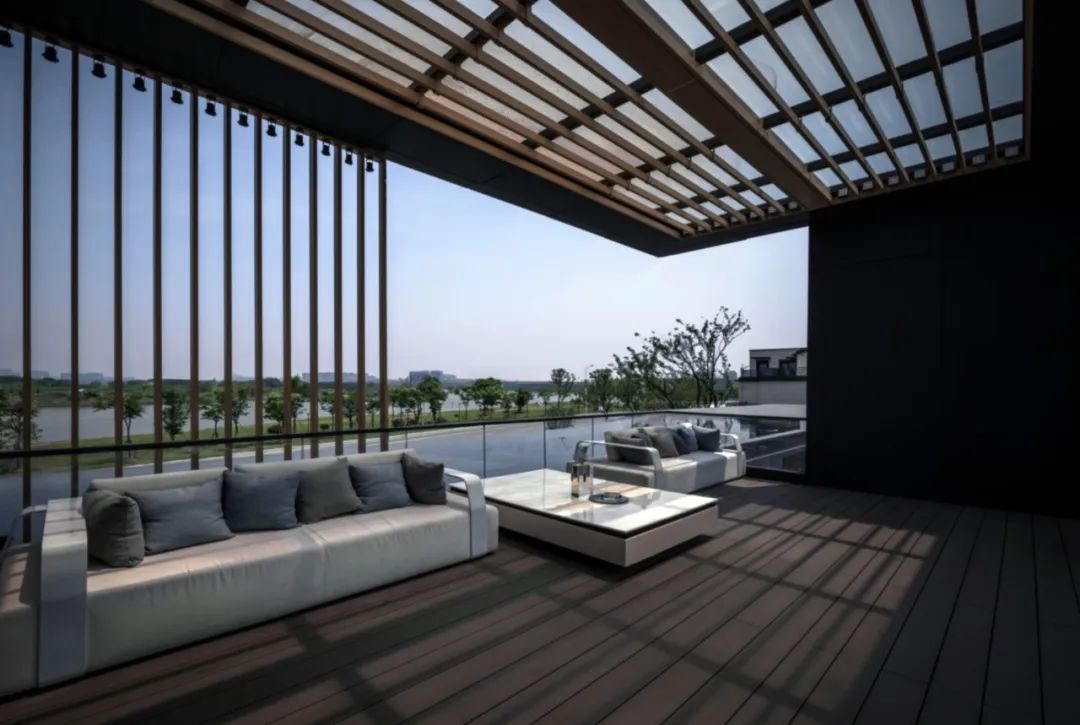
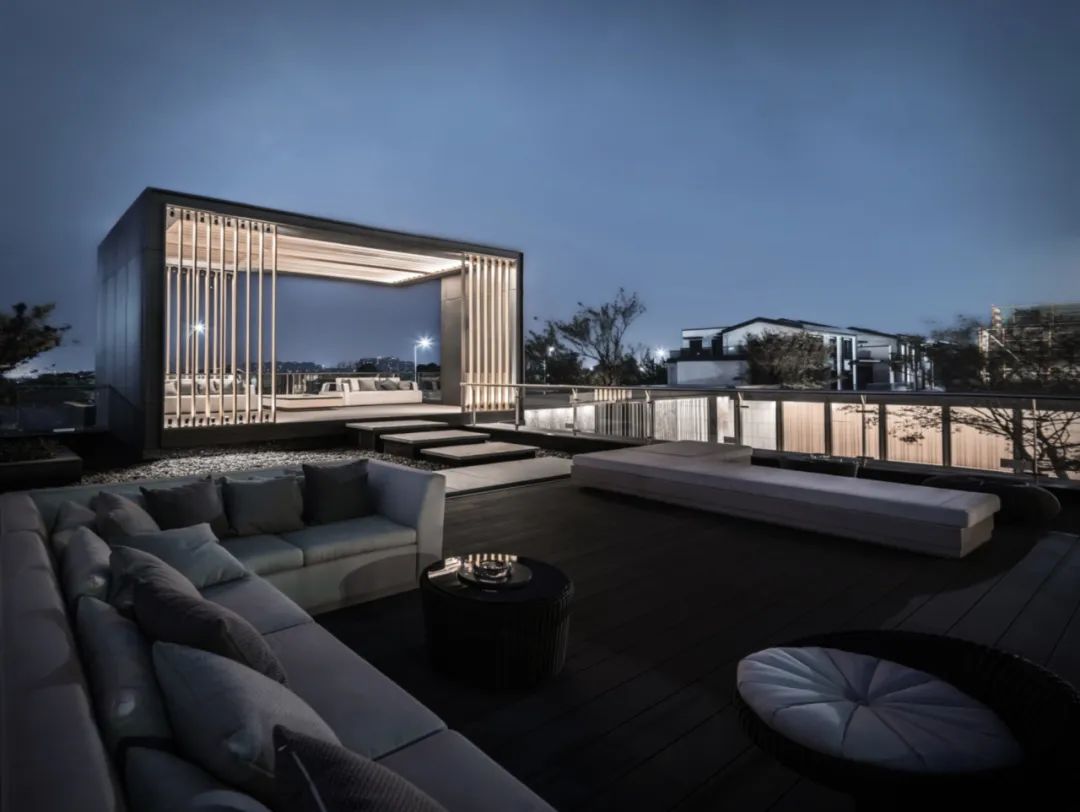
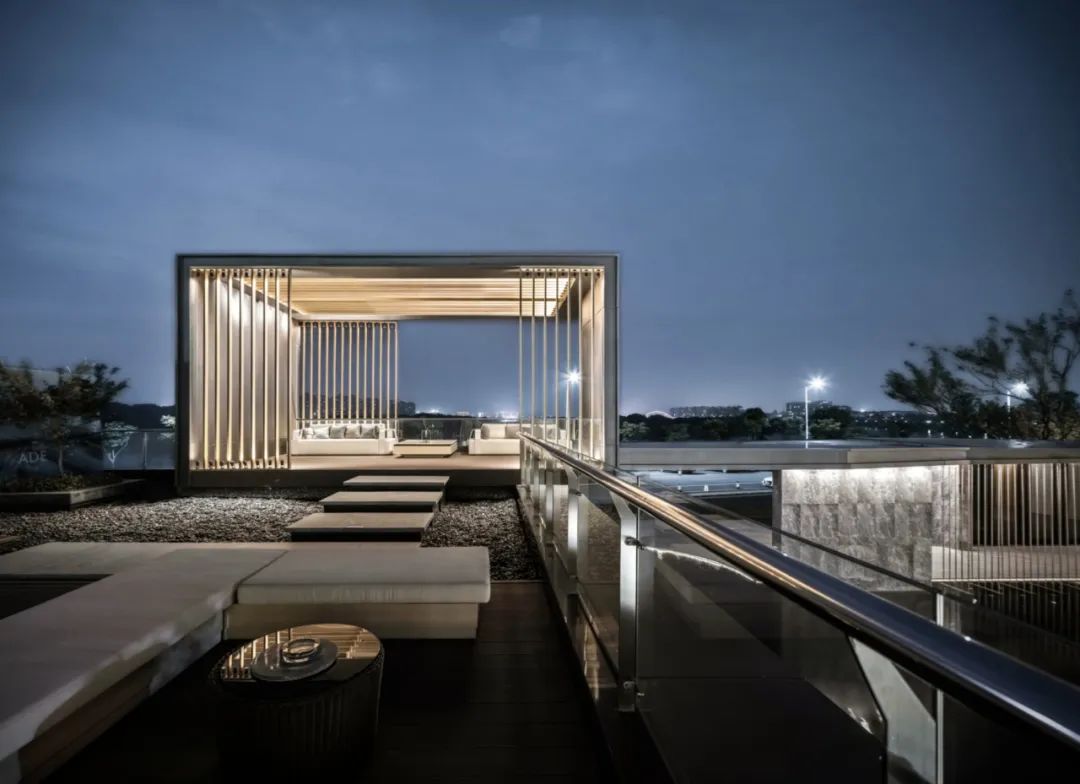
任何好的设计意图都不是单向的存在的,我们在整个双层空间设计的整个过程中,一直抓住的核心就是连贯和流畅,任何一处设计的细节无论是从地面或是空中的角度观看都有它存在的意义与价值。我们利用入口处的顶部位置开了一个圆形口,玻璃之上是二层的水面,白天与行走在下方的行人开了一个光影与水纹的小玩笑,而夜晚从江湾阳台上看则是一个沉在水下略带神秘色彩的光圈,像这样许许多多有意思的细节代替了表面的装饰存在在这个作品的各个角落,将它包裹成了一个可互动、有温度的空间。
Any good design idea is not unidirectional.In the whole design process of the two-layer space, we have always grasped the core of coherence and fluency, and every detail of the design, whether viewed from the ground or from the sky, has its significance and value. We make a circular opening at thetop of the entrance, above the glass of which is the water on the second floor.During the daytime, it plays a little joke about light, shadow and water wave with pedestrians walking below, while at night, it is a slightly mysterious halo underwater looked from the estuary balcony. Lots of interesting details like this exist in every corner of the design, replacing superficial decorations,and creating an interactive and warm space.
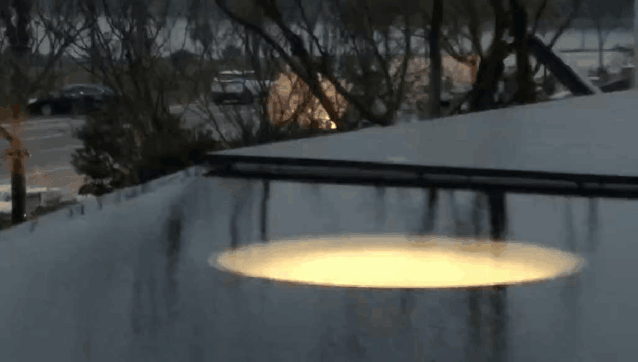
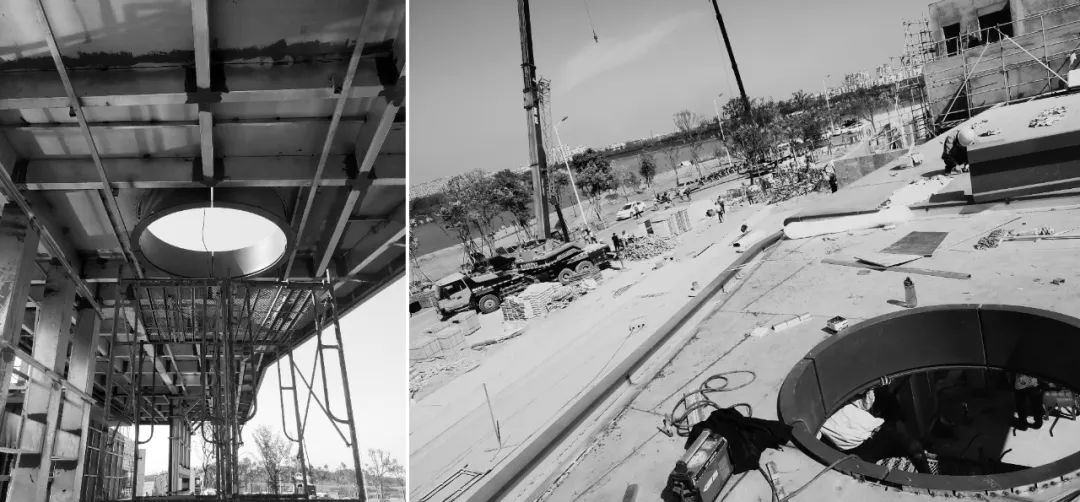
顶部空间施工过程
Roof Construction Process
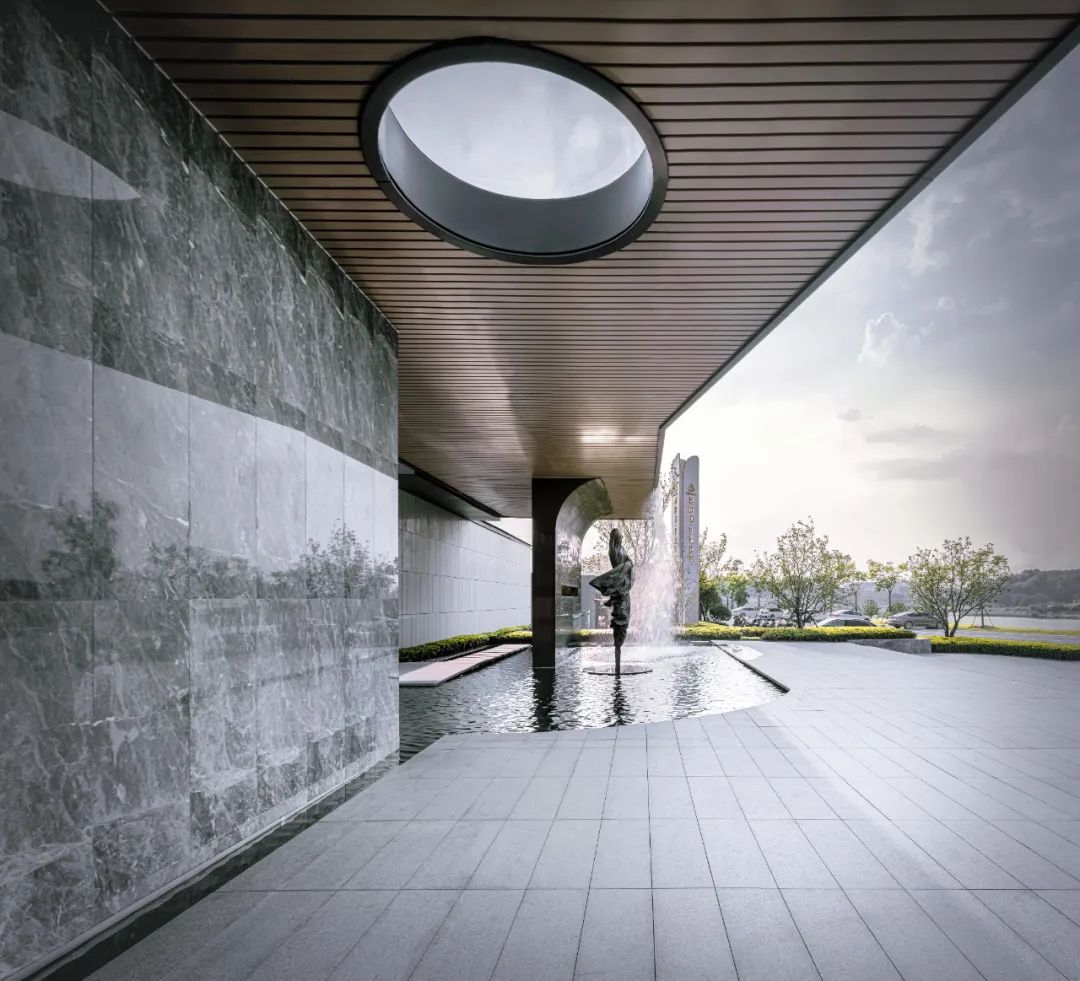
穿过江湾艺术馆,到达的流水花园是未来的主要生活区域,在着手项目之初我们就暂时摒弃了这块空间的样板属性,回归本身的功能需要和场地气质,使它处于一个规整而又不太具有压力的放松状态中,大几何体块的穿插与通道以一种错位阵列的形式组合在一起,即是一种吻合项目整体气质的秩序美,也是视觉符号简单化,减轻过渡复杂装饰而产生的审美负担的一种解构表达。
The water garden is behind the estuary art museum, which is the main living area inthe future. At the beginning of the project, we temporarily abandoned the model property of this space, and returned to its own functional needs and site features,so as to put it in a structured but less stressful state of relaxation. The interpenetration of large geometric blocks is combined with walkways in aform of dislocation array, creating a beauty of order matching the overall temperament of the project. Besides, it is also a simplification of visual symbols and a kind of deconstructive expression that alleviates the aesthetic burden caused by overcomplicated decoration.
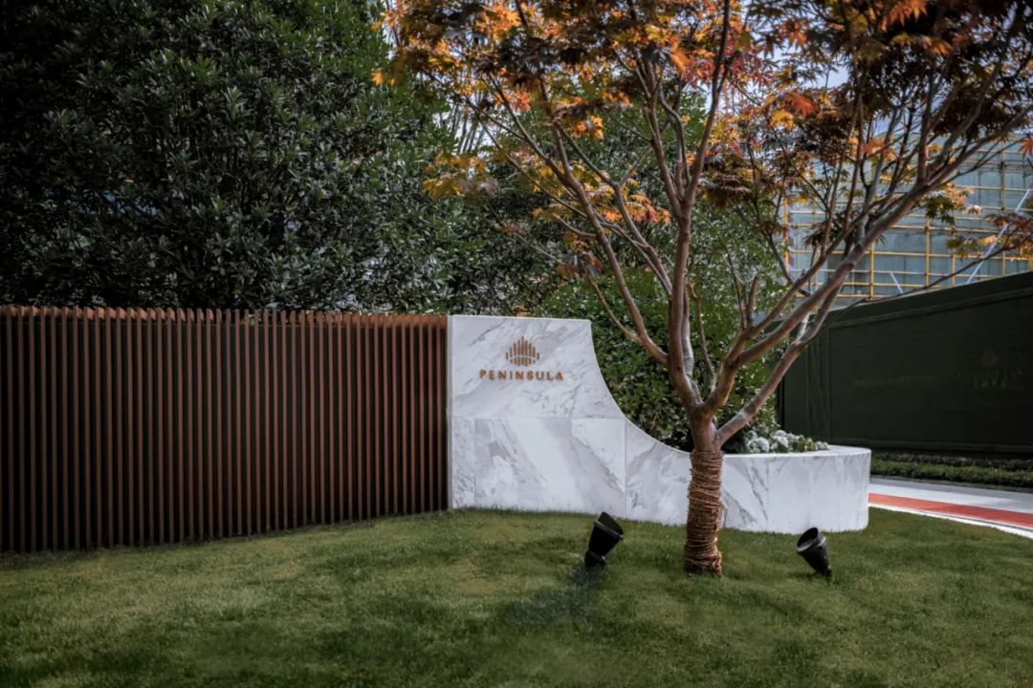
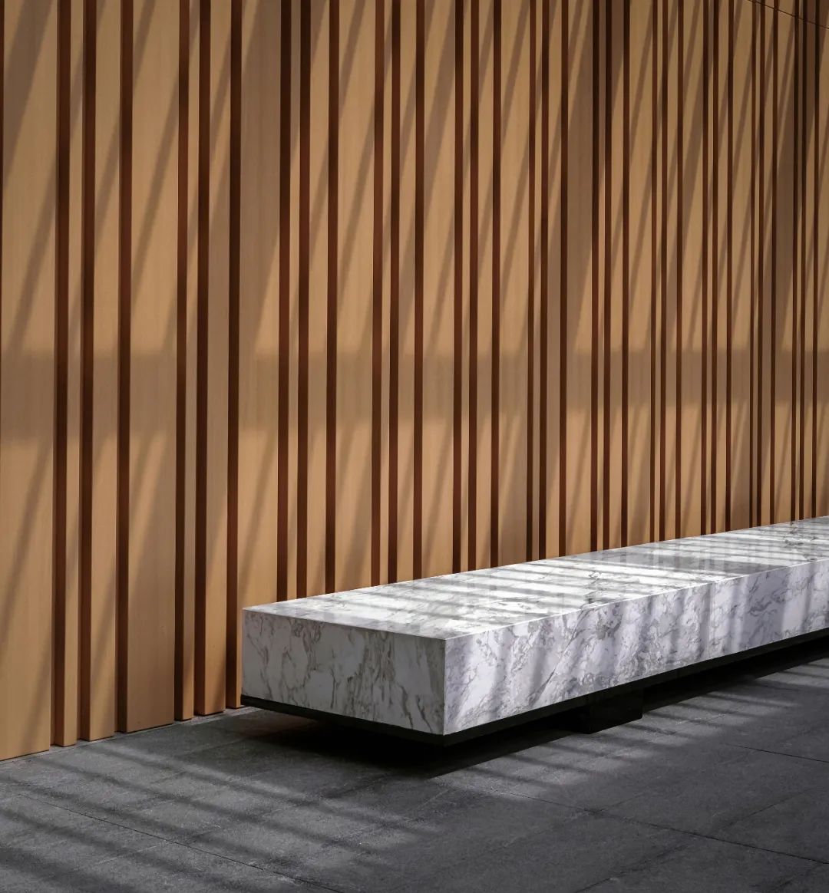
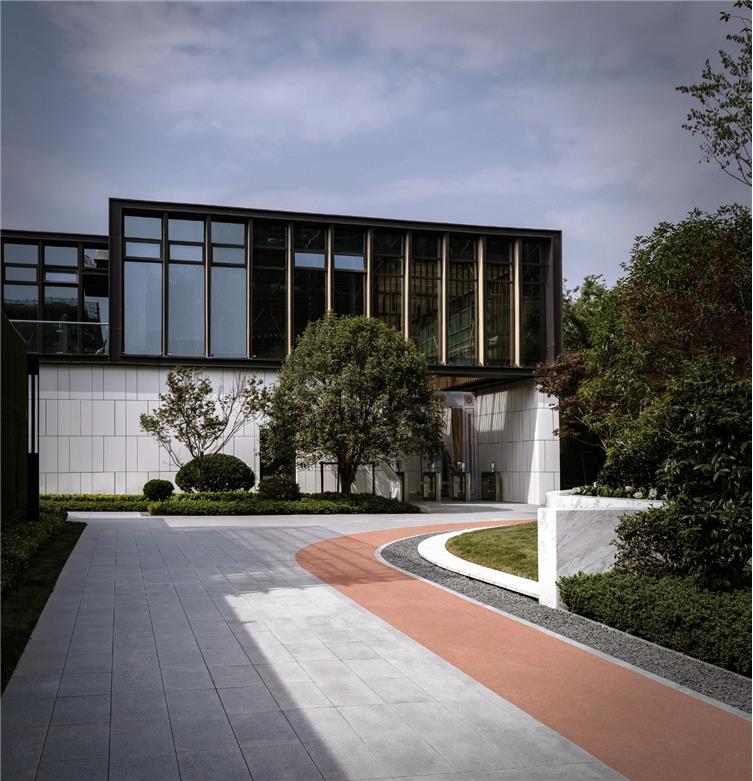
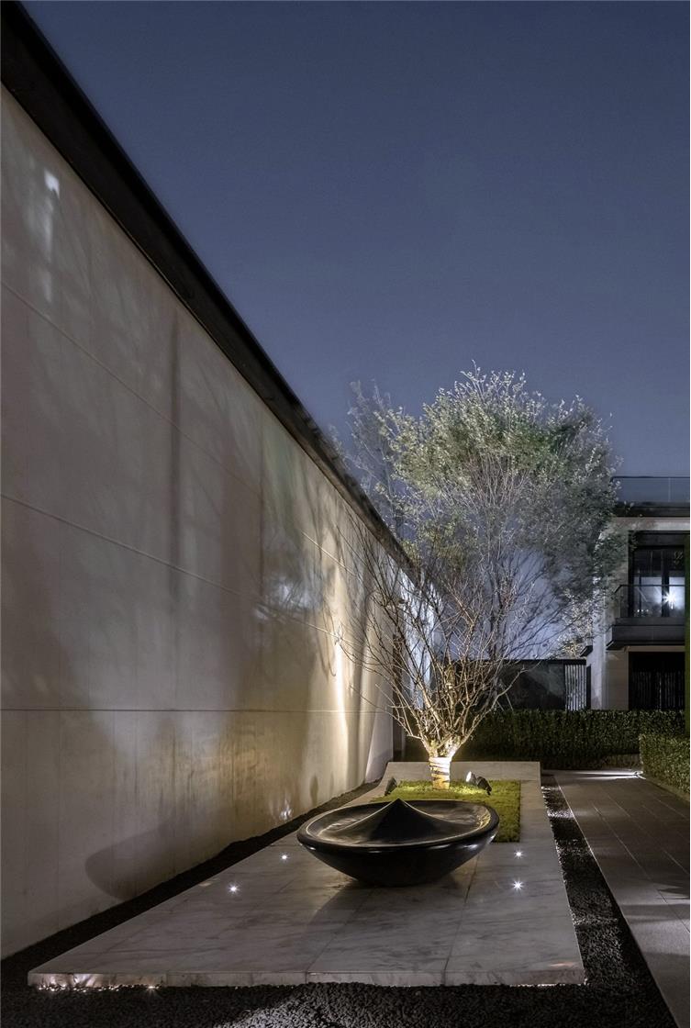
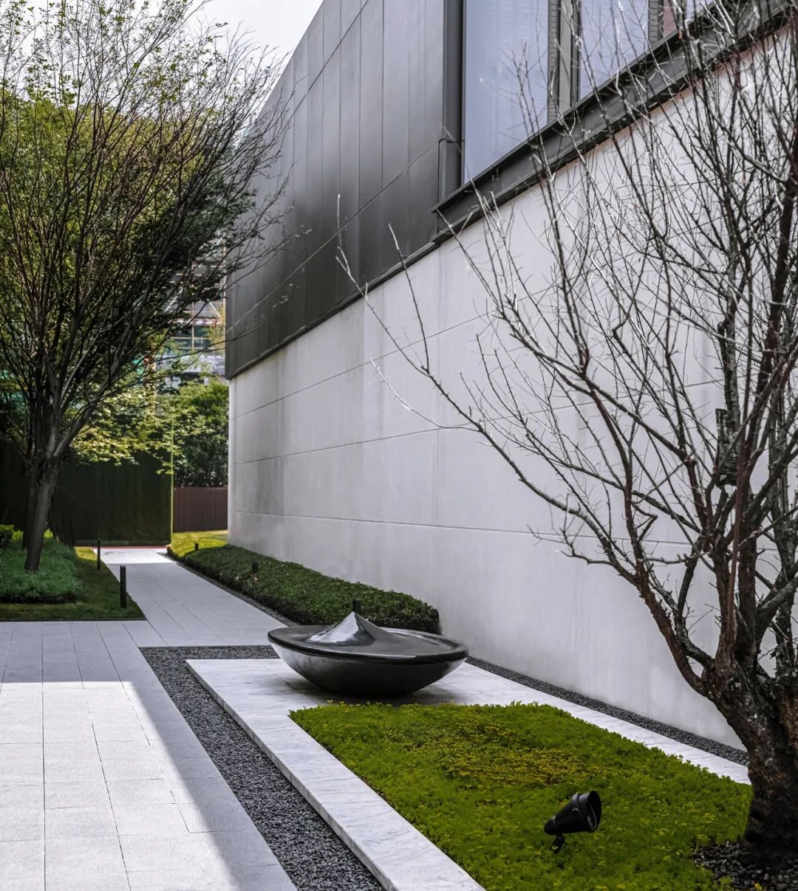
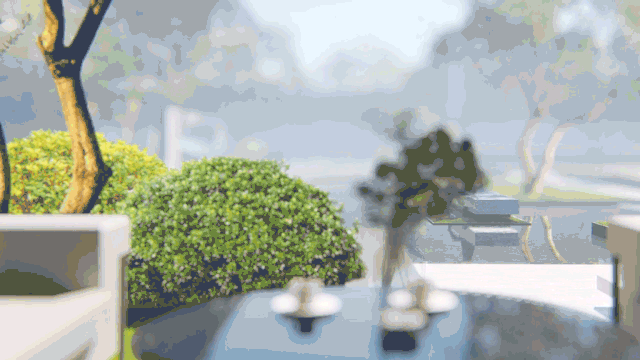
在江湾艺术馆的设计中我们希望人在体验与自然的关系时是多样且能随着时间不断变化的,就像两个人的对话一样,整个空间也是对未来水岸生活场景的憧憬与一种解读。这个项目的完成也包含了许许多多人的合作与努力,我们在此表示诚挚的谢意。
In the design of the estuary art museum, we want people to experience his relationship with nature in a way that is diverse and changes over time, just like the dialogue between two people. The whole space is also a vision and interpretation of the future waterfront life scene. The completion of this project is the result of the cooperation and efforts of many people, and we hereby express our sincere gratitude.
工程资料(含设计、工程、材料)
材料及其应用场景
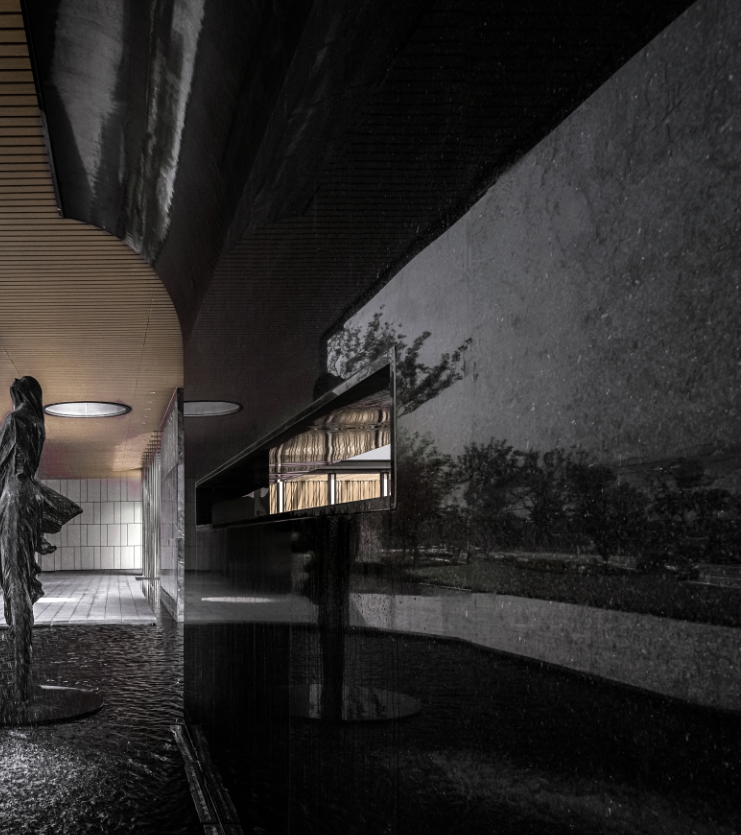 铂金黑
铂金黑
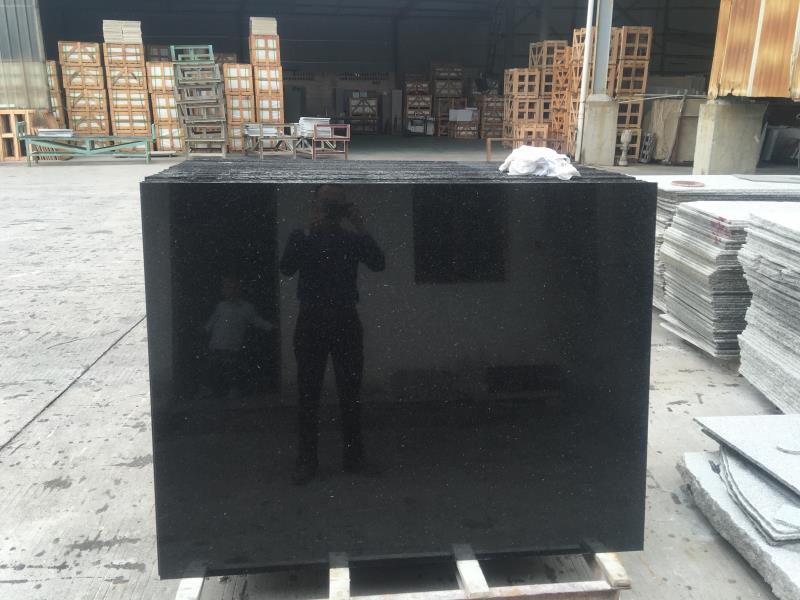 铂金黑
铂金黑
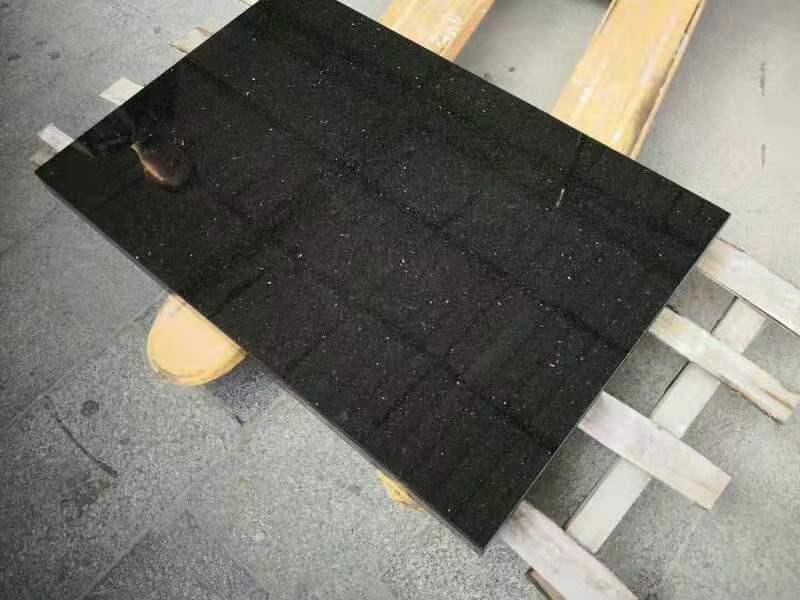 铂金黑
铂金黑
 金盘网APP
金盘网APP  金盘网公众号
金盘网公众号  金盘网小程序
金盘网小程序 



