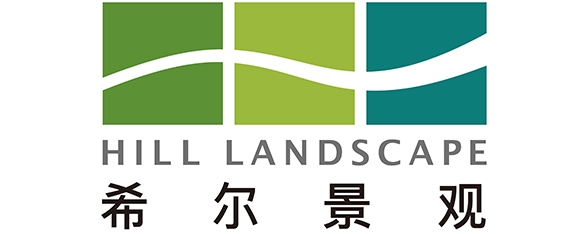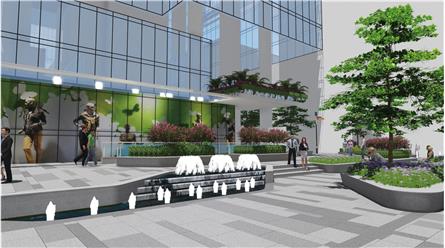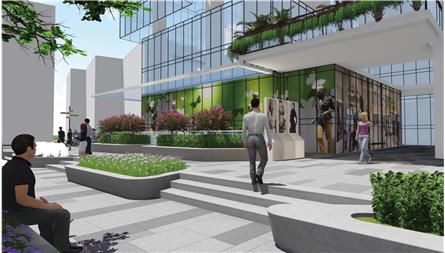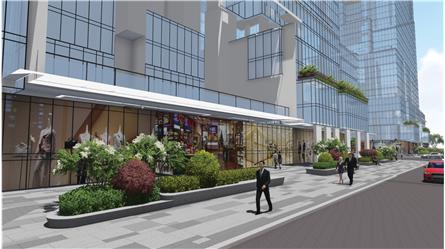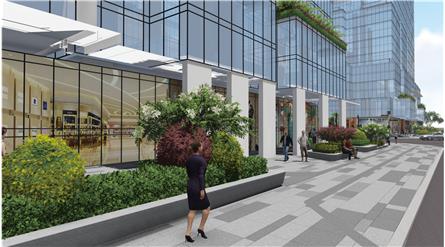- 项目名称:深圳泰然立城
- 项目地点:广东省 深圳市 福田区深圳市福田区
- 开发商:深圳泰然集团股份有限公司
- 设计参考价:¥48/㎡
- 项目类型:商业
- 形态:大区
- 市场定位:刚改系
- 建成时间:未完工
- 风格:现代
- 发布日期:2020-07-30
- 最近更新:2023-09-12 17:26
项目在设计中强调与自然共融,塑造开放、变化而又联系的商业空间,中心广场以蝴蝶谷为设计源点,南北两地块按统一设计语言,交接区域作为重点区域集中体现项目品质。在铺装上由山峦的叠影形成远近虚实的变化,抽象成铺装色彩上黑灰白渐变的应用延伸,通过渐变与引导,把视线焦点聚合至中心。
微地种植中点缀灯光艺术装置,以蝴蝶主题雕塑作为精神堡垒,提亮商业氛围。特色铺装里局部设置旱喷,提供互动娱乐的场地,高低错落的木坐凳成为人们驻足停留的景观节点。马路人行通道设置成条形码状斑马线,增加趣味,突出片区的商业氛围。
The design of project emphasizes the integration with nature and creates an open, changing and connected commercial space. The central square uses Butterfly Valley as the design source. The north and south blocks are based on the unified design language, and the handover area is the key area reflecting the project quality. In the pavement, the shadows of the mountains form a change of far or near,true or false, abstracting into the application of the black, gray and white of the pavement color, and concentrating the focus of sight on the center through color gradient and guiding.
The micro-planting is embellished with a luminal art device, taking a butterfly-themed sculpture as a spiritual fortress so as to add the commercial atmosphere. The characteristic pavement is partially set with dry spray, providing interactive entertainment venues, and high and low wooden benches become the landscape nodes where people stay. The pedestrian route is set up as a bar code-like zebra crossing, which adds interest and adds the commercial atmosphere of the area.
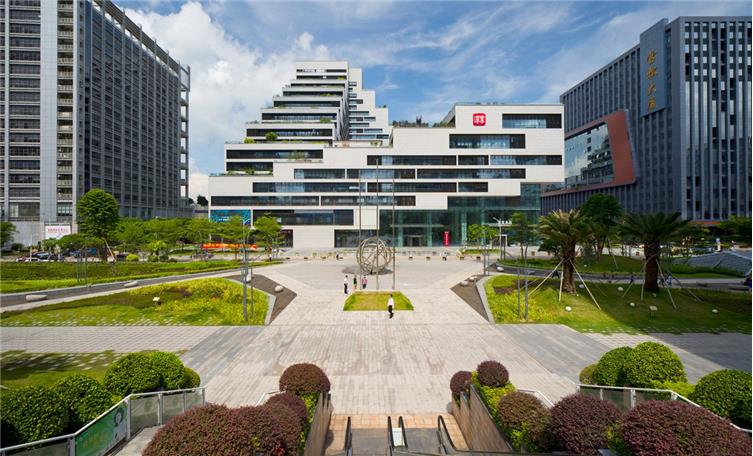
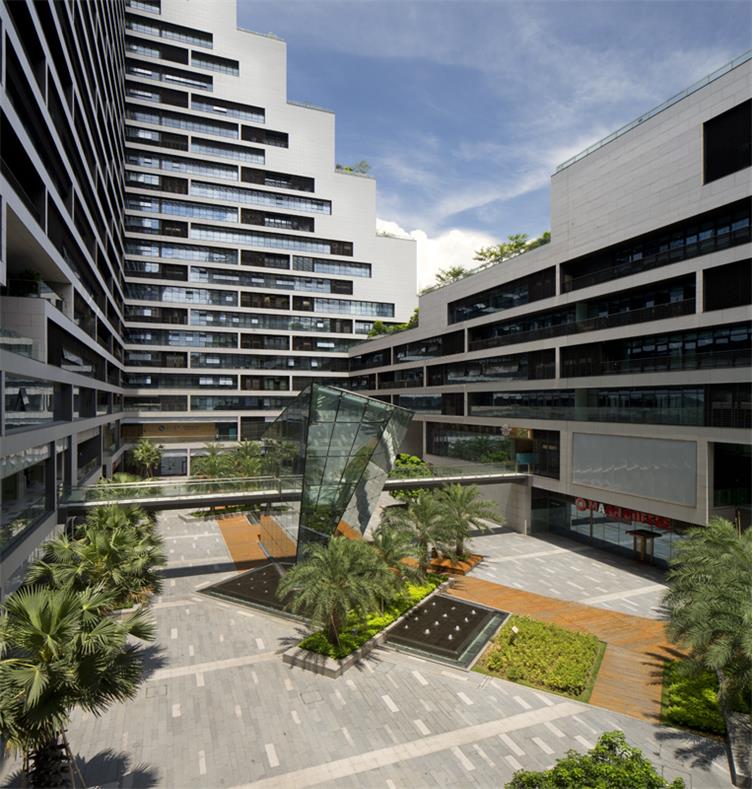
效果图展示
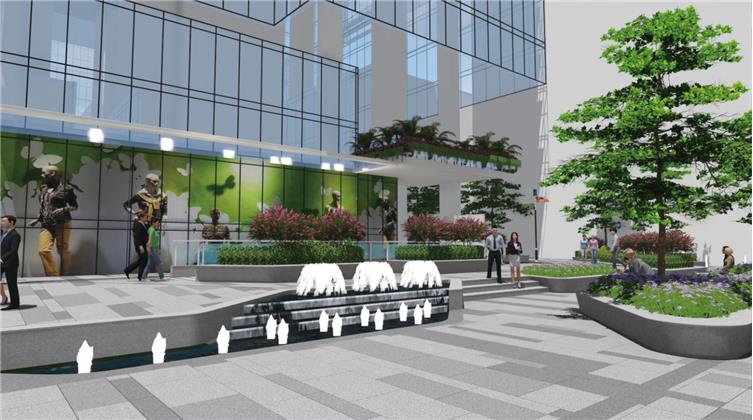
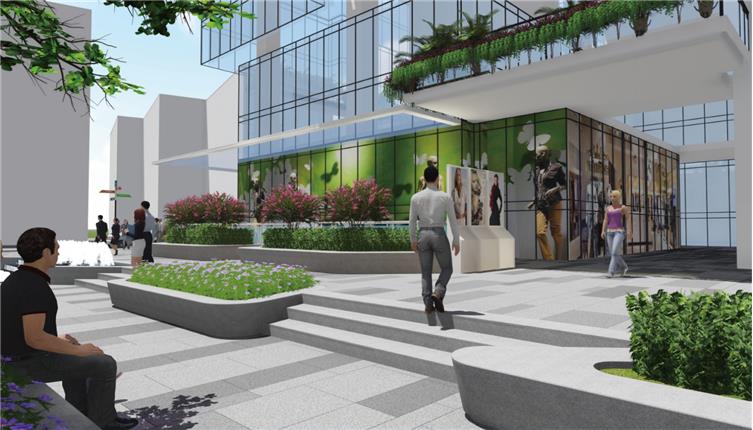
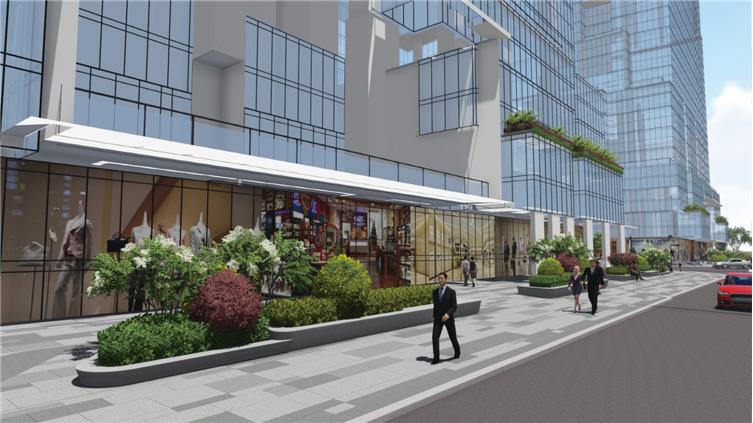
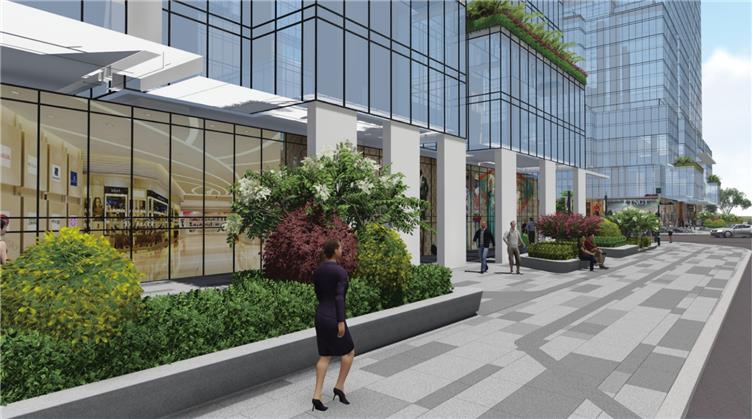
施工过程
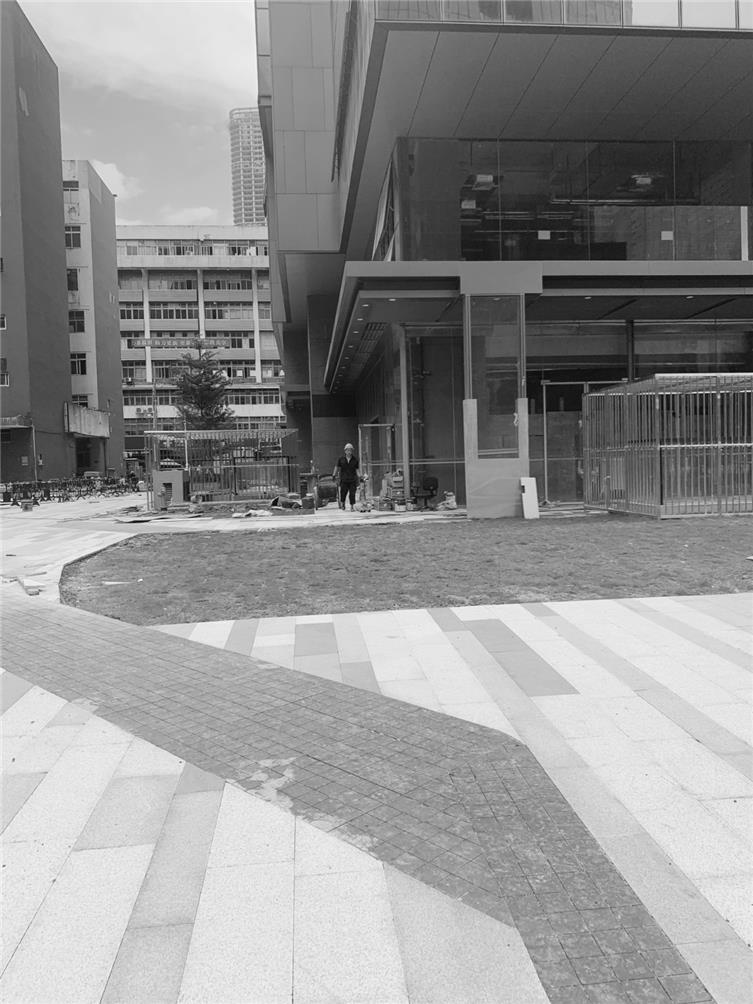
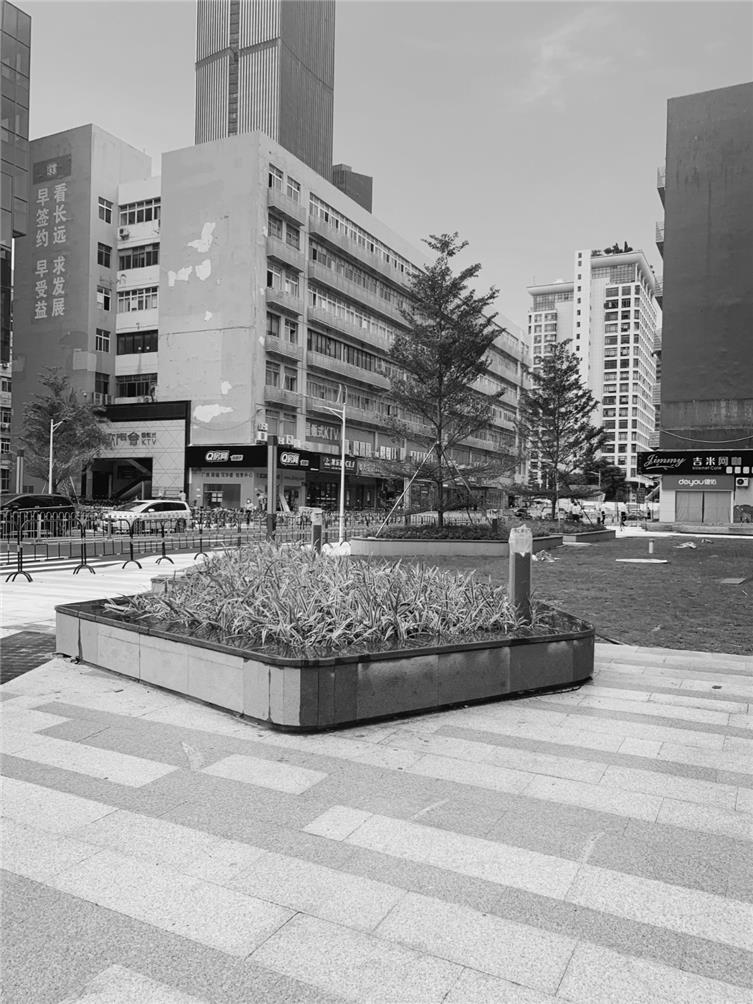
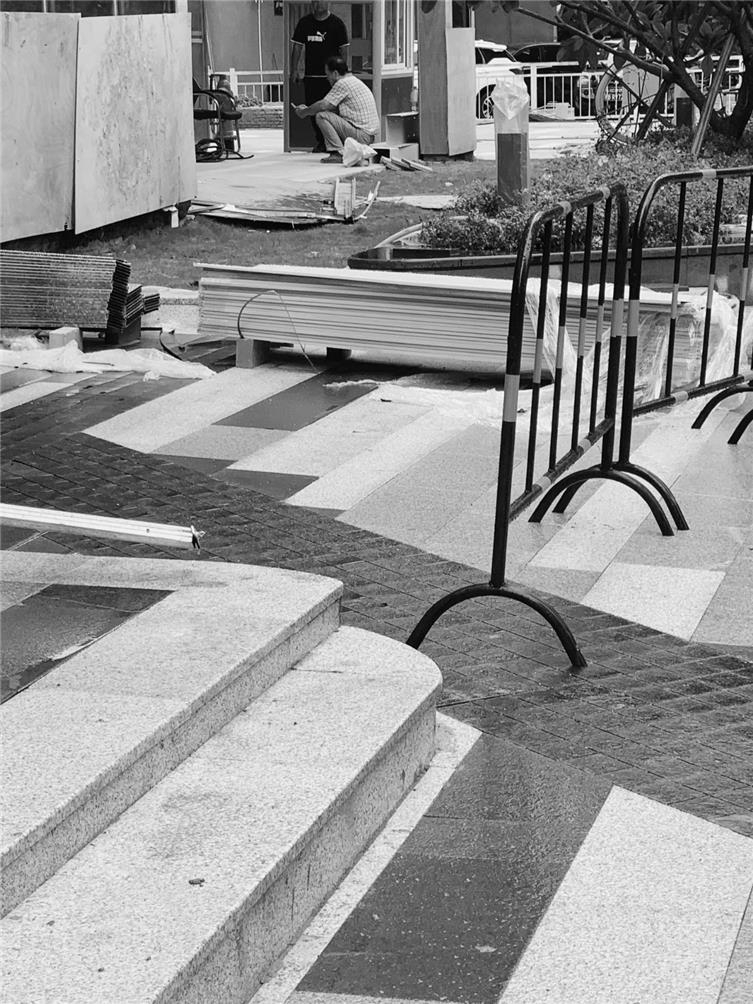
 金盘网APP
金盘网APP  金盘网公众号
金盘网公众号  金盘网小程序
金盘网小程序 



