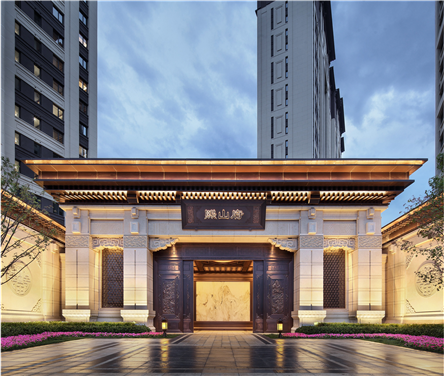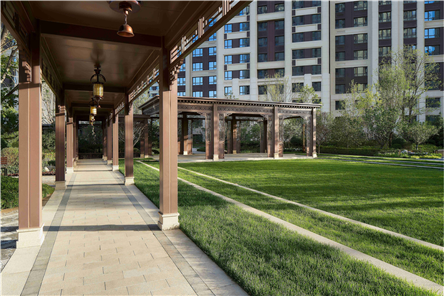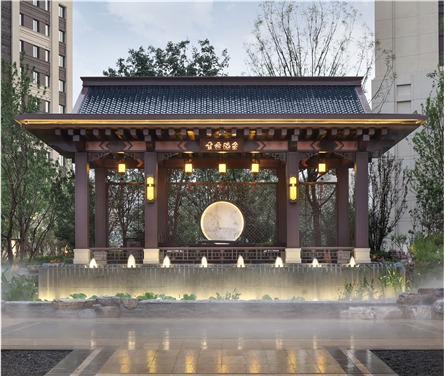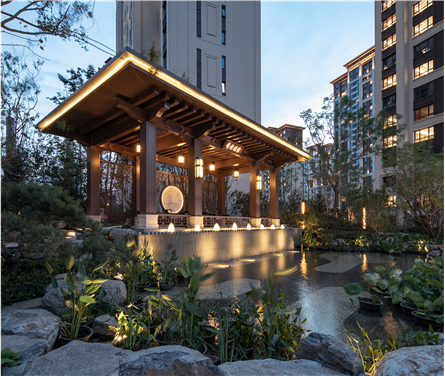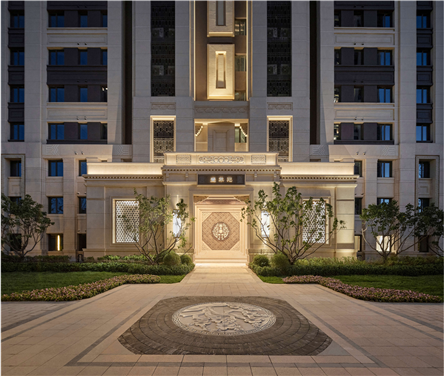北京中海寰宇天下·熙山府
景观设计通过分析建筑、北京文化、恭王府建筑形态等多重元素,去繁求简,布局遵循礼制,借鉴传统中式府宅布局,取恭王府花园严格贯穿的轴线布局,结合现代人们的居住习惯设计空间构成。
- 项目名称:北京中海寰宇天下·熙山府
- 项目地点:北京市 北京市 西城区石景山区
- 开发商:中海地产
- 设计参考价:¥60/㎡
- 销售参考价:¥75000/㎡
- 项目类型:住宅
- 形态:大区
- 市场定位:高端系
- 设计年份:2017
- 建成时间:2021年
- 风格:中式
- 主力户型:高层
- 占地面积:41981.2㎡
- 设计面积:41981.2㎡
- 容积率:2
- 绿化率:30%
- 装修类别:精装修
- 发布日期:2021-07-16
- 最近更新:2022-08-15 11:59
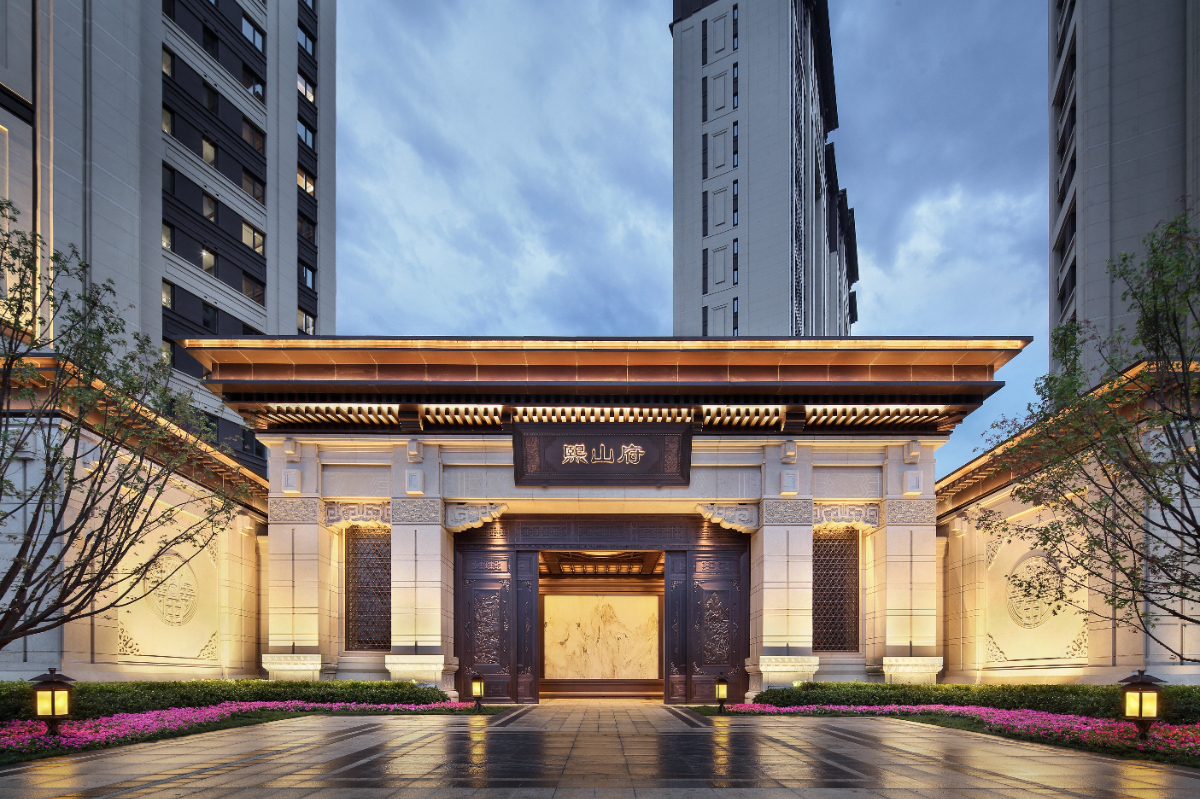
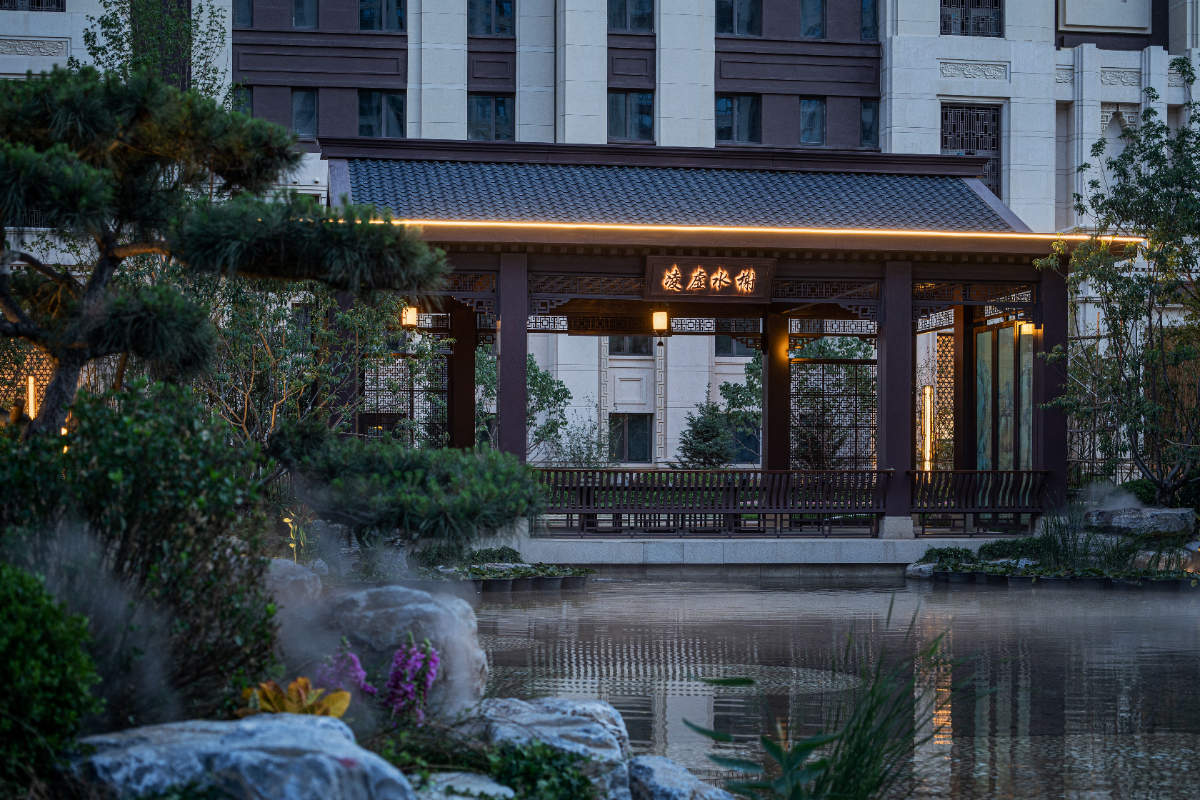
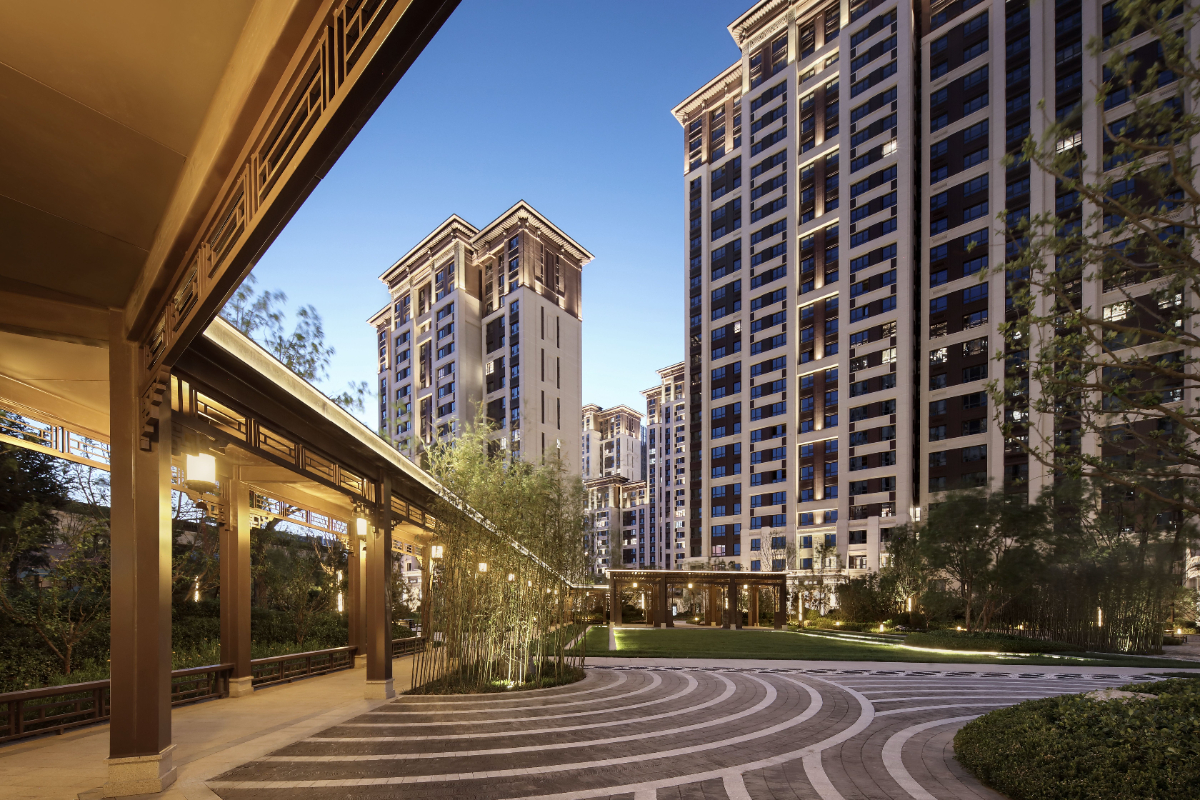
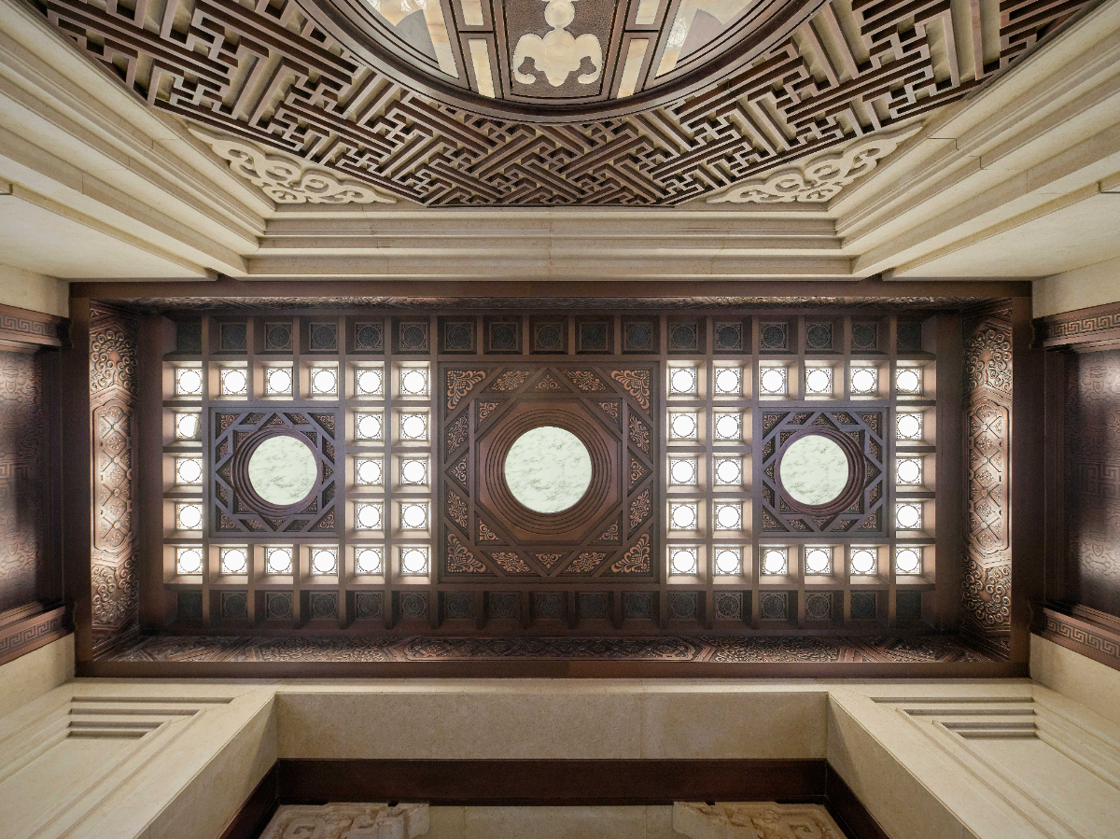
景观设计通过分析建筑、北京文化、恭王府建筑形态等多重元素,去繁求简,布局遵循礼制,借鉴传统中式府宅布局,取恭王府花园严格贯穿的轴线布局,结合现代人们的居住习惯设计空间构成。
By analyzing the multiple elements of architecture, Beijing culture and the architectural form of Prince Gong's residence, the landscape design seeks simplicity, follows the ritual system, draws lessons from the traditional Chinese residence layout, takes the axis layout strictly running through Prince Gong's residence garden, and designs the space composition in combination with modern people's living habits.
采用三进院落空间布局形式,一进:礼仪前堂,二进:尊享门第,三:会客花园,“京府十景”层层递进,渐入佳境。于一方宁静再现帝王盛世之繁华,让人们每次的归家体验都将是一场回味无穷的时光之旅。
It adopts the spatial layout form of three entrances, one is the ceremonial front hall, the other is the exclusive door, the third is the reception garden, and the "ten sights of Beijing" are progressing layer by layer and getting better. In one side, it is quiet to reproduce the prosperity of the emperor's prosperous age, so that people's home experience every time will be a time journey with endless aftertaste.

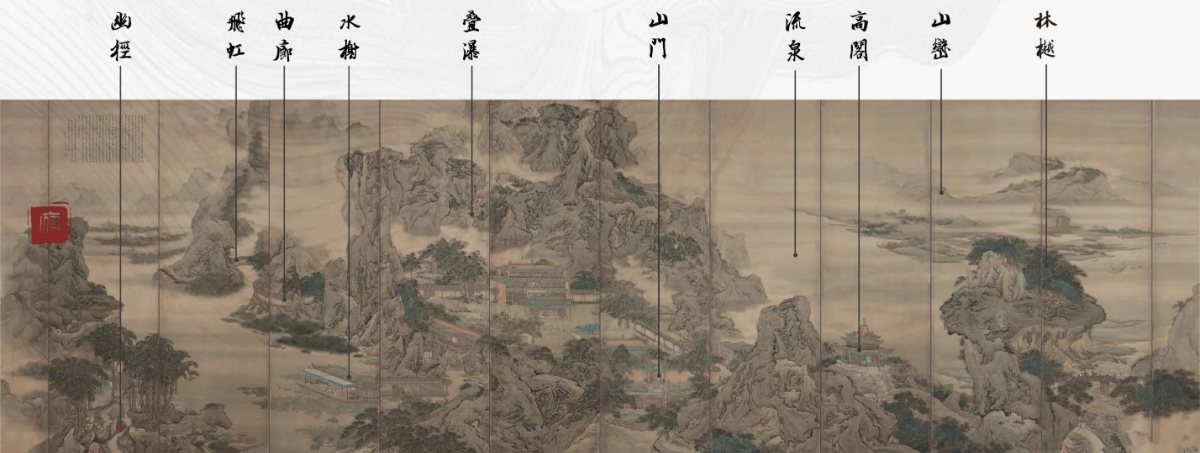
循东方风仪,续京派华章
主入口庄重大气、熠熠生辉,尽显凸显“京府宅门”气势。远观宏伟气派,匠造简约内敛、浪漫精致的中式居住意境。近观工艺精湛,全石材雕刻,细节图案生动饱满,寓意吉祥。府门前铺装仿汉白玉云纹地雕,铜艺镶边,暗藏华丽与尊贵。
The main entrance is solemn and shining, highlighting the momentum of "Beijing mansion gate". Looking at the magnificent style from a distance, the craftsman creates a simple, introverted, romantic and exquisite Chinese living artistic conception. Close view, exquisite workmanship, all stone carving, vivid and full detail patterns, implying auspiciousness. The front door of the house is paved with imitation white marble cloud pattern ground carving, with copper edge, hidden gorgeous and noble.

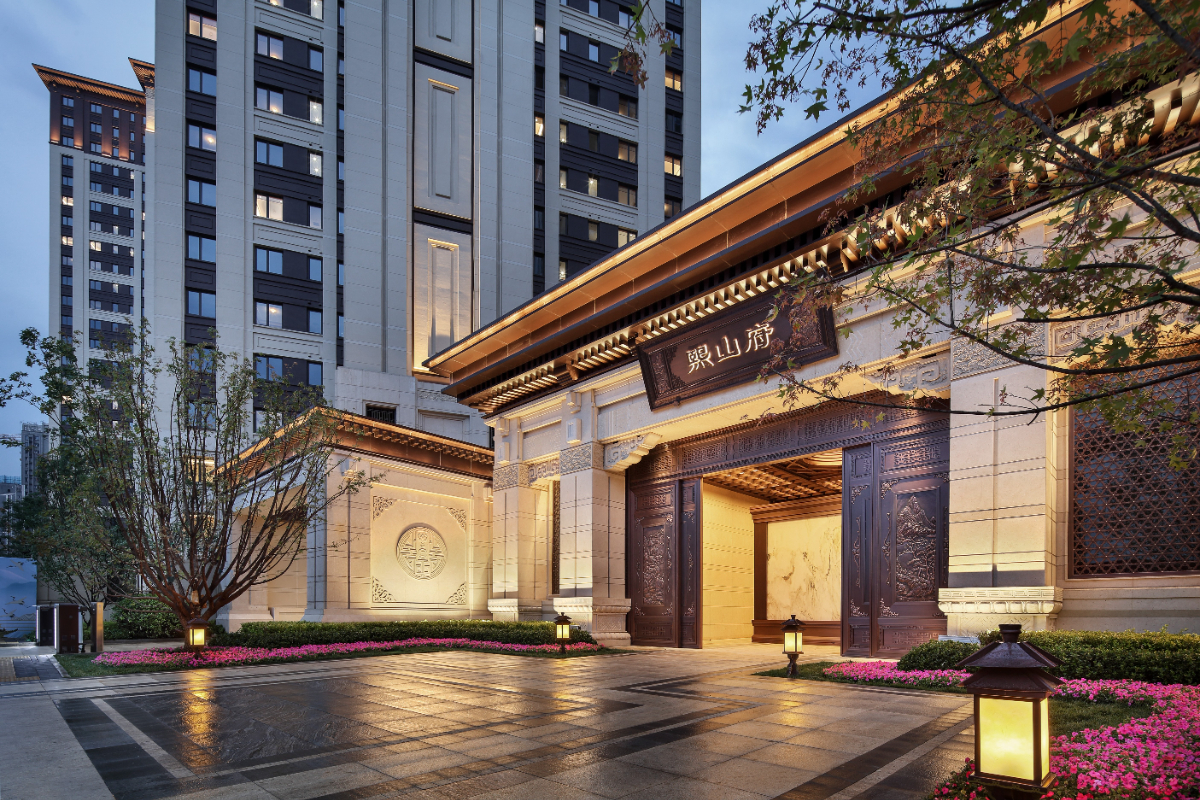
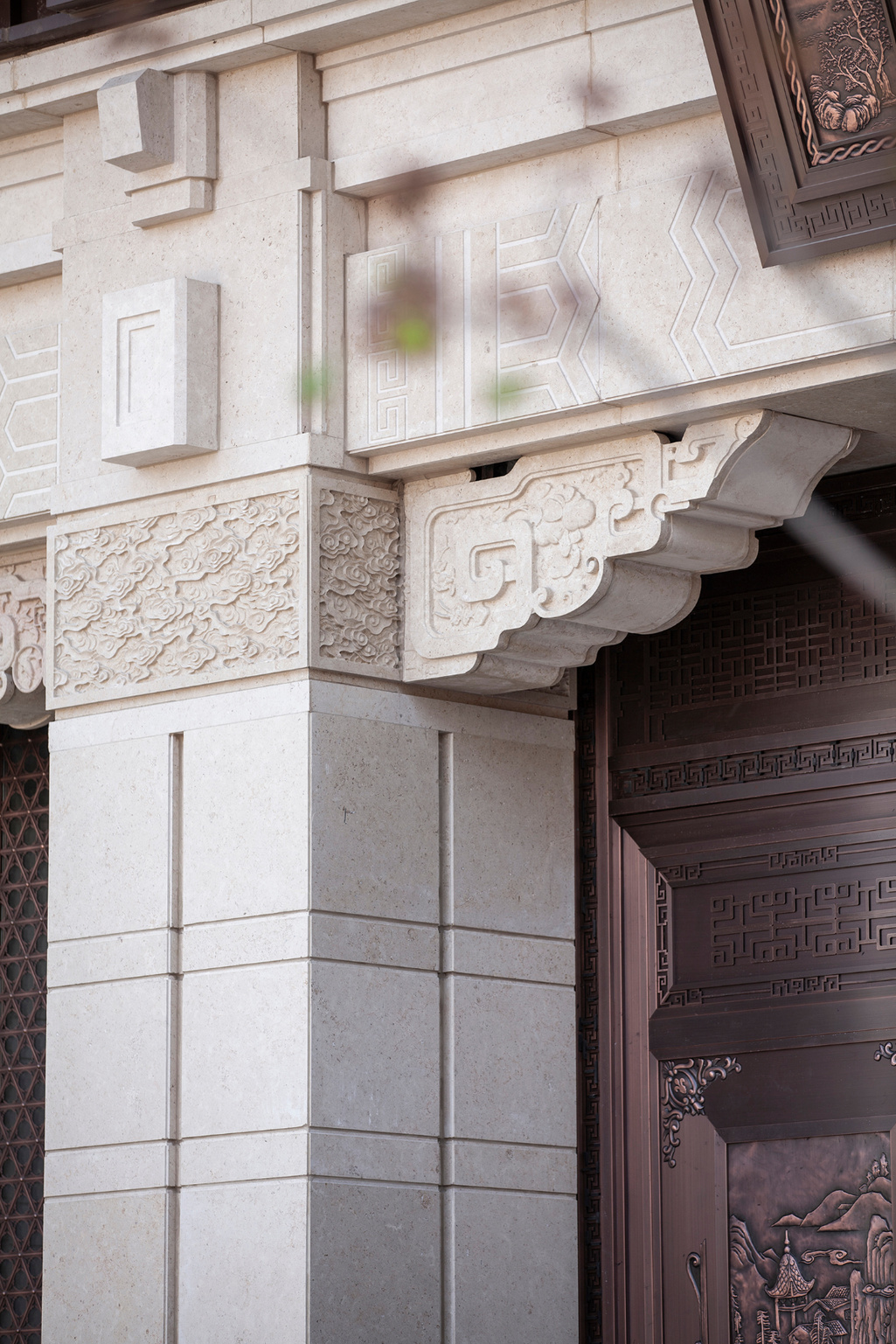
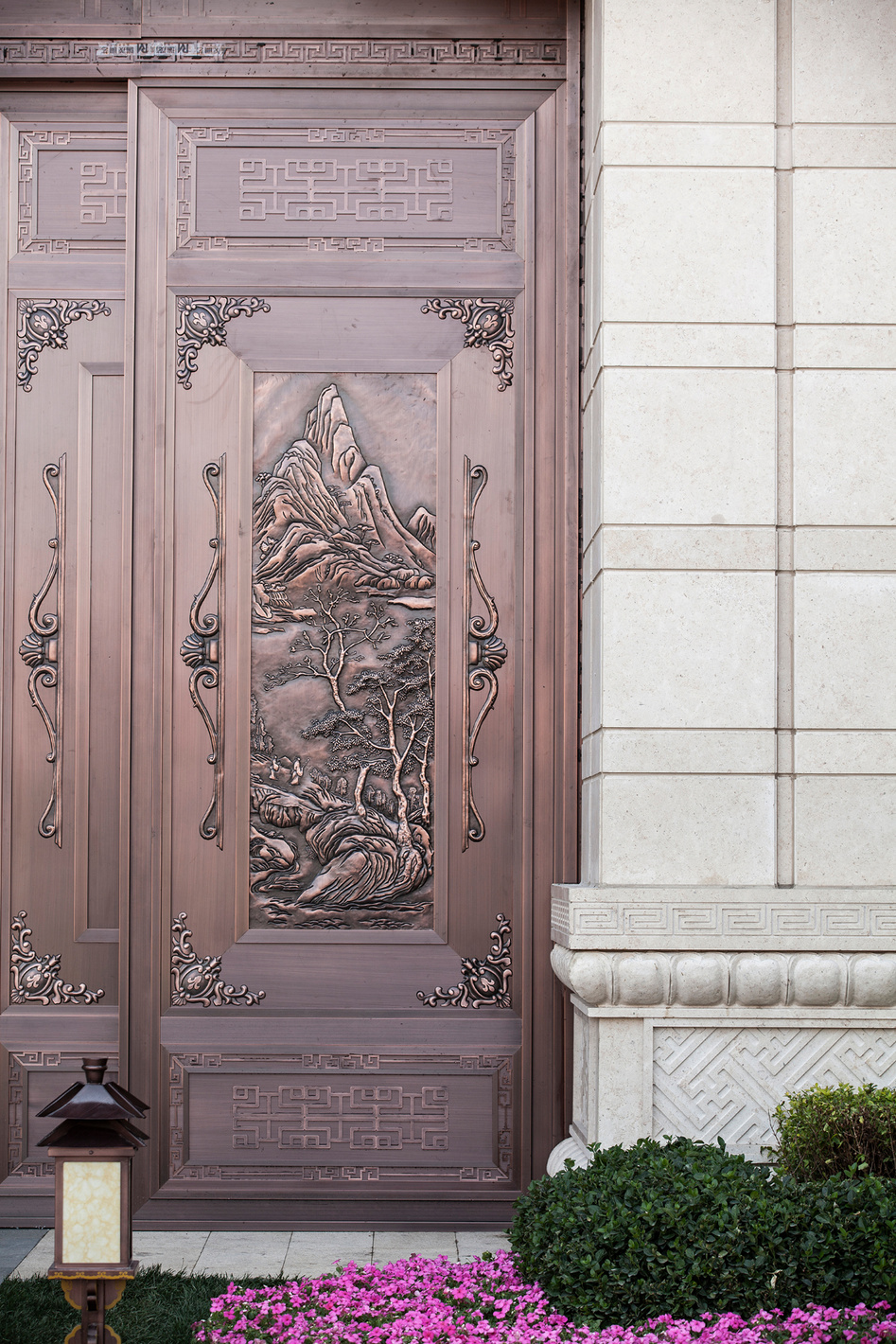
听风揽明月,不动安如山
入府门后路过林荫夹道、榭前水池,步入“归云景道”。景观设计小区内园林景观错落,传统的东方美学与古典文化相结合,廊厅、绿植、石材相互搭配,诗兴与景观相贯通,方寸之间可览天地。
After entering the house, you pass through the tree lined lane and the pool in front of the pavilion, and enter the "Guiyun scenic road". The landscape design area has scattered garden landscapes, the combination of traditional oriental aesthetics and classical culture, the collocation of corridors, green plants and stones, the connection between poetry and landscape, and the world can be seen within a square inch.
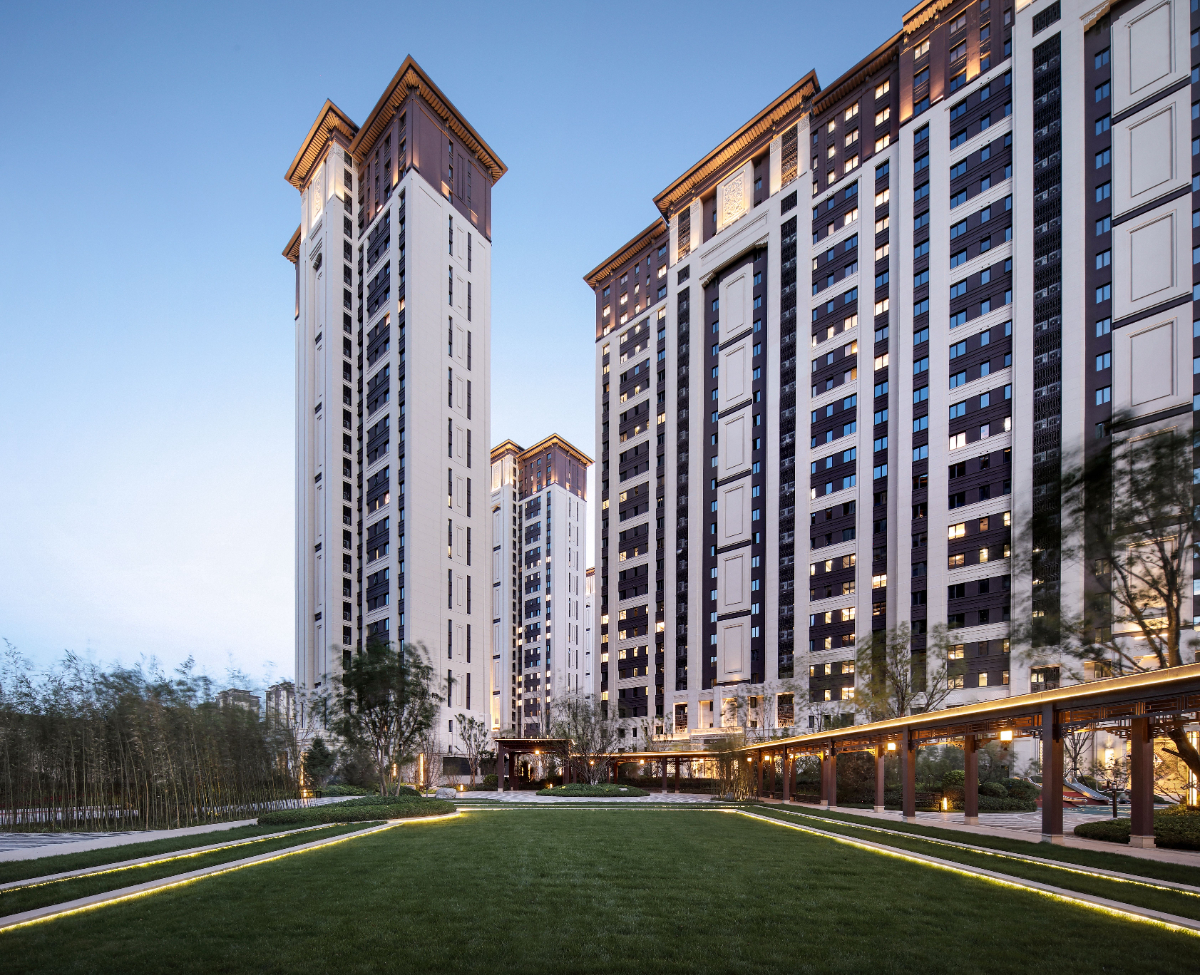
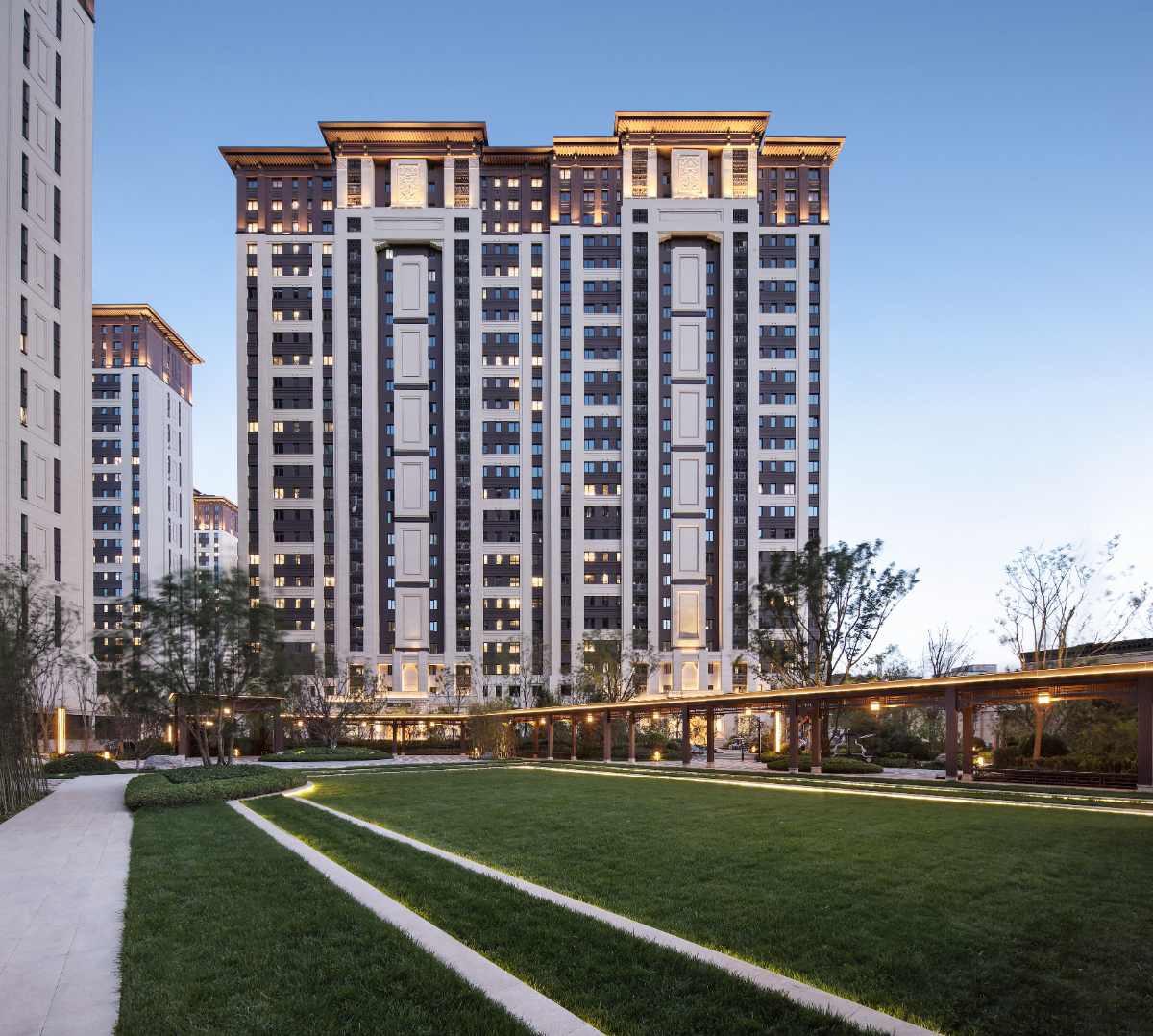

华灯初上,归家的灯火为都市夜归人带来温暖和宁静;清晨薄雾,景观区域成为人们从家中奔赴繁忙的启航港湾。在变幻的图景之中,生活变得更加有所期待。
At the beginning of the Lantern Festival, the lights of returning home bring warmth and tranquility to people returning home at night in the city; In the early morning mist, the landscape area becomes a busy harbor for people to rush from home. In the changing picture, life becomes more expected.
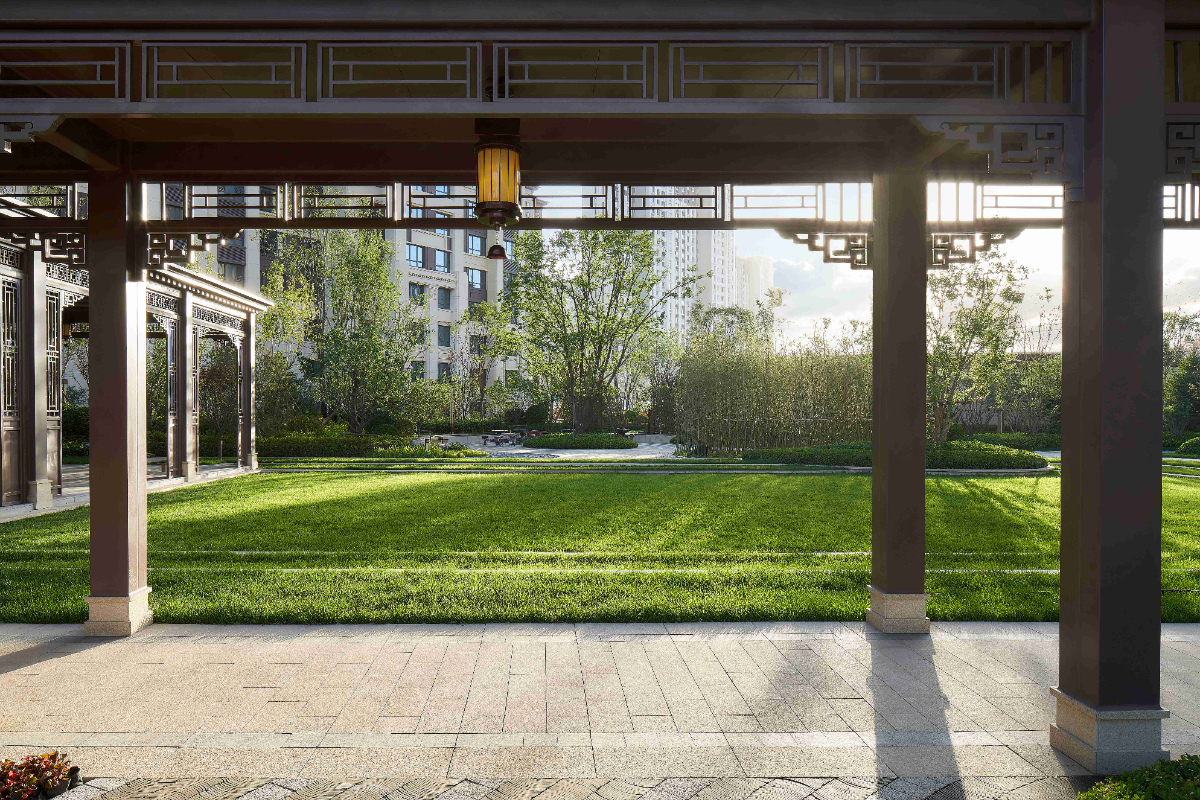
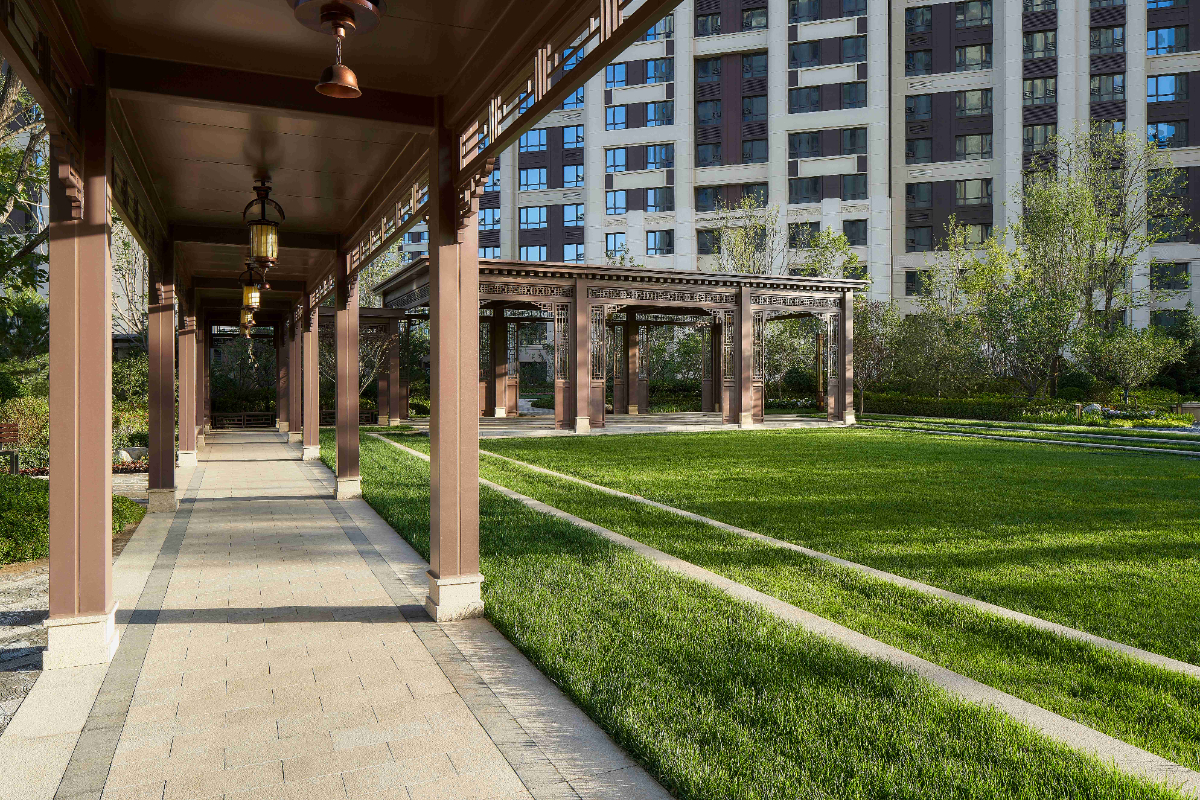
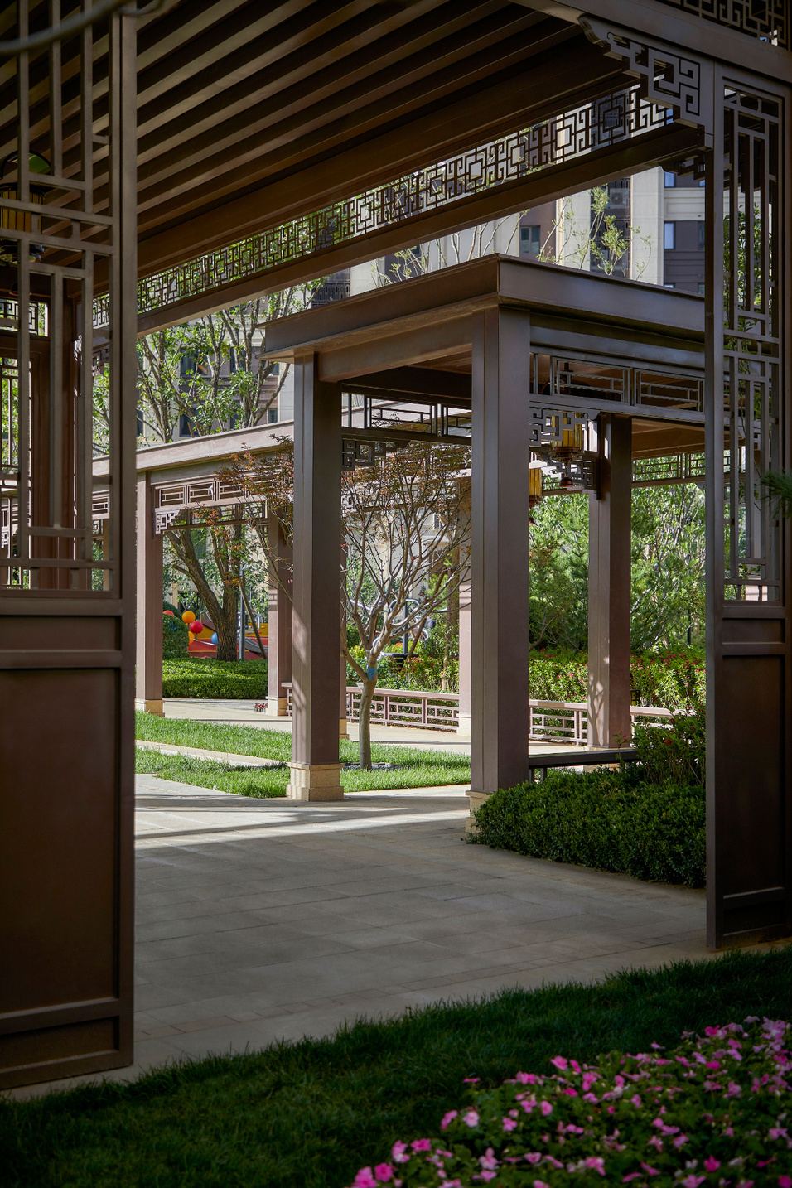
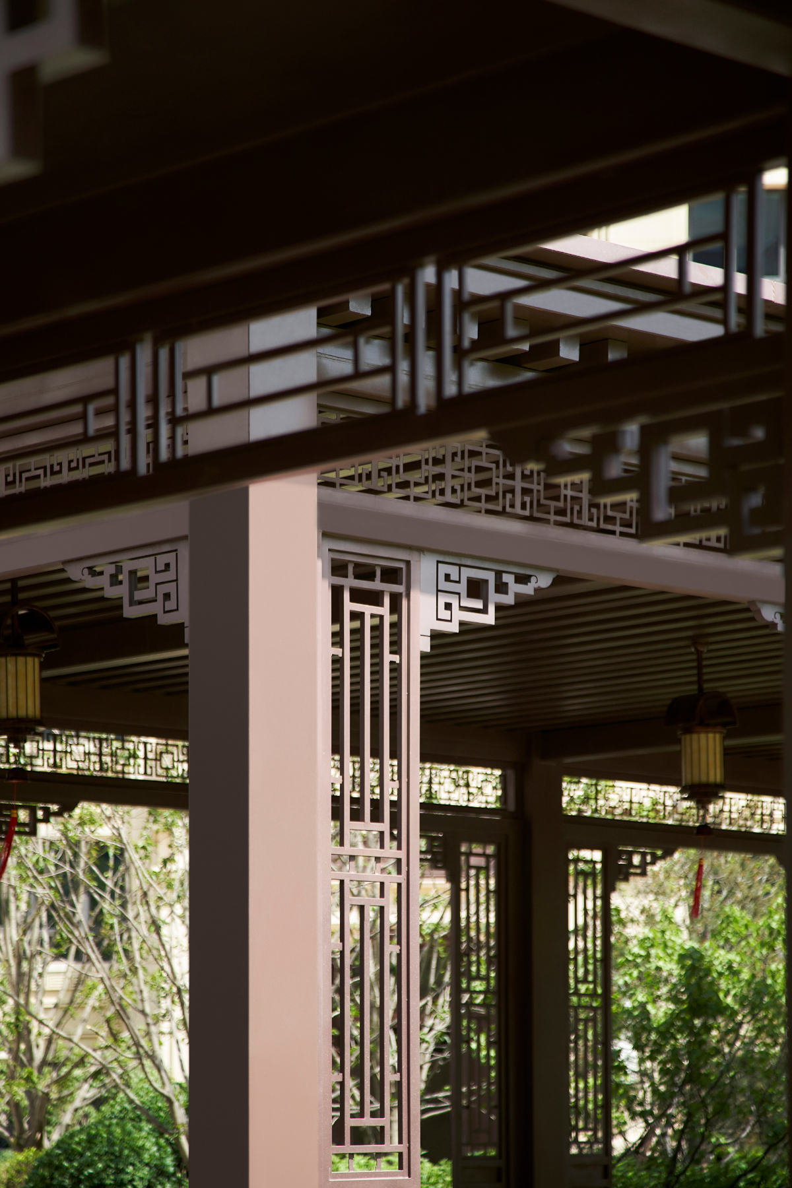
观鱼碧潭上,木落潭水清
林语堂笔下曾绘出这般的娴雅富贵院落:宅中有院,园中有屋,屋中有院,院中有树,树上见天,天中有阅。不亦快哉!
Lin Yutang once painted such a elegant and rich courtyard: there is a courtyard in the house, a house in the garden, a courtyard in the house, a tree in the courtyard, the sky is seen on the tree, and there is reading in the sky. No, it's fast! Surrounded by green plants and water mist, the garden landscape is scattered, and the corridor, water surface, green plants and stone are matched with each other.
绿植和水雾环绕,园林景观错落,廊厅、水面、绿植、石材相互搭配。精致院落尽显中国古韵住宅,能够切身感受到中华文化与现代文明的融合与交汇。廊外小憩,浓荫辉映,温馨而恬适。
The exquisite courtyard shows the ancient Chinese residence, and can personally feel the integration and intersection of Chinese culture and modern civilization. Take a nap outside the corridor, with the shade, warm and comfortable.
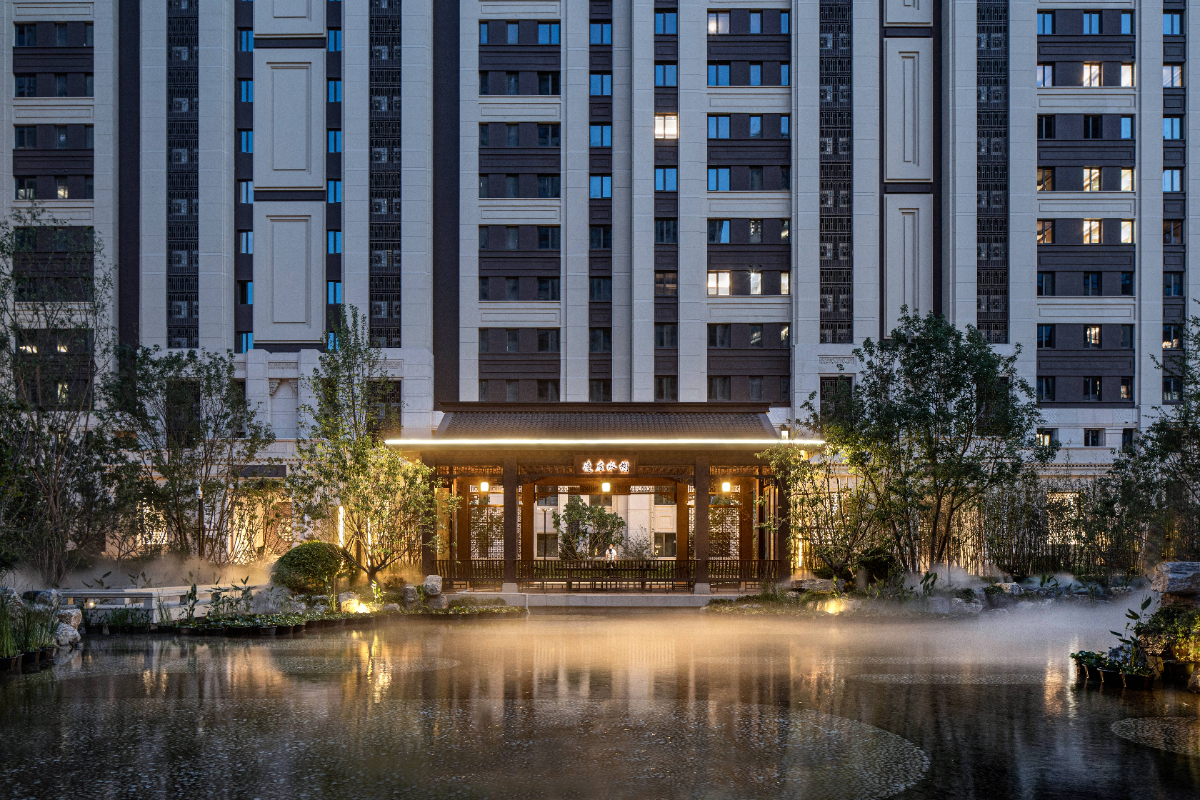
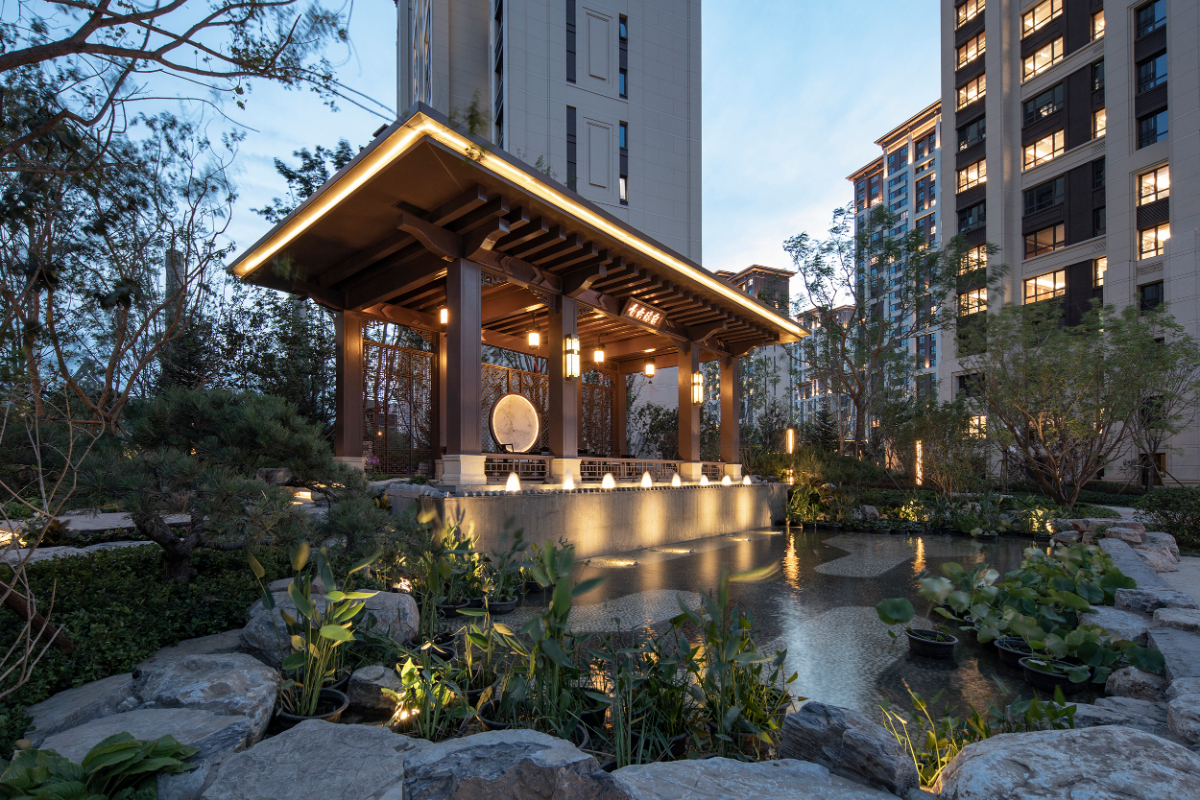
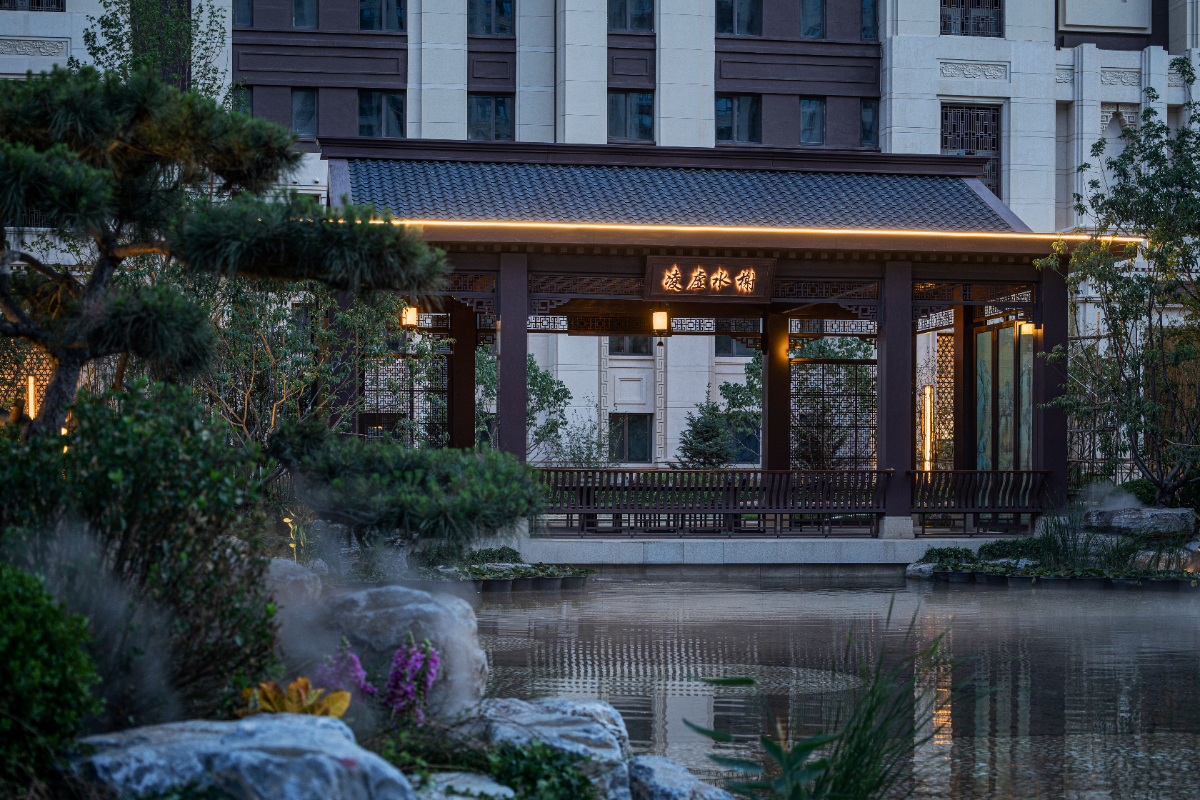
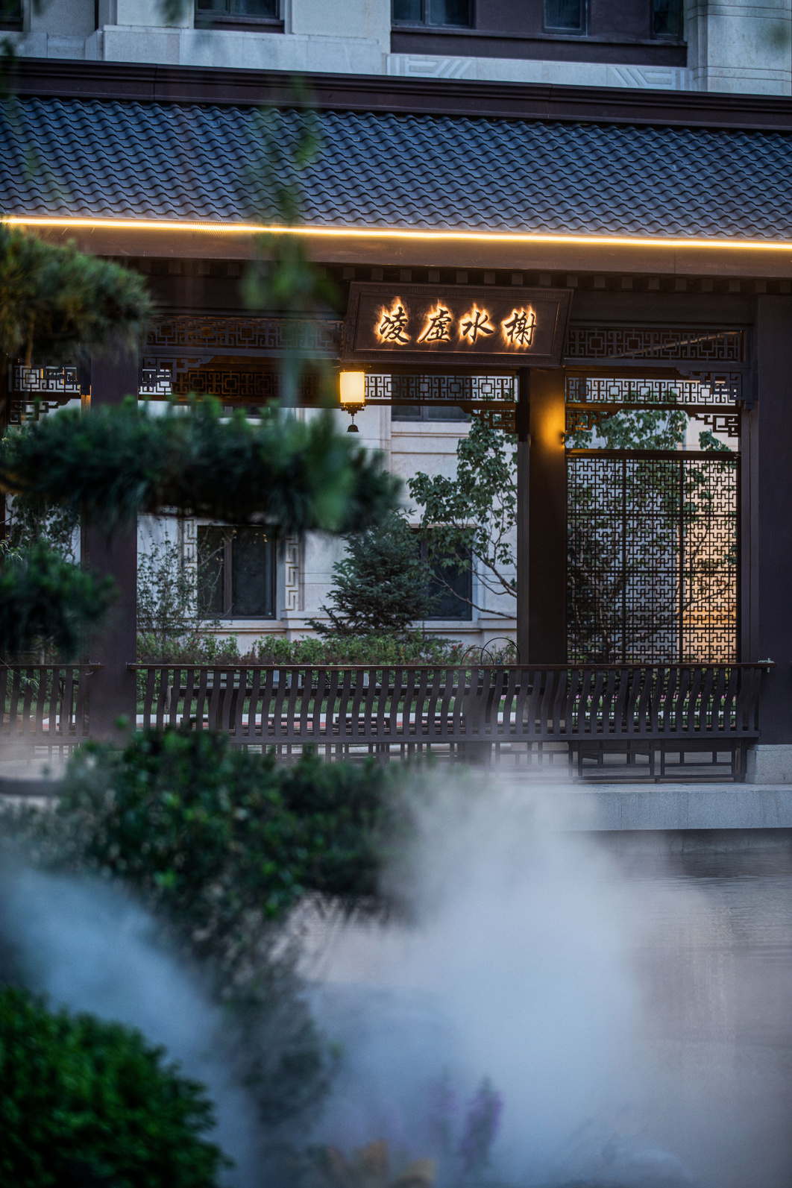
蝉照林樾静,鸟鸣山更幽!
夜幕降临,建筑披上灯光外衣,在远、中、近景分别以不同绘画技法将建筑进行再创造,是谓本项目灯光设计的所见之境,辞韵于弦,意涵于声。
When night falls, the building puts on the light coat, and recreates the building with different painting techniques in the far, middle and close view, which is the sight of the lighting design of the project, with rhyme in the string and meaning in the sound.
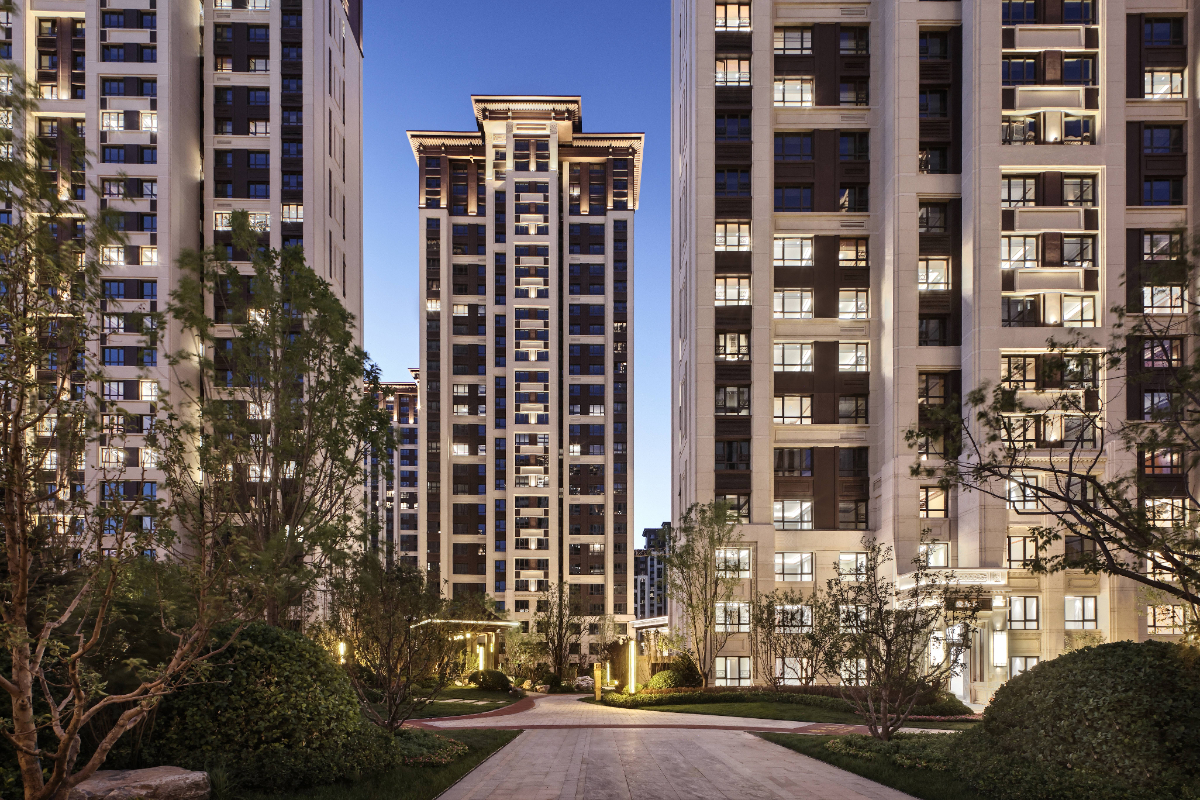
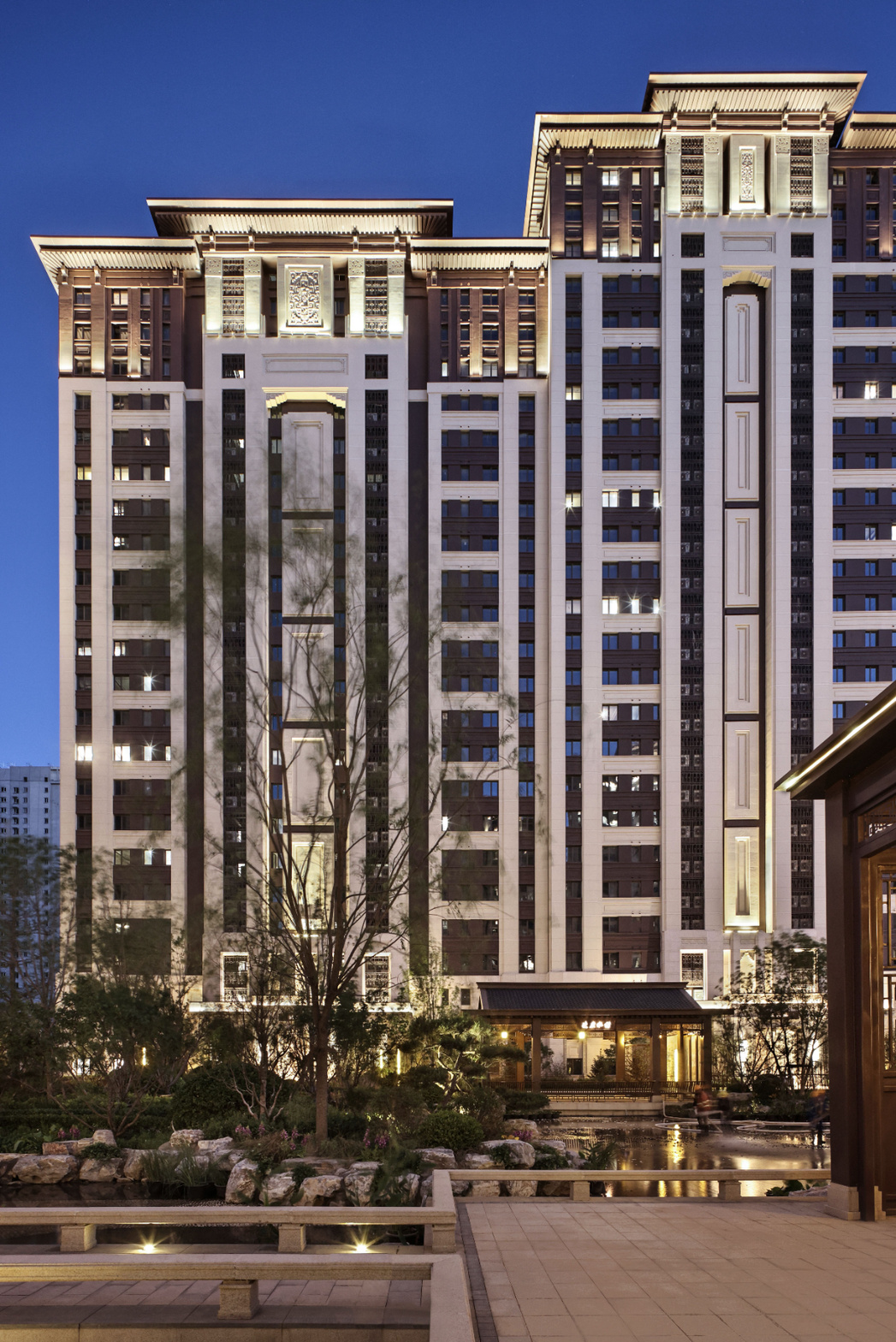
建筑顶部的设计为传统工艺的中式构件造型,近人尺度则选取须弥座、雀替、额枋、椽子等元素,用材选取暖色调石材和金属构件,颇显典雅庄重。
The design of the top of the building is Chinese component modeling of traditional technology. In modern scale, xumizuo, queti, architrave, rafters and other elements are selected. The materials are heating tone stone and metal components, which is quite elegant and solemn.
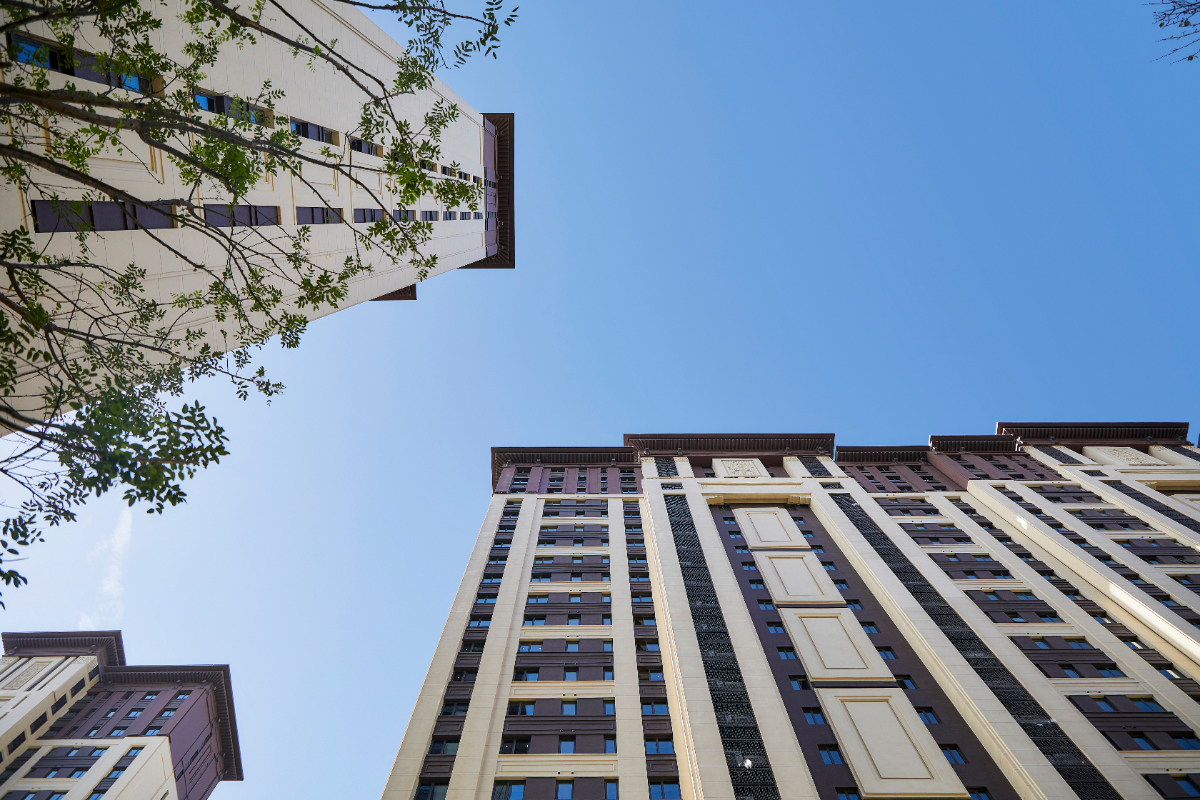
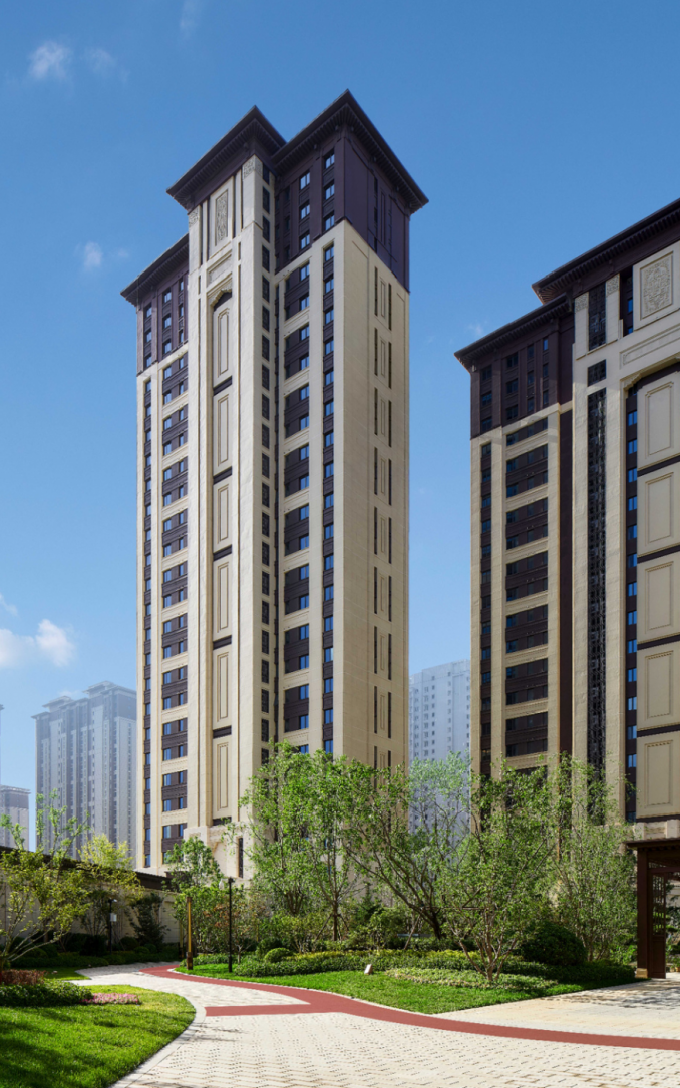
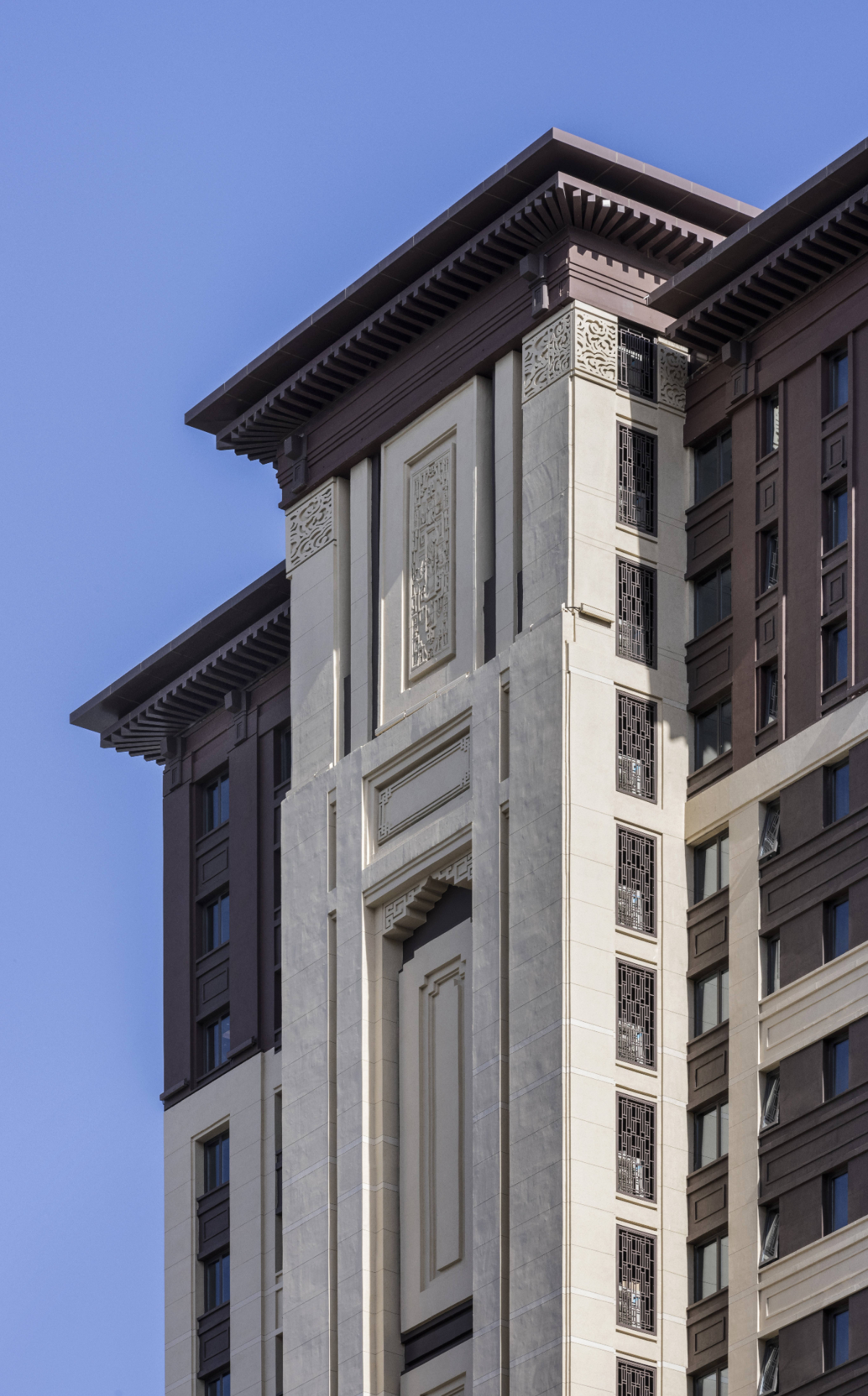
双层挑空大堂的立面设计,通过夜景泛光、景观对景等修饰手法,层次分明,细节丰富,营造出独有的仪式感和品质感。文字意境与山水之美自然和谐地揉和到一起,婆娑树影在摇曳中透露着惬意。
The facade design of the double-layer empty lobby creates a unique sense of ceremony and quality through decoration techniques such as night scene floodlighting and landscape matching. The artistic conception of words and the beauty of mountains and rivers are naturally and harmoniously mixed together, and the whirling tree shadow reveals comfort in the swaying.
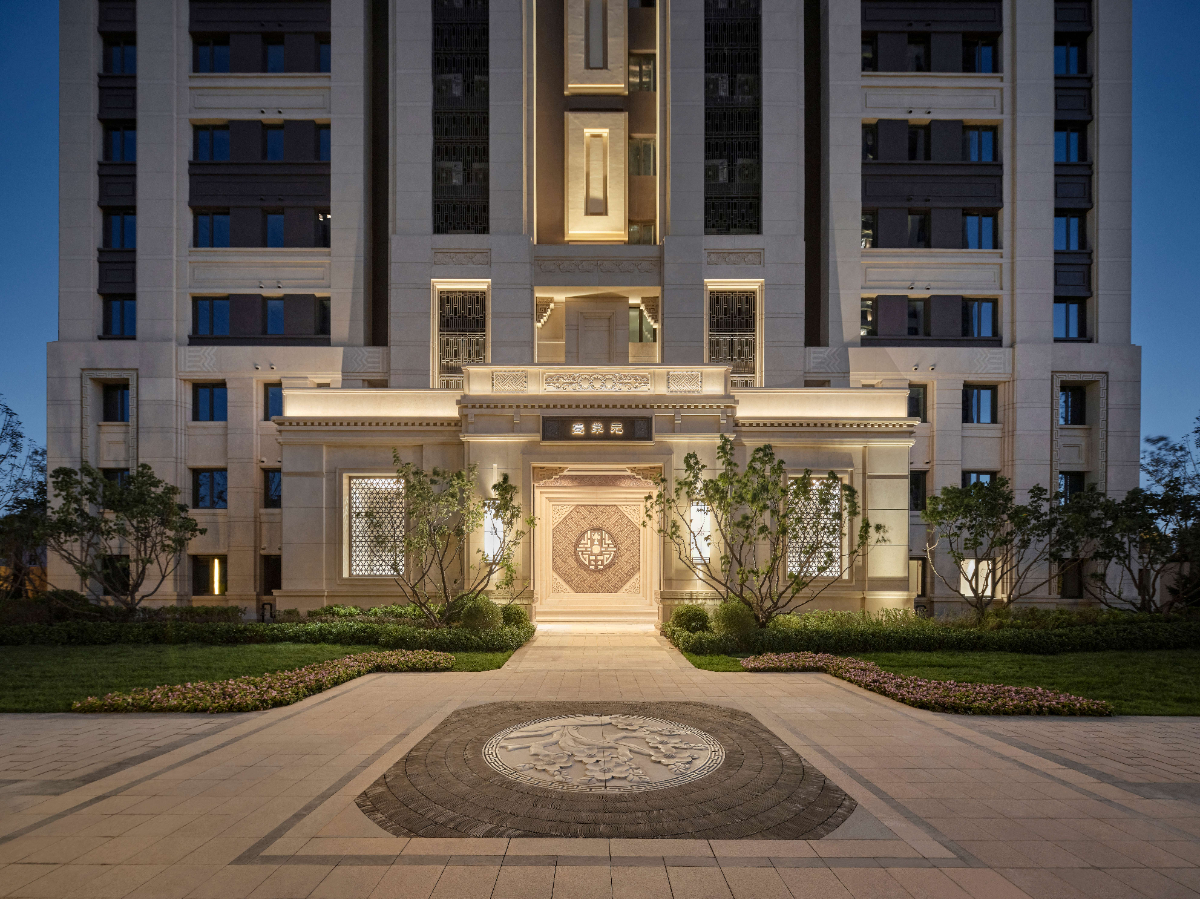

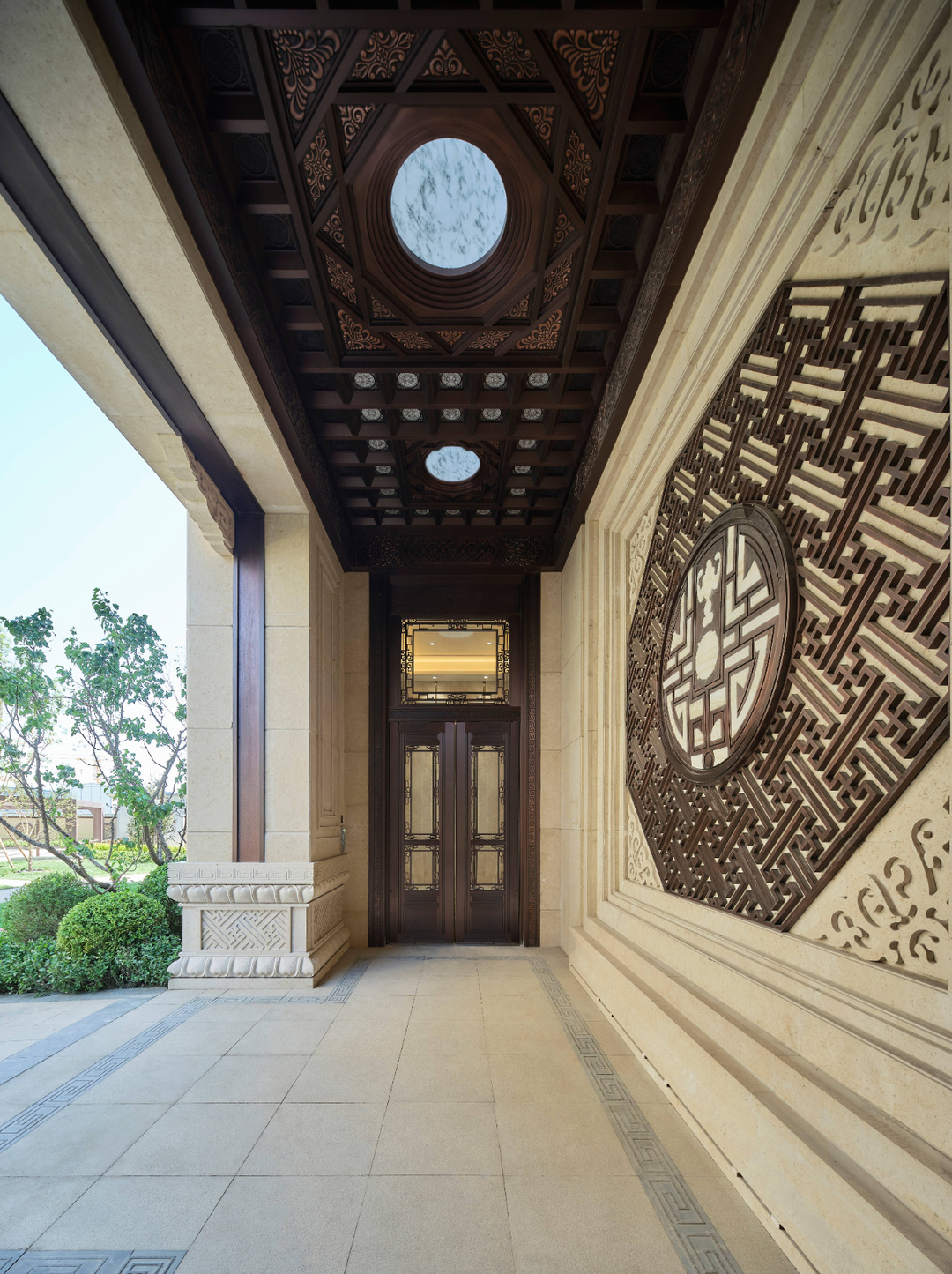
项目名称:北京中海寰宇天下·熙山府
业主单位:中海地产
项目类型:住宅类
项目规模:41981.2㎡
项目地址∶北京市
设计时间∶2017年
建成时间∶ 2021年
甲方团队:中海北京新城公司 设计管理部/中海华北区域公司 规划设计部
建筑设计:上海天华建筑设计有 限公司/中外建工程设计与顾问有限公司
方案+扩初设计:深圳伯立森景观规划设计有限公司创意四所
施 工图设 计:源创易集团(中国)有限公司
景观摄影:麒文摄影/路径建筑摄影/景观周
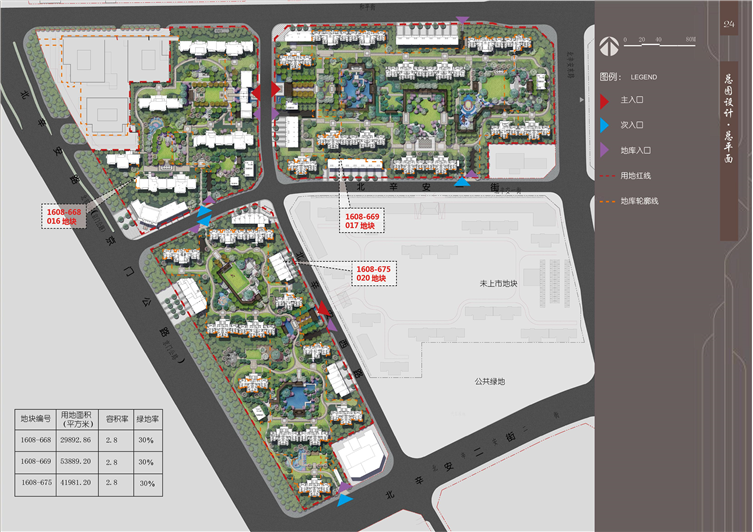
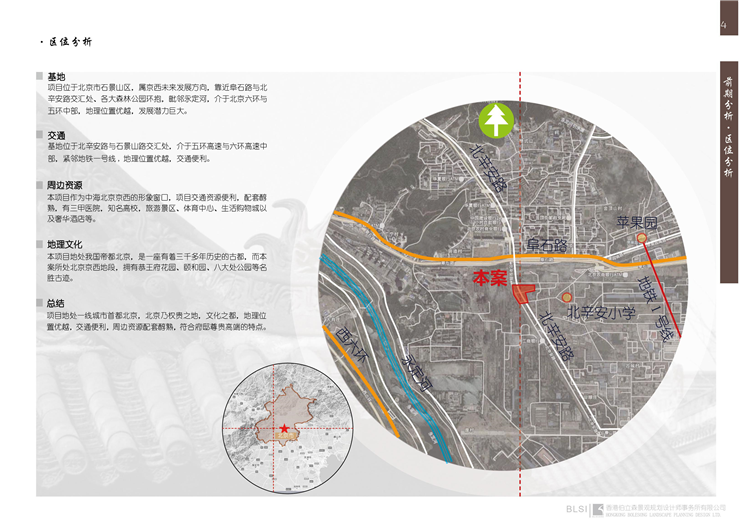
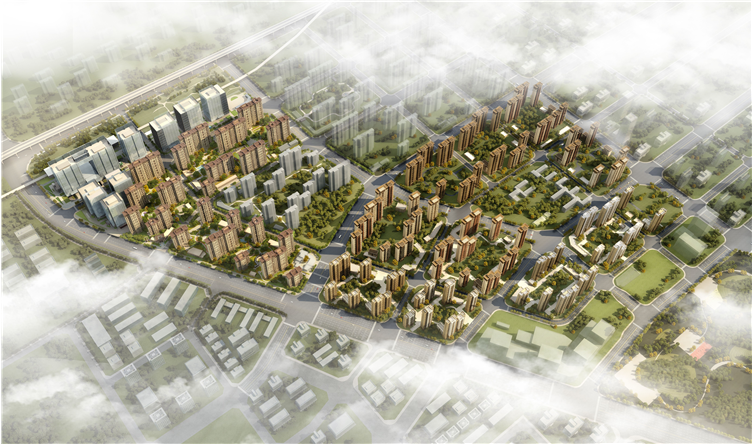
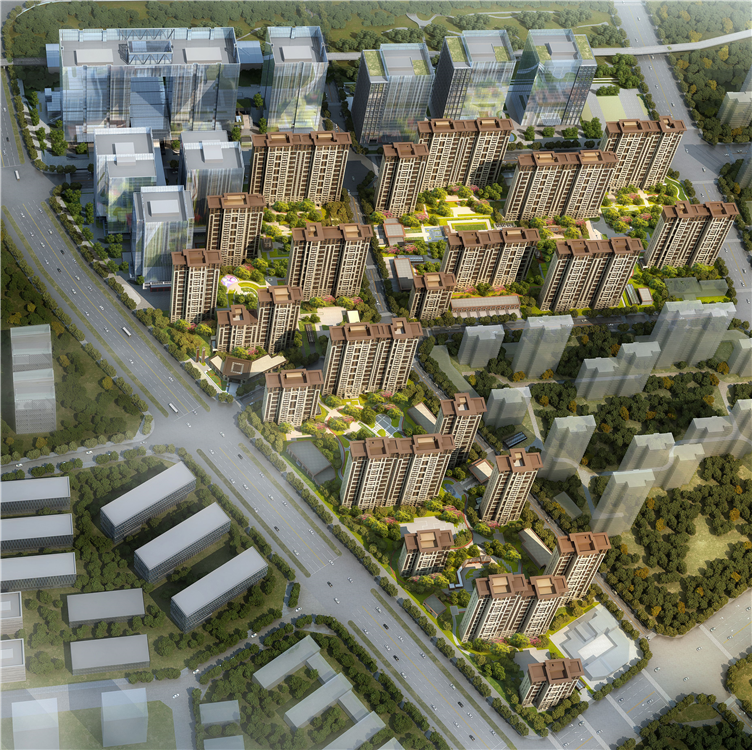
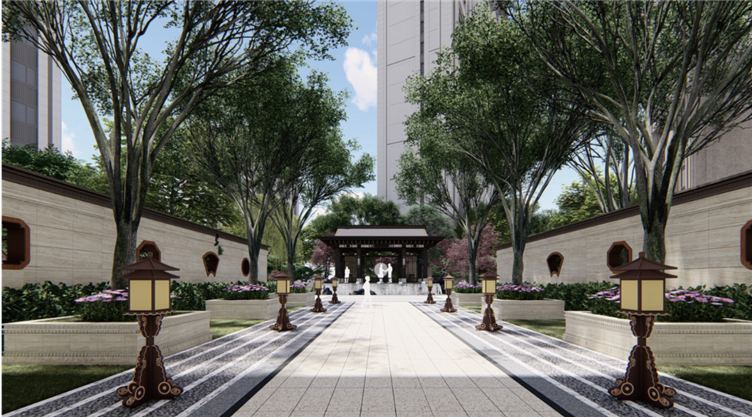
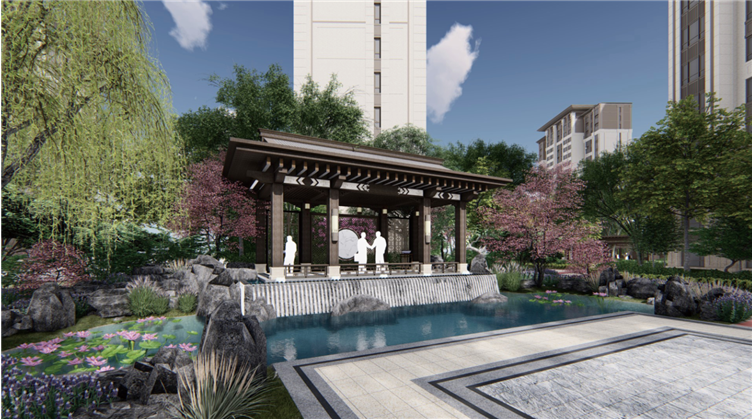
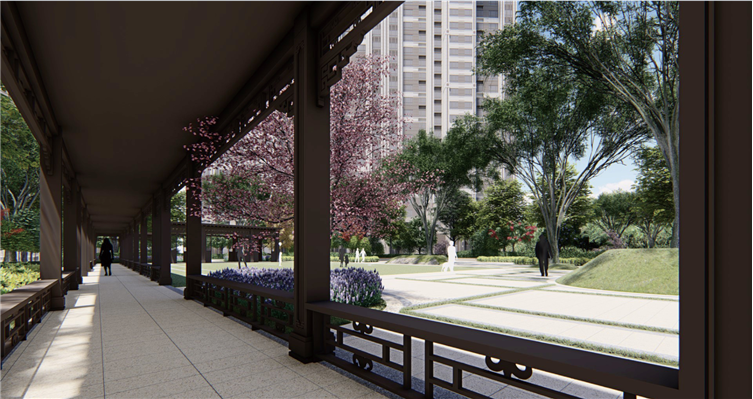
工程资料(含设计、工程、材料)
材料及其应用场景
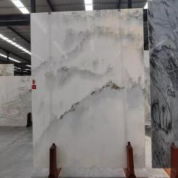 石材
石材
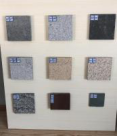 石材
石材
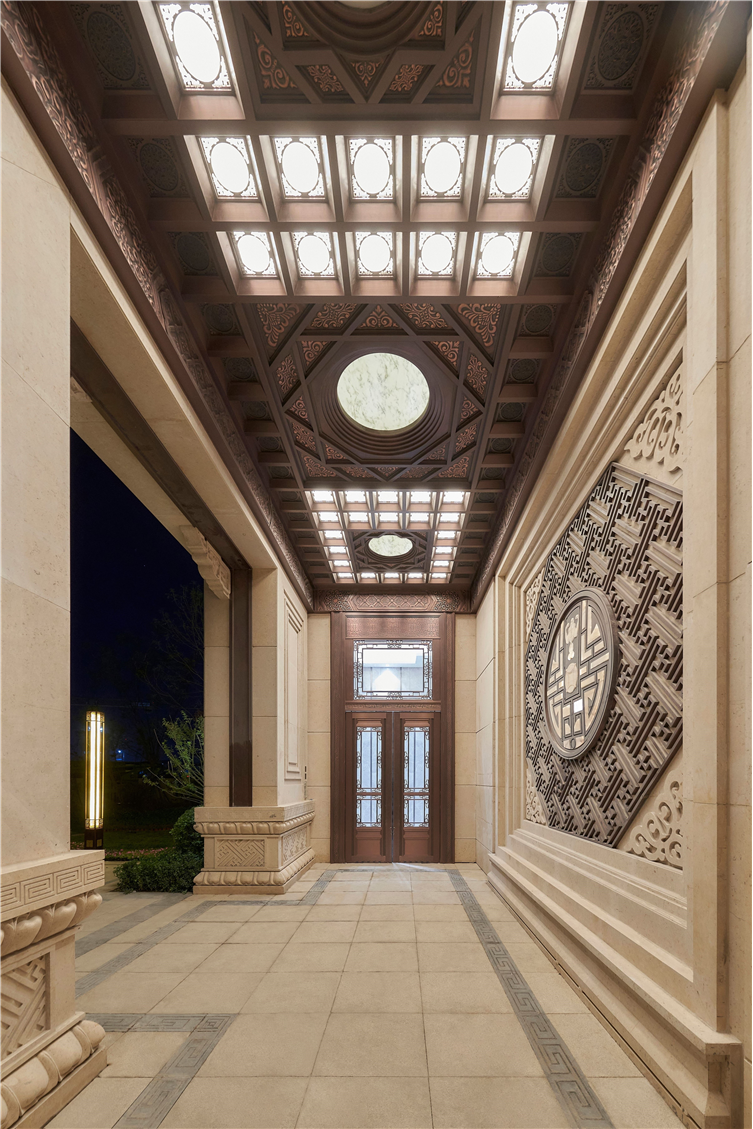 石材
石材
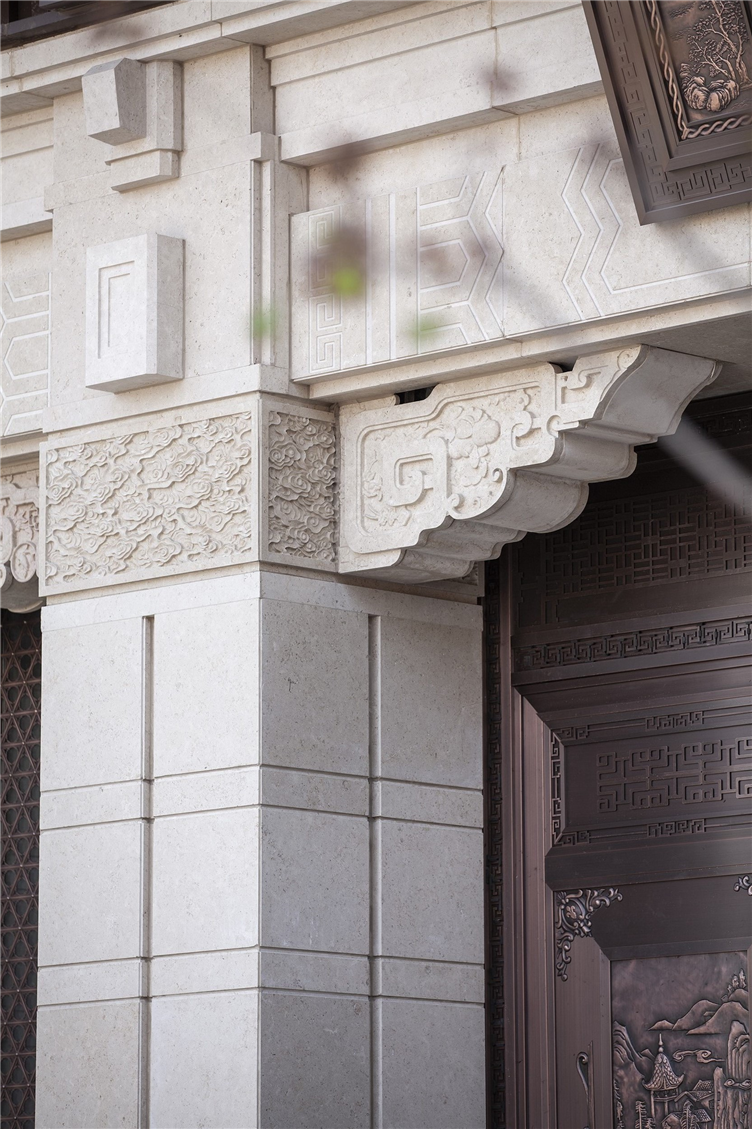 石材
石材
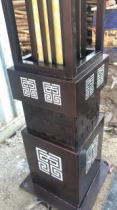 景观灯具
景观灯具
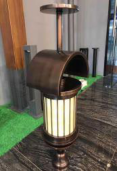 景观灯具
景观灯具
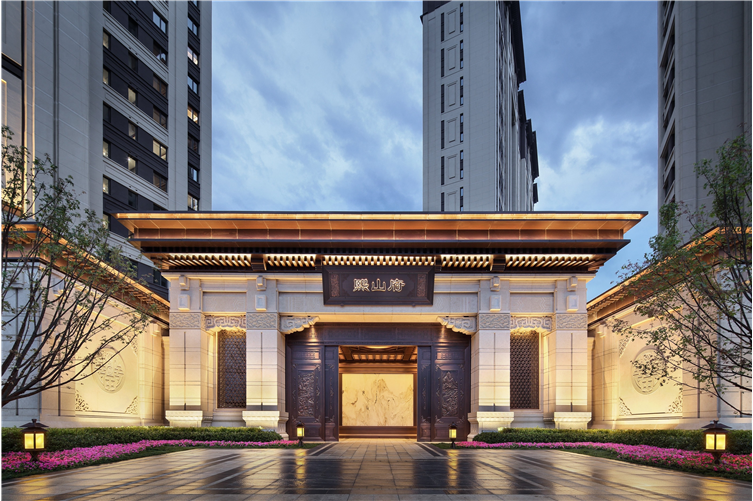 景观灯具
景观灯具
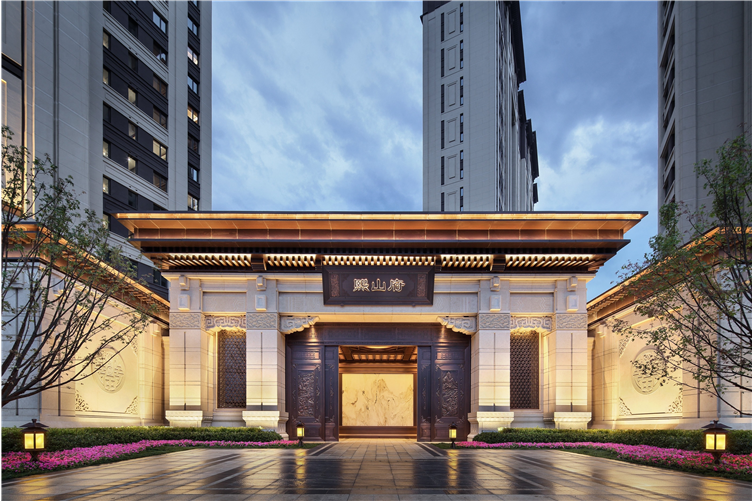 景观灯具
景观灯具
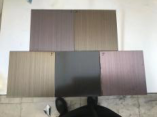 构筑物铝板
构筑物铝板
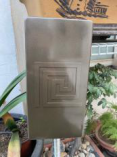 构筑物铝板
构筑物铝板
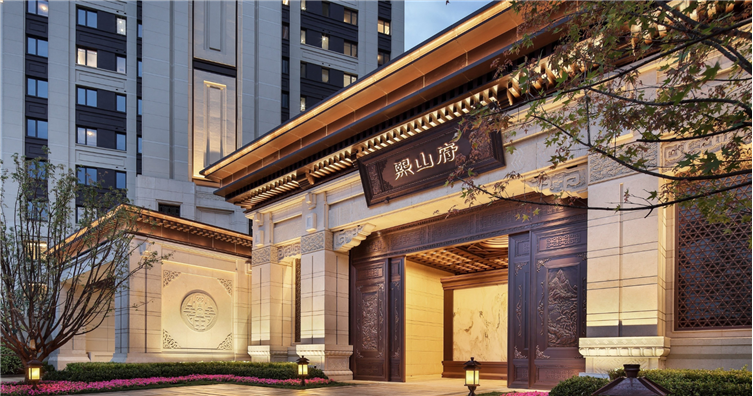 构筑物铝板
构筑物铝板
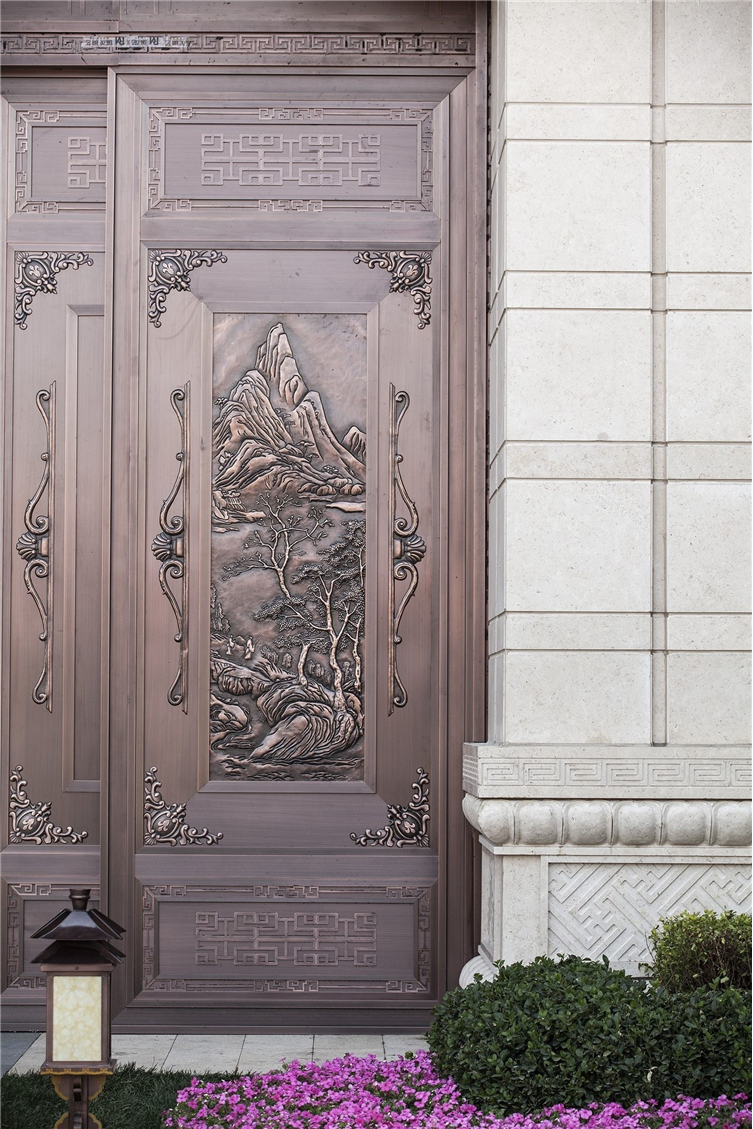 构筑物铝板
构筑物铝板
 铁艺配饰
铁艺配饰
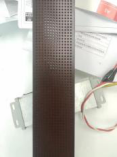 铁艺配饰
铁艺配饰
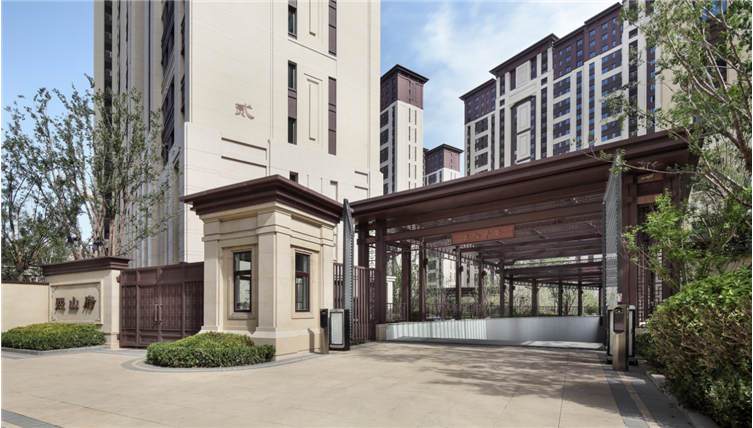 铁艺配饰
铁艺配饰
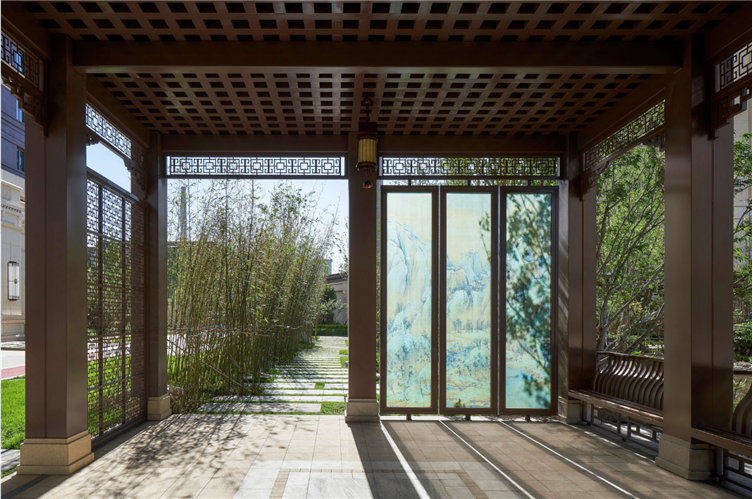 铁艺配饰
铁艺配饰
 金盘网APP
金盘网APP  金盘网公众号
金盘网公众号  金盘网小程序
金盘网小程序 







