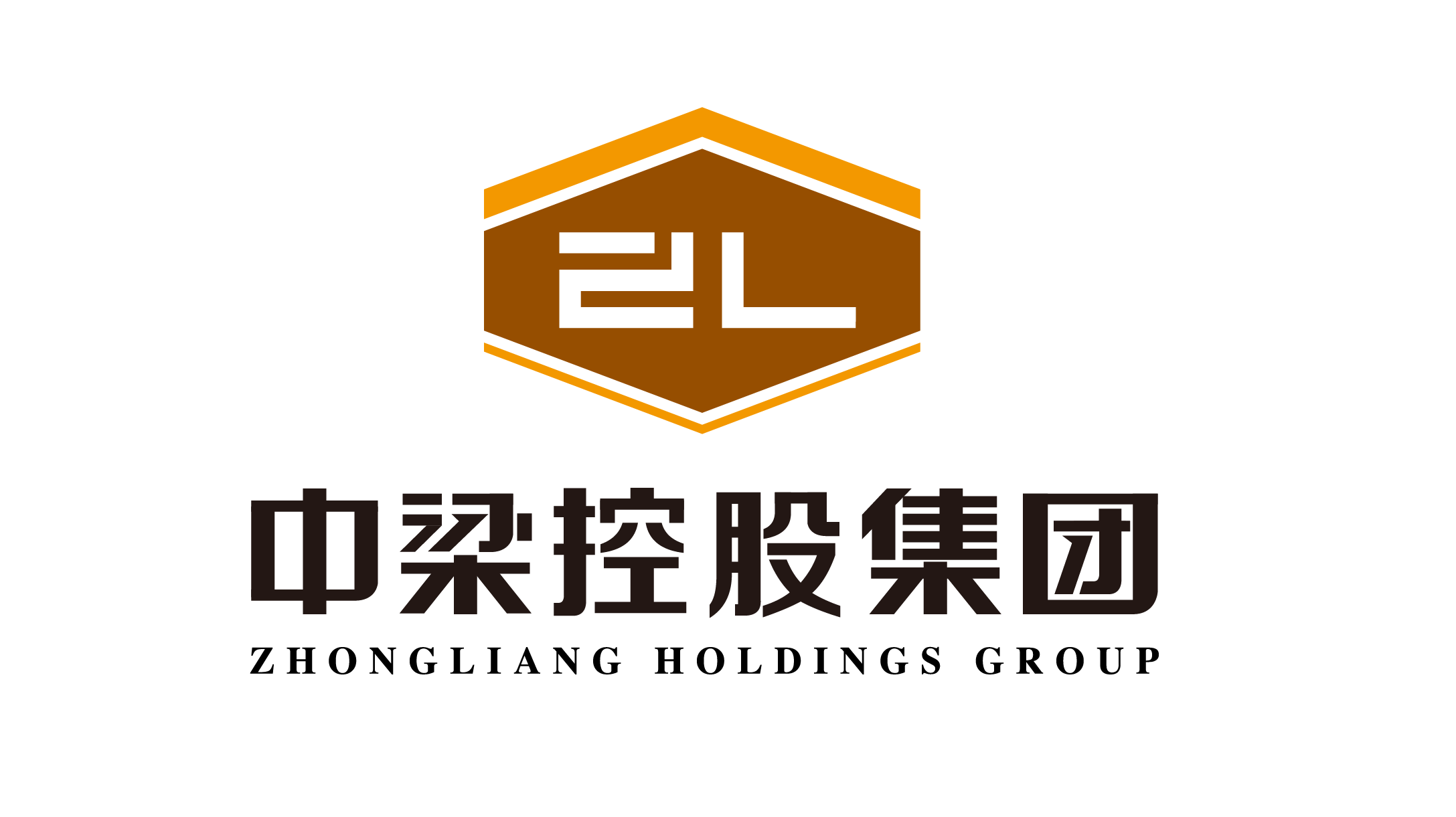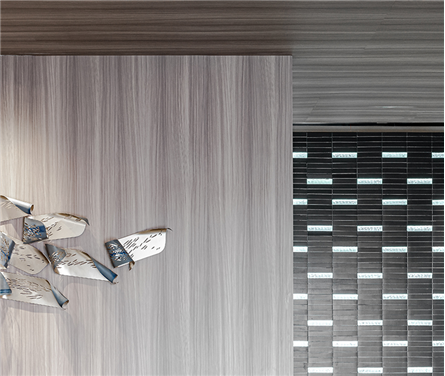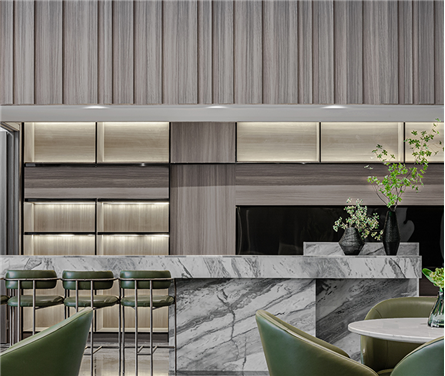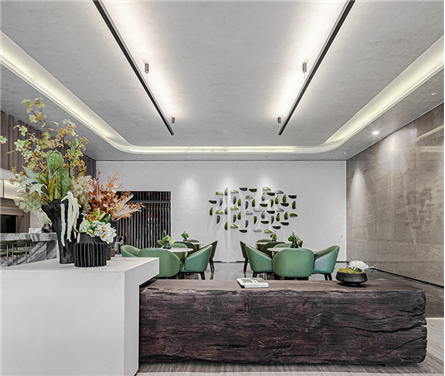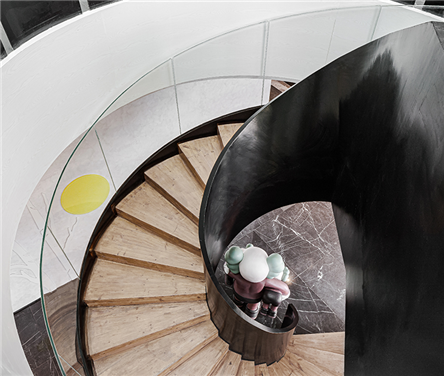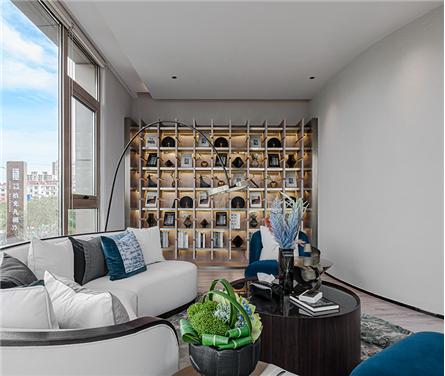山东滨州中梁众成拾光九樾
我们希望透过某种介质获得形式及意义上的改变,从而获得让心灵丰富的那座桥,借此离开世俗的拘束与繁琐,体会以物寓意的过程。
服务范围:地产开发-综合楼盘
销售参考价: 10500 元/平方米华北、东北地区年度售楼空间奖
- 项目名称:山东滨州中梁众成拾光九樾
- 项目地点:山东省 滨州市 滨城区渤海九路536号
- 开发商:中梁控股集团有限公司
- 销售参考价:¥10500/㎡
- 项目类型:综合楼盘
- 形态:示范区
- 市场定位:刚改系
- 建成时间:2021年
- 风格:现代
- 建筑面积: 1001㎡
- 设计面积:724㎡
- 容积率:1.79
- 发布日期:2021-09-03
- 最近更新:2021-09-03 15:10
 水 流 心 不 競
水 流 心 不 競
云 在 意 俱 遲
… …
he flow of water does not compete with the heart
The clouds and state of mind remain calm
… …
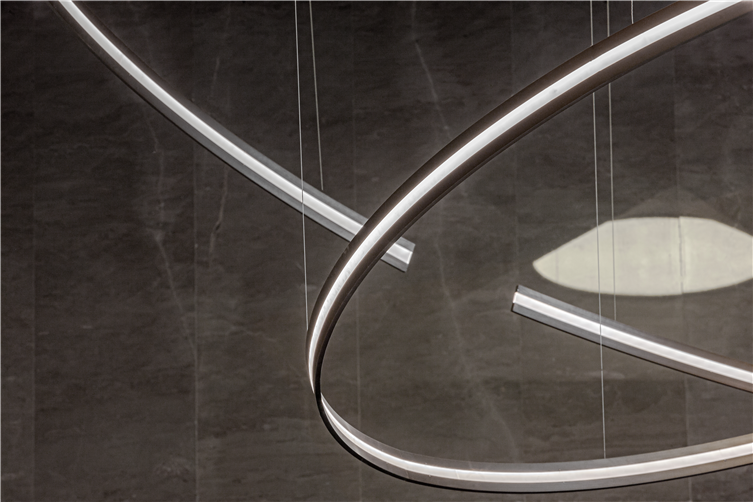
INTRO
|
箴言
Proverb
我们希望透过某种介质
获得形式及意义上的改变,从而获得让心灵丰富的那座桥,
借此离开世俗的拘束与繁琐,体会以物寓意的过程。
… …
We hope to obtain changes in form and meaning through some medium,
so as to obtain the bridge that enriches the soul,
so as to leave the constraints and tediousness of the secular world and
experience the process of implied meaning by things.
… …
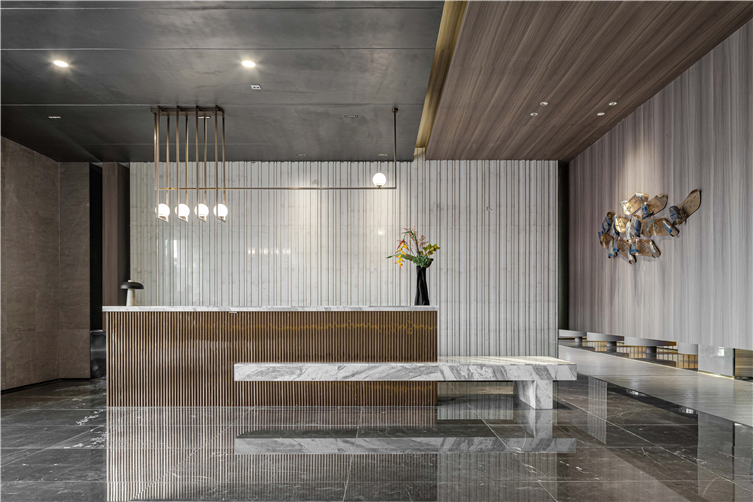
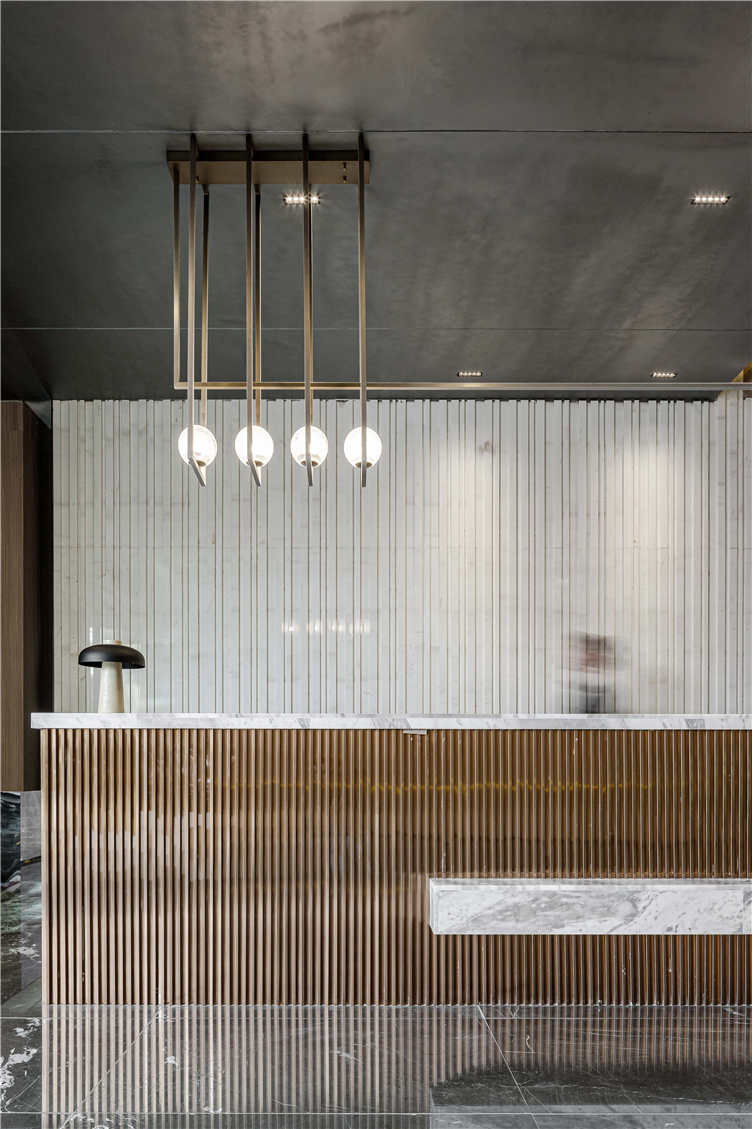

我们试图在空间中建筑某种仪式,
透过空间的递进与互动,
以建筑语言塑造空间关系,
描绘出一副既安静又生动的画面。
… …
We try to build a ceremony in space,
through the progressive and interactive space,
shape the spatial relationship with architectural language,
and depict a quiet and vivid picture.
… …

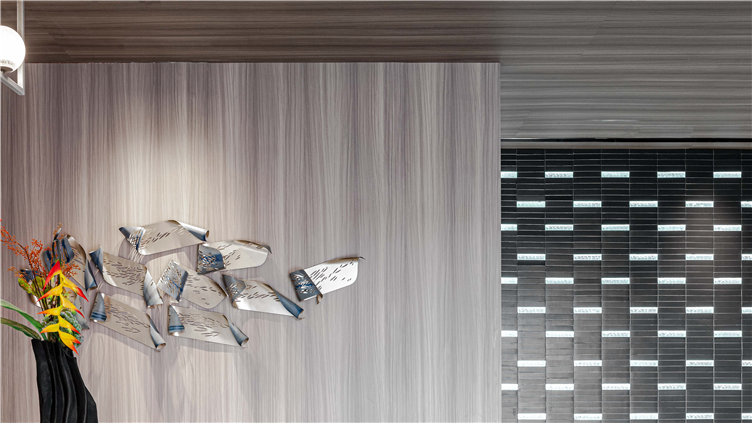
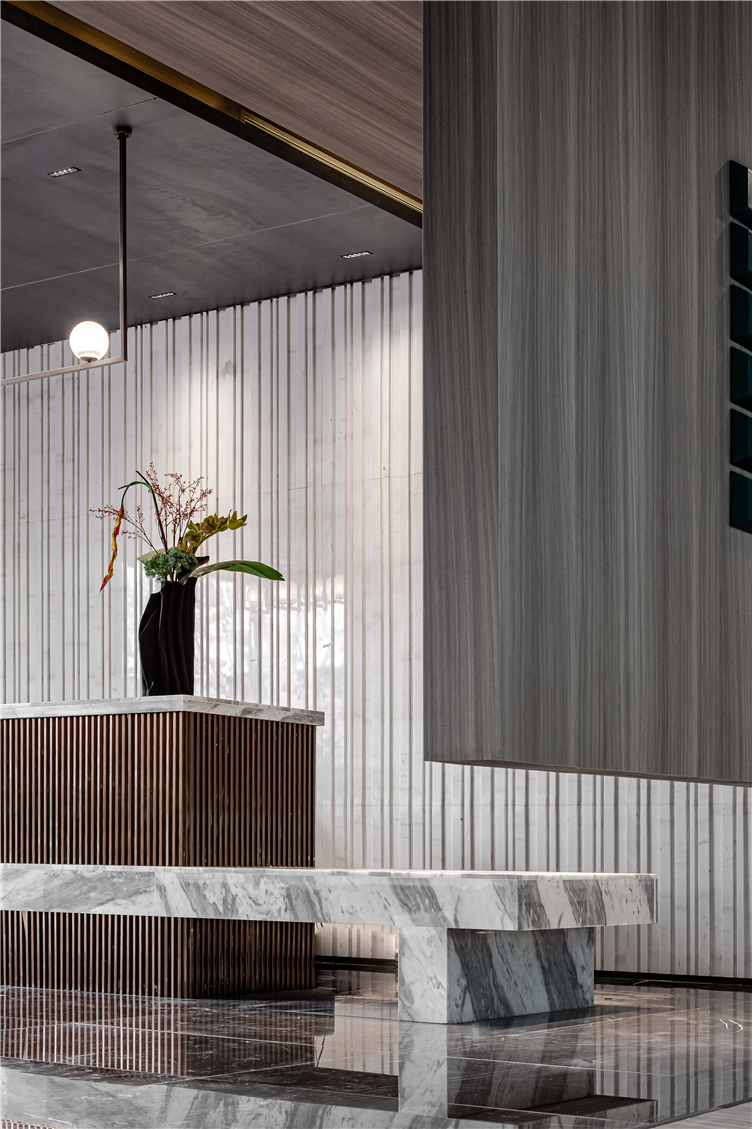

设计师以空间为蓝本,
意图给出“人类”与“场域”的终极关联。
本案为匹配在场景形式下用户行为与社群搭建的需求,
将多维场景的体验融入到空间之中。
… …
Based on space,
the designer intends to give the ultimate
relationship between "human" and "field".
This case is to match the needs of user
behavior and community construction in the form of scene,
and integrate the experience of multi-dimensional scene into the space.
… …

|
|
THEME
|
内建筑
Inner Construction
深入探索空间场景和场所之间的界面,
以社区式的场景叠加渗透、激发互动,
从而达到场所升级的设计策略,
让时、空、人、物之间发生紧密的联系。
… …
Deeply explore the interface between space scenes and places,
and use community-based scenes to overlay,
penetrate and stimulate interaction,
so as to achieve the design strategy of place upgrading
and make a close connection between time, space, people and things.
… …
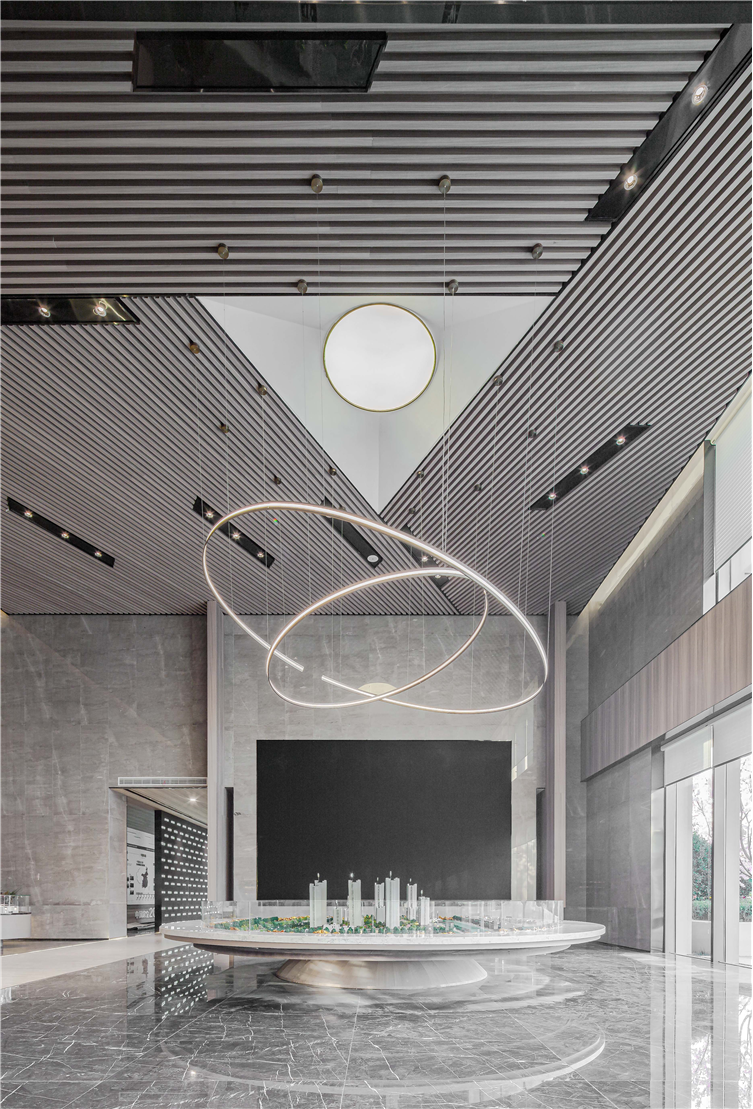

整个空间以人为本的概念贯穿始终,
打开以文为楣的生活空间,翻阅时光的流年,
让每一个步入者都能感同身受,犹如亲历每一寸生活。
… …
The concept of people-oriented throughout
the whole space, open the living space with literature as the lintel,
and read the fleeting years of time, so that every entrant can feel it,
just like experiencing every inch of life.
… …
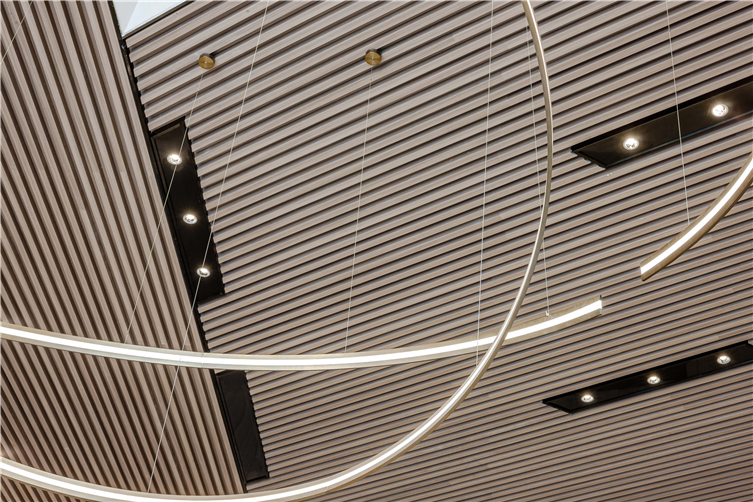
以文化、社区、共享为纲,艺术、融景、沉浸为轴,
将空间层层叠入,打造了一个融艺术馆、
生活馆为一体的、具有功能性的复合空间。
… …
Taking culture, community and sharing as the key link and art,
scenery and immersion as the axis, the space is stacked layer by layer
to create a functional composite space integrating art museum and life Museum.
… …

|
|
WAVE
|
勾勒
Figure Out
通过对现代建筑语言
与现代材料的提炼重置营造出一种传统与现代共融的空间体验感,
勾勒出一步一景和谐共生的意境。
Through the refining and resetting of modern
architectural language and modern materials,
create a sense of space experience integrating tradition
and modernity, and outline the artistic conception of harmonious coexistence step by step.
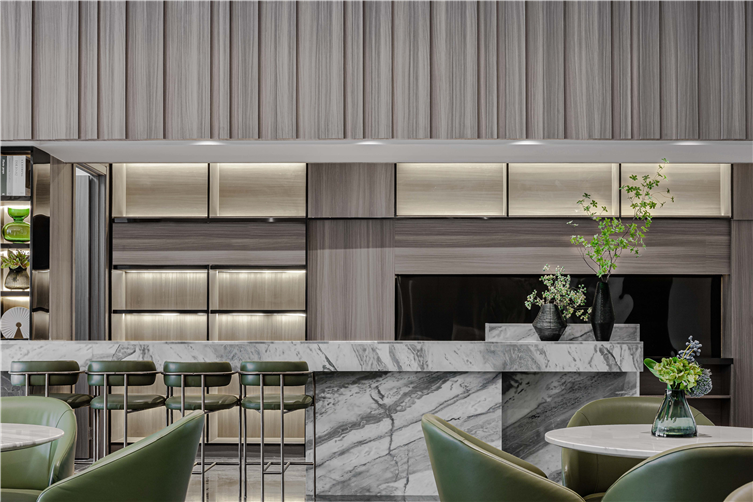
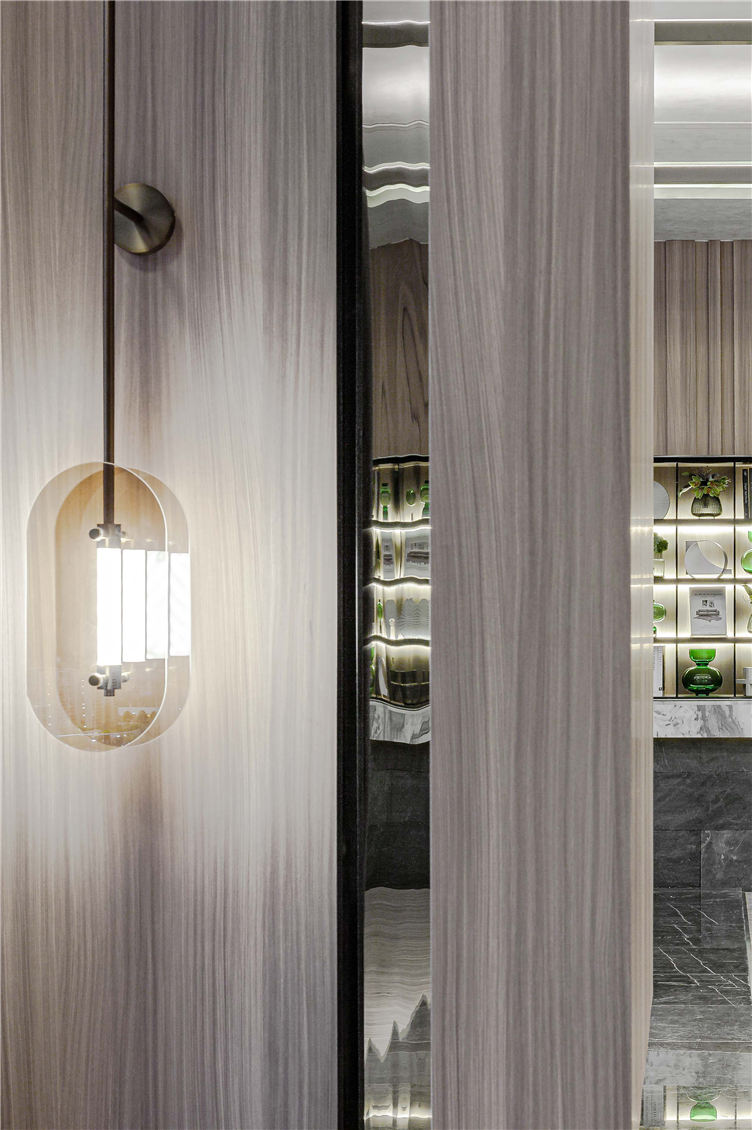

以精工素雅的格调诠释出诗书礼仪的空间氛围,
运用去营销化的氛围场景打造,在光与影的组合运用下,
营造出具有艺术融景的沉浸式空间氛围。
… …
Through the refining and resetting of modern
architectural language and modern materials,
create a sense of space experience integrating tradition
and modernity, and outline the artistic conception of harmonious coexistence step by step.
… …

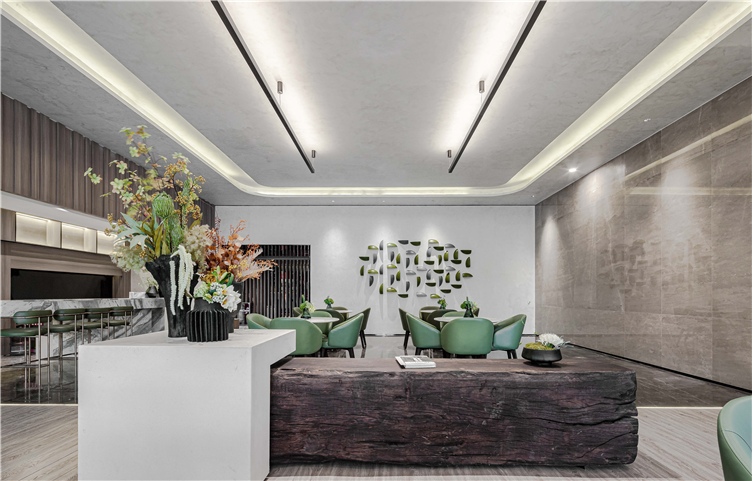
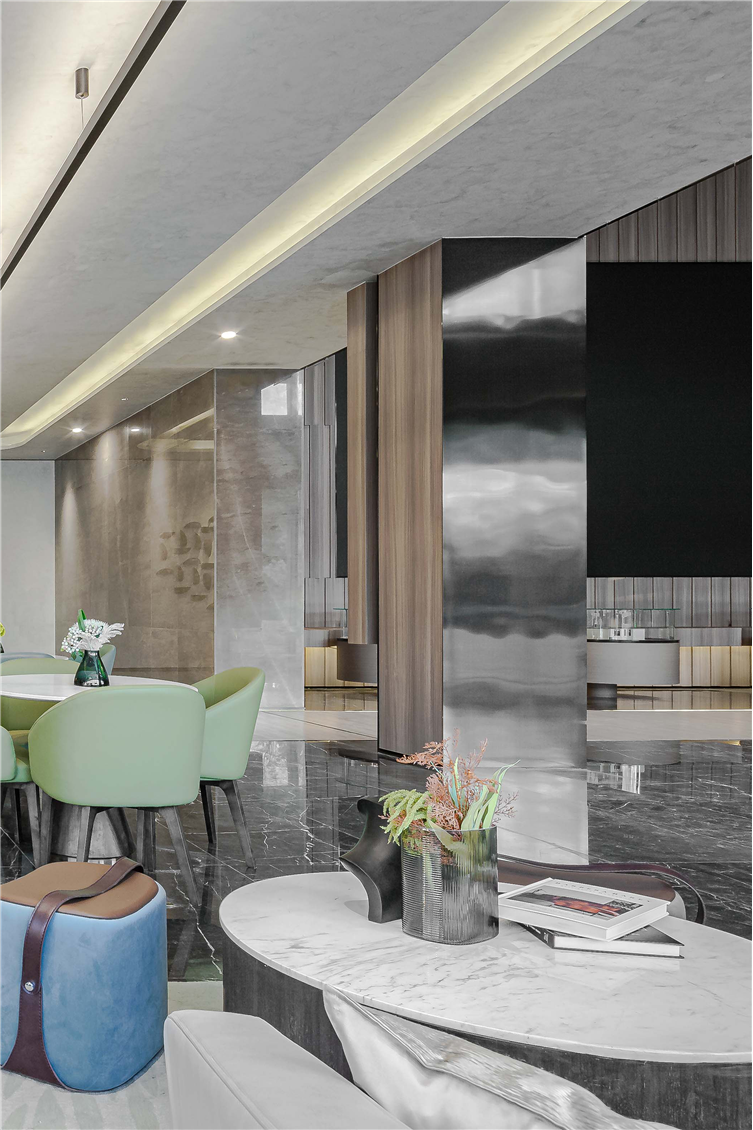

空间起承转合,
运用打破传统中式中轴对称的空间表现手法,
打开生活之门,移步易景,步入更广阔的的场域,
温润闲远,恬淡优雅。
… …
The space starts and changes,
uses the spatial expression method of breaking the traditional
Chinese axial symmetry, opens the door of life,
moves to the easy scene, and enters a broader
field, warm, leisurely, quiet and elegant.
… …

|
|
EPIOGUE
|
气韵
Artistic Conception
艺术装置与丰富材质的运用,
历久弥新,一丝不苟,勾勒出有温度的空间气韵,
为整个沉冗安静的空间增添一抹灵动鲜活之美。
… …
The use of artistic installations and rich
materials is timeless and meticulous, outlining the space charm
with temperature, adding a touch of flexible and fresh
beauty to the whole heavy and quiet space.
… …
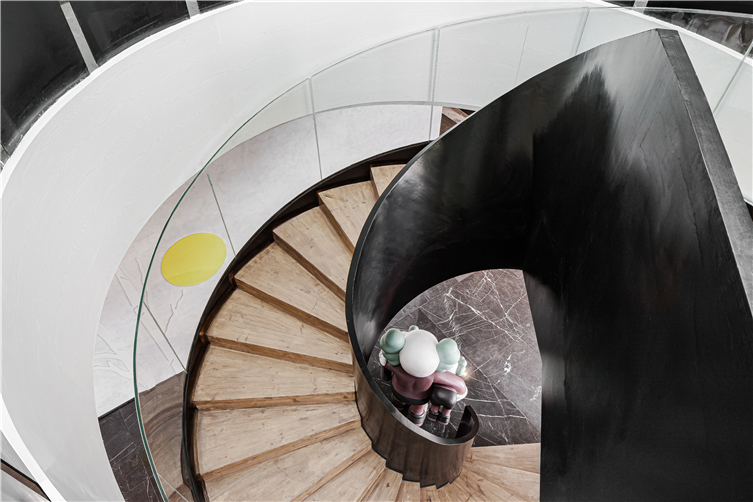

空间设置兼具艺术性与实用性,
自然营造出慵懒闲暇的氛围,让每一个步入者在此时此刻,
摆脱电子产品的束缚,回归对生活最原生的渴求当中。
… …
The space setting is both artistic and practical,
and naturally creates a lazy leisure atmosphere,
so that every entrant can get rid of the shackles of electronic
products and return to the most original desire for life at this moment.
… …

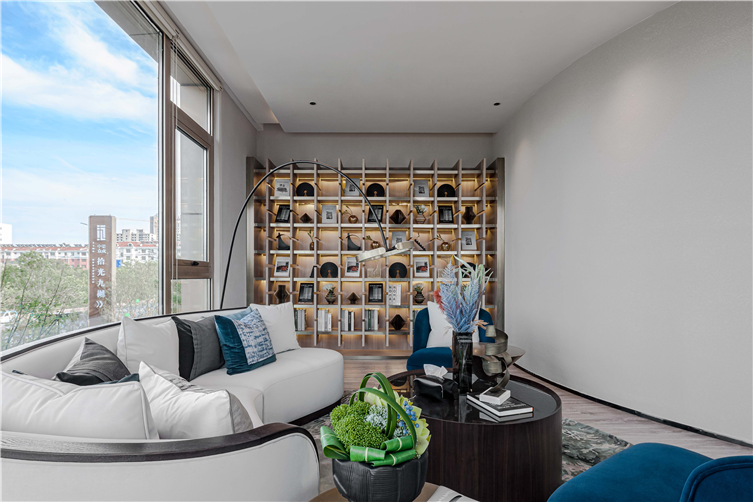

运用简化次要空间的设计手法,
简洁且精细化处理让空间应有的细节与品质感得到保证。
整个空间呈现浑厚沉稳的空间调性,简洁柔和的流线元素的加入,
让空间形成对冲效果,从雅致到精巧,蕴味无穷。
… …
The design method of simplifying the secondary space is used,
and the concise and refined treatment ensures the due detail and quality of the space.
The whole space presents a thick and steady spatial tonality, and the addition
of simple and soft streamline elements makes the space form a hedging effect,
from elegance to delicacy, with infinite flavor.
… …

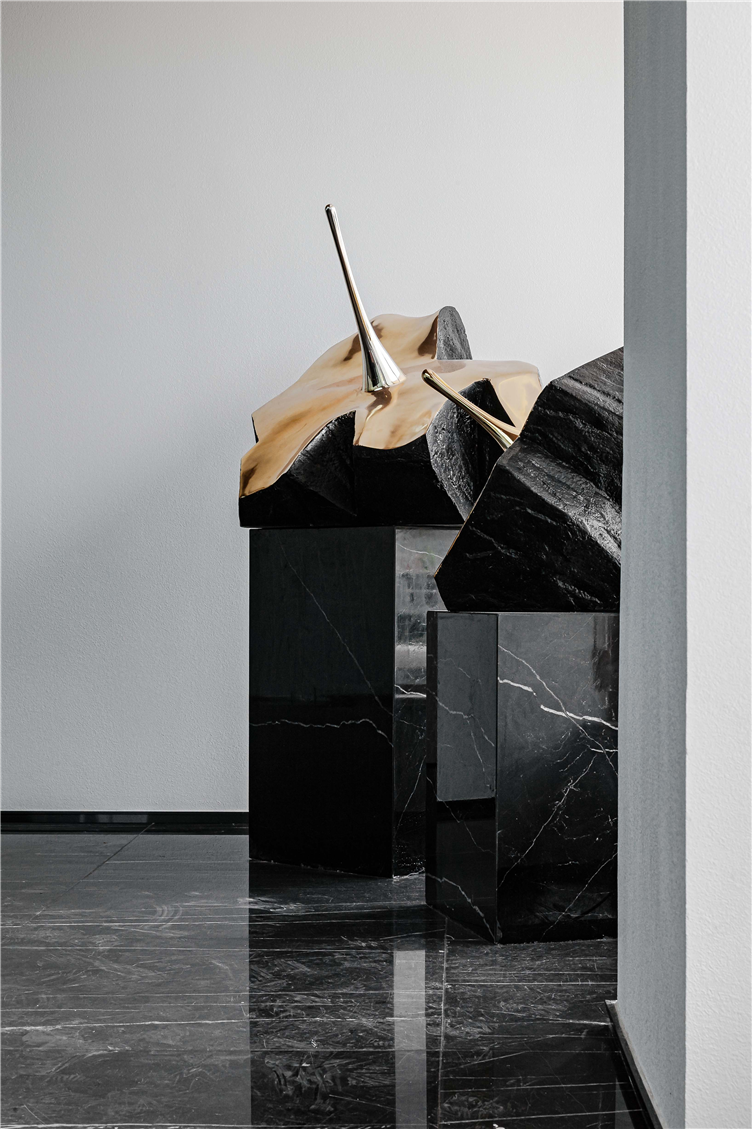
【项目信息】
项目名称 | 拾光九樾
项目地点 | 山东滨州
项目开发 | 中梁集团
室内设计 | 鲲誉设计 KUNYU-DESIGN
设计主创 | 张咏芳 谢骅骏 张亮星 李涵 赵稳
设计样本 | 展示中心
项目面积 | 724㎡
项目摄影 | 程翔工作室
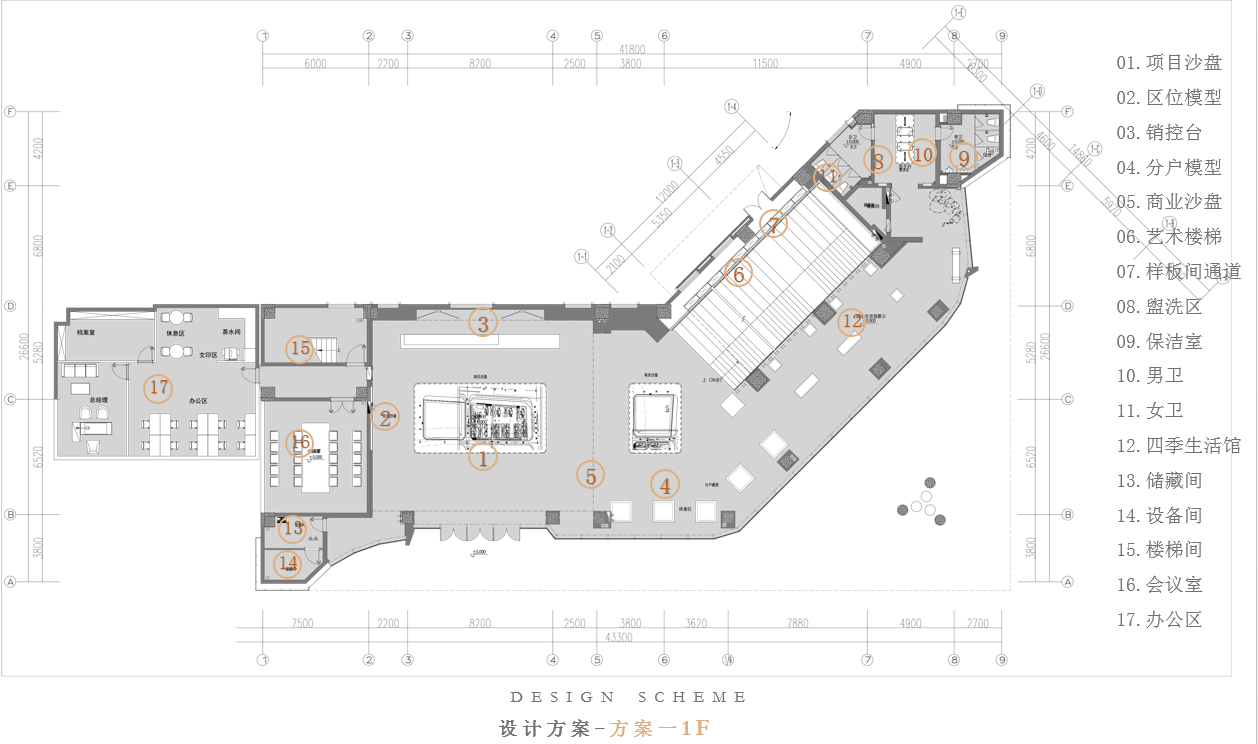
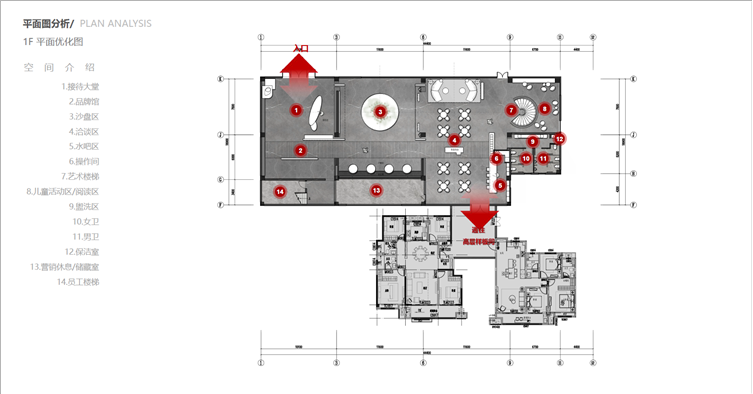

 金盘网APP
金盘网APP  金盘网公众号
金盘网公众号  金盘网小程序
金盘网小程序 



