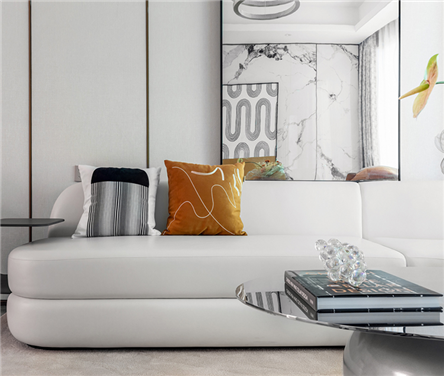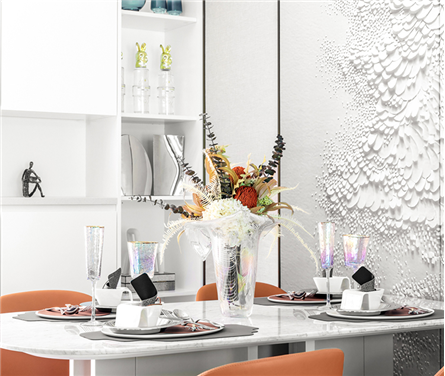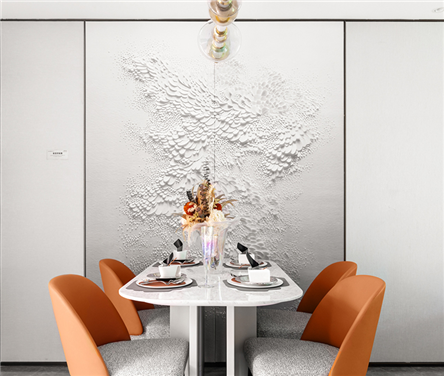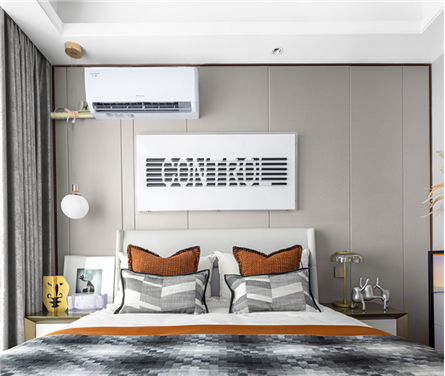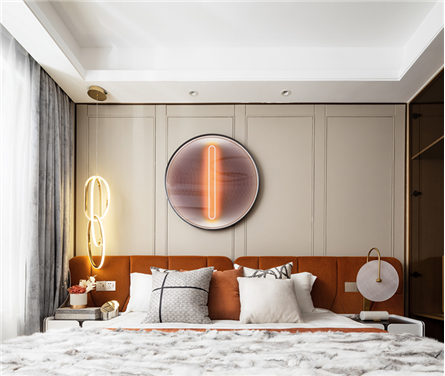安徽阜阳中奥天悦府样板间
一种当代文明的艺术新生, 一个进取时代的美学蓝本, 不仅是一处美学艺术的呈现, 更塑造一次契合灵魂的归心之旅, 一种看得见的艺术生活。
- 项目名称:安徽阜阳中奥天悦府样板间
- 项目地点:安徽省 阜阳市 颍上县慎城镇顺河路与...
- 开发商:中奥地产
- 设计参考价:¥800/㎡
- 销售参考价:¥6300/㎡
- 项目类型:住宅
- 形态:示范区
- 市场定位:刚改系
- 建成时间:2021年
- 风格:现代
- 主力户型:小高层(7-11层) 平层 90-120㎡ 3室 2厅 2卫
- 设计面积:101㎡
- 容积率:1.79
- 装修类别:精装修
- 发布日期:2021-11-10
- 最近更新:2021-11-10 11:05
一种当代文明的艺术新生,
一个进取时代的美学蓝本,
不仅是一处美学艺术的呈现,
更塑造一次契合灵魂的归心之旅,
一种看得见的艺术生活。
An artistic rebirth of contemporary civilization,
The aesthetic blueprint of an enterprising era,
Not only a presentation of aesthetic art,
And create a return journey that fits the soul,
A visible artistic life.
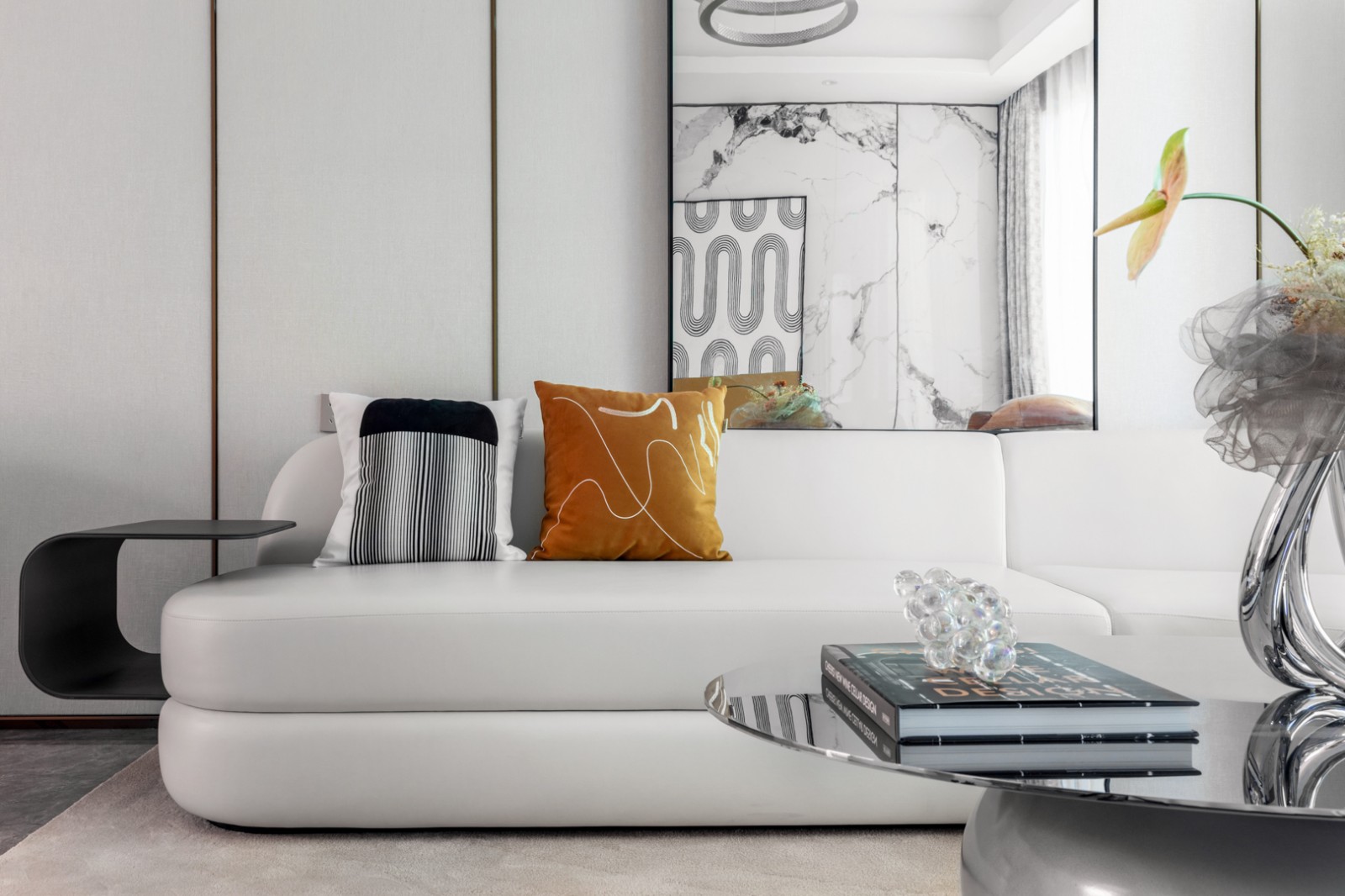
设计师们对当代城市生活亦有深刻的理解,在这个基础之上,我们认为即使快节奏的城市,生活也需要仪式感,从人文角度及新时代审美出发,强调现代轻奢,与自然和谐共融,追求一种格调品味的空间。
Designers also have a deep understanding of contemporary urban life. On this basis, we believe that even in fast-paced cities, life also needs a sense of ceremony. From the perspective of Humanities and aesthetics in the new era, we emphasize modern light luxury, harmonious integration with nature, and pursue a space of style and taste.
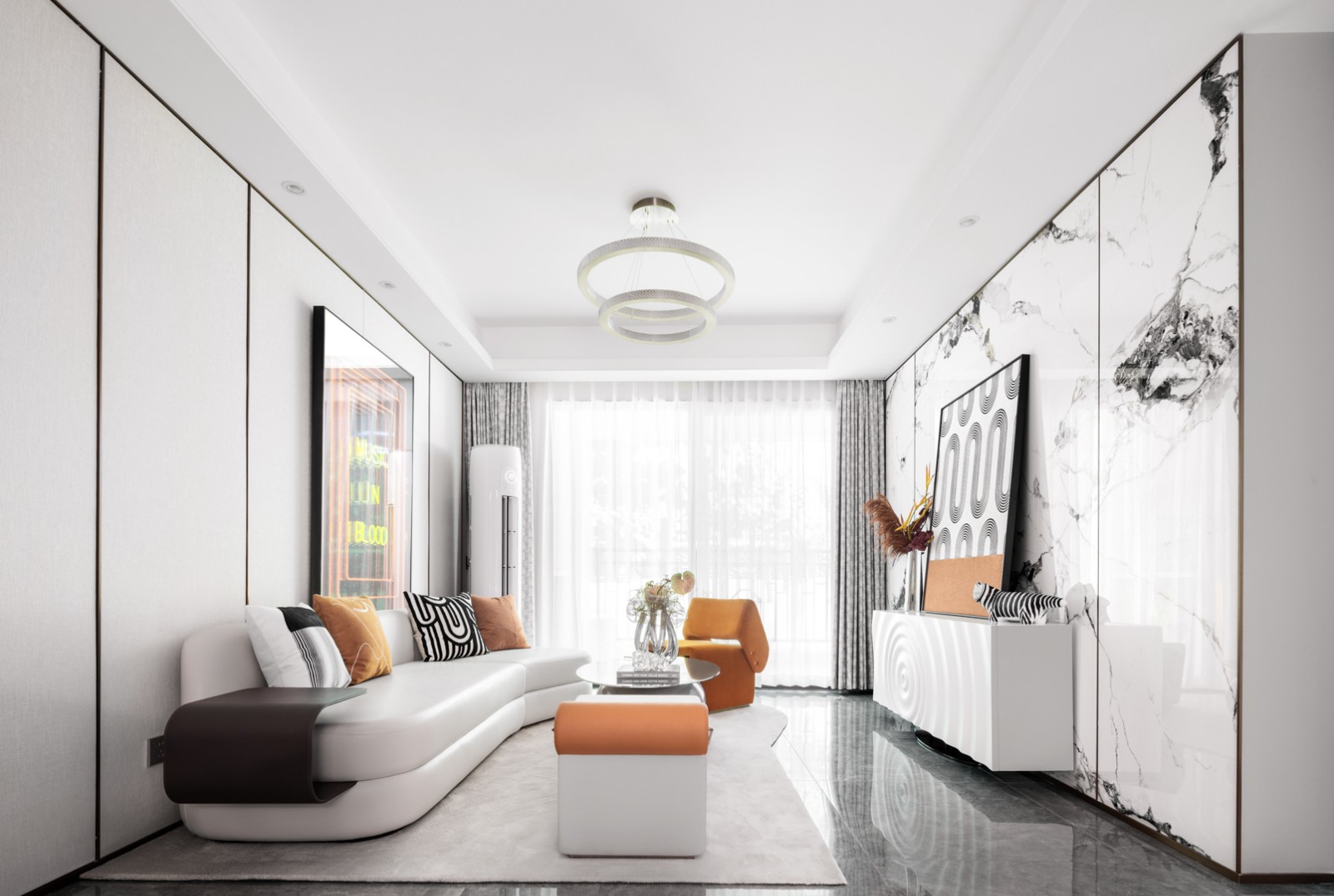
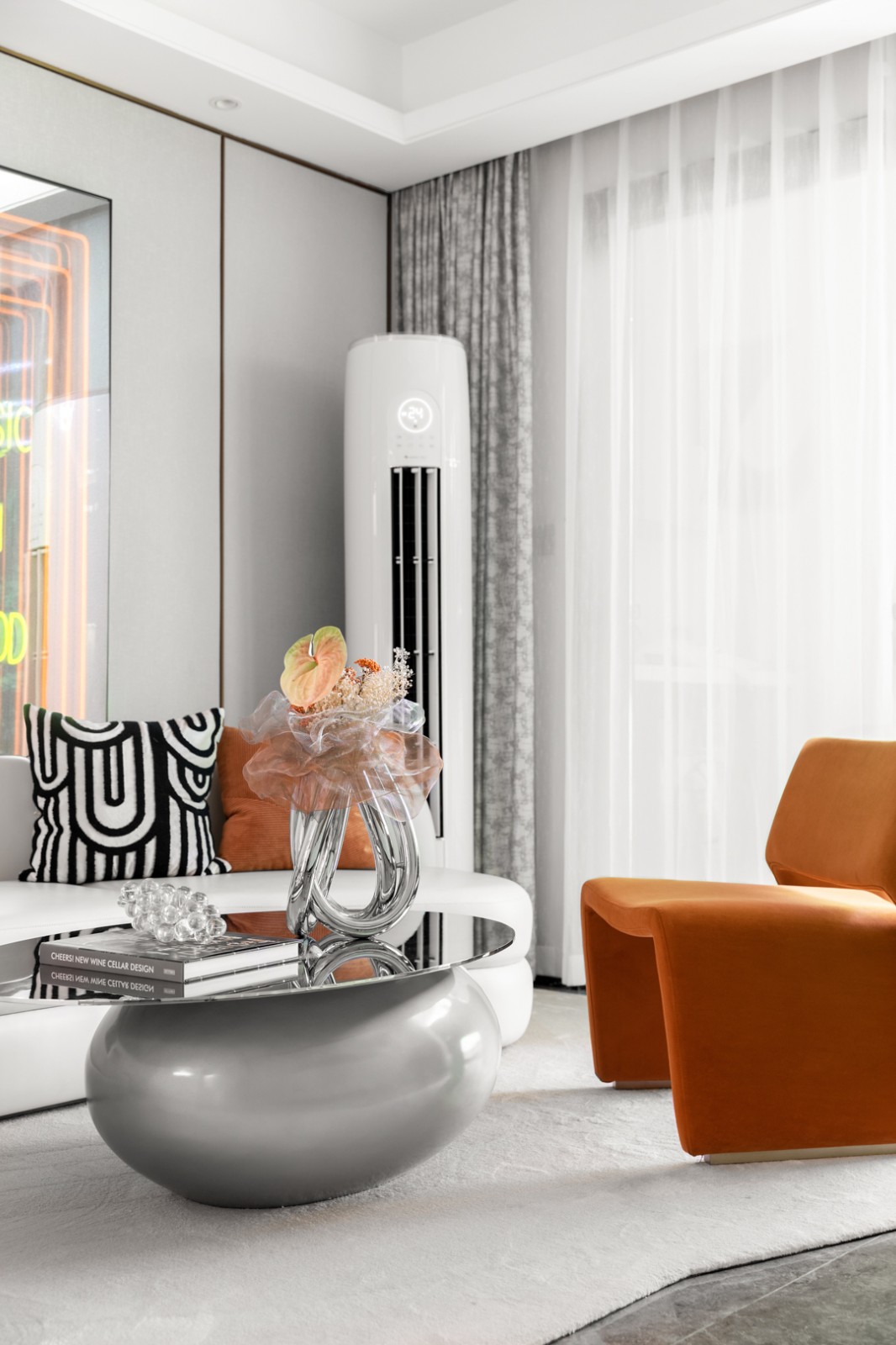
生活的场景化营造离不开对人的定义,三十而立的夫妻,三口之家需要一个怎样的空间?男主人事业有成,追求生活品质,女主人性格外向年轻时尚,文艺且知性。既要满足日常生活起居,又要兼顾孩子及老人的生活所需。
The scene construction of life is inseparable from the definition of people. What kind of space does a husband and wife in their thirties need? The male host has a successful career and pursues the quality of life. The female host is outgoing, young and fashionable, literary and intellectual. We should not only meet the daily life, but also take into account the life needs of children and the elderly.
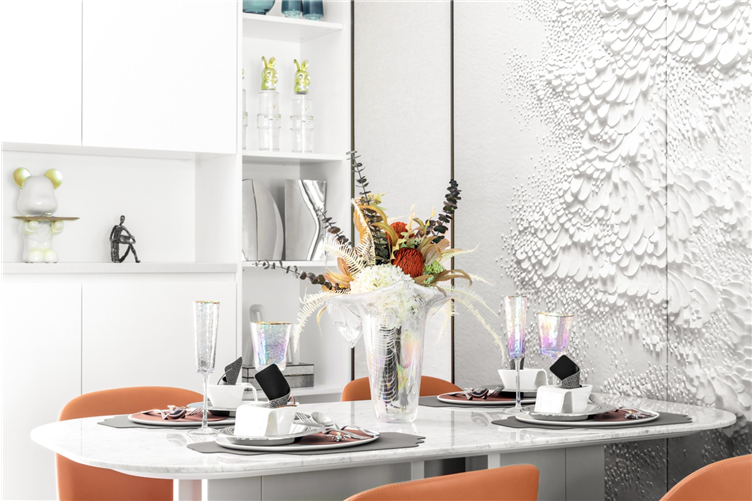
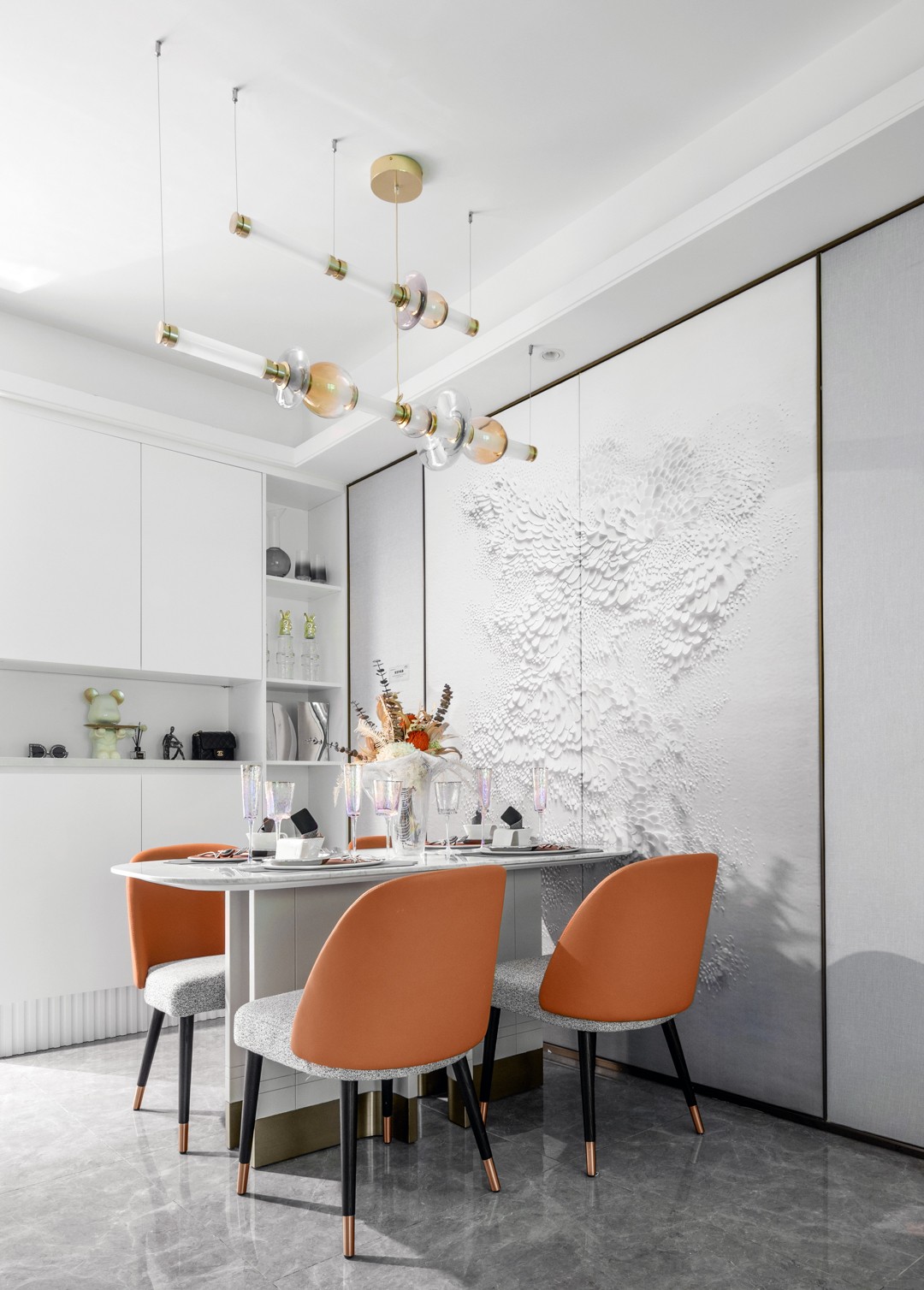
在平面布局上,设计师着重更新了未来的家庭核心社交区域——厨餐厅,这是都市生活一族的普遍共识,未来的社交中心应该围绕餐厨区域展开,敞开式的厨房与餐厅形成一个融合的区域,让更多的家庭社交在这里产生。
In terms of plane layout, the designer focused on updating the kitchen and restaurant, the core social area of the future family, which is a common consensus of urban life. The future social center should focus on the kitchen area, and the open kitchen and restaurant form an integrated area, so that more family social activities can be generated here.
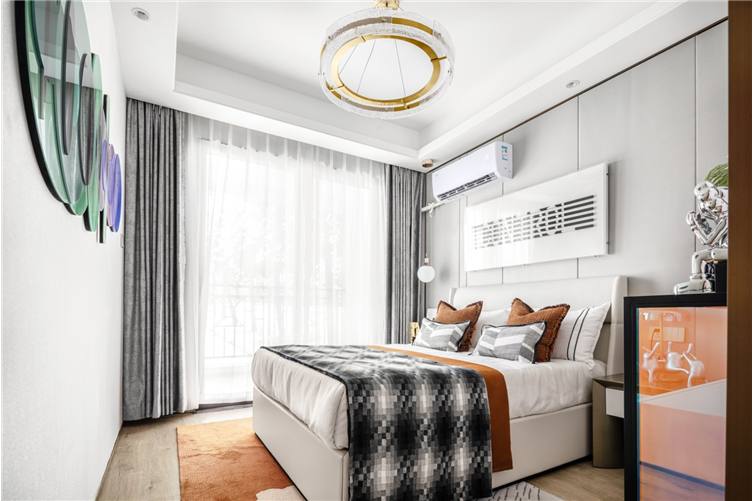
联通的阳台空间既要满足充分接纳阳光,又要合理的利用,将儿童娱乐区设置在这里再合适不过了。另外将如今大多数家庭闲置的书房更新为卧室,是平时兼顾父母小住的刚需。
The balcony space of China Unicom should not only fully accept the sunshine, but also make rational use of it. It is most appropriate to set up the children's entertainment area here. In addition, it is just needed to take into account the small living of parents to update the idle study of most families into a bedroom.
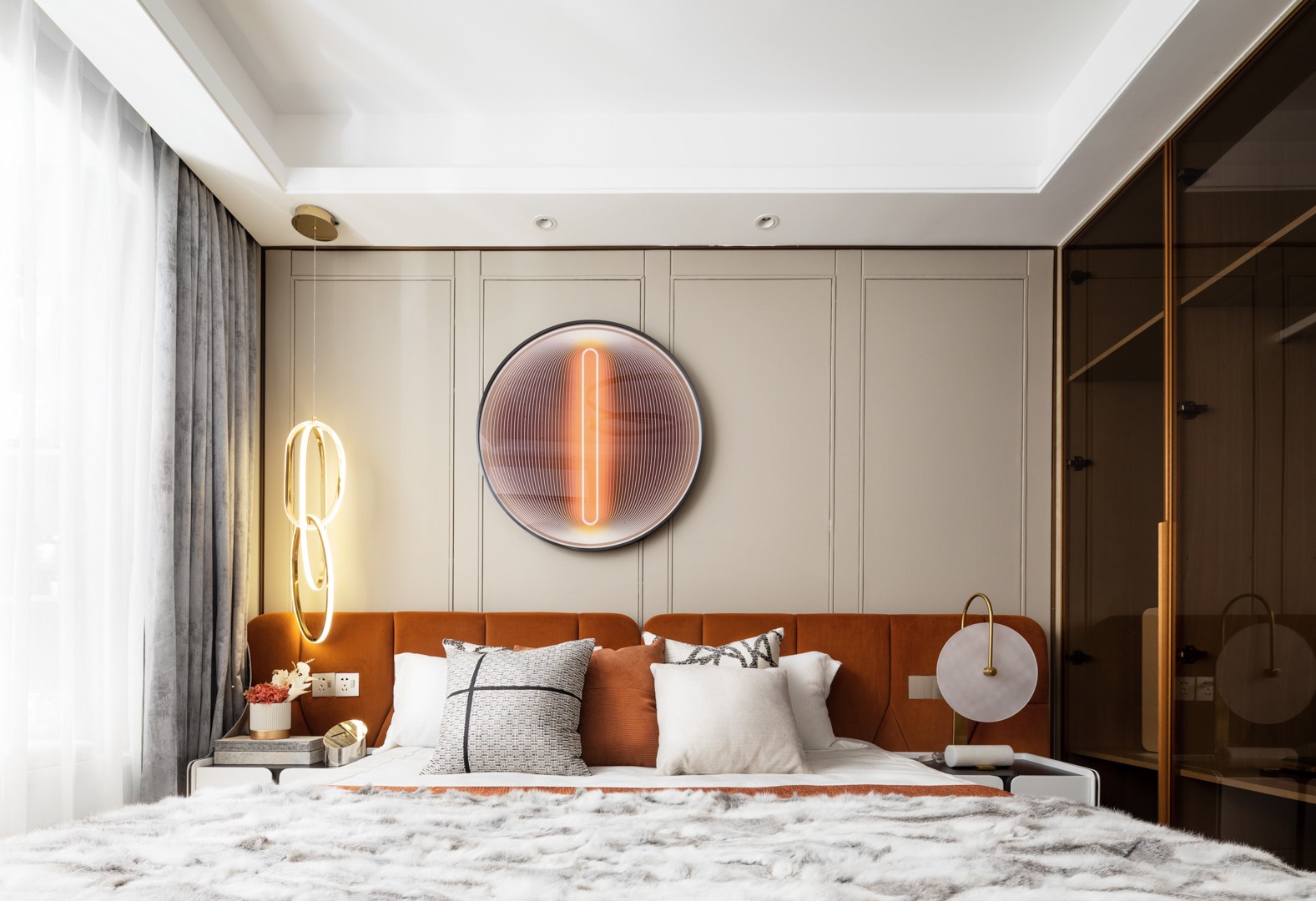
整个空间以现代轻奢为基调,充分体现了年轻都市精英的生活诉求,于空间中给予最真实的安全感与艺术性。
The whole space takes modern light luxury as the keynote, fully reflects the life demands of young urban elites, and gives the most real sense of security and artistry in the space.
【项目信息】
项目名称 | 天悦府
项目地点 | 安徽阜阳
项目开发 | 中奥地产
室内设计 | 鲲誉设计 KUNYU-DESIGN
设计主创 | 王洪林
设计样本 | 样板间
项目面积 | 101㎡
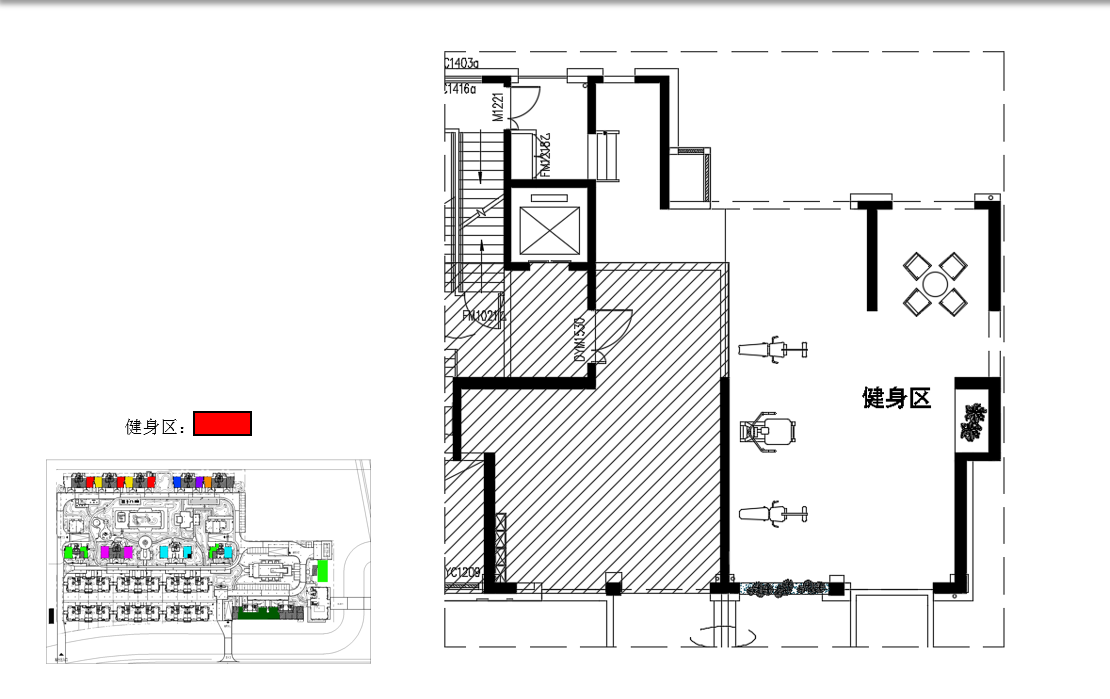
工程资料(含设计、工程、材料)
 金盘网APP
金盘网APP  金盘网公众号
金盘网公众号  金盘网小程序
金盘网小程序 








