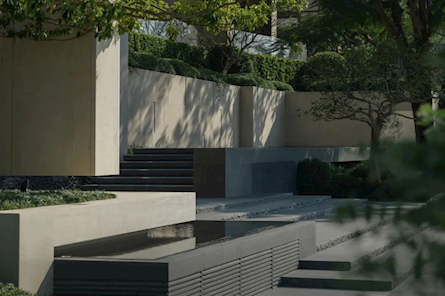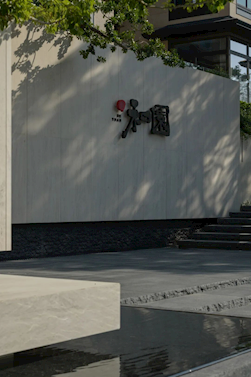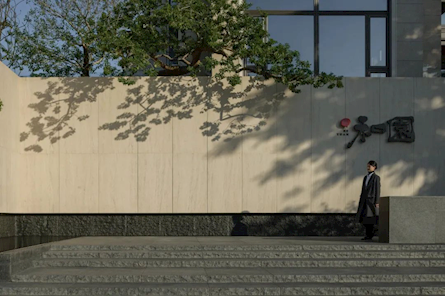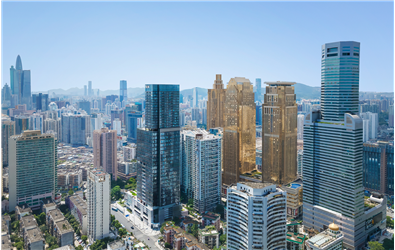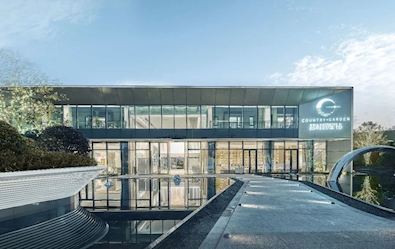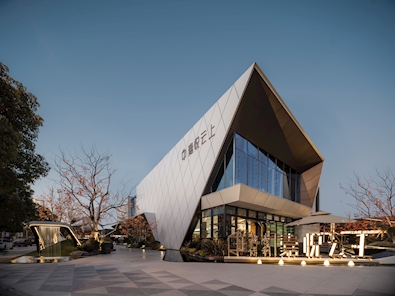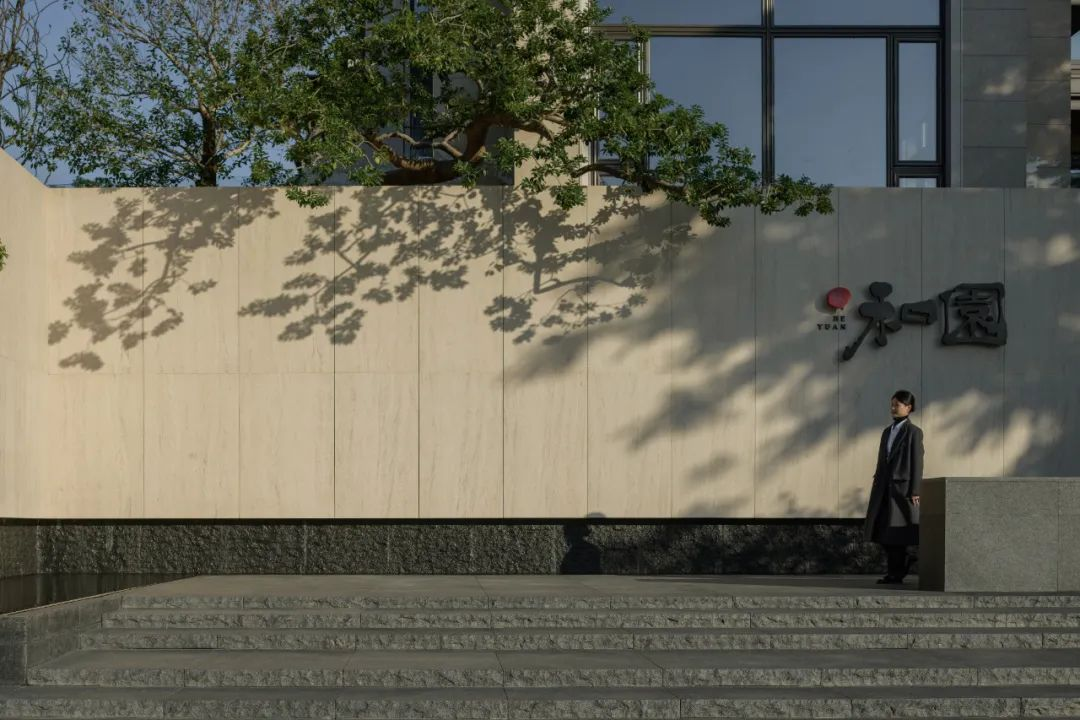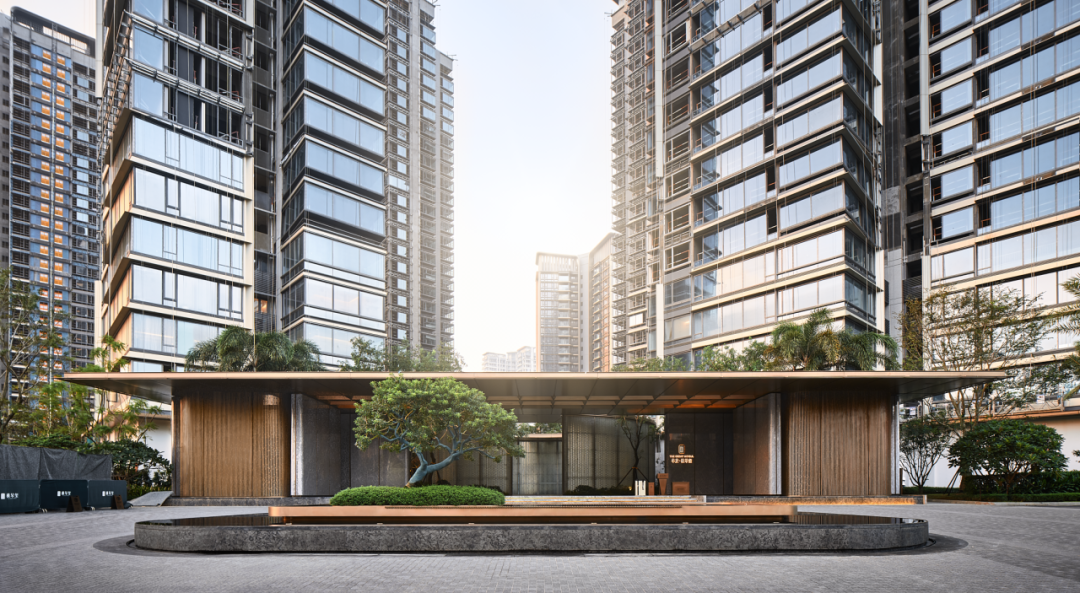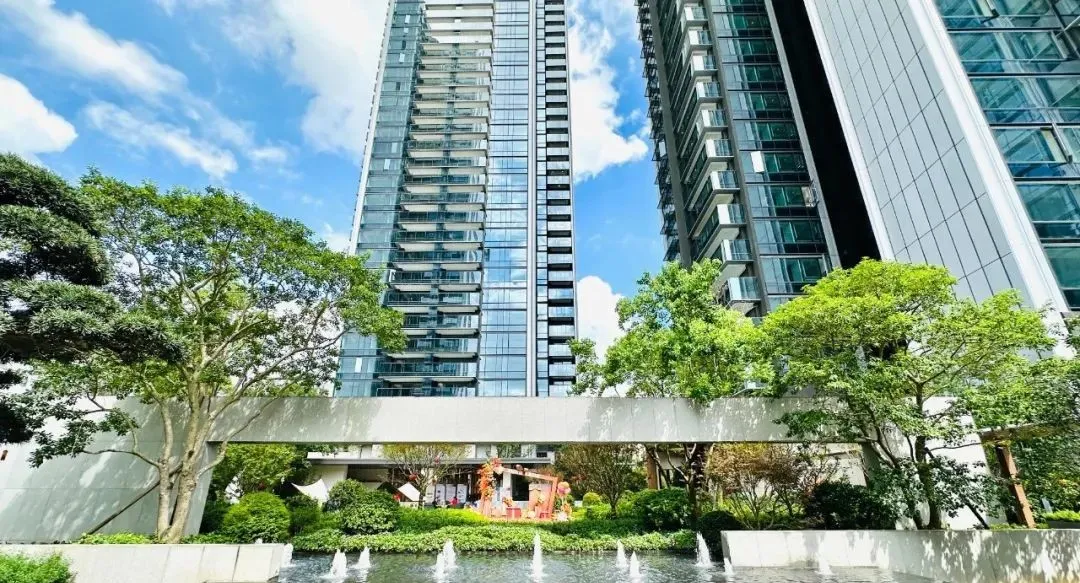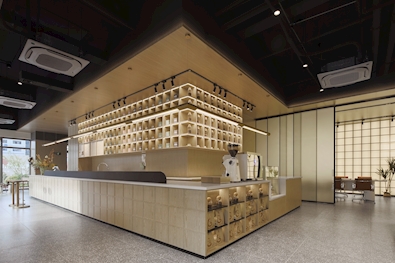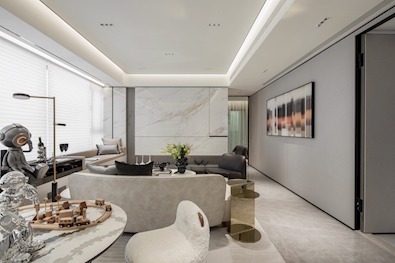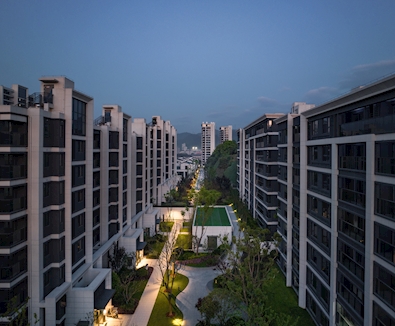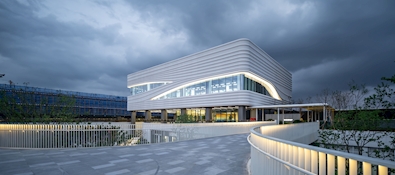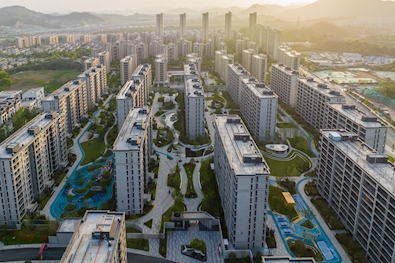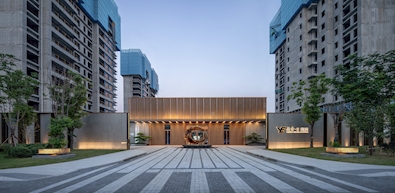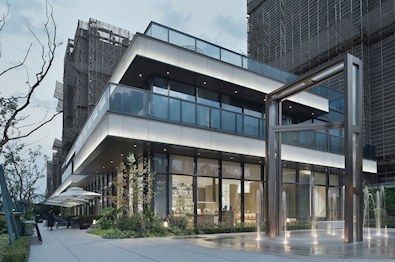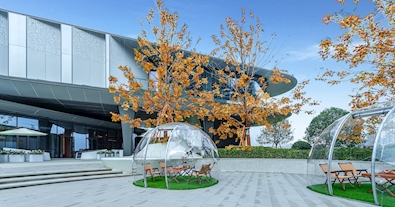The high order spirit of harmony and harmony,Observe the world, learn from the mountains and seas,And, the heart zhai also.Harmony is the way to cultivate the mind,The garden of Harmony is a spiritual heart.

漳州,一座骨子里透着悠然、闲适的千年城市,厚重与灵动在这里共存。Zhangzhou, a leisurely and leisurely city of thousands of years, thick and smart coexist here.
“天人合一”,是最理想的人居环境,我们希望项目在现有山湖自然基底上,作为传世藏品,可以最大程度的保留原有的自然景观,用开放的入口环境营造隐逸的庄园氛围。"Harmony between nature and man" is the most ideal living environment. We hope that the project, as a handed down collection on the existing natural base of the mountain lake, can retain the original natural landscape to the greatest extent and create a secluded manor atmosphere with an open entrance environment.
外围界面从南湖开始,酝酿自然宁静的氛围,彰显庄园品质,突出圈层区隔;进入启动区前场,整体空间沉稳典雅,选材精奢重工,立面庄重大气,营造出一种美术馆的感受;样板庭院则展现现代禅意,打造差异化的场景表达。The outer interface starts from the South Lake, brewing a natural and quiet atmosphere, highlighting the quality of the manor and highlighting the circle layer. Entering the front of the launch area, the overall space is calm and elegant, the selection of fine luxury heavy work, the facade is solemn and atmospheric, creating a feeling of an art museum; The model courtyard shows modern Zen and creates a differentiated scene expression.
基地资源得天独厚,北侧和西侧山湖环抱;于外围开始打造庄园气质——梳理下木和地被、优选造型乔木、结合草坪和地形堆坡营造外显内隐的庄园感受。打造出顶奢豪盘的气场。The base has unique resources, surrounded by mountains and lakes on the north and west sides; From the outside, we started to create the manor temperament - combing the underwood and ground cover, selecting the shape of trees, combining the lawn and the terrain to create an explicit and implicit manor feeling. Create a top luxury luxury plate aura.前场美术馆般的气质氛围,是外部环境与内在私属空间之间的一片独特过渡地带。它不仅仅是一个物理空间上的边界,更是情感与氛围的微妙转换。The atmosphere of the front gallery is a unique transition zone between the external environment and the inner private space. It is not only a boundary in physical space, but also a subtle transformation of emotion and atmosphere.The main entrance is mountain forest styleBlurring the boundaries between inside and outsideBorrow the natural ecology outsideInvite the green breeze Fill one's home▽ 主入口景墙 Main entrance view wall The quality of lime stone used in the entrance landscape wallhas undergone the baptism of timeshowing a calm aesthetic feelingThe carving of lime stone stone is shown through the detailsemphasizing the thickness and texture of the stonehighlighting the space atmosphere and solemn temperament▽ 莱姆石细节 Lime stone detailsLight and shadow dappled gently on the wallLike a quiet scroll in an art galleryEvery light is a stroke of timeIt Outlines the tranquility and depth of the spaceThe murmuring sound of the water curtainwall insulates the outside noiseAt the end of the steps the outline of ▽ 入口水景细节 Entrance water feature details▽ 远眺南湖生态公园 Overlooking the South Lake Ecological Park▽ 呼吸泉水景 Breathing spring sceneryA raised water feature encloses a private entry spaceThe clear water was like a mirrorGently reflecting the quiet surrounding landscapeIt also reflects the inner peace and harmony of peopleInternal courtyard - 800 square meter courtyard800平户型的庭院,展现出一种宁静致远、和谐共生的意境。面向南湖的一侧布有景亭和温泉,体验伴随着水声潺潺,观赏南湖生态公园的秀美景色。The courtyard of 800 square units shows a kind of peaceful and harmonious coexistence. On the side facing the South Lake, there are pavilions and hot springs. Experience the beautiful view of the South Lake Ecological Park accompanied by the sound of the water.
▽ 室外温泉 Outdoor hot spring▽ 烟波点茶 Smoke and light tea At the same time, under the background of Oriental culture,it inherits the "harmony of heaven and man" the highest living ideal of China since ancient timescreates a "humanistic recreation" life sceneCreate a unique humanistic residence▽ 室外温泉 Outdoor hot spring▽ 室外温泉夜景 Outdoor hot spring night view▽ 室外温泉 Outdoor hot spring▽ 室外温泉 Outdoor hot spring▽ 800平户型入户庭院 800 square apartment courtyard▽ 入户地雕 Carving into the houseAn outdoor hot spring surrounded by mountains and waterFar from the madding crowdThis is where you drop off the mortal coilAs if it were part of nature itself通过垂直绿化的精妙布局,不仅有效地利用了下沉庭院的空间,更在有限的范围内创造出绿意与生机,为幽静的空间增添几分清新与雅致。Through the subtle layout of vertical greening, it not only effectively uses the space of the sunken courtyard, but also creates green and vitality within a limited scope, adding some fresh and elegant to the quiet space.▽ 800平户型下沉庭院 800 flat sunken courtyardInternal courtyard - 300 square meter courtyard300平户型的庭院,融合了现代设计的简洁线条与自然和谐共生的哲学理念,旨在通过最少的元素和最高的质感,引导居住者进入一种心灵上的平静与自省状态。The 300-flat courtyard, which combines the simple lines of modern design with the philosophy of harmonious coexistence with nature, aims to guide the occupants into a state of mental peace and introspection through the least elements and the highest texture.▽ 300平户型入户庭院 300 square apartment courtyard▽ 莱姆石墙面细节 Carving into the house▽ 莱姆石墙面细节 Carving into the houseImported lime stone for the walls
It's made up of large pieces of face
Quiet Zhiyuan air indifferent space atmosphere
▽ 室外温泉 Outdoor hot spring▽ 室外温泉 Outdoor hot springA stone-carved outdoor hot springThe breeze brought fresh mountain smells
项目地点:福建省漳州市芗城区南湖生态公园西门(蜈蚣山路东)












































 金盘网APP
金盘网APP  金盘网公众号
金盘网公众号  金盘网小程序
金盘网小程序 






